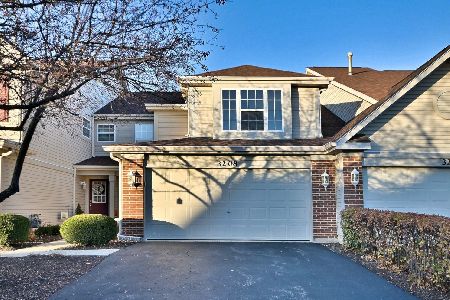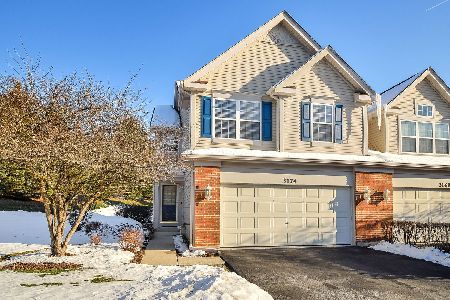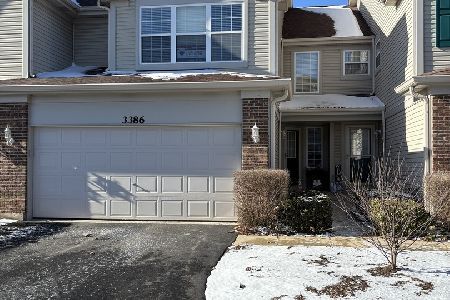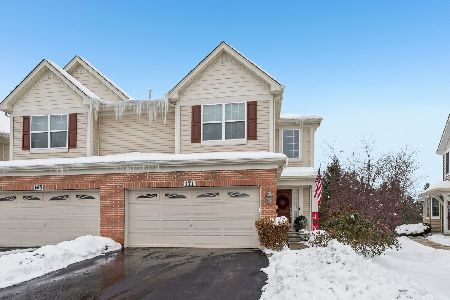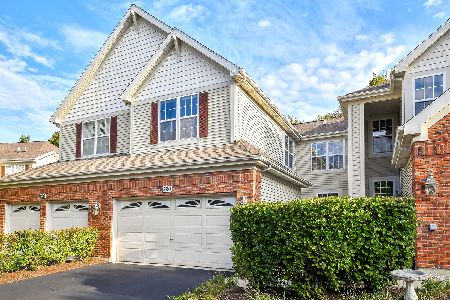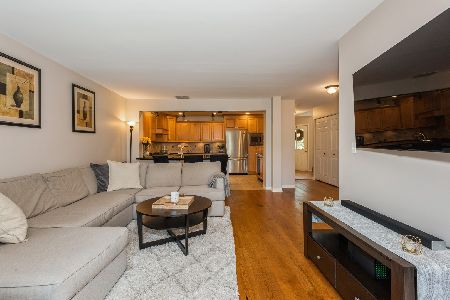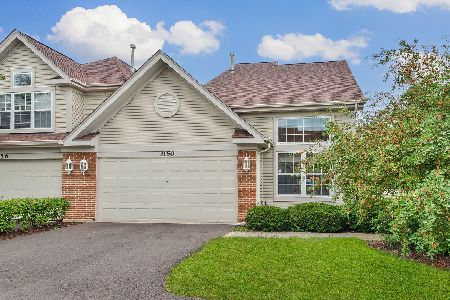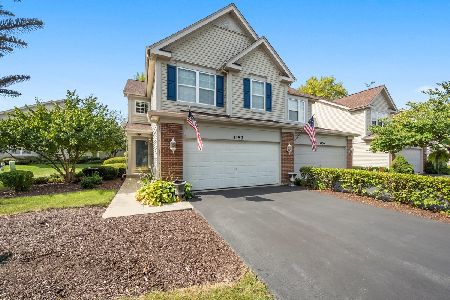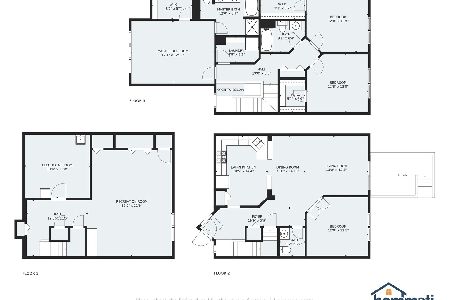3162 Saint Michel Lane, St Charles, Illinois 60175
$233,000
|
Sold
|
|
| Status: | Closed |
| Sqft: | 2,100 |
| Cost/Sqft: | $114 |
| Beds: | 3 |
| Baths: | 3 |
| Year Built: | 2001 |
| Property Taxes: | $5,282 |
| Days On Market: | 3400 |
| Lot Size: | 0,00 |
Description
The largest model with 2100 sq ft featuring 3 bedrooms plus second level family room, very spacious with a world class vibe, beautifully appointed throughout, formal dining room and living room, plus fabulous kitchen with stunning custom angled granite island, designer fixtures and soothing paint colors with coordinating window treatments, master suite with luxury bath with large soaker tub and separate shower, his and hers closets, grandeur galore, extensive landscaping and relaxing patio with archway, flawless carpeting, large sandstone ceramic tile in kitchen, very convenient second floor laundry rm with sunny window, every room is dressed to perfection, (Feng shui)balance and calm from the moment you enter, special details throughout, the kitchen is a chef's dream with 42 inch cabinetry, new light fixtures, seller is moving out of state,
Property Specifics
| Condos/Townhomes | |
| 2 | |
| — | |
| 2001 | |
| None | |
| HENNA | |
| No | |
| — |
| Kane | |
| Renaux Manor | |
| 184 / Monthly | |
| Exterior Maintenance,Lawn Care,Snow Removal | |
| Public | |
| Public Sewer | |
| 09360241 | |
| 0929353061 |
Nearby Schools
| NAME: | DISTRICT: | DISTANCE: | |
|---|---|---|---|
|
Middle School
Wredling Middle School |
303 | Not in DB | |
|
High School
St Charles East High School |
303 | Not in DB | |
Property History
| DATE: | EVENT: | PRICE: | SOURCE: |
|---|---|---|---|
| 24 Mar, 2017 | Sold | $233,000 | MRED MLS |
| 21 Dec, 2016 | Under contract | $239,000 | MRED MLS |
| — | Last price change | $239,500 | MRED MLS |
| 5 Oct, 2016 | Listed for sale | $241,000 | MRED MLS |
Room Specifics
Total Bedrooms: 3
Bedrooms Above Ground: 3
Bedrooms Below Ground: 0
Dimensions: —
Floor Type: Carpet
Dimensions: —
Floor Type: Carpet
Full Bathrooms: 3
Bathroom Amenities: Separate Shower,Double Sink,Soaking Tub
Bathroom in Basement: 0
Rooms: Foyer
Basement Description: None
Other Specifics
| 2 | |
| Concrete Perimeter | |
| Asphalt | |
| Patio | |
| Landscaped | |
| 26X110X26X109 | |
| — | |
| Full | |
| Second Floor Laundry | |
| Range, Microwave, Dishwasher, Refrigerator, Washer, Dryer, Disposal | |
| Not in DB | |
| — | |
| — | |
| — | |
| — |
Tax History
| Year | Property Taxes |
|---|---|
| 2017 | $5,282 |
Contact Agent
Nearby Similar Homes
Nearby Sold Comparables
Contact Agent
Listing Provided By
Baird & Warner

