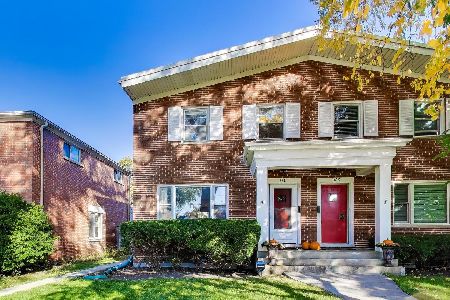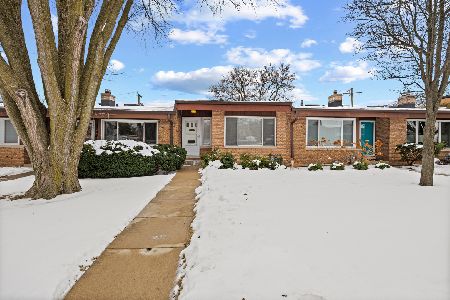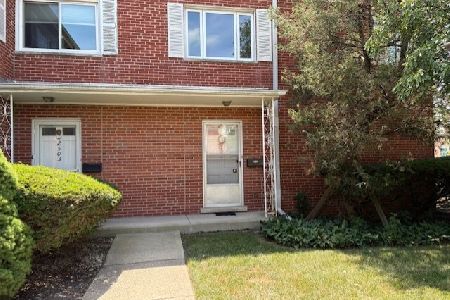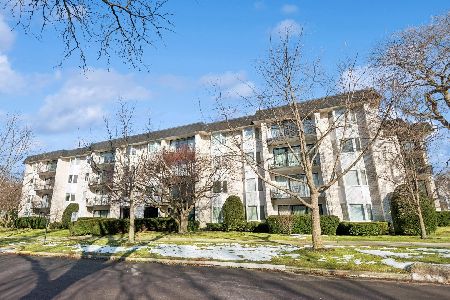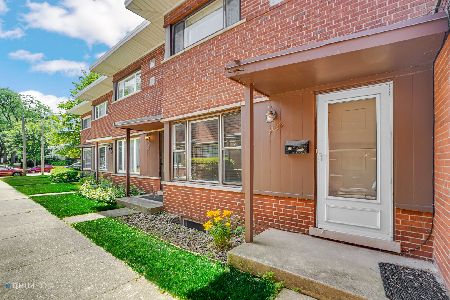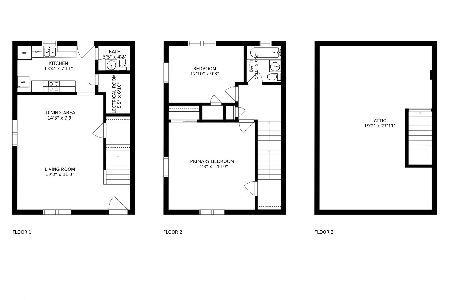3139 Central Street, Evanston, Illinois 60201
$245,000
|
Sold
|
|
| Status: | Closed |
| Sqft: | 1,200 |
| Cost/Sqft: | $208 |
| Beds: | 2 |
| Baths: | 2 |
| Year Built: | 1954 |
| Property Taxes: | $6,165 |
| Days On Market: | 4613 |
| Lot Size: | 0,00 |
Description
Large, quality updated, brick townhome! Great condo alternative with main floor family room, pretty yard, roof deck and fireplace...its all here! Newer architect designer custom Cherry & Maple cabinetry, hand-painted tiles, high end appliances. Hardwood floors. Newer windows. Newer Central AC. Newer full sized stack front load W/D. Generous 1 car garage. EZ living w no monthly assessments! Walk-up attic storage
Property Specifics
| Condos/Townhomes | |
| 2 | |
| — | |
| 1954 | |
| None | |
| — | |
| No | |
| — |
| Cook | |
| — | |
| 0 / Monthly | |
| None | |
| Lake Michigan | |
| Public Sewer | |
| 08393993 | |
| 05334250250000 |
Nearby Schools
| NAME: | DISTRICT: | DISTANCE: | |
|---|---|---|---|
|
Grade School
Willard Elementary School |
65 | — | |
|
Middle School
Haven Middle School |
65 | Not in DB | |
|
High School
Evanston Twp High School |
202 | Not in DB | |
Property History
| DATE: | EVENT: | PRICE: | SOURCE: |
|---|---|---|---|
| 30 Aug, 2013 | Sold | $245,000 | MRED MLS |
| 19 Jul, 2013 | Under contract | $249,000 | MRED MLS |
| 15 Jul, 2013 | Listed for sale | $249,000 | MRED MLS |
Room Specifics
Total Bedrooms: 2
Bedrooms Above Ground: 2
Bedrooms Below Ground: 0
Dimensions: —
Floor Type: Carpet
Full Bathrooms: 2
Bathroom Amenities: —
Bathroom in Basement: 0
Rooms: No additional rooms
Basement Description: None
Other Specifics
| 1 | |
| Concrete Perimeter | |
| Off Alley | |
| Balcony | |
| — | |
| 19.92 X 118 | |
| — | |
| None | |
| Hardwood Floors | |
| Range, Refrigerator, Washer, Dryer, Disposal | |
| Not in DB | |
| — | |
| — | |
| — | |
| Wood Burning, Gas Starter |
Tax History
| Year | Property Taxes |
|---|---|
| 2013 | $6,165 |
Contact Agent
Nearby Similar Homes
Nearby Sold Comparables
Contact Agent
Listing Provided By
Baird & Warner

