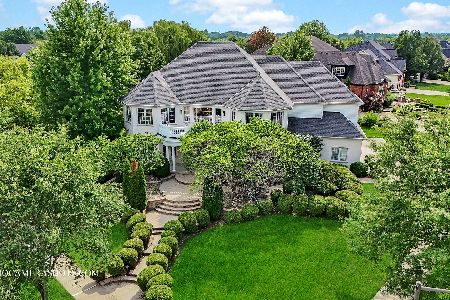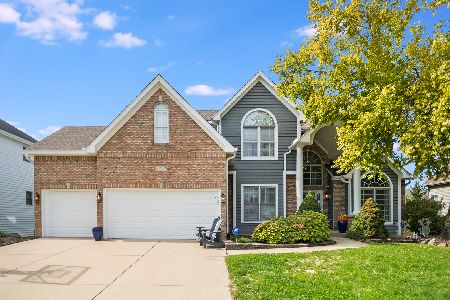3139 Deering Bay Drive, Naperville, Illinois 60564
$490,000
|
Sold
|
|
| Status: | Closed |
| Sqft: | 0 |
| Cost/Sqft: | — |
| Beds: | 5 |
| Baths: | 5 |
| Year Built: | 2002 |
| Property Taxes: | $12,414 |
| Days On Market: | 3799 |
| Lot Size: | 0,28 |
Description
Screaming DEAL OR A STEAL! Beautiful EAST facing Custom home built by LUXURY BUILDER DJK in Naperville's Popular Tall Grass***A Pool and Club house community with highly ranked DIST 204 Naper Schools***IN LAW Arrangement with Full Bath on FIRST floor***FINISHED ENGLISH BASEMENT with full BATH and bedroom***Professionally Landscaped and one of the most Expansive yard in Tall Grass with DECK and brick paver PATIO***CROWNMOLDINGS***WAINSCOTING***ARCHES and COLUMNS***Chefs GOURMET kitchen with cherry stained MAPLE cabs, SS appliances, granite and DOUBLE OVEN***cozy and inviting step down fmly rm with a stone fireplace ***3 full baths on SECOND floor**luxury master retreat with 2 closets and upgraded master bath***large GUEST suite With Attached Bath***BEDROOMS 2ND and 3RD with WALK IN CLOSETS***TRAY CEILINGS in all bedrooms***sprinkler system***security system***back up Sump Pump**WALK to ELEMENTARY & MIDDLE Schls***********SIRVA MORTGAGE BUYER INCENTIVE*******
Property Specifics
| Single Family | |
| — | |
| Traditional | |
| 2002 | |
| Full,English | |
| — | |
| No | |
| 0.28 |
| Will | |
| Tall Grass | |
| 600 / Annual | |
| Clubhouse,Pool | |
| Lake Michigan | |
| Public Sewer | |
| 09025100 | |
| 0701092090230000 |
Nearby Schools
| NAME: | DISTRICT: | DISTANCE: | |
|---|---|---|---|
|
Grade School
Fry Elementary School |
204 | — | |
|
Middle School
Scullen Middle School |
204 | Not in DB | |
|
High School
Waubonsie Valley High School |
204 | Not in DB | |
Property History
| DATE: | EVENT: | PRICE: | SOURCE: |
|---|---|---|---|
| 4 Nov, 2015 | Sold | $490,000 | MRED MLS |
| 23 Sep, 2015 | Under contract | $519,900 | MRED MLS |
| — | Last price change | $524,900 | MRED MLS |
| 29 Aug, 2015 | Listed for sale | $529,900 | MRED MLS |
Room Specifics
Total Bedrooms: 5
Bedrooms Above Ground: 5
Bedrooms Below Ground: 0
Dimensions: —
Floor Type: Carpet
Dimensions: —
Floor Type: Carpet
Dimensions: —
Floor Type: Carpet
Dimensions: —
Floor Type: —
Full Bathrooms: 5
Bathroom Amenities: Whirlpool,Separate Shower,Double Sink
Bathroom in Basement: 1
Rooms: Bedroom 5,Office,Recreation Room,Sitting Room
Basement Description: Finished
Other Specifics
| 3 | |
| Concrete Perimeter | |
| Concrete | |
| Deck, Brick Paver Patio | |
| — | |
| 85X143X72X149 | |
| Full | |
| Full | |
| Vaulted/Cathedral Ceilings, First Floor Laundry, First Floor Full Bath | |
| Range, Microwave, Dishwasher, Refrigerator, Disposal | |
| Not in DB | |
| Clubhouse, Pool, Tennis Courts | |
| — | |
| — | |
| Gas Starter |
Tax History
| Year | Property Taxes |
|---|---|
| 2015 | $12,414 |
Contact Agent
Nearby Similar Homes
Nearby Sold Comparables
Contact Agent
Listing Provided By
Coldwell Banker Residential










