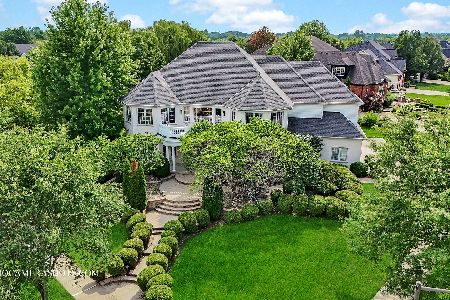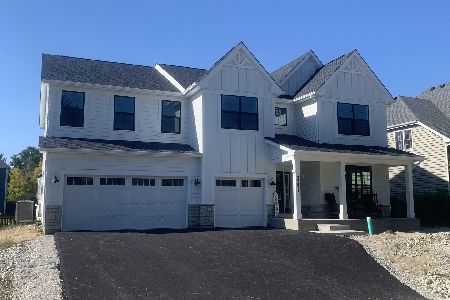3143 Deering Bay Drive, Naperville, Illinois 60564
$490,000
|
Sold
|
|
| Status: | Closed |
| Sqft: | 3,200 |
| Cost/Sqft: | $156 |
| Beds: | 5 |
| Baths: | 4 |
| Year Built: | 2003 |
| Property Taxes: | $11,200 |
| Days On Market: | 5315 |
| Lot Size: | 0,28 |
Description
Wonderful home built by "Schillerstrom" One of the largest interior lots in Tall Grass!! Hardwood floors in foyer/kitchen. Upgraded lighting/neutral carpet/pottery barn colors. Kitchen w dark maple cabinetry/butlers pant/granite/ w-i pantry/ss appls. Large fam w tray ceiling/ fireplace w gas logs. Full bath 1st flr next to den. Fin Bsmt w/bath/Br5 & wet bar. Mstr w sit rm. th. Fenced yard. Paver Patio.
Property Specifics
| Single Family | |
| — | |
| Georgian | |
| 2003 | |
| Full | |
| — | |
| No | |
| 0.28 |
| Will | |
| Tall Grass | |
| 570 / Annual | |
| Insurance,Clubhouse,Exercise Facilities,Pool,Other | |
| Lake Michigan,Public | |
| Public Sewer, Sewer-Storm | |
| 07848680 | |
| 0701092090240000 |
Nearby Schools
| NAME: | DISTRICT: | DISTANCE: | |
|---|---|---|---|
|
Grade School
Fry Elementary School |
204 | — | |
|
Middle School
Scullen Middle School |
204 | Not in DB | |
|
High School
Waubonsie Valley High School |
204 | Not in DB | |
Property History
| DATE: | EVENT: | PRICE: | SOURCE: |
|---|---|---|---|
| 1 Mar, 2007 | Sold | $595,000 | MRED MLS |
| 20 Jan, 2007 | Under contract | $614,900 | MRED MLS |
| 9 Jan, 2007 | Listed for sale | $614,900 | MRED MLS |
| 13 Sep, 2011 | Sold | $490,000 | MRED MLS |
| 3 Aug, 2011 | Under contract | $499,900 | MRED MLS |
| — | Last price change | $525,000 | MRED MLS |
| 5 Jul, 2011 | Listed for sale | $525,000 | MRED MLS |
| 1 Nov, 2016 | Sold | $540,000 | MRED MLS |
| 20 Sep, 2016 | Under contract | $550,000 | MRED MLS |
| 15 Sep, 2016 | Listed for sale | $550,000 | MRED MLS |
| 30 Apr, 2018 | Sold | $551,007 | MRED MLS |
| 26 Mar, 2018 | Under contract | $549,000 | MRED MLS |
| 23 Mar, 2018 | Listed for sale | $549,000 | MRED MLS |
Room Specifics
Total Bedrooms: 5
Bedrooms Above Ground: 5
Bedrooms Below Ground: 0
Dimensions: —
Floor Type: Carpet
Dimensions: —
Floor Type: Carpet
Dimensions: —
Floor Type: Carpet
Dimensions: —
Floor Type: —
Full Bathrooms: 4
Bathroom Amenities: Whirlpool,Separate Shower,Double Sink
Bathroom in Basement: 1
Rooms: Bedroom 5,Den,Game Room,Media Room,Sitting Room,Utility Room-1st Floor
Basement Description: Finished
Other Specifics
| 3 | |
| Concrete Perimeter | |
| Asphalt | |
| Patio | |
| Fenced Yard | |
| 87X145X69X148 | |
| Unfinished | |
| Full | |
| Vaulted/Cathedral Ceilings, Skylight(s), Bar-Wet, Hardwood Floors, In-Law Arrangement, First Floor Full Bath | |
| Double Oven, Microwave, Dishwasher, Refrigerator, Washer, Dryer, Disposal, Stainless Steel Appliance(s) | |
| Not in DB | |
| Clubhouse, Pool, Tennis Courts, Sidewalks, Street Paved | |
| — | |
| — | |
| Attached Fireplace Doors/Screen, Gas Log, Gas Starter |
Tax History
| Year | Property Taxes |
|---|---|
| 2007 | $9,743 |
| 2011 | $11,200 |
| 2016 | $12,224 |
| 2018 | $12,188 |
Contact Agent
Nearby Similar Homes
Nearby Sold Comparables
Contact Agent
Listing Provided By
Coldwell Banker Residential










