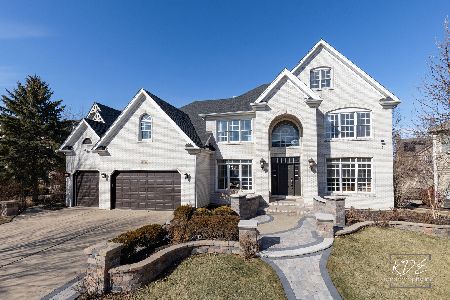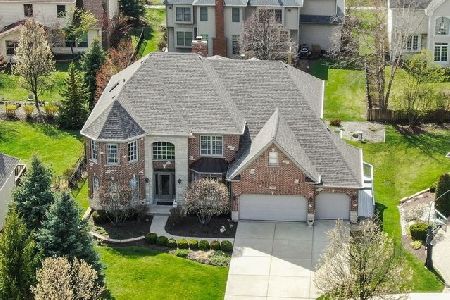3139 Kewanee Lane, Naperville, Illinois 60564
$825,000
|
Sold
|
|
| Status: | Closed |
| Sqft: | 4,940 |
| Cost/Sqft: | $176 |
| Beds: | 5 |
| Baths: | 6 |
| Year Built: | 2005 |
| Property Taxes: | $18,594 |
| Days On Market: | 5470 |
| Lot Size: | 0,00 |
Description
EXQUISITE EXECUTIVE HOME W/ FULL WALK-OUT LOADED W/EXTRAS! FRONT PORCH OFF OF FORMAL LIVING ROOM. GOTTA SEE GOURMET KITCHEN. TAKES YOUR BREATH AWAY. S/S DOUBLE OVENS & 2 DISHWASHERS,GRANITE,XL ISLAND OPENS TO INCREDIBLE FAMILY ROOM. TRIPLE CROWN MOLDINGS.PRIVATE FIRST FLOOR IN-LAW SUITE W/FULL BATH. SEPARATE FIRST FLOOR OFFICE. 2ND FLOOR MEDIA CENTER & 4 BDRMS. MASTER RETREAT. FULL WALK OUT BSMT W/BAR,BATH, MEDIA CTR
Property Specifics
| Single Family | |
| — | |
| Traditional | |
| 2005 | |
| Full,Walkout | |
| — | |
| No | |
| 0 |
| Will | |
| Tall Grass | |
| 570 / Annual | |
| Clubhouse,Pool | |
| Lake Michigan | |
| Public Sewer | |
| 07748746 | |
| 0701094080100000 |
Nearby Schools
| NAME: | DISTRICT: | DISTANCE: | |
|---|---|---|---|
|
Grade School
Fry Elementary School |
204 | — | |
|
Middle School
Scullen Middle School |
204 | Not in DB | |
|
High School
Waubonsie Valley High School |
204 | Not in DB | |
Property History
| DATE: | EVENT: | PRICE: | SOURCE: |
|---|---|---|---|
| 25 Jul, 2011 | Sold | $825,000 | MRED MLS |
| 12 Jun, 2011 | Under contract | $869,000 | MRED MLS |
| 8 Mar, 2011 | Listed for sale | $869,000 | MRED MLS |
| 12 Oct, 2012 | Sold | $680,000 | MRED MLS |
| 13 Sep, 2012 | Under contract | $749,900 | MRED MLS |
| — | Last price change | $774,900 | MRED MLS |
| 12 Jun, 2012 | Listed for sale | $824,900 | MRED MLS |
Room Specifics
Total Bedrooms: 5
Bedrooms Above Ground: 5
Bedrooms Below Ground: 0
Dimensions: —
Floor Type: Carpet
Dimensions: —
Floor Type: Carpet
Dimensions: —
Floor Type: Carpet
Dimensions: —
Floor Type: —
Full Bathrooms: 6
Bathroom Amenities: Whirlpool,Separate Shower,Double Sink
Bathroom in Basement: 1
Rooms: Kitchen,Bonus Room,Bedroom 5,Exercise Room,Media Room,Office,Heated Sun Room
Basement Description: Finished
Other Specifics
| 3 | |
| — | |
| Concrete | |
| Deck, Patio, Porch | |
| Fenced Yard | |
| 84X154 | |
| — | |
| Full | |
| Vaulted/Cathedral Ceilings, Skylight(s), Bar-Wet | |
| Double Oven, Microwave, Dishwasher, Refrigerator, Disposal, Stainless Steel Appliance(s), Wine Refrigerator | |
| Not in DB | |
| Clubhouse, Pool, Tennis Courts | |
| — | |
| — | |
| Gas Starter |
Tax History
| Year | Property Taxes |
|---|---|
| 2011 | $18,594 |
| 2012 | $17,249 |
Contact Agent
Nearby Similar Homes
Nearby Sold Comparables
Contact Agent
Listing Provided By
RE/MAX Professionals Select







