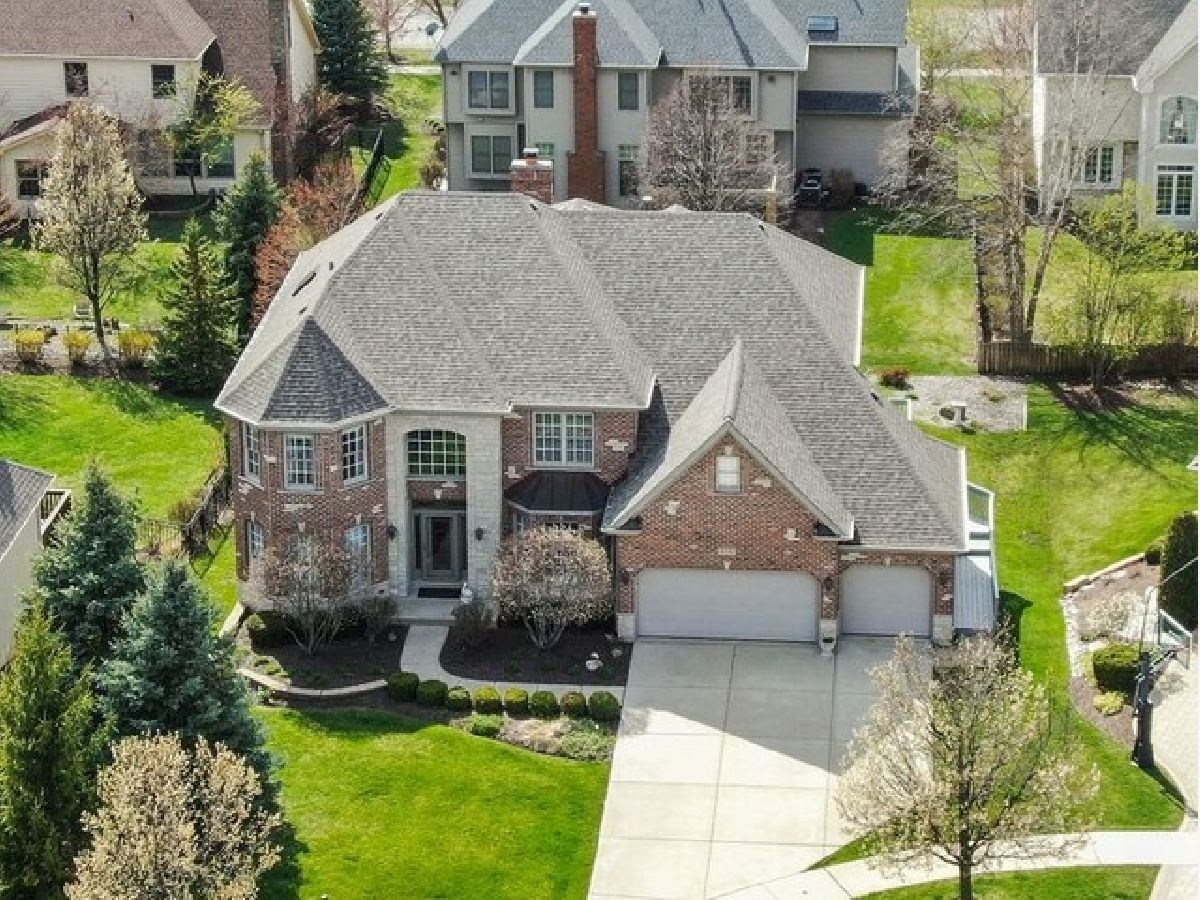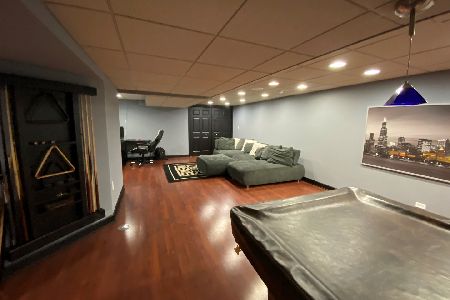3135 Kewanee Lane, Naperville, Illinois 60564
$675,000
|
Sold
|
|
| Status: | Closed |
| Sqft: | 5,220 |
| Cost/Sqft: | $134 |
| Beds: | 5 |
| Baths: | 5 |
| Year Built: | 2004 |
| Property Taxes: | $16,612 |
| Days On Market: | 2013 |
| Lot Size: | 0,30 |
Description
* Custom built! One owner, EAST facing home on a cul de sac w/a FULL FINISHED, WALK OUT basement. Walk to schools K-8. 5 BEDROOMS & 5 FULL BATHS. EXTENSIVE Crown molding & MILL-WORK, 3 gas fireplaces, 2-story foyer, 2-story light filled family rm w/floor to ceiling stone fireplace. Huge Gourmet kitchen w/ large island, granite countertops/all stainless applcs, open to breakfast area & sunroom! The HUGE Master bdrm features a sitting room & Frplc,. En Suite bath & walk in closet. Three additional bdrms w/private baths. The lower level WalkOut Bsmt is designed for family & friends entertainment. Fully appointed wet bar feature granite countertops and 2 wine fridges. Rec room w/3rd fireplace. 2019 ROOF! Sliding glass door leading to the paver brick patio. Lower walkway connects to the wrap around deck. Check out the 3D tour of this gorgeous home!
Property Specifics
| Single Family | |
| — | |
| Traditional | |
| 2004 | |
| Full,Walkout | |
| — | |
| No | |
| 0.3 |
| Will | |
| Tall Grass | |
| 709 / Annual | |
| Insurance,Clubhouse,Pool | |
| Lake Michigan | |
| Public Sewer | |
| 10799937 | |
| 0701094080090000 |
Nearby Schools
| NAME: | DISTRICT: | DISTANCE: | |
|---|---|---|---|
|
Grade School
Fry Elementary School |
204 | — | |
|
Middle School
Scullen Middle School |
204 | Not in DB | |
|
High School
Waubonsie Valley High School |
204 | Not in DB | |
Property History
| DATE: | EVENT: | PRICE: | SOURCE: |
|---|---|---|---|
| 23 Oct, 2020 | Sold | $675,000 | MRED MLS |
| 8 Sep, 2020 | Under contract | $699,900 | MRED MLS |
| 30 Jul, 2020 | Listed for sale | $699,900 | MRED MLS |

Room Specifics
Total Bedrooms: 5
Bedrooms Above Ground: 5
Bedrooms Below Ground: 0
Dimensions: —
Floor Type: Carpet
Dimensions: —
Floor Type: Carpet
Dimensions: —
Floor Type: Carpet
Dimensions: —
Floor Type: —
Full Bathrooms: 5
Bathroom Amenities: Whirlpool,Separate Shower,Double Sink
Bathroom in Basement: 1
Rooms: Bedroom 5,Game Room,Sitting Room,Heated Sun Room,Recreation Room
Basement Description: Finished
Other Specifics
| 3 | |
| — | |
| Concrete | |
| Deck, Brick Paver Patio | |
| Cul-De-Sac,Landscaped | |
| 125X85X154X96 | |
| — | |
| Full | |
| Vaulted/Cathedral Ceilings, Bar-Wet, Hardwood Floors, First Floor Laundry, First Floor Full Bath, Walk-In Closet(s) | |
| Double Oven, Microwave, Dishwasher, Refrigerator, Washer, Dryer, Disposal, Stainless Steel Appliance(s), Wine Refrigerator, Cooktop, Range Hood | |
| Not in DB | |
| Clubhouse, Park, Pool, Tennis Court(s), Sidewalks, Street Paved | |
| — | |
| — | |
| Gas Log, Gas Starter |
Tax History
| Year | Property Taxes |
|---|---|
| 2020 | $16,612 |
Contact Agent
Nearby Similar Homes
Nearby Sold Comparables
Contact Agent
Listing Provided By
Century 21 Affiliated








