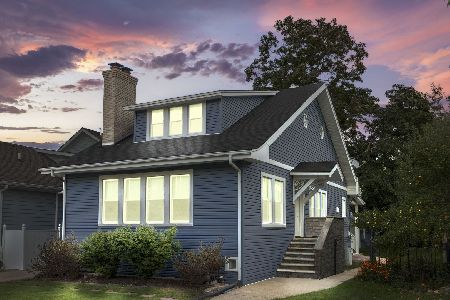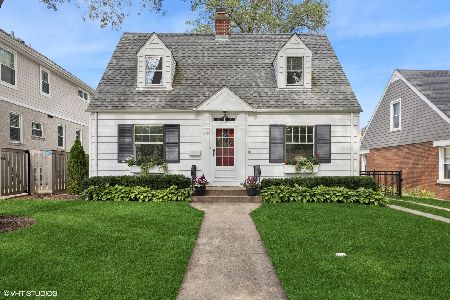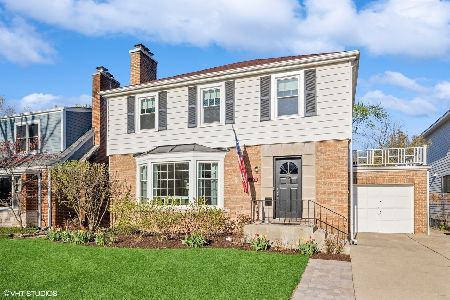314 47th Street, Western Springs, Illinois 60558
$1,440,000
|
Sold
|
|
| Status: | Closed |
| Sqft: | 6,588 |
| Cost/Sqft: | $228 |
| Beds: | 5 |
| Baths: | 7 |
| Year Built: | 2018 |
| Property Taxes: | $23,520 |
| Days On Market: | 1737 |
| Lot Size: | 0,37 |
Description
This luxurious modern Western Springs home custom built on a 75X213 lot is one of a kind. The house sets itself apart with its sleek and contemporary design, open floor plan, walnut hardwood flooring and abundance amount of natural light. Complete with 5 bedrooms, 5.2 bathrooms, both a 2 car attached and 3 car detached garage - this home truly has it all. Enjoy the outdoors with 4 perfectly curated exterior patio spaces. Features of this house include custom built ins and cabinetry, floor to ceiling Loewen windows, radiant concrete floors with multi zoned heating and cooling, and a private office or in-law suite with its own entrance in and out of the home. The flawless kitchen consists of a large island, Miele and SubZero appliances, dolomite countertops, a private coffee bar and opens directly into the spacious living space. The finished basement boasts large sliding doors, a wet bar with a full refrigerator and a space for a gym or office. This is the modern masterpiece everyone has been waiting for!
Property Specifics
| Single Family | |
| — | |
| — | |
| 2018 | |
| Full | |
| — | |
| No | |
| 0.37 |
| Cook | |
| — | |
| 0 / Not Applicable | |
| None | |
| Community Well | |
| Public Sewer | |
| 11066346 | |
| 18053200150000 |
Nearby Schools
| NAME: | DISTRICT: | DISTANCE: | |
|---|---|---|---|
|
Grade School
Field Park Elementary School |
101 | — | |
|
Middle School
Mcclure Junior High School |
101 | Not in DB | |
|
High School
Lyons Twp High School |
204 | Not in DB | |
Property History
| DATE: | EVENT: | PRICE: | SOURCE: |
|---|---|---|---|
| 8 Jul, 2021 | Sold | $1,440,000 | MRED MLS |
| 7 Jun, 2021 | Under contract | $1,499,000 | MRED MLS |
| 8 May, 2021 | Listed for sale | $1,499,000 | MRED MLS |
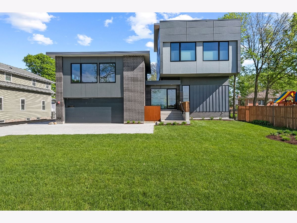
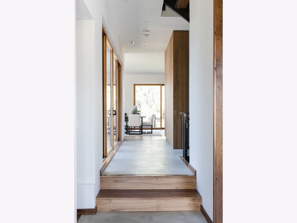
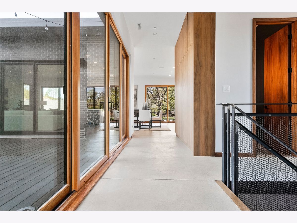
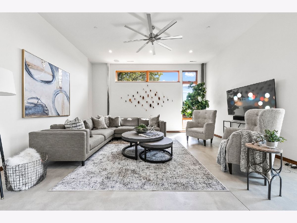
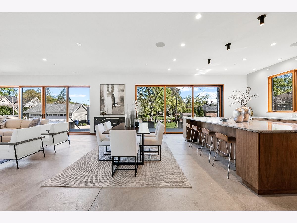
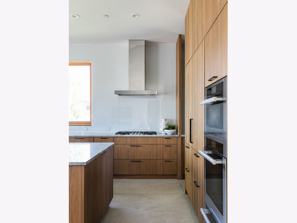
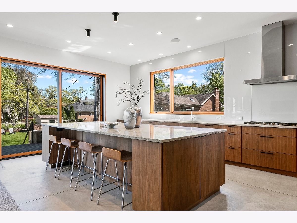
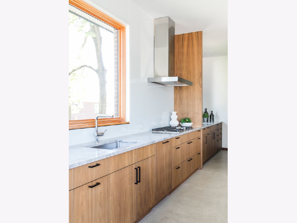
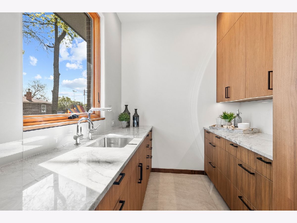
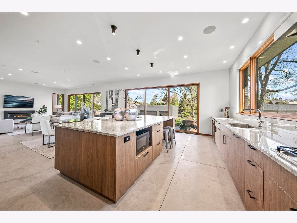
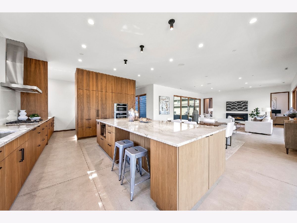
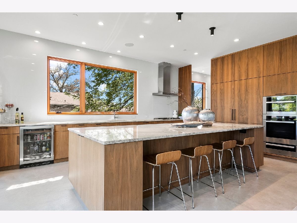
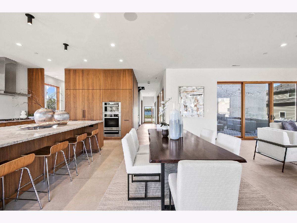
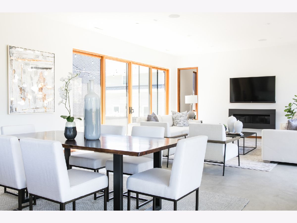
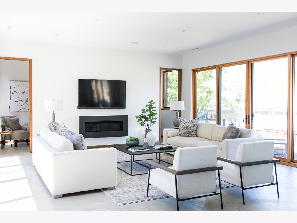
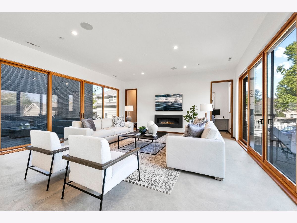
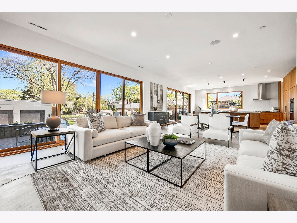
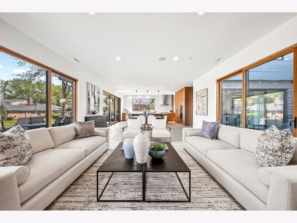
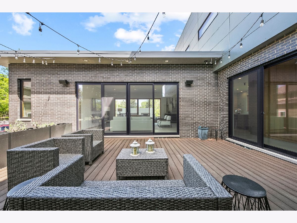
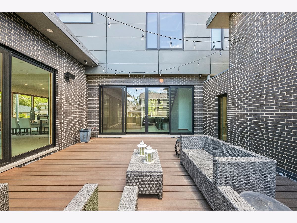
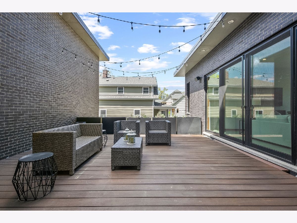
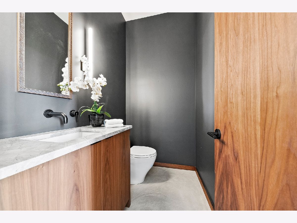
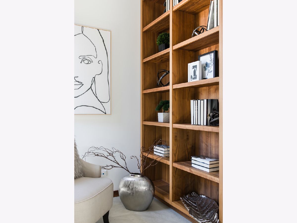
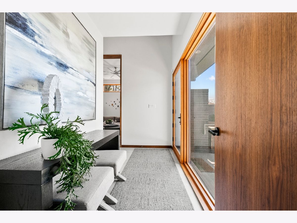
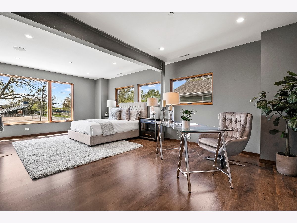
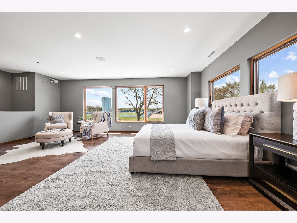
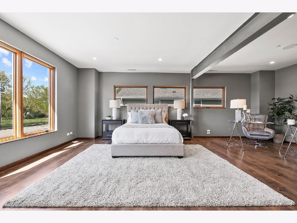
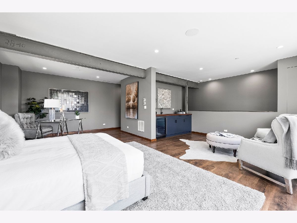
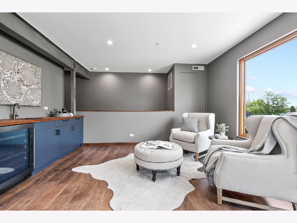
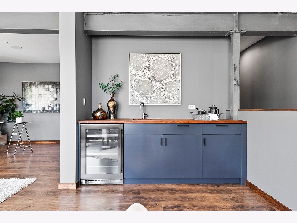
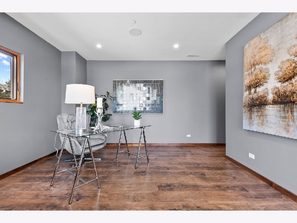
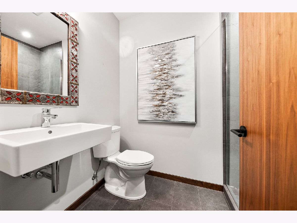
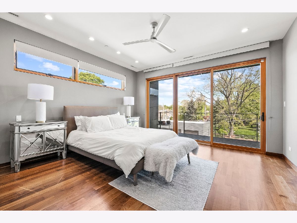
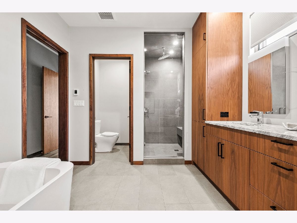
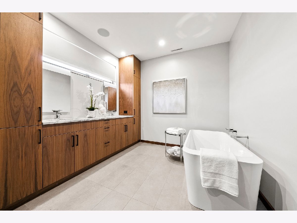
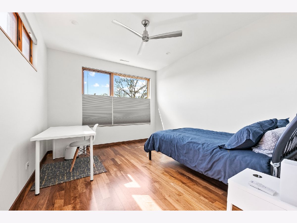
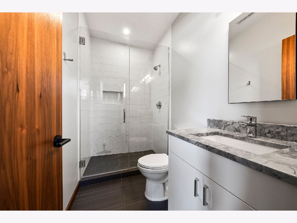
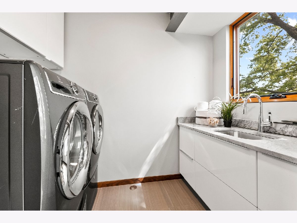
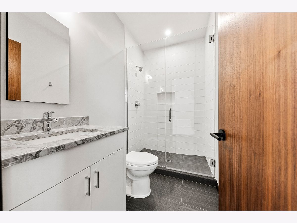
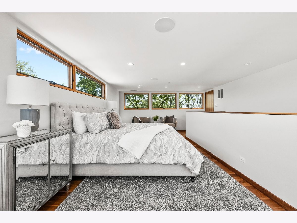
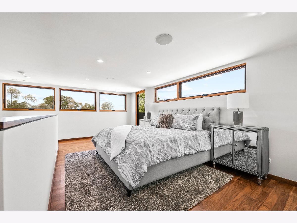
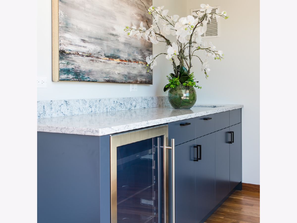
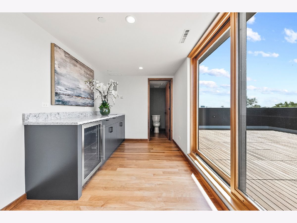
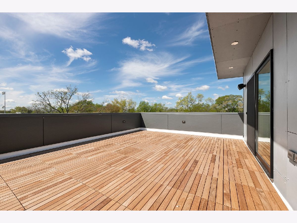
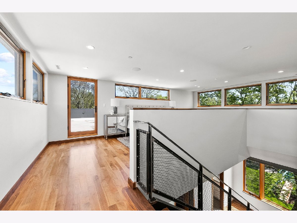
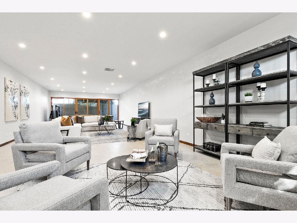
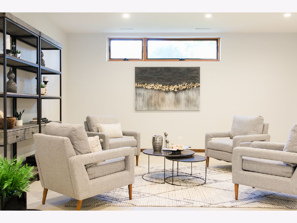
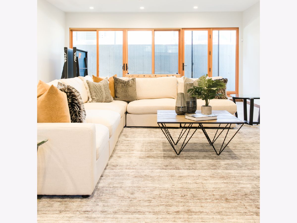
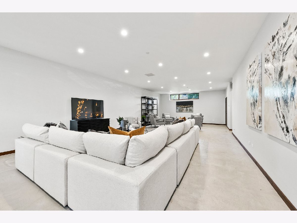
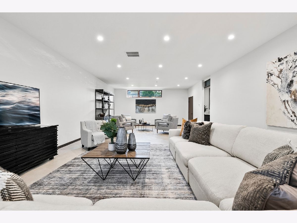
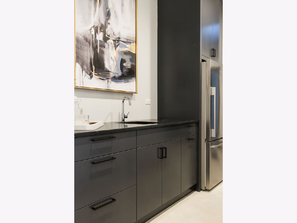
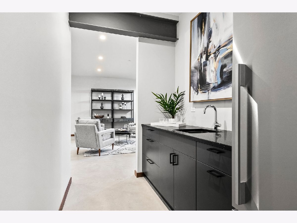
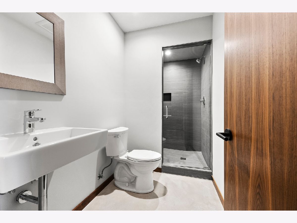
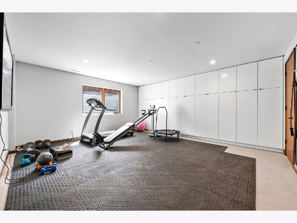
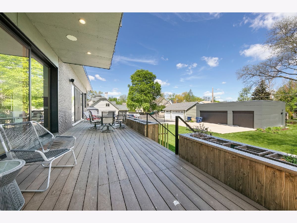
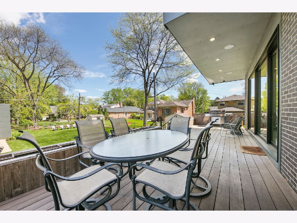
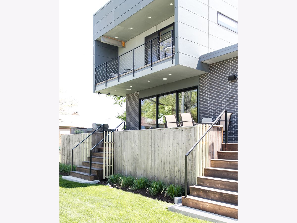
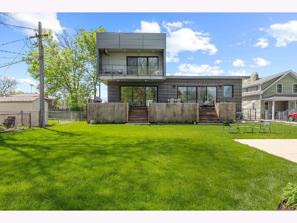
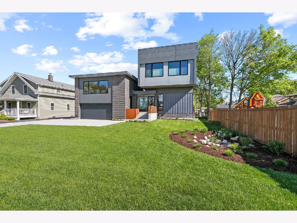
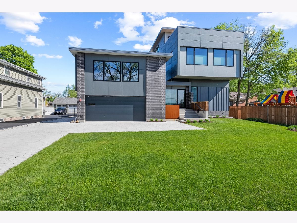
Room Specifics
Total Bedrooms: 6
Bedrooms Above Ground: 5
Bedrooms Below Ground: 1
Dimensions: —
Floor Type: Hardwood
Dimensions: —
Floor Type: Hardwood
Dimensions: —
Floor Type: Hardwood
Dimensions: —
Floor Type: —
Dimensions: —
Floor Type: —
Full Bathrooms: 7
Bathroom Amenities: Separate Shower,Steam Shower,Double Sink,Soaking Tub
Bathroom in Basement: 1
Rooms: Office,Library,Recreation Room,Bedroom 5,Foyer,Walk In Closet,Bedroom 6
Basement Description: Finished,Rec/Family Area
Other Specifics
| 5 | |
| Concrete Perimeter | |
| Brick | |
| Balcony, Deck, Patio, Porch | |
| — | |
| 75X213 | |
| — | |
| Full | |
| Vaulted/Cathedral Ceilings, Bar-Dry, Bar-Wet, Hardwood Floors, Wood Laminate Floors, Heated Floors, In-Law Arrangement, Second Floor Laundry, Built-in Features, Walk-In Closet(s), Ceiling - 10 Foot, Ceiling - 9 Foot, Open Floorplan | |
| Double Oven, Range, Microwave, Dishwasher, High End Refrigerator, Washer, Dryer, Disposal, Wine Refrigerator, Cooktop, Range Hood | |
| Not in DB | |
| Park, Street Lights, Street Paved | |
| — | |
| — | |
| — |
Tax History
| Year | Property Taxes |
|---|---|
| 2021 | $23,520 |
Contact Agent
Nearby Similar Homes
Nearby Sold Comparables
Contact Agent
Listing Provided By
Coldwell Banker Realty

