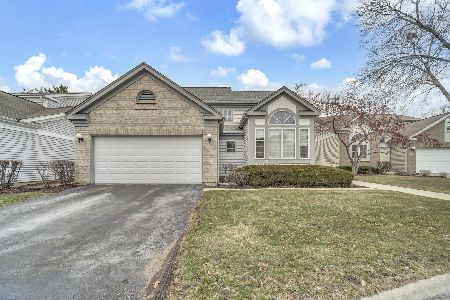314 Chateau Drive, Buffalo Grove, Illinois 60089
$340,000
|
Sold
|
|
| Status: | Closed |
| Sqft: | 1,851 |
| Cost/Sqft: | $197 |
| Beds: | 3 |
| Baths: | 3 |
| Year Built: | 1987 |
| Property Taxes: | $10,803 |
| Days On Market: | 2530 |
| Lot Size: | 0,29 |
Description
Sellers are being relocated & are motivated! Step into this beautifully updated & maintained home in Stevenson High School district! Nestled in a Cul-de-sac this 3 bedroom, 2 and a half bath home boasts hardwood floors throughout. Vaulted ceilings, granite bathroom vanities, solid maple cabinets, porcelain tiled floors and walls in bathroom. Corian countertops in kitchen with all high-end appliances. Appliances stay including washer & dryer which are new! New furnace & AC in 2017. Closet organizers, fireplace & New Trex decking off rear of home. Over-sized yard to roam! Concrete foundation & driveway. Crawl space insulated & concrete. New Storm doors, upper level new windows. Move right in and enjoy this modern home in Buffalo Grove!
Property Specifics
| Single Family | |
| — | |
| Tri-Level | |
| 1987 | |
| None | |
| — | |
| No | |
| 0.29 |
| Lake | |
| Vintage | |
| 0 / Not Applicable | |
| None | |
| Lake Michigan | |
| Public Sewer | |
| 10322749 | |
| 15324020050000 |
Nearby Schools
| NAME: | DISTRICT: | DISTANCE: | |
|---|---|---|---|
|
Grade School
Ivy Hall Elementary School |
96 | — | |
|
Middle School
Twin Groves Middle School |
96 | Not in DB | |
|
High School
Adlai E Stevenson High School |
125 | Not in DB | |
Property History
| DATE: | EVENT: | PRICE: | SOURCE: |
|---|---|---|---|
| 26 Jul, 2019 | Sold | $340,000 | MRED MLS |
| 10 Jun, 2019 | Under contract | $364,000 | MRED MLS |
| — | Last price change | $379,000 | MRED MLS |
| 28 Mar, 2019 | Listed for sale | $415,000 | MRED MLS |
Room Specifics
Total Bedrooms: 3
Bedrooms Above Ground: 3
Bedrooms Below Ground: 0
Dimensions: —
Floor Type: Hardwood
Dimensions: —
Floor Type: Hardwood
Full Bathrooms: 3
Bathroom Amenities: Separate Shower,Double Sink
Bathroom in Basement: 0
Rooms: No additional rooms
Basement Description: None
Other Specifics
| 2 | |
| Concrete Perimeter | |
| Concrete | |
| Deck | |
| Cul-De-Sac | |
| 50X174X140X121 | |
| — | |
| Full | |
| Vaulted/Cathedral Ceilings, Hardwood Floors, Walk-In Closet(s) | |
| Range, Microwave, Dishwasher, Refrigerator, Washer, Dryer | |
| Not in DB | |
| Sidewalks, Street Lights, Street Paved | |
| — | |
| — | |
| Gas Starter |
Tax History
| Year | Property Taxes |
|---|---|
| 2019 | $10,803 |
Contact Agent
Nearby Similar Homes
Nearby Sold Comparables
Contact Agent
Listing Provided By
RCI Real Estate Group







