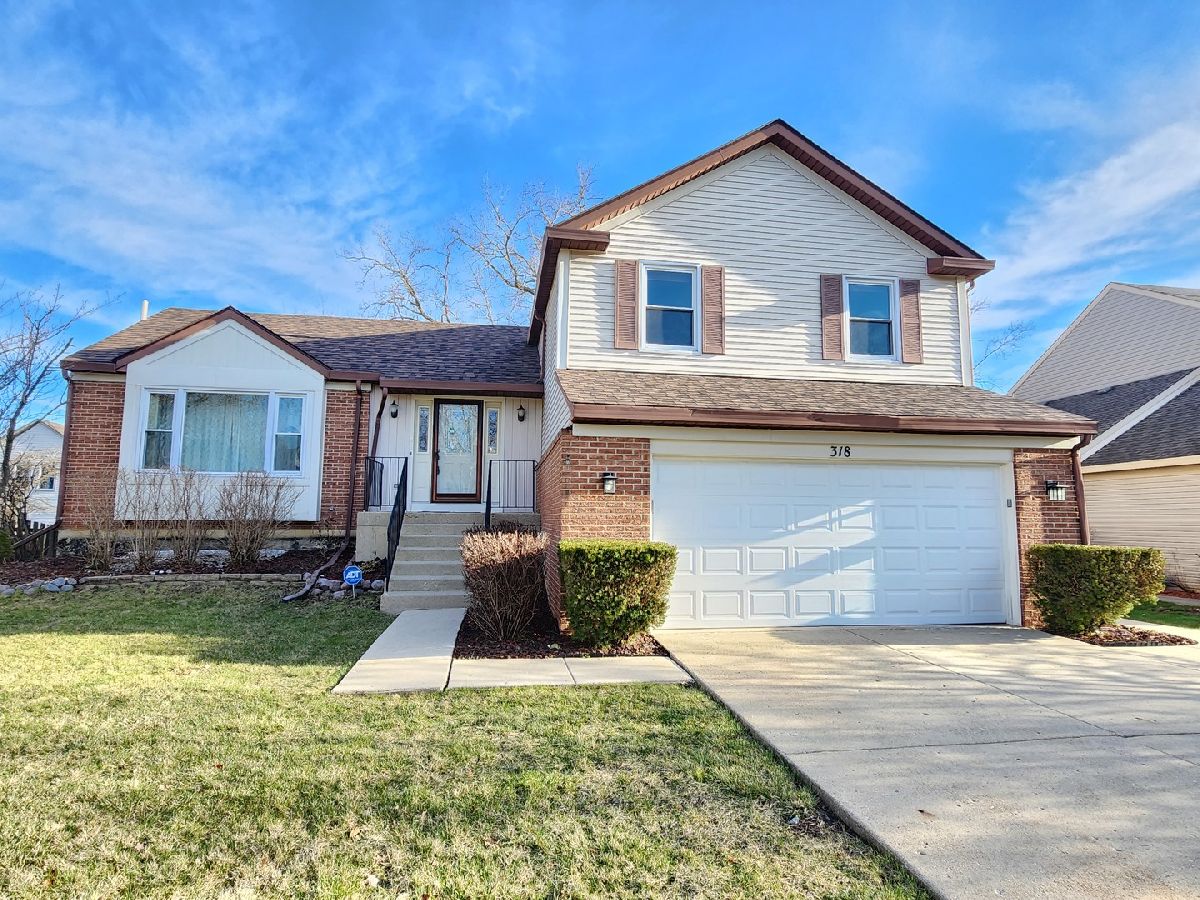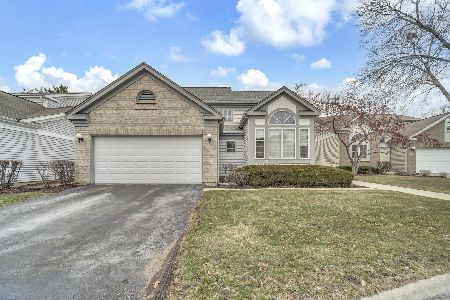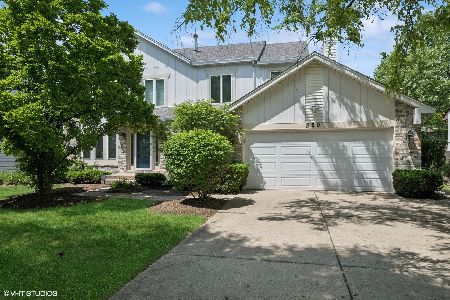318 Chateau Drive, Buffalo Grove, Illinois 60089
$458,500
|
Sold
|
|
| Status: | Closed |
| Sqft: | 2,139 |
| Cost/Sqft: | $210 |
| Beds: | 3 |
| Baths: | 3 |
| Year Built: | 1987 |
| Property Taxes: | $10,693 |
| Days On Market: | 1060 |
| Lot Size: | 0,20 |
Description
Multiple offers were received. High and Best due on Monday 4/10/2023 @2:00pm. Gorgeous, spacious, meticulously maintained split-level home in the award-winning Stevenson High School district! This charming, sun-filled 3 bedroom, 2.1 bath invites you in with an open living and dining room highlighted with cathedral ceilings and newer hardwood floors. A Gourmet kitchen adorned with 2013 stainless steel appliances, granite countertops, and spacious table space in the eating area featuring await you! Newer windows for the whole house. The lower-level family room offers seamless indoor and outdoor living with a brick fireplace and two large sliding glass doors to the back patio. The second-floor main bedroom is complete with a private ensuite with a walk-in closet, and double sink. Two additional bedrooms and a shared bath with a double sink complete the second floor. The basement provides an open area great for indoor activities. Enjoy the outdoors in the private yard with a large patio and lush landscaping! Close to shopping and restaurants. New roof 2022, ejector pump 2023, sidling and sidewalk washed 2023, hardwood floors 2020, skylight 2020, all windows for the entire house 2016, stairs 2016, water heater 2017, furnace 2017, A/C 2017, outside range hood vent installed 2014, all appliances 2013! Welcome home!
Property Specifics
| Single Family | |
| — | |
| — | |
| 1987 | |
| — | |
| HAMPTON | |
| No | |
| 0.2 |
| Lake | |
| Vintage | |
| 0 / Not Applicable | |
| — | |
| — | |
| — | |
| 11753226 | |
| 15324020030000 |
Nearby Schools
| NAME: | DISTRICT: | DISTANCE: | |
|---|---|---|---|
|
Grade School
Ivy Hall Elementary School |
96 | — | |
|
Middle School
Twin Groves Middle School |
96 | Not in DB | |
|
High School
Adlai E Stevenson High School |
125 | Not in DB | |
Property History
| DATE: | EVENT: | PRICE: | SOURCE: |
|---|---|---|---|
| 15 Nov, 2013 | Sold | $310,000 | MRED MLS |
| 24 Sep, 2013 | Under contract | $329,000 | MRED MLS |
| — | Last price change | $349,000 | MRED MLS |
| 24 Jul, 2013 | Listed for sale | $389,000 | MRED MLS |
| 24 Jun, 2020 | Sold | $345,000 | MRED MLS |
| 10 Jun, 2020 | Under contract | $359,900 | MRED MLS |
| — | Last price change | $365,000 | MRED MLS |
| 8 May, 2020 | Listed for sale | $375,000 | MRED MLS |
| 18 May, 2023 | Sold | $458,500 | MRED MLS |
| 14 Apr, 2023 | Under contract | $449,000 | MRED MLS |
| 6 Apr, 2023 | Listed for sale | $449,000 | MRED MLS |






























Room Specifics
Total Bedrooms: 3
Bedrooms Above Ground: 3
Bedrooms Below Ground: 0
Dimensions: —
Floor Type: —
Dimensions: —
Floor Type: —
Full Bathrooms: 3
Bathroom Amenities: Double Sink
Bathroom in Basement: 0
Rooms: —
Basement Description: Partially Finished
Other Specifics
| 2 | |
| — | |
| Concrete | |
| — | |
| — | |
| 73X120X73X120 | |
| — | |
| — | |
| — | |
| — | |
| Not in DB | |
| — | |
| — | |
| — | |
| — |
Tax History
| Year | Property Taxes |
|---|---|
| 2013 | $11,128 |
| 2020 | $10,299 |
| 2023 | $10,693 |
Contact Agent
Nearby Similar Homes
Nearby Sold Comparables
Contact Agent
Listing Provided By
RE/MAX Suburban







