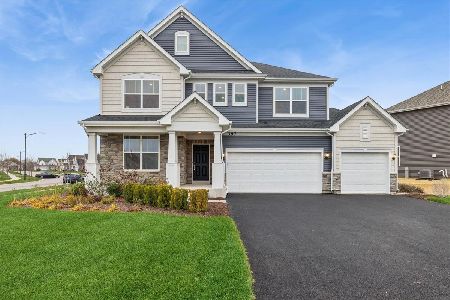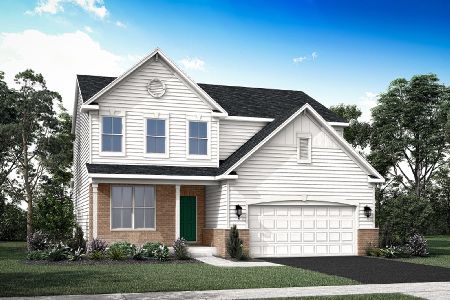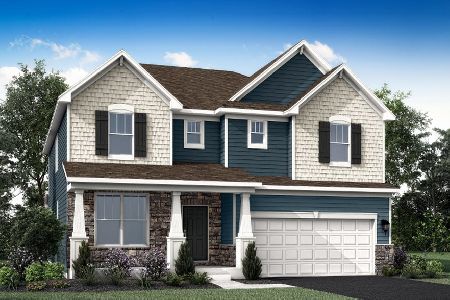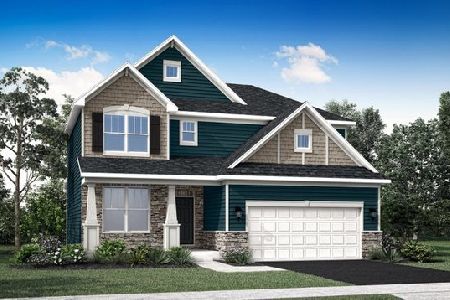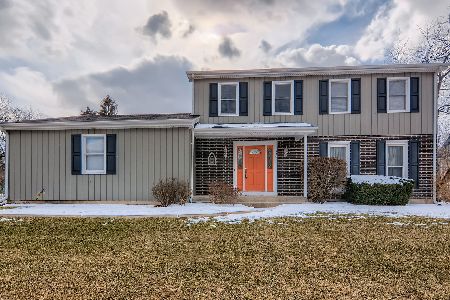314 Circle Drive, Algonquin, Illinois 60102
$170,000
|
Sold
|
|
| Status: | Closed |
| Sqft: | 2,222 |
| Cost/Sqft: | $77 |
| Beds: | 4 |
| Baths: | 3 |
| Year Built: | 1978 |
| Property Taxes: | $7,895 |
| Days On Market: | 5021 |
| Lot Size: | 0,53 |
Description
INVESTORS/REHABBERS OPPORTUNITY!*APPROVED SHORT SALE** .53 acre lot. 4 BD, 2.1 Bath. 1st fl DEN.*** NEEDS WORK***2 sty built into a Hillside overlook Private Yard and WOODS. DECK from main & lower level w/PATIO from WALKOUT FULL BASEMENT. 2 C GARAGE. FIREPLACE. Separate DINING RM. Remodeled KITCHEN/ EATING area. 1 BLK to PARK. SOLD AS IS * MAKE OFFER!!*100% tax proration. NO Survey!
Property Specifics
| Single Family | |
| — | |
| — | |
| 1978 | |
| Full,Walkout | |
| 2 STORY | |
| No | |
| 0.53 |
| Mc Henry | |
| Huntington Hills | |
| 0 / Not Applicable | |
| None | |
| Public | |
| Public Sewer | |
| 08059051 | |
| 1933227005 |
Nearby Schools
| NAME: | DISTRICT: | DISTANCE: | |
|---|---|---|---|
|
Grade School
Neubert Elementary School |
300 | — | |
|
Middle School
Westfield Community School |
300 | Not in DB | |
|
High School
H D Jacobs High School |
300 | Not in DB | |
Property History
| DATE: | EVENT: | PRICE: | SOURCE: |
|---|---|---|---|
| 6 Dec, 2013 | Sold | $170,000 | MRED MLS |
| 18 Jul, 2013 | Under contract | $170,000 | MRED MLS |
| — | Last price change | $180,000 | MRED MLS |
| 3 May, 2012 | Listed for sale | $210,000 | MRED MLS |
| 18 Feb, 2020 | Sold | $240,000 | MRED MLS |
| 22 Jan, 2020 | Under contract | $249,800 | MRED MLS |
| — | Last price change | $259,800 | MRED MLS |
| 18 Nov, 2019 | Listed for sale | $259,800 | MRED MLS |
Room Specifics
Total Bedrooms: 4
Bedrooms Above Ground: 4
Bedrooms Below Ground: 0
Dimensions: —
Floor Type: Carpet
Dimensions: —
Floor Type: Carpet
Dimensions: —
Floor Type: Carpet
Full Bathrooms: 3
Bathroom Amenities: —
Bathroom in Basement: 0
Rooms: Foyer,Study
Basement Description: Finished,Exterior Access
Other Specifics
| 2.1 | |
| Concrete Perimeter | |
| Asphalt | |
| Deck | |
| — | |
| 106X174X176X194 | |
| — | |
| Full | |
| — | |
| — | |
| Not in DB | |
| Street Lights, Street Paved | |
| — | |
| — | |
| Gas Starter |
Tax History
| Year | Property Taxes |
|---|---|
| 2013 | $7,895 |
| 2020 | $8,309 |
Contact Agent
Nearby Similar Homes
Nearby Sold Comparables
Contact Agent
Listing Provided By
Baird & Warner

