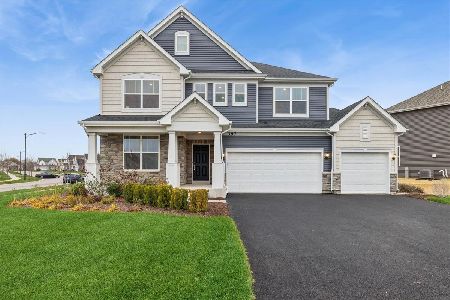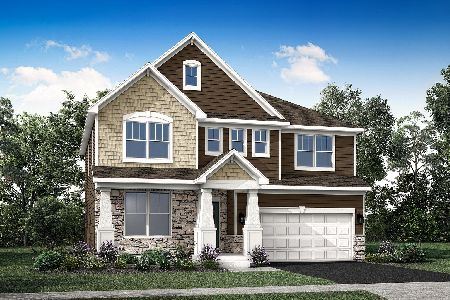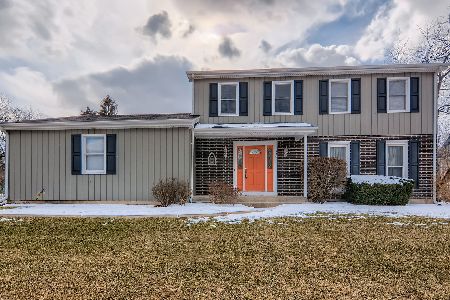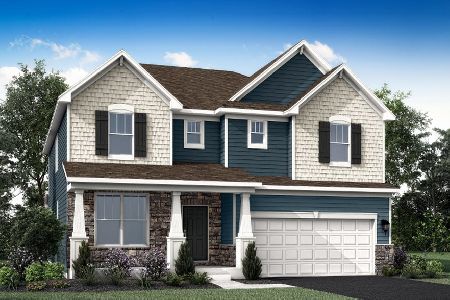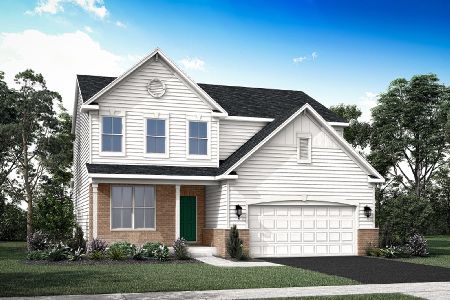316 Circle Drive, Algonquin, Illinois 60102
$217,126
|
Sold
|
|
| Status: | Closed |
| Sqft: | 2,650 |
| Cost/Sqft: | $85 |
| Beds: | 4 |
| Baths: | 3 |
| Year Built: | 1978 |
| Property Taxes: | $5,369 |
| Days On Market: | 5276 |
| Lot Size: | 0,00 |
Description
Well maintained home on almost 1 acre. 4 BRs, 2.5 baths. Street side it looks like a ranch but its built into a hillside with 2 full levels of walk out living in the back. Large windows on both floors look over secluded yard that backs up to woods. 1 yr old roof and c/a. Wrap around deck from main level and a patio off the lower level. WBFP, swim spa pool, 4 person sauna, 2 car garage, 2 outdoor sheds. Shows great.
Property Specifics
| Single Family | |
| — | |
| — | |
| 1978 | |
| Full,Walkout | |
| — | |
| No | |
| — |
| Mc Henry | |
| Huntington Hills | |
| 0 / Not Applicable | |
| None | |
| Public | |
| Public Sewer | |
| 07886143 | |
| 1933227004 |
Nearby Schools
| NAME: | DISTRICT: | DISTANCE: | |
|---|---|---|---|
|
Grade School
Neubert Elementary School |
300 | — | |
|
Middle School
Westfield Community School |
300 | Not in DB | |
|
High School
H D Jacobs High School |
300 | Not in DB | |
Property History
| DATE: | EVENT: | PRICE: | SOURCE: |
|---|---|---|---|
| 3 Oct, 2011 | Sold | $217,126 | MRED MLS |
| 31 Aug, 2011 | Under contract | $224,126 | MRED MLS |
| 22 Aug, 2011 | Listed for sale | $224,126 | MRED MLS |
Room Specifics
Total Bedrooms: 4
Bedrooms Above Ground: 4
Bedrooms Below Ground: 0
Dimensions: —
Floor Type: Carpet
Dimensions: —
Floor Type: Carpet
Dimensions: —
Floor Type: Vinyl
Full Bathrooms: 3
Bathroom Amenities: —
Bathroom in Basement: 1
Rooms: Breakfast Room,Foyer,Recreation Room,Storage,Utility Room-Lower Level
Basement Description: Finished,Exterior Access
Other Specifics
| 2 | |
| — | |
| — | |
| Deck, Patio, Above Ground Pool | |
| Forest Preserve Adjacent,Landscaped | |
| 229X199X175X117 | |
| — | |
| None | |
| Sauna/Steam Room, Bar-Dry, Hardwood Floors, First Floor Bedroom, First Floor Full Bath | |
| Range, Microwave, Dishwasher, Refrigerator, Washer, Dryer | |
| Not in DB | |
| — | |
| — | |
| — | |
| Wood Burning, Gas Starter |
Tax History
| Year | Property Taxes |
|---|---|
| 2011 | $5,369 |
Contact Agent
Nearby Similar Homes
Nearby Sold Comparables
Contact Agent
Listing Provided By
Urban Realty Group, Inc.

