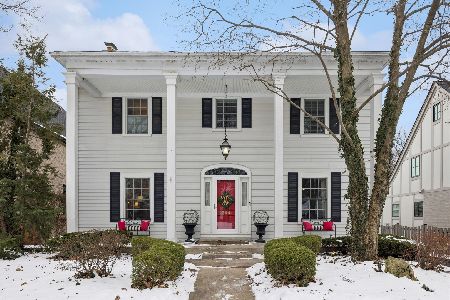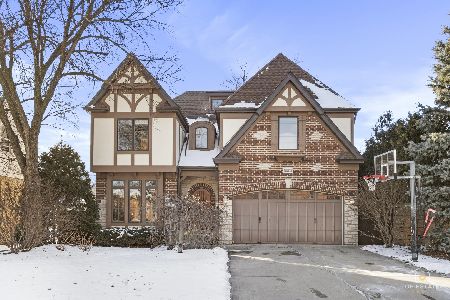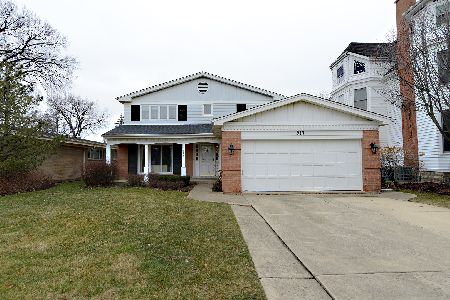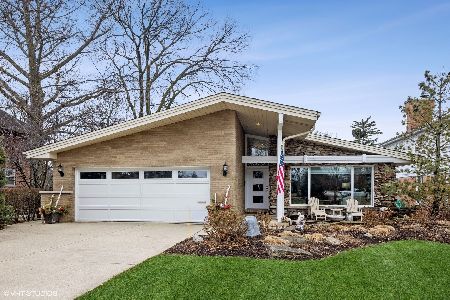314 Cottage Hill Avenue, Elmhurst, Illinois 60126
$2,310,000
|
Sold
|
|
| Status: | Closed |
| Sqft: | 6,896 |
| Cost/Sqft: | $363 |
| Beds: | 5 |
| Baths: | 5 |
| Year Built: | 1888 |
| Property Taxes: | $28,827 |
| Days On Market: | 1357 |
| Lot Size: | 0,52 |
Description
"Truesdale" -This stunning mansion was recently fully remodeled to meet the demands of today's luxury living standards. At 314 S. Cottage Hill, historic details merge with modern luxuries and upgrades to create the perfect home for today's busy lifestyle. The recently renovated home commands four meticulously appointed levels of approximately 8700 square ft of living space. Named "Truesdale" by its original owners, the home is undoubtedly one of the city's most extraordinary properties. The estate sits majestically on Cottage Hill, in the original estate area of the city. This property offers luxurious entertaining areas both inside and out. This home, while grand, is warm and exceptionally livable. The estate boasts 6896 sq feet of living space above ground plus a newly finished basement. This home rivals today's new builds with an infrastructure which has been completely updated to today's standards. Some of the major improvements include: All new electric including a 400 Amp service as well as a complete low-voltage network and communication wiring throughout. The home has new plumbing and sewer line, blown-in insulation on the 3rd floor and basement, new zoned heating & cooling for entire home along with removing radiators and adding high efficiency furnaces and air- conditioning, all new Pella windows on 3rd floor and basement, a new floor plan in kitchen and family room along with a new designer kitchen, brand new oak flooring in kitchen, family room and the entire 2nd floor plus hand scraped oak on the 3rd floor. Additionally, there was a complete renovation of the basement, taking it down to the gravel and rebuilding from the ground up with a new floor plan, drain tile, electrical, plumbing, sump pumps, lighting and much more. The home's technology includes high speed internet on all levels, high-capacity generator, 9 zone sprinkler system, and surround sound on all four floors. The current owner added 3 bedrooms and 3 full bathrooms to the home. These are just a few of the many improvements to this incredible home. There are 6 bedrooms, 5 new bathrooms, and 7 fireplaces in the home. There is a 3-car garage plus an elegant porte-cochere for an additional car. Plus, parking for 10+ cars on the expansive driveway. The home has a spectacular wraparound porch that overlooks the gorgeous back yard that includes an English Garden and beautiful gazebo. The home has three family rooms, providing multiple areas to sit back and relax with family and friends. The kitchen is a chef's dream with custom cabinets, Viking Pro appliances, and a Sub-zero refrigerator. The third floor will leave you awe struck with its custom crafted bar and family room. No detail was overlooked in the complete renovation of this grand estate. The recent renovation was completed by the revered custom builder, Trinity Home Developers. Truesdale is located on a 1/2 acre+ within a short walk to Wilder Park, Elmhurst Library, The Metra Station, Hawthorne Grade School, York High School, IC Grade School & IC Catholic Prep. So many unexpected and exciting details await the next owners of this exceptional home.
Property Specifics
| Single Family | |
| — | |
| — | |
| 1888 | |
| — | |
| — | |
| No | |
| 0.52 |
| Du Page | |
| — | |
| — / Not Applicable | |
| — | |
| — | |
| — | |
| 11410019 | |
| 0602406023 |
Nearby Schools
| NAME: | DISTRICT: | DISTANCE: | |
|---|---|---|---|
|
Grade School
Hawthorne Elementary School |
205 | — | |
|
Middle School
Sandburg Middle School |
205 | Not in DB | |
|
High School
York Community High School |
205 | Not in DB | |
Property History
| DATE: | EVENT: | PRICE: | SOURCE: |
|---|---|---|---|
| 14 Jun, 2011 | Sold | $1,332,500 | MRED MLS |
| 11 Apr, 2011 | Under contract | $1,600,000 | MRED MLS |
| 18 Feb, 2011 | Listed for sale | $1,600,000 | MRED MLS |
| 31 Aug, 2022 | Sold | $2,310,000 | MRED MLS |
| 7 Jul, 2022 | Under contract | $2,500,000 | MRED MLS |
| 22 May, 2022 | Listed for sale | $2,500,000 | MRED MLS |
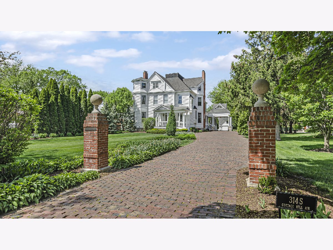
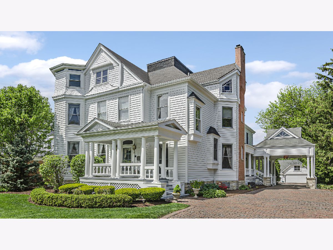
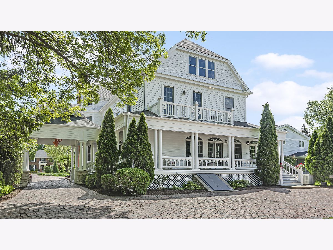
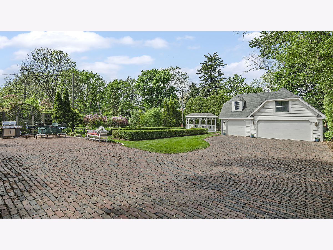
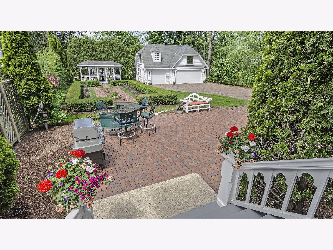
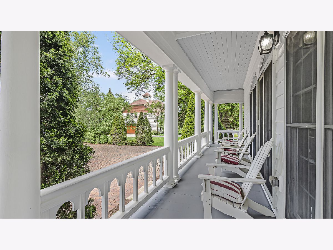
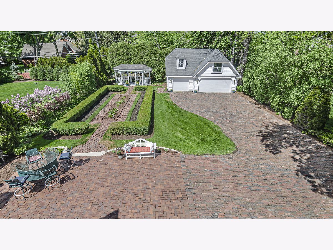
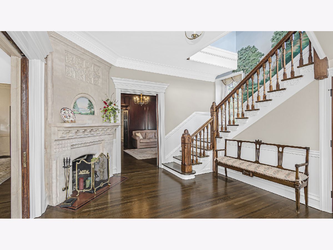
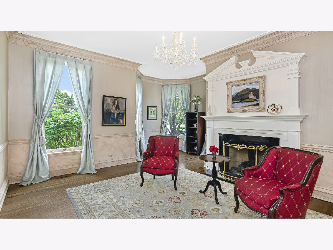
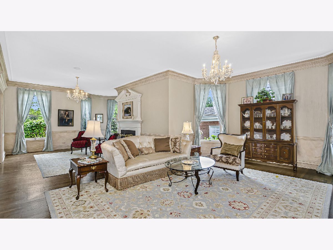
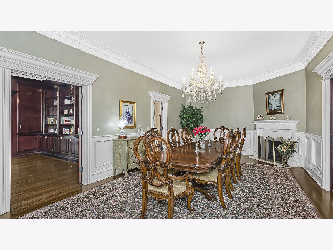
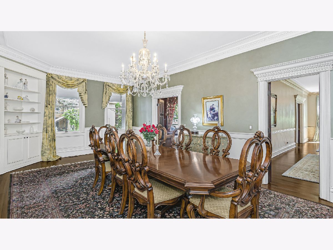
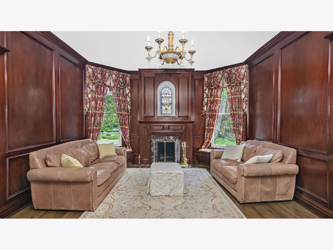
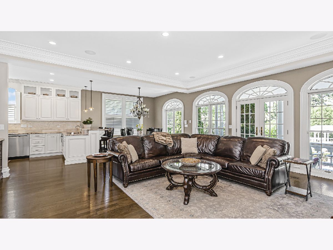
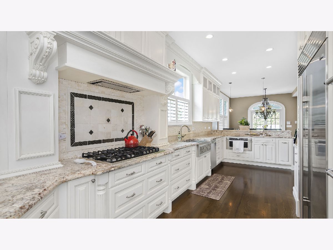
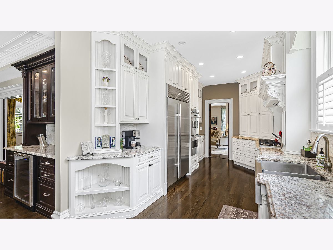
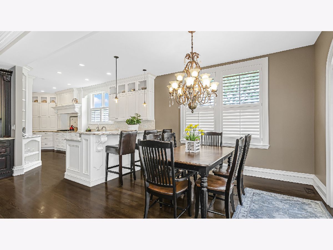
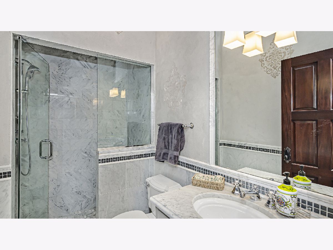
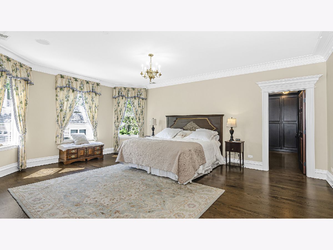
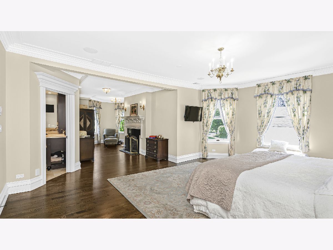
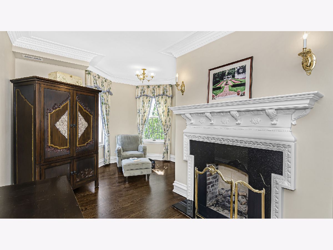
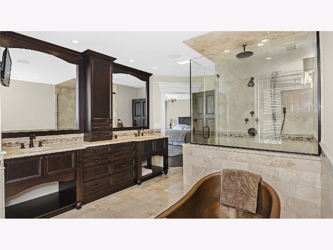
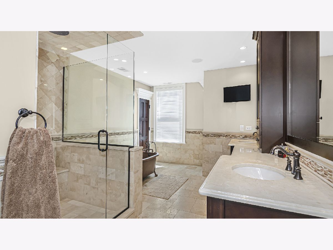
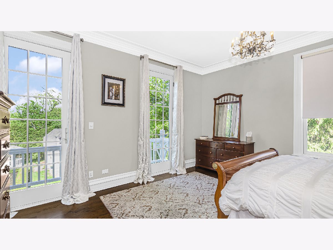
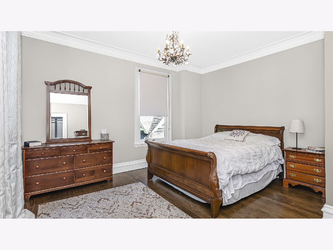
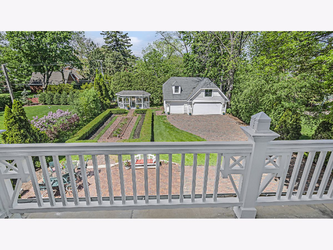
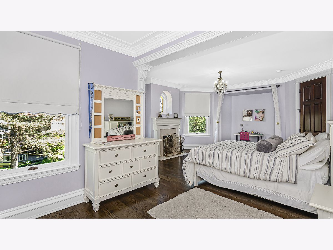
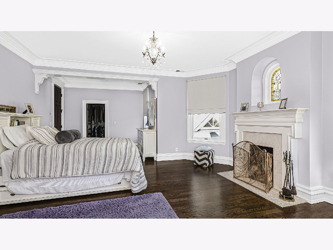
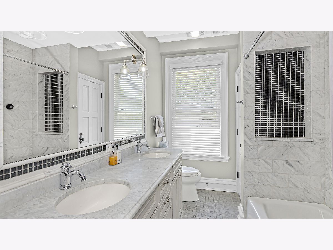
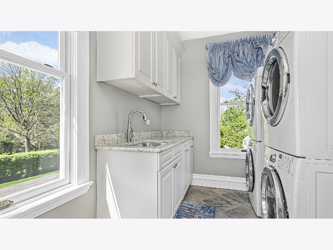
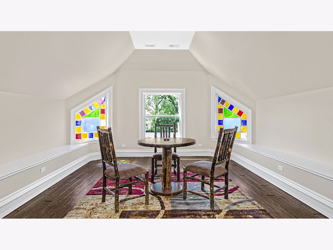
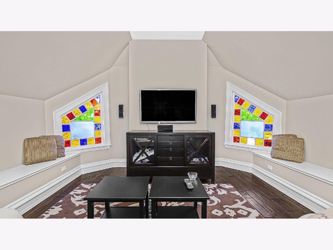
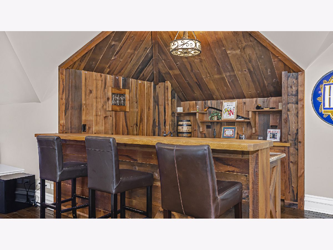
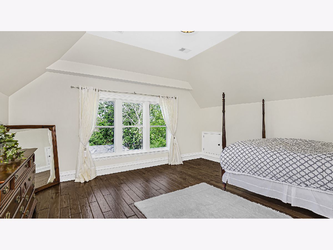
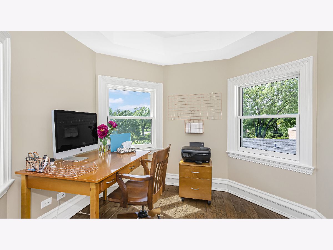
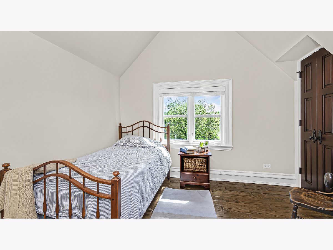
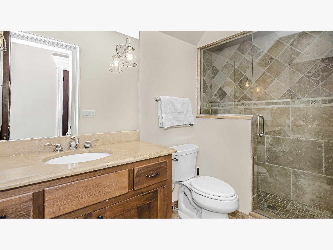
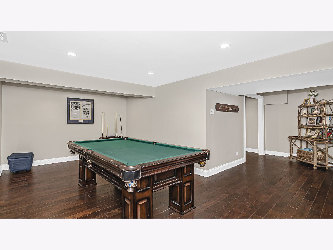
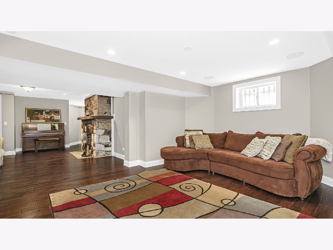
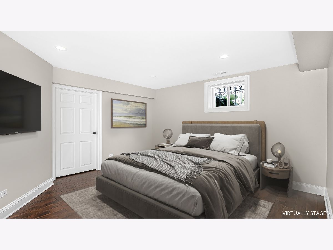
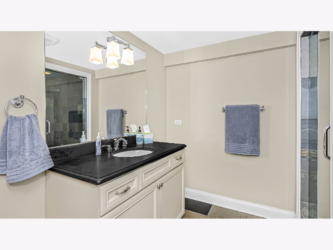
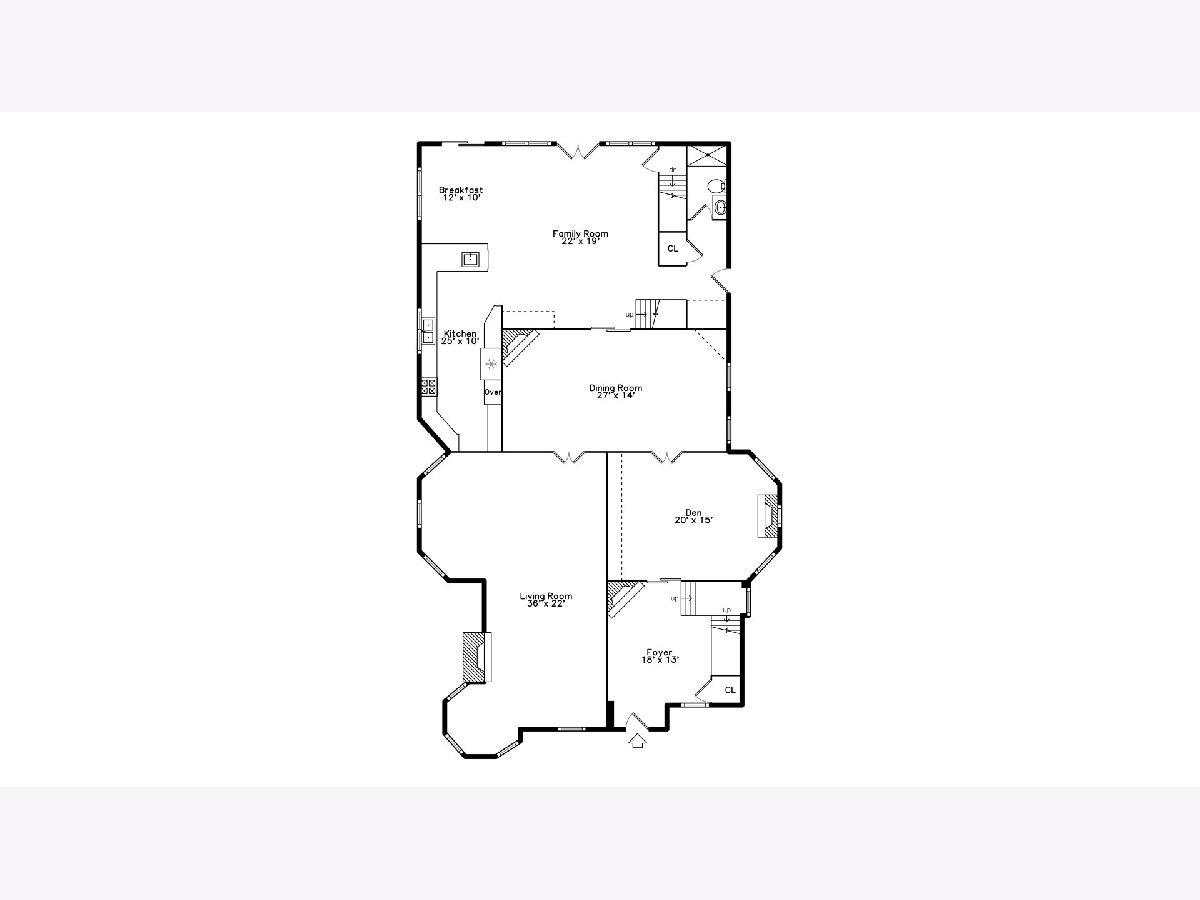
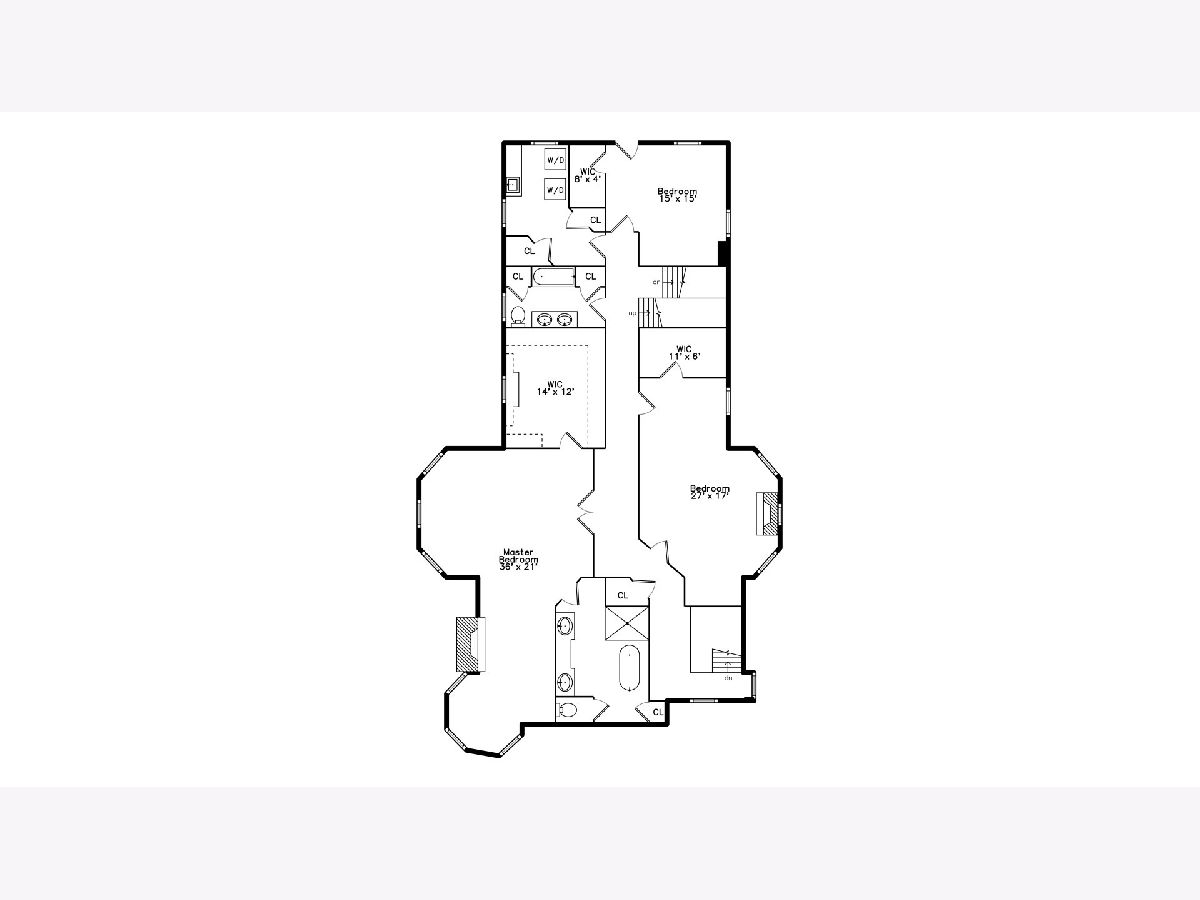
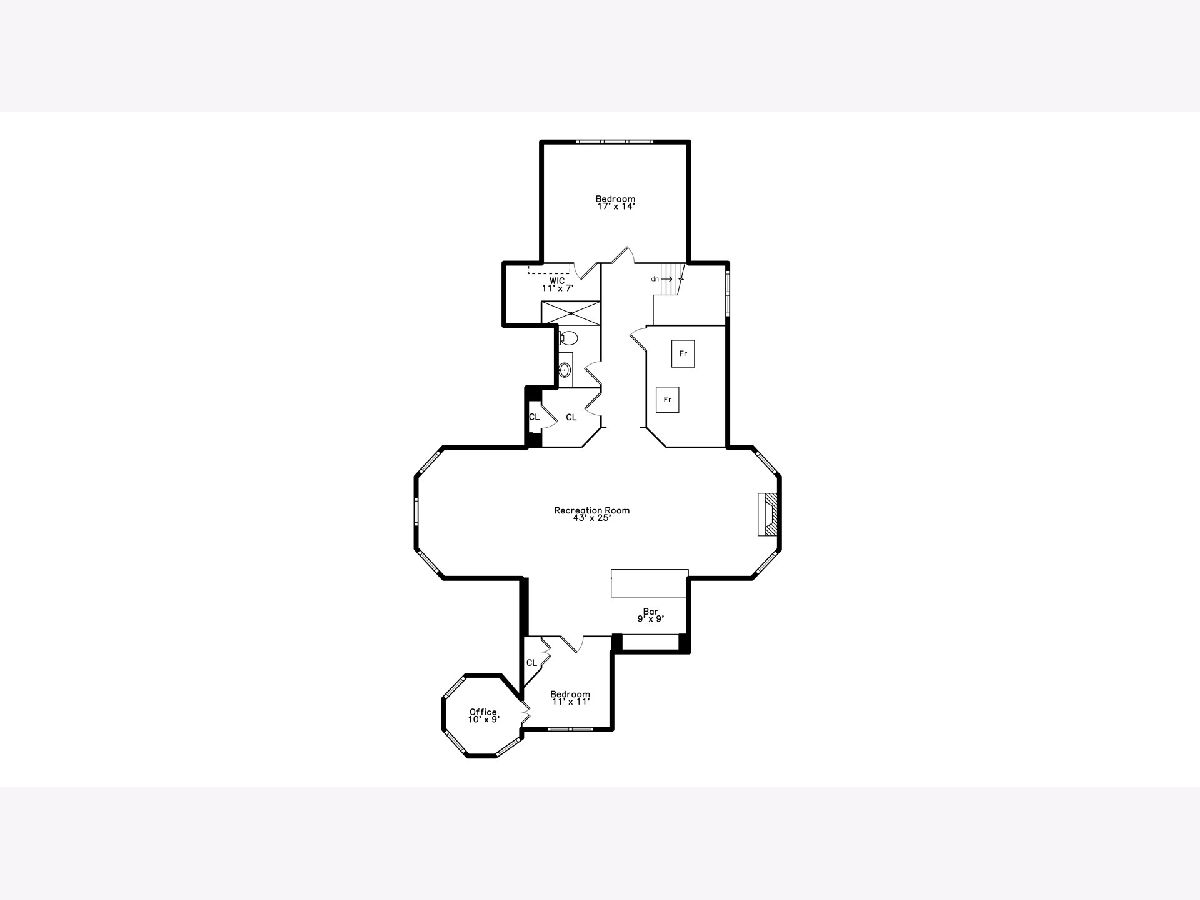
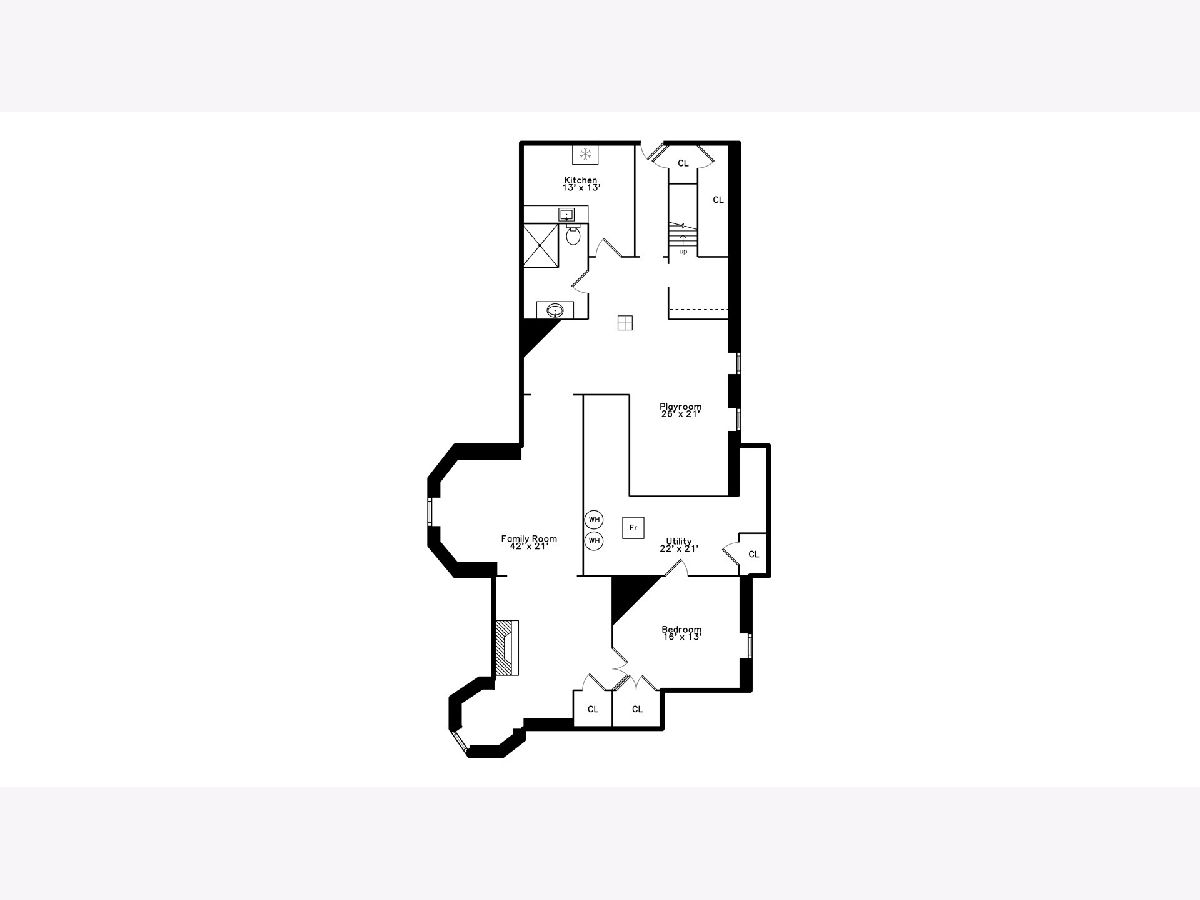
Room Specifics
Total Bedrooms: 6
Bedrooms Above Ground: 5
Bedrooms Below Ground: 1
Dimensions: —
Floor Type: —
Dimensions: —
Floor Type: —
Dimensions: —
Floor Type: —
Dimensions: —
Floor Type: —
Dimensions: —
Floor Type: —
Full Bathrooms: 5
Bathroom Amenities: Separate Shower,Double Sink,Soaking Tub
Bathroom in Basement: 1
Rooms: —
Basement Description: Finished,Rec/Family Area,Sleeping Area,Storage Space
Other Specifics
| 3 | |
| — | |
| Brick | |
| — | |
| — | |
| 77X292.6 | |
| Finished | |
| — | |
| — | |
| — | |
| Not in DB | |
| — | |
| — | |
| — | |
| — |
Tax History
| Year | Property Taxes |
|---|---|
| 2011 | $22,566 |
| 2022 | $28,827 |
Contact Agent
Nearby Similar Homes
Nearby Sold Comparables
Contact Agent
Listing Provided By
MO2 Brokerage LLC

