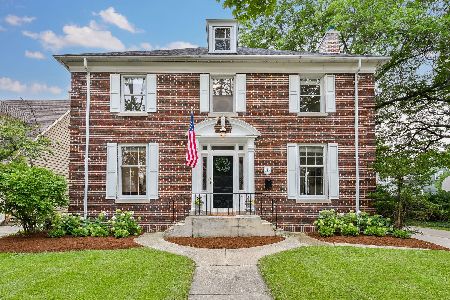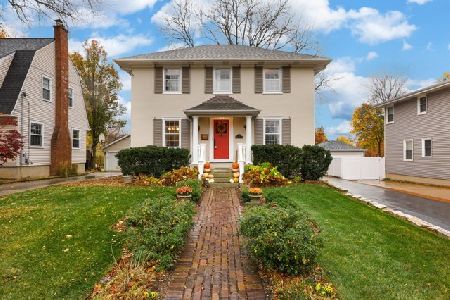314 Harrison Avenue, Wheaton, Illinois 60187
$494,000
|
Sold
|
|
| Status: | Closed |
| Sqft: | 2,388 |
| Cost/Sqft: | $213 |
| Beds: | 4 |
| Baths: | 3 |
| Year Built: | 1987 |
| Property Taxes: | $14,187 |
| Days On Market: | 2681 |
| Lot Size: | 0,21 |
Description
Prepare to fall in love with this impeccably maintained Cape Cod situated on lush private "in-town" lot. Thoughtfully designed for today's living this home features timeless brick/cedar exterior and bright open floorplan. The spacious family room is open to kitchen & eat-in area making entertaining a breeze. The long list of amenities includes: Convenient first floor laundry & mudroom, bright kitchen w/pantry closet, loads of canned lighting, freshly painted in today's color palette, large master suite w/vaulted ceilings & private bath (sep shower, soaking tub, dual sinks), two car attached garage, fireplace w/gas ignitor, newer HVAC, roof, water heater & Pella windows, concrete drive w/paver walkway & accents and dual patio areas (one off of the kitchen/one off of the garage). Deep fenced backyard features mature maintenance free gardens. WALK TO EVERYTHING: TRAIN, LONGFELLOW ELEMENTARY, FRANKLIN MIDDLE SCHOOL, COLLEGE, LIBRARY, PARKS, PRAIRIE PATH & EVERYTHING IN VIBRANT DOWNTOWN.
Property Specifics
| Single Family | |
| — | |
| Cape Cod | |
| 1987 | |
| Full | |
| — | |
| No | |
| 0.21 |
| Du Page | |
| — | |
| 0 / Not Applicable | |
| None | |
| Lake Michigan,Public | |
| Public Sewer | |
| 10091268 | |
| 0516104008 |
Nearby Schools
| NAME: | DISTRICT: | DISTANCE: | |
|---|---|---|---|
|
Grade School
Longfellow Elementary School |
200 | — | |
|
Middle School
Franklin Middle School |
200 | Not in DB | |
|
High School
Wheaton North High School |
200 | Not in DB | |
Property History
| DATE: | EVENT: | PRICE: | SOURCE: |
|---|---|---|---|
| 25 Jan, 2019 | Sold | $494,000 | MRED MLS |
| 26 Dec, 2018 | Under contract | $509,500 | MRED MLS |
| 22 Sep, 2018 | Listed for sale | $509,500 | MRED MLS |
Room Specifics
Total Bedrooms: 4
Bedrooms Above Ground: 4
Bedrooms Below Ground: 0
Dimensions: —
Floor Type: Carpet
Dimensions: —
Floor Type: Carpet
Dimensions: —
Floor Type: Carpet
Full Bathrooms: 3
Bathroom Amenities: Separate Shower,Double Sink,Soaking Tub
Bathroom in Basement: 0
Rooms: Foyer,Eating Area
Basement Description: Unfinished
Other Specifics
| 2 | |
| — | |
| Brick,Concrete | |
| Patio, Brick Paver Patio, Storms/Screens | |
| Fenced Yard,Landscaped | |
| 51 X 181 | |
| — | |
| Full | |
| Vaulted/Cathedral Ceilings, Hardwood Floors, First Floor Laundry | |
| Range, Microwave, Dishwasher, Refrigerator, Disposal, Stainless Steel Appliance(s) | |
| Not in DB | |
| Pool, Tennis Courts, Sidewalks, Street Lights | |
| — | |
| — | |
| Wood Burning, Gas Starter |
Tax History
| Year | Property Taxes |
|---|---|
| 2019 | $14,187 |
Contact Agent
Nearby Similar Homes
Nearby Sold Comparables
Contact Agent
Listing Provided By
Baird & Warner









