314 Inverness Drive, Cary, Illinois 60013
$337,500
|
Sold
|
|
| Status: | Closed |
| Sqft: | 2,702 |
| Cost/Sqft: | $122 |
| Beds: | 4 |
| Baths: | 3 |
| Year Built: | 2003 |
| Property Taxes: | $11,039 |
| Days On Market: | 1708 |
| Lot Size: | 0,18 |
Description
Popular Foxford Hills location on a premium golf course lot! Great Curb Appeal with Impressive Brick front on this rare Torrington Model. Formal living room with built in Bookcase, Crown molding, Custom Craftsman style Cased opening to formal dining room also with crown molding. Quality 6 Panel Pine doors and trim, 9 Ft. Ceilings and Oak and Engineered Hardwoods throughout the main floor with ceramic tile in kitchen and laundry room. Sliding door from dinette to patio. Family room with built in entertainment center and gas started fireplace opens to beautifully appointed kitchen featuring 42" Oak Cabinets with under cabinet lighting and rubbed bronze pulls plus Granite Counters with complimentary tile backsplash. All appliances include gas cooktop, BI microwave, Bosch DW, double oven and new LG Black SS fridge. Full pantry closet plus glass front butlers pantry, dinette with sliding door to paver patio and private yard with mature landscape backing to golf course. Main floor office plus a large laundry room with built in cabinets and cubbies, utility sink and door access to backyard. Back staircase to 4 BRs and 2 full baths! Master features a full private bath and walk in closet! Full Unfinished Basement with 9 ft. ceilings is perfect layout for future finishing! NEW h20 heater 2020, New Furnace and AC 10/2019, New Sump Pump 2017, Micro 10/2019, Radon mitigation installed. Freshly mulched an beautifully landscaped lot backs to golf course which you can enjoy from the Brick Paver Patio! Very Charming home near Excellent Schools, parks, walking paths and just minutes to downtown, shopping and the Metra!!
Property Specifics
| Single Family | |
| — | |
| Colonial | |
| 2003 | |
| Full | |
| TORRINGTON | |
| No | |
| 0.18 |
| Mc Henry | |
| Foxford Hills | |
| 202 / Annual | |
| Other | |
| Public | |
| Public Sewer | |
| 11053817 | |
| 2006377017 |
Nearby Schools
| NAME: | DISTRICT: | DISTANCE: | |
|---|---|---|---|
|
Grade School
Deer Path Elementary School |
26 | — | |
|
Middle School
Cary Junior High School |
26 | Not in DB | |
|
High School
Cary-grove Community High School |
155 | Not in DB | |
Property History
| DATE: | EVENT: | PRICE: | SOURCE: |
|---|---|---|---|
| 27 May, 2021 | Sold | $337,500 | MRED MLS |
| 16 Apr, 2021 | Under contract | $329,900 | MRED MLS |
| 14 Apr, 2021 | Listed for sale | $329,900 | MRED MLS |
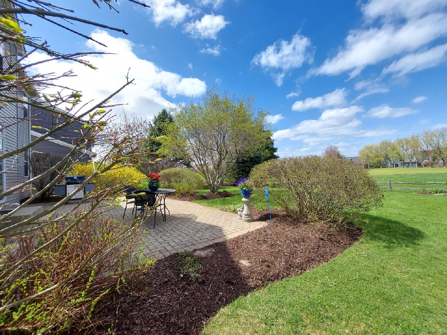
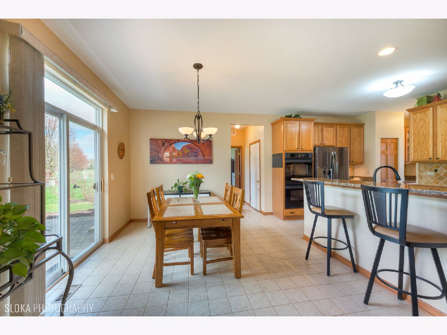
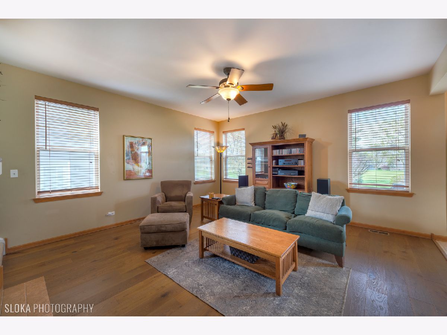
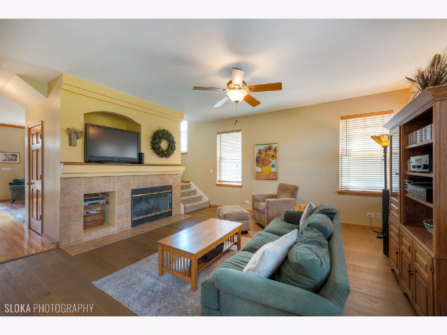
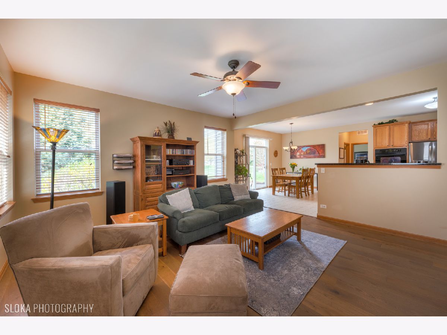
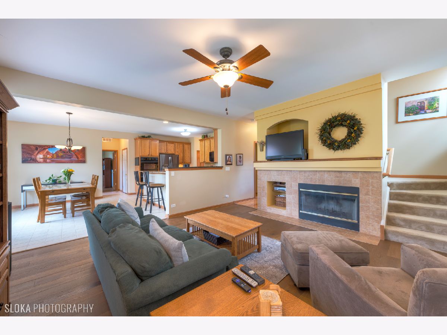
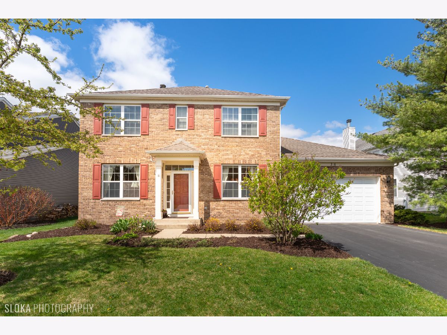
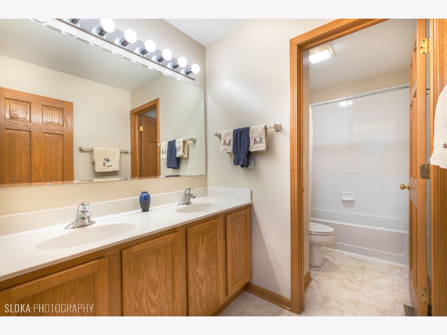
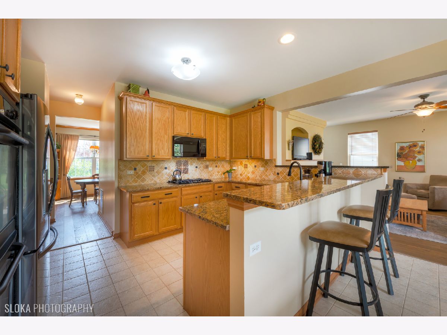
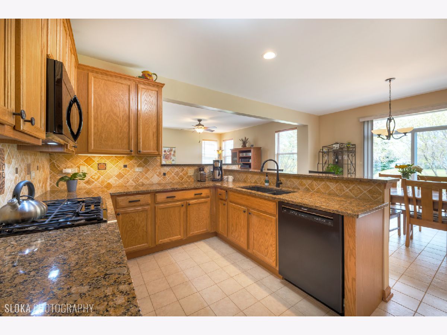
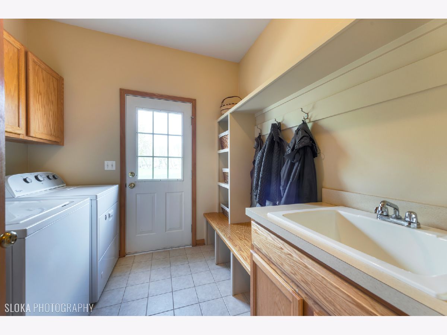
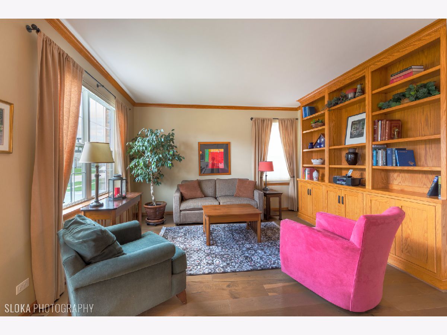
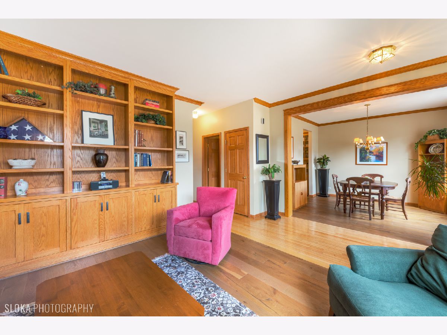
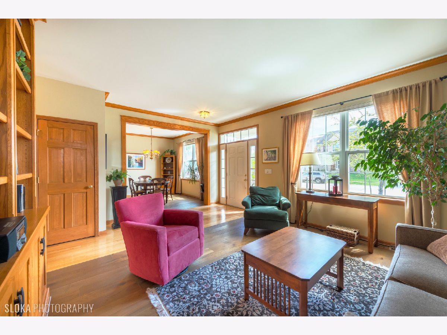
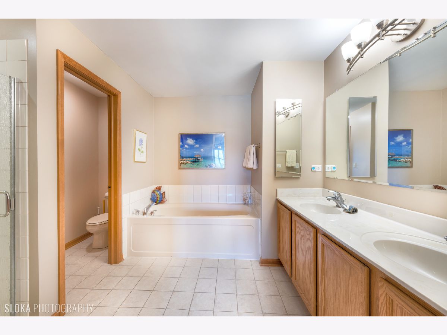
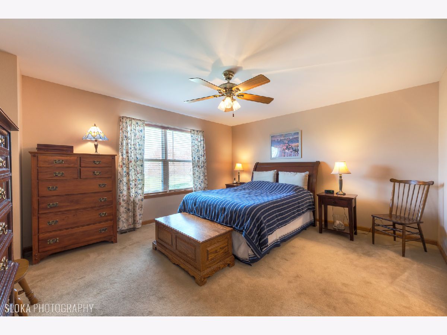
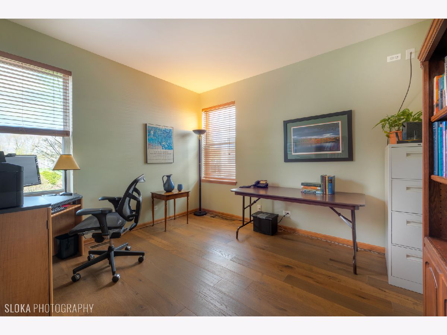
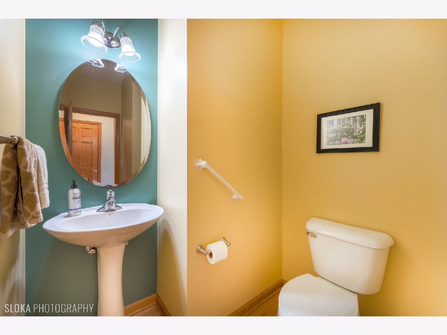
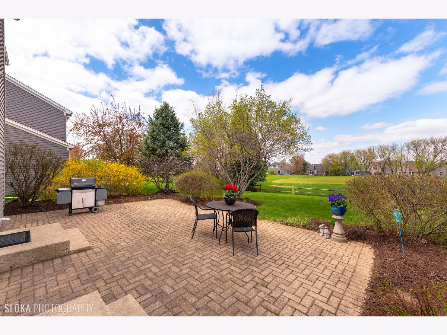
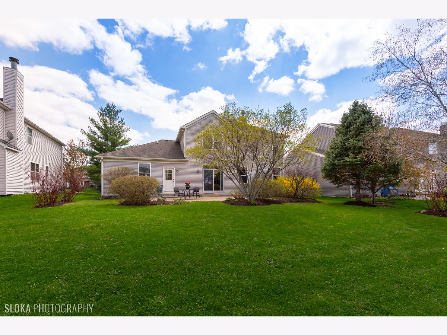
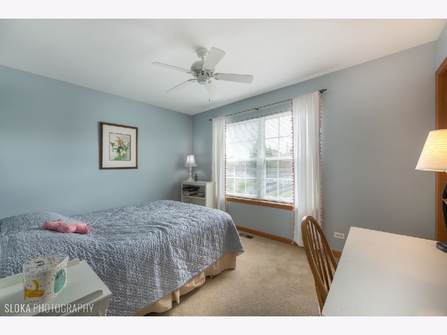
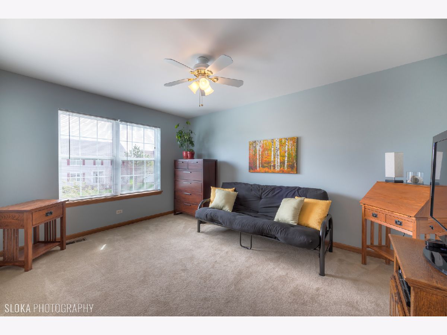
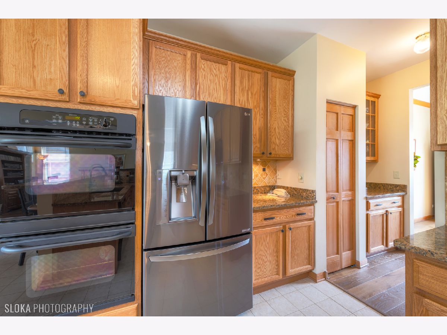
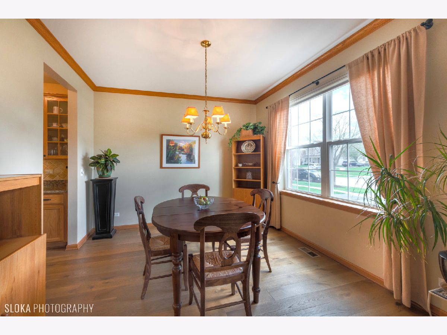
Room Specifics
Total Bedrooms: 4
Bedrooms Above Ground: 4
Bedrooms Below Ground: 0
Dimensions: —
Floor Type: Carpet
Dimensions: —
Floor Type: Carpet
Dimensions: —
Floor Type: Carpet
Full Bathrooms: 3
Bathroom Amenities: Separate Shower,Double Sink,Soaking Tub
Bathroom in Basement: 0
Rooms: Den
Basement Description: Unfinished
Other Specifics
| 2 | |
| Concrete Perimeter | |
| Asphalt | |
| Brick Paver Patio | |
| Golf Course Lot,Landscaped,Wooded,Mature Trees,Sidewalks,Streetlights | |
| 65 X 128 X 76 X 120 | |
| Unfinished | |
| Full | |
| Hardwood Floors, First Floor Laundry, Built-in Features, Walk-In Closet(s), Bookcases, Ceilings - 9 Foot, Open Floorplan, Granite Counters, Separate Dining Room | |
| Double Oven, Range, Microwave, Dishwasher, High End Refrigerator, Washer, Dryer, Disposal, Cooktop, Gas Cooktop | |
| Not in DB | |
| Park, Sidewalks, Street Lights, Street Paved | |
| — | |
| — | |
| Wood Burning, Attached Fireplace Doors/Screen, Gas Starter |
Tax History
| Year | Property Taxes |
|---|---|
| 2021 | $11,039 |
Contact Agent
Nearby Similar Homes
Nearby Sold Comparables
Contact Agent
Listing Provided By
RE/MAX Suburban





