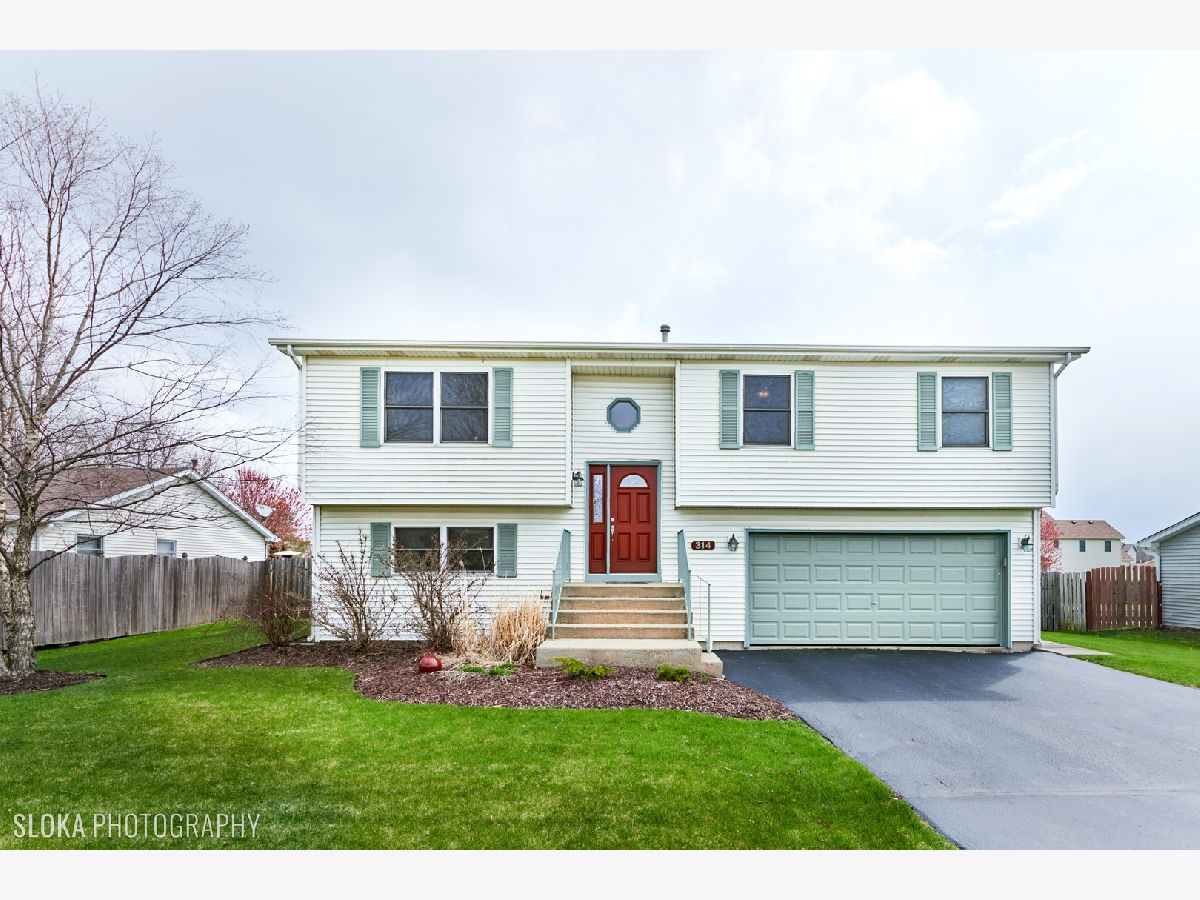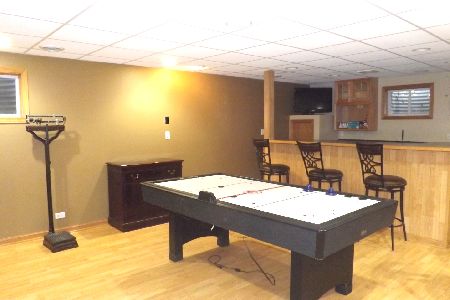314 Newport Trail, Mchenry, Illinois 60050
$220,000
|
Sold
|
|
| Status: | Closed |
| Sqft: | 1,748 |
| Cost/Sqft: | $130 |
| Beds: | 3 |
| Baths: | 2 |
| Year Built: | 1998 |
| Property Taxes: | $6,466 |
| Days On Market: | 2109 |
| Lot Size: | 0,25 |
Description
The one you have been waiting for! This home is move-in ready and has some pretty stellar updates such as a complete main level bath remodel that includes custom walk-in shower and programmable heated tile flooring for the spoiled spa effect. Full HVAC replacement last year that includes furnace, central air, humidifier and media air filter all controlled from a smart WiFi programmable thermostat. Kitchen has new stove, hood, dishwasher and microwave! Much of home is durable wood laminate flooring plus lots of fresh paint. Lower level bath is updated too! What a back yard to enjoy from the maintenance free Trex deck! Larger than average at .25 acre with awesome landscaping, gardening bed and is fully fenced. 2 car garage has two service doors as a bonus. Highly rated schools, excellent location close to a wealth of amenities.
Property Specifics
| Single Family | |
| — | |
| Bi-Level | |
| 1998 | |
| Walkout | |
| BARNWOOD | |
| No | |
| 0.25 |
| Mc Henry | |
| Boone Creek | |
| 0 / Not Applicable | |
| None | |
| Public | |
| Public Sewer | |
| 10687936 | |
| 0933376020 |
Nearby Schools
| NAME: | DISTRICT: | DISTANCE: | |
|---|---|---|---|
|
Grade School
Riverwood Elementary School |
15 | — | |
|
Middle School
Parkland Middle School |
15 | Not in DB | |
|
High School
Mchenry High School-west Campus |
156 | Not in DB | |
Property History
| DATE: | EVENT: | PRICE: | SOURCE: |
|---|---|---|---|
| 22 May, 2020 | Sold | $220,000 | MRED MLS |
| 16 May, 2020 | Under contract | $227,500 | MRED MLS |
| — | Last price change | $230,000 | MRED MLS |
| 17 Apr, 2020 | Listed for sale | $230,000 | MRED MLS |



















Room Specifics
Total Bedrooms: 3
Bedrooms Above Ground: 3
Bedrooms Below Ground: 0
Dimensions: —
Floor Type: Carpet
Dimensions: —
Floor Type: Carpet
Full Bathrooms: 2
Bathroom Amenities: —
Bathroom in Basement: 1
Rooms: No additional rooms
Basement Description: Finished
Other Specifics
| 2 | |
| Concrete Perimeter | |
| Asphalt | |
| Deck | |
| Fenced Yard,Landscaped | |
| 10960 | |
| — | |
| — | |
| Wood Laminate Floors, Heated Floors, First Floor Full Bath, Built-in Features | |
| Range, Microwave, Dishwasher, Refrigerator, Washer, Dryer, Disposal | |
| Not in DB | |
| — | |
| — | |
| — | |
| — |
Tax History
| Year | Property Taxes |
|---|---|
| 2020 | $6,466 |
Contact Agent
Nearby Similar Homes
Nearby Sold Comparables
Contact Agent
Listing Provided By
Keller Williams Success Realty





