5826 Stonebridge Trail, Mchenry, Illinois 60050
$286,000
|
Sold
|
|
| Status: | Closed |
| Sqft: | 1,536 |
| Cost/Sqft: | $176 |
| Beds: | 3 |
| Baths: | 3 |
| Year Built: | 1999 |
| Property Taxes: | $0 |
| Days On Market: | 1744 |
| Lot Size: | 0,27 |
Description
Sprawling 4 Bedroom Ranch in sought after Boone Creek Subdivision. Open concept floor plan with vaulted ceilings and skylights. Updated kitchen with granite counters, appliances under 5 years old. Main floor laundry leads to the huge 3 car garage. Master bedroom has a Pella slider leading to large deck, fenced yard, and an above ground swimming pool perfect for outdoor entertaining. The finished lower level boosts a bedroom, full bath and spacious recreation area with a wet bar. This one doesn't disappoint schedule your showing today!
Property Specifics
| Single Family | |
| — | |
| Ranch | |
| 1999 | |
| Full | |
| RANCH | |
| No | |
| 0.27 |
| Mc Henry | |
| Boone Creek | |
| 0 / Not Applicable | |
| None | |
| Public | |
| Public Sewer | |
| 11056432 | |
| 0933376014 |
Nearby Schools
| NAME: | DISTRICT: | DISTANCE: | |
|---|---|---|---|
|
Grade School
Riverwood Elementary School |
15 | — | |
|
Middle School
Parkland Middle School |
15 | Not in DB | |
|
High School
Mchenry High School-west Campus |
156 | Not in DB | |
Property History
| DATE: | EVENT: | PRICE: | SOURCE: |
|---|---|---|---|
| 25 Apr, 2016 | Sold | $193,000 | MRED MLS |
| 3 Mar, 2016 | Under contract | $195,900 | MRED MLS |
| — | Last price change | $199,900 | MRED MLS |
| 31 Aug, 2015 | Listed for sale | $204,900 | MRED MLS |
| 28 May, 2021 | Sold | $286,000 | MRED MLS |
| 18 Apr, 2021 | Under contract | $270,000 | MRED MLS |
| 16 Apr, 2021 | Listed for sale | $270,000 | MRED MLS |
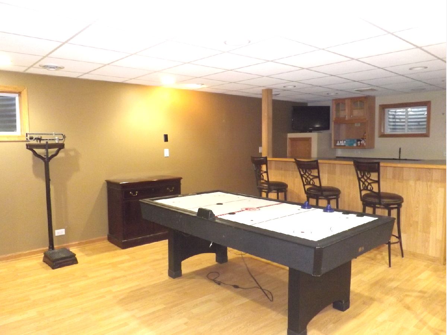
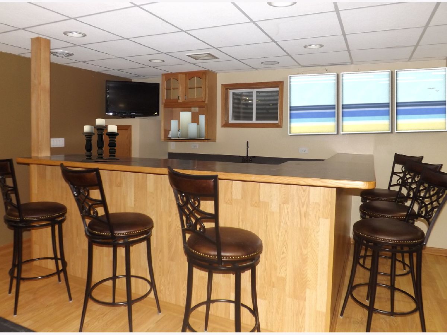
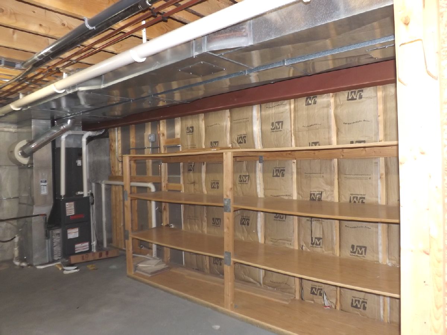
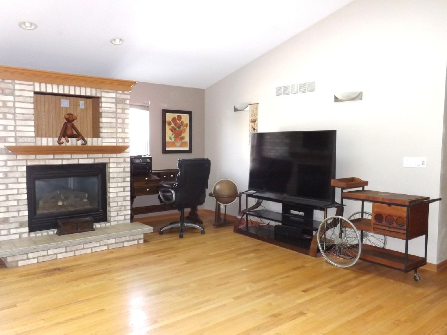
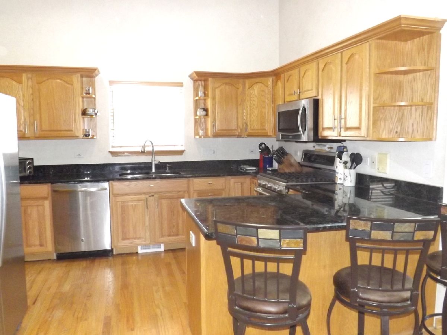
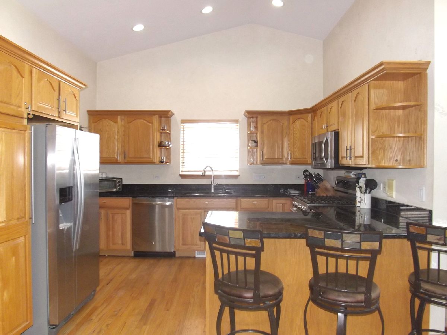
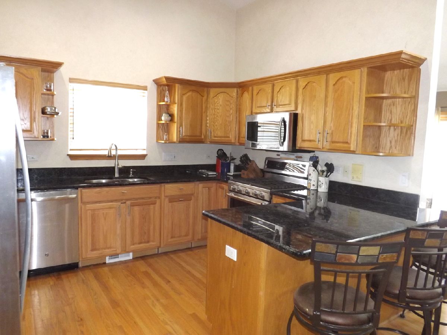
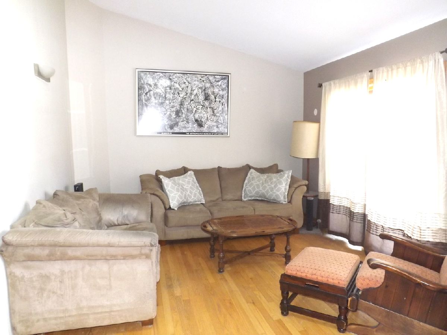
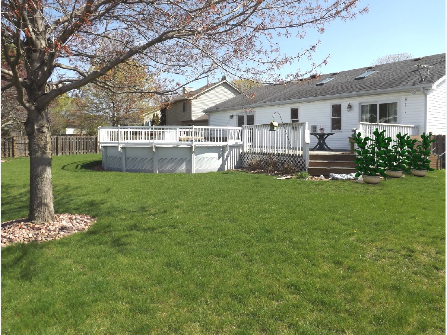
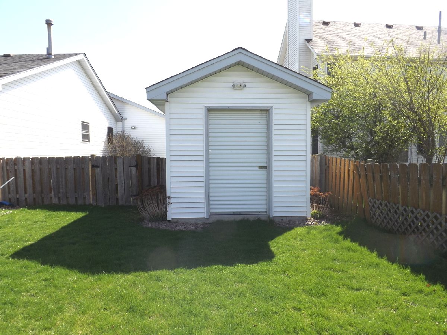
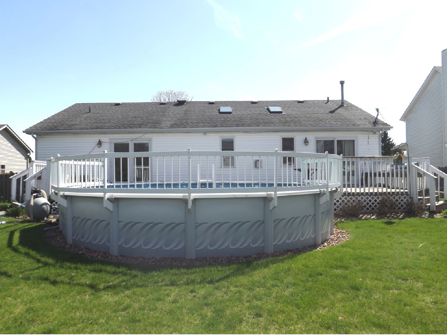
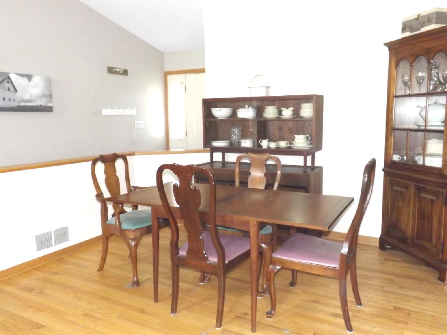
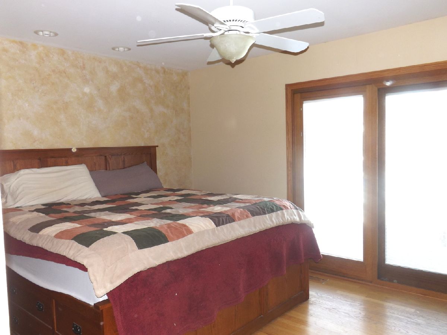
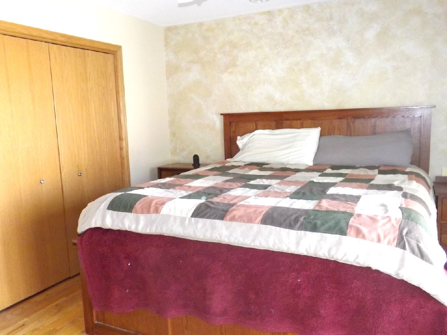
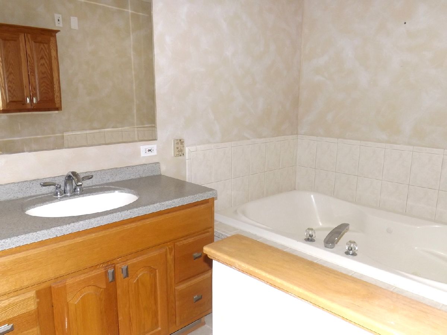
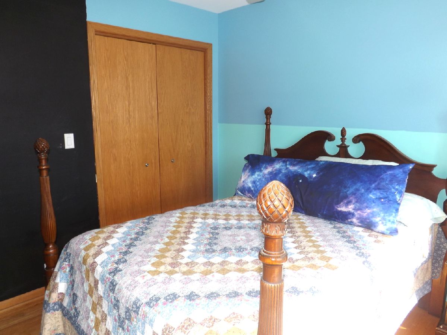
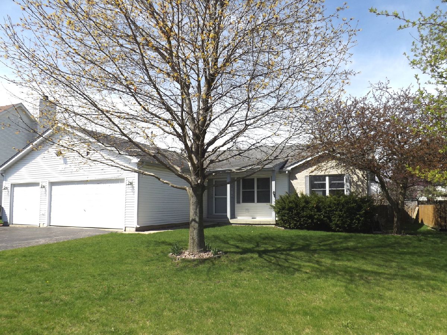
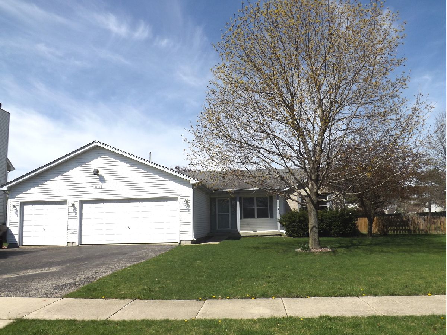
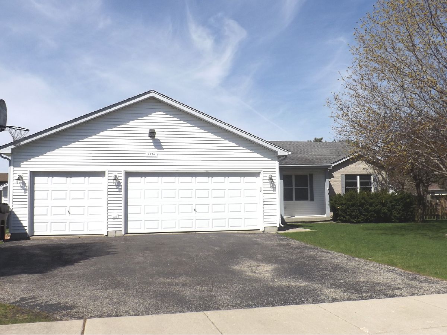
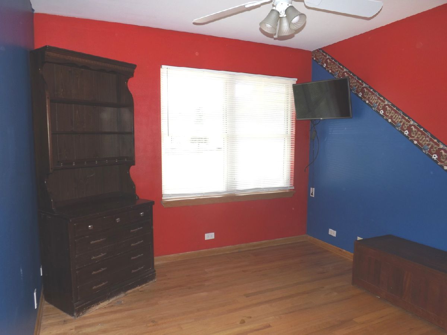
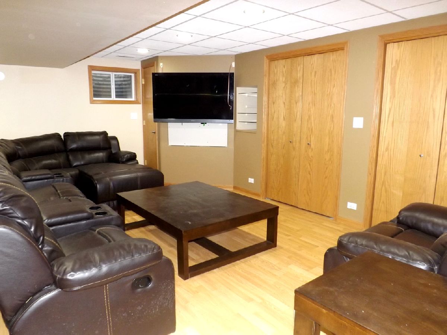
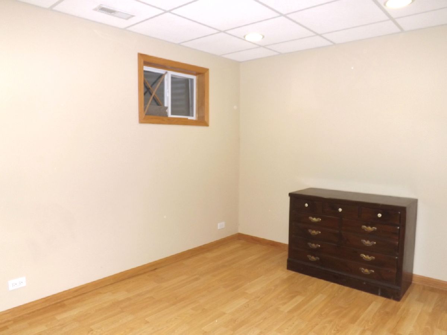
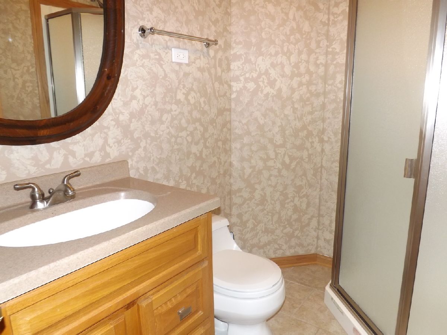
Room Specifics
Total Bedrooms: 4
Bedrooms Above Ground: 3
Bedrooms Below Ground: 1
Dimensions: —
Floor Type: Hardwood
Dimensions: —
Floor Type: Hardwood
Dimensions: —
Floor Type: Wood Laminate
Full Bathrooms: 3
Bathroom Amenities: —
Bathroom in Basement: 1
Rooms: Recreation Room
Basement Description: Finished
Other Specifics
| 3 | |
| Concrete Perimeter | |
| Asphalt | |
| Deck, Above Ground Pool, Storms/Screens | |
| Fenced Yard | |
| 11561 | |
| — | |
| Full | |
| Vaulted/Cathedral Ceilings, Skylight(s), Hardwood Floors, Wood Laminate Floors, First Floor Bedroom, First Floor Laundry, First Floor Full Bath, Open Floorplan | |
| Range, Microwave, Dishwasher, Refrigerator, Washer, Dryer, Disposal, Water Softener | |
| Not in DB | |
| Park, Sidewalks, Street Lights, Street Paved | |
| — | |
| — | |
| — |
Tax History
| Year | Property Taxes |
|---|---|
| 2016 | $6,102 |
Contact Agent
Nearby Similar Homes
Nearby Sold Comparables
Contact Agent
Listing Provided By
Coldwell Banker Real Estate Group



