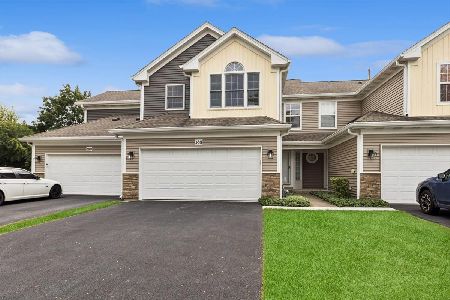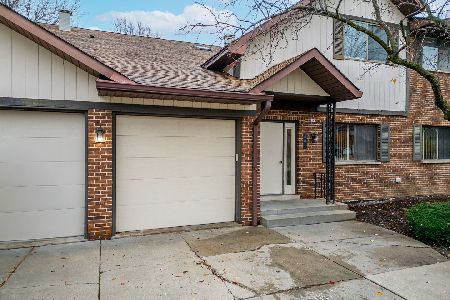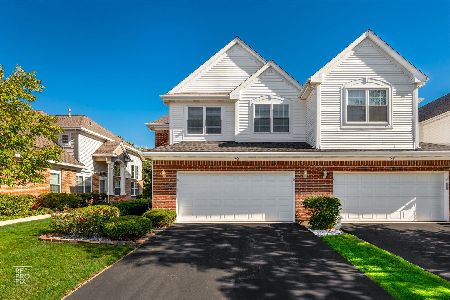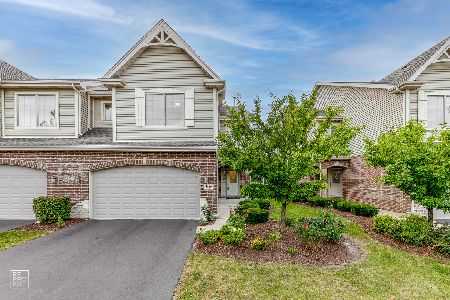314 Nicole Way, Itasca, Illinois 60143
$415,000
|
Sold
|
|
| Status: | Closed |
| Sqft: | 1,924 |
| Cost/Sqft: | $210 |
| Beds: | 3 |
| Baths: | 3 |
| Year Built: | 2009 |
| Property Taxes: | $8,114 |
| Days On Market: | 1421 |
| Lot Size: | 0,00 |
Description
Welcome home to this light and bright home in Hidden Oaks. The home welcomes you to a 2-story entry that continues into the living room with 2 story windows that allow for ample afternoon light. Providing a popular open concept floor plan, the living room opens to a pass through into the kitchen/dining combination. The spacious functional kitchen boasts hardwood floors, beautiful walnut cabinets, stainless steel appliances, granite counters, and a peninsula island with barstool seating. Dining space just off of the kitchen opens to a patio ideal for entertaining in the warmer months. Completing the first floor is a large laundry room and powder room. The second floor offers a generous coffered ceiling master suite with a walk-in closet and a luxurious private bath with dual quartz vanity, soaking tub, and separate walk-in shower. Two additional bedrooms, with one doubling as a potential office offering a built-in custom desk. For added living space, enjoy the finished English basement, finished in 2013, that currently includes a surround sound system, an exercise space with shock absorbing flooring and a family room space. All that can be customized to suit your needs for added living space or entertaining. Two car garage with epoxied floors and repainted within the past year. Ideally located minutes to 290 and many major arteries. Convenient to Busse Woods, Woodfield Mall, Itasca Country Club, Shopping/Dining, and many other parks and preserves. 1 mile to Itasca Metra Station and 20 minutes to O'Hare Airport. Don't miss this incredible unit!
Property Specifics
| Condos/Townhomes | |
| 2 | |
| — | |
| 2009 | |
| — | |
| KINGSTON | |
| No | |
| — |
| Du Page | |
| Hidden Oaks | |
| 180 / Monthly | |
| — | |
| — | |
| — | |
| 11312702 | |
| 0305302076 |
Nearby Schools
| NAME: | DISTRICT: | DISTANCE: | |
|---|---|---|---|
|
Grade School
Raymond Benson Primary School |
10 | — | |
|
Middle School
F E Peacock Middle School |
10 | Not in DB | |
|
High School
Lake Park High School |
108 | Not in DB | |
|
Alternate Elementary School
Elmer H Franzen Intermediate Sch |
— | Not in DB | |
Property History
| DATE: | EVENT: | PRICE: | SOURCE: |
|---|---|---|---|
| 9 Dec, 2009 | Sold | $318,099 | MRED MLS |
| 16 Sep, 2009 | Under contract | $299,900 | MRED MLS |
| 6 Aug, 2009 | Listed for sale | $299,900 | MRED MLS |
| 31 Mar, 2022 | Sold | $415,000 | MRED MLS |
| 2 Feb, 2022 | Under contract | $405,000 | MRED MLS |
| 27 Jan, 2022 | Listed for sale | $405,000 | MRED MLS |
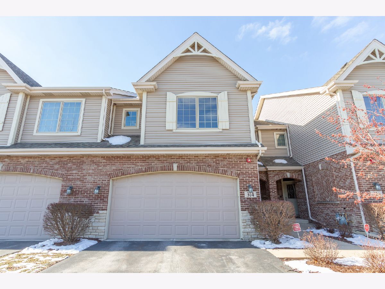
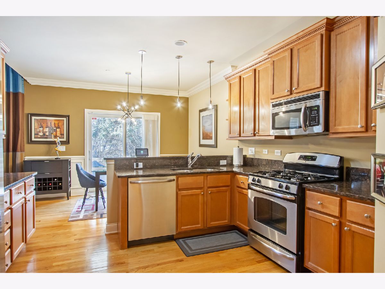
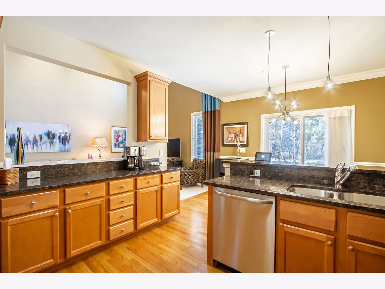
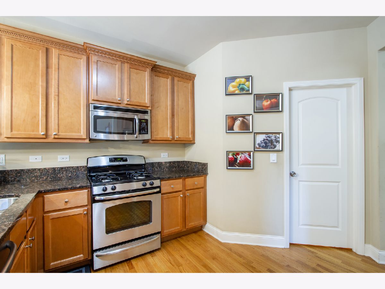
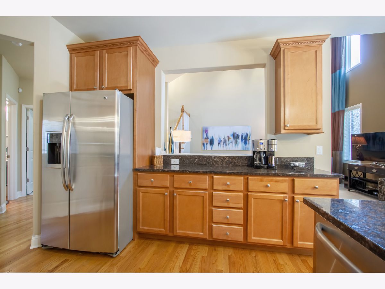
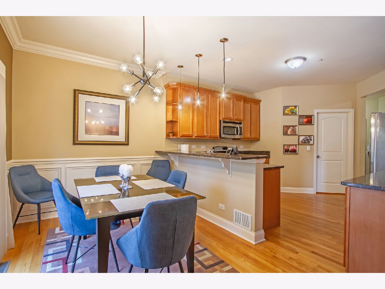
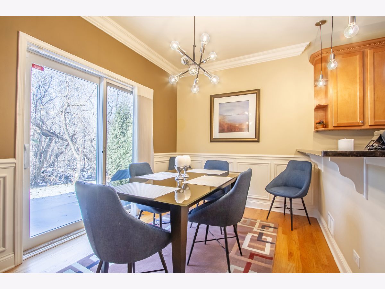
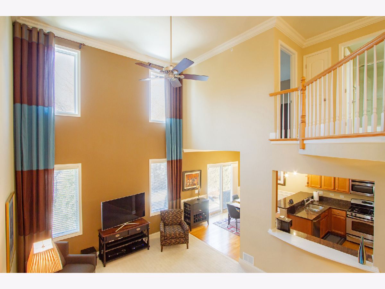
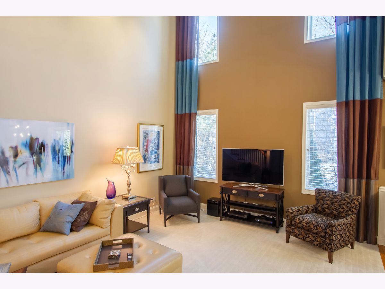
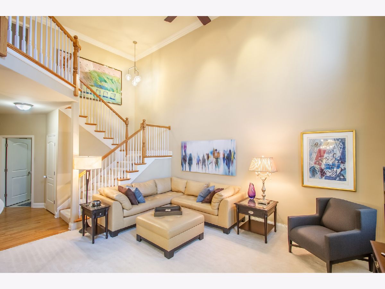
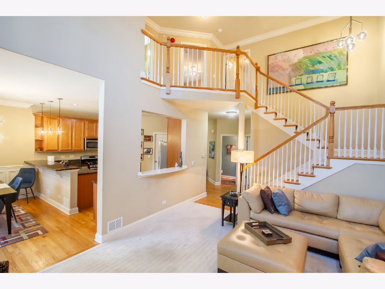
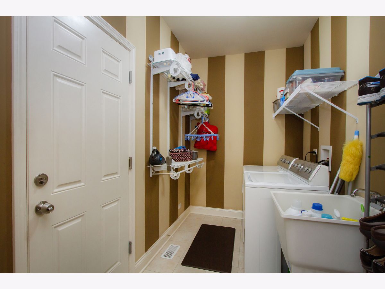
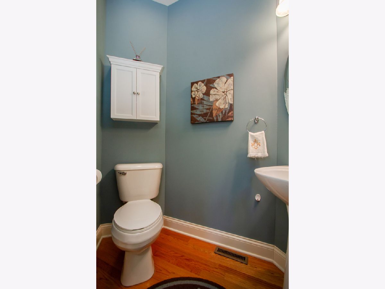
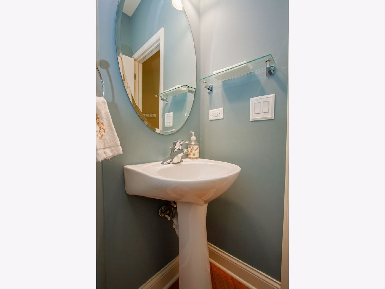
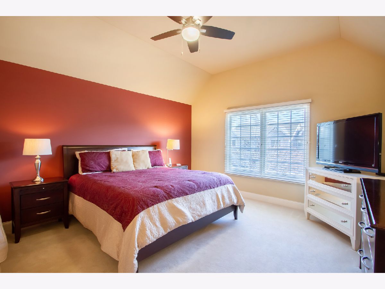
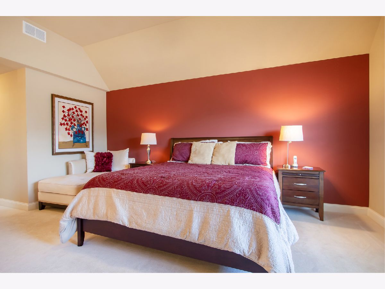
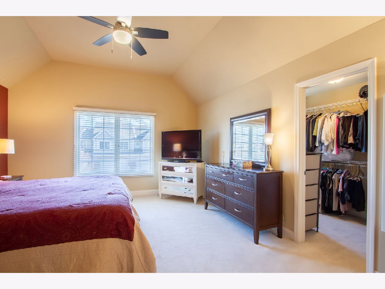
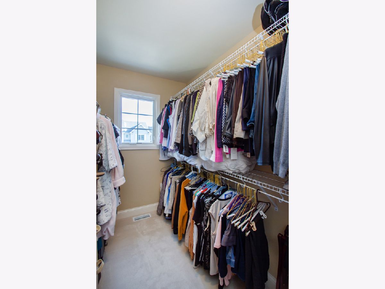
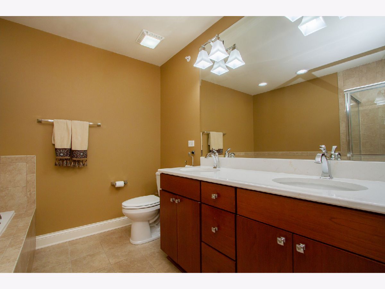
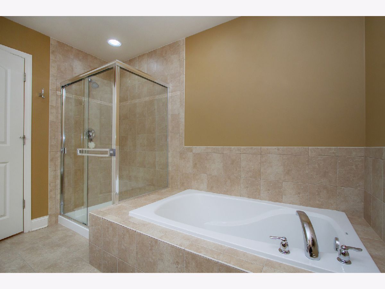
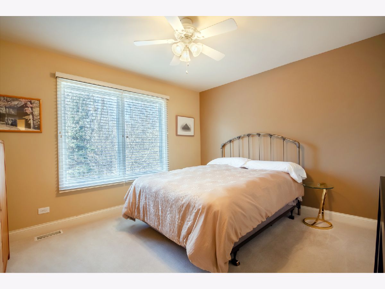
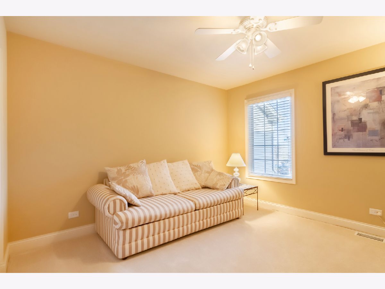
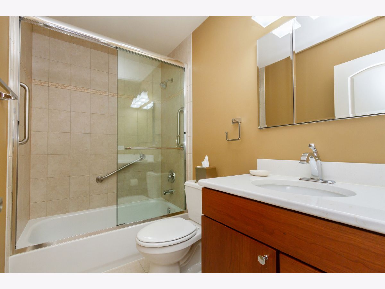
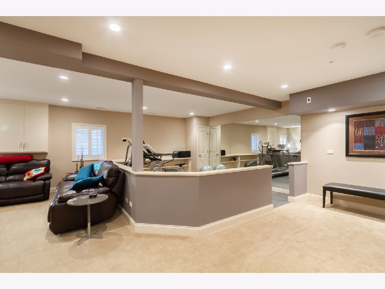
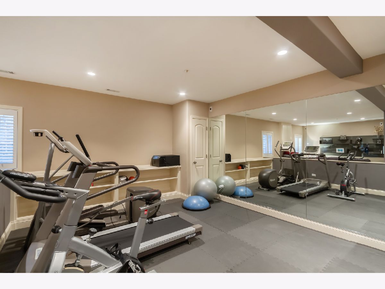
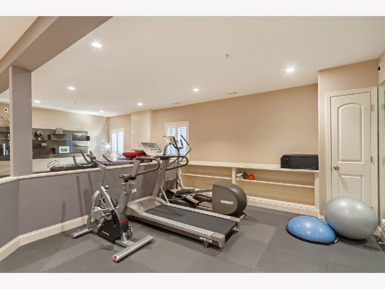
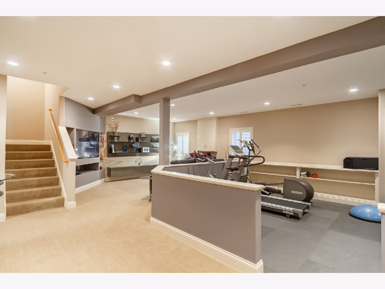
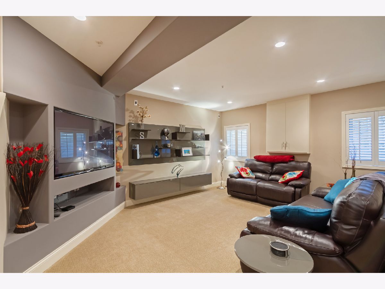
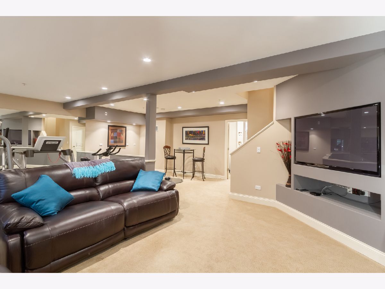
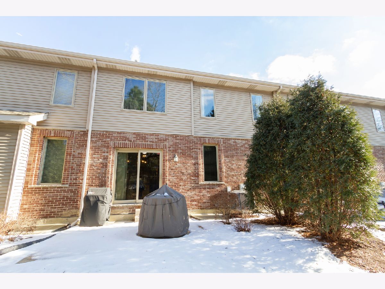
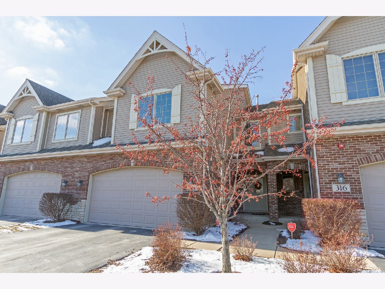
Room Specifics
Total Bedrooms: 3
Bedrooms Above Ground: 3
Bedrooms Below Ground: 0
Dimensions: —
Floor Type: —
Dimensions: —
Floor Type: —
Full Bathrooms: 3
Bathroom Amenities: Separate Shower,Double Sink
Bathroom in Basement: 0
Rooms: —
Basement Description: Finished
Other Specifics
| 2 | |
| — | |
| — | |
| — | |
| — | |
| 28X55 | |
| — | |
| — | |
| — | |
| — | |
| Not in DB | |
| — | |
| — | |
| — | |
| — |
Tax History
| Year | Property Taxes |
|---|---|
| 2022 | $8,114 |
Contact Agent
Nearby Similar Homes
Nearby Sold Comparables
Contact Agent
Listing Provided By
RE/MAX Suburban

