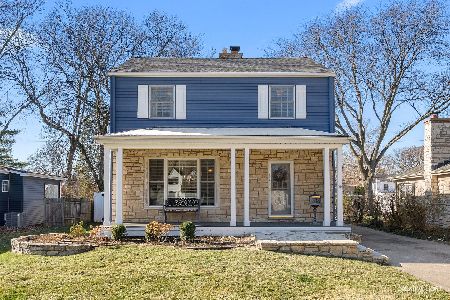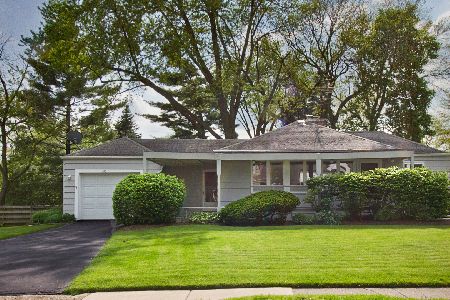314 Prospect Street, Wheaton, Illinois 60187
$470,000
|
Sold
|
|
| Status: | Closed |
| Sqft: | 2,652 |
| Cost/Sqft: | $179 |
| Beds: | 4 |
| Baths: | 4 |
| Year Built: | 1948 |
| Property Taxes: | $10,913 |
| Days On Market: | 2780 |
| Lot Size: | 0,17 |
Description
MUST SEE-- Larger than it looks!!. 4 Bedrooms 3-1/2 Baths with updated finished basement that features living area/bedroom, full bathroom and eat-in kitchen. This lovely home is in tip-top condition, fabulous location on a quiet street, in a great neighborhood and is awaiting its new family. Fresh, beautifully painted light and bright, hardwood floors throughout. Bright family room and kitchen area for eating and spacious for entertaining-walk out to deck. Master suite is bright with walk in closet and separate bathroom. Desirable second floor laundry room. Large addition in 2003, includes replacement of all windows, plumbing, plus installation of dual hvac systems including duct work and over-sized garage. Walk to train, downtown, prairie path, elementary school, or Wheaton college.
Property Specifics
| Single Family | |
| — | |
| — | |
| 1948 | |
| Full | |
| — | |
| No | |
| 0.17 |
| Du Page | |
| — | |
| 0 / Not Applicable | |
| None | |
| Lake Michigan | |
| Public Sewer | |
| 09991265 | |
| 0515313023 |
Nearby Schools
| NAME: | DISTRICT: | DISTANCE: | |
|---|---|---|---|
|
Grade School
Lowell Elementary School |
200 | — | |
|
Middle School
Franklin Middle School |
200 | Not in DB | |
|
High School
Wheaton North High School |
200 | Not in DB | |
Property History
| DATE: | EVENT: | PRICE: | SOURCE: |
|---|---|---|---|
| 20 Aug, 2018 | Sold | $470,000 | MRED MLS |
| 1 Jul, 2018 | Under contract | $475,000 | MRED MLS |
| 20 Jun, 2018 | Listed for sale | $475,000 | MRED MLS |
| 14 Feb, 2023 | Sold | $575,000 | MRED MLS |
| 20 Dec, 2022 | Under contract | $575,000 | MRED MLS |
| — | Last price change | $600,000 | MRED MLS |
| 28 Nov, 2022 | Listed for sale | $600,000 | MRED MLS |
Room Specifics
Total Bedrooms: 4
Bedrooms Above Ground: 4
Bedrooms Below Ground: 0
Dimensions: —
Floor Type: Hardwood
Dimensions: —
Floor Type: Hardwood
Dimensions: —
Floor Type: Hardwood
Full Bathrooms: 4
Bathroom Amenities: Whirlpool,Double Sink
Bathroom in Basement: 1
Rooms: Walk In Closet,Deck,Recreation Room,Eating Area
Basement Description: Partially Finished
Other Specifics
| 2 | |
| — | |
| — | |
| — | |
| — | |
| 55X146X49X145 | |
| — | |
| Full | |
| Hardwood Floors, Second Floor Laundry | |
| Range, Microwave, Dishwasher, Refrigerator, Washer, Dryer, Disposal, Built-In Oven, Range Hood | |
| Not in DB | |
| — | |
| — | |
| — | |
| Wood Burning, Gas Starter |
Tax History
| Year | Property Taxes |
|---|---|
| 2018 | $10,913 |
| 2023 | $12,529 |
Contact Agent
Nearby Sold Comparables
Contact Agent
Listing Provided By
RE/MAX Action






