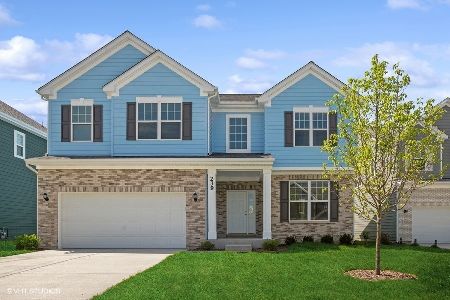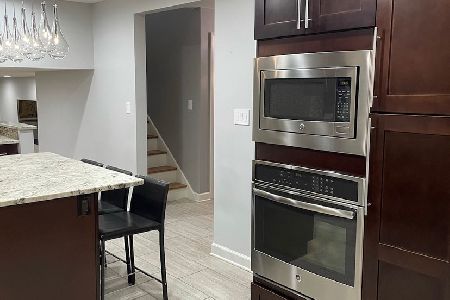314 Skylark Drive, Bloomingdale, Illinois 60108
$490,000
|
Sold
|
|
| Status: | Closed |
| Sqft: | 2,496 |
| Cost/Sqft: | $200 |
| Beds: | 4 |
| Baths: | 4 |
| Year Built: | 1984 |
| Property Taxes: | $9,874 |
| Days On Market: | 1871 |
| Lot Size: | 0,44 |
Description
Long time owners hate to leave this incredibly well maintained home with many uncommon conveniences added over the years. It features a grand entry that opens to formal living room and dining room spaces that are perfect for entertaining, a large, open kitchen with hardwood floors, pantry and granite countertops, a main floor laundry/mud room that doubles as a 2nd kitchen, an open family room with hardwood floors, built in cabinetry and custom wood burning, gas start masonry fireplace plus a beautiful heated sun room with an open view of the spacious yard, 2 patios and water feature. The yard even has a shed/play house with electricity and a loft that could easily be converted to a studio office. The second floor features a luxury master suite with a walk in closet, fireplace, attached sitting area and spa like master bath, 3 additional spacious bedrooms with ample closet space and an additional hall bath. The finished basement is an entertainers' dream featuring a wet bar area, large media room with a stunning 6ft. linear electric fireplace and bult-ins, a large game room area, a full updated bath and a bonus room that could be a guest bedroom, workshop area or simply loads of storage. You have to see this home to appreciate all the amenities. Conveniently located on a quiet dead end street near tons of shopping, entertainment and restaurants. ***All new high end stainless appliances coming in early April***
Property Specifics
| Single Family | |
| — | |
| Traditional | |
| 1984 | |
| Full | |
| — | |
| No | |
| 0.44 |
| Du Page | |
| Indian Lakes | |
| — / Not Applicable | |
| None | |
| Lake Michigan | |
| Public Sewer | |
| 10970579 | |
| 0221105002 |
Nearby Schools
| NAME: | DISTRICT: | DISTANCE: | |
|---|---|---|---|
|
Grade School
Cloverdale Elementary School |
93 | — | |
|
Middle School
Stratford Middle School |
93 | Not in DB | |
|
High School
Glenbard North High School |
87 | Not in DB | |
Property History
| DATE: | EVENT: | PRICE: | SOURCE: |
|---|---|---|---|
| 1 Jun, 2021 | Sold | $490,000 | MRED MLS |
| 28 Mar, 2021 | Under contract | $500,000 | MRED MLS |
| — | Last price change | $500,000 | MRED MLS |
| 14 Jan, 2021 | Listed for sale | $524,900 | MRED MLS |
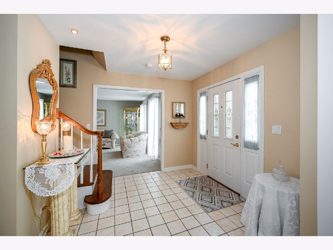
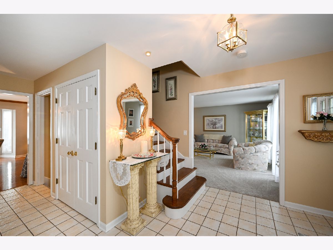
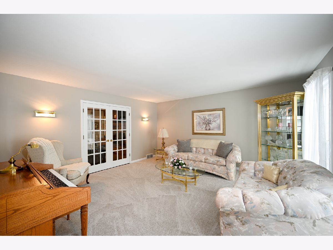
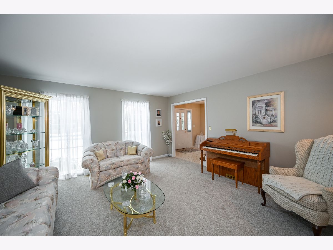
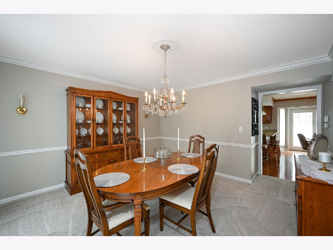
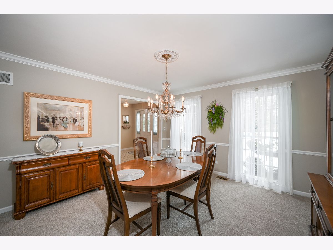
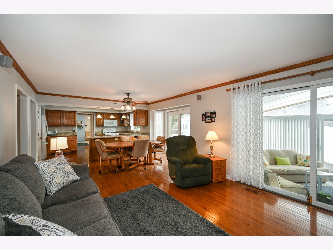
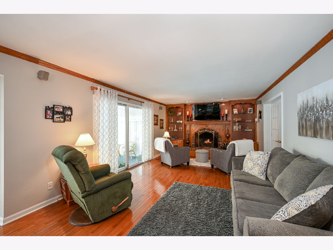
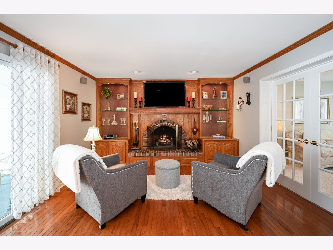
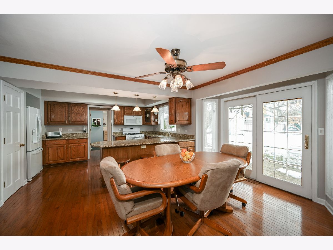
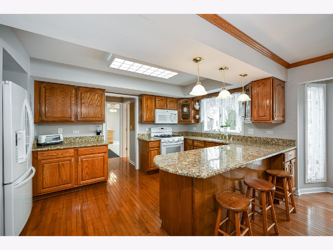
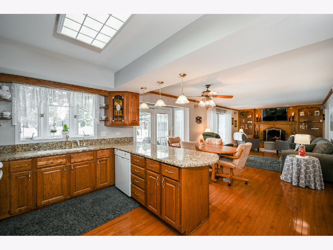
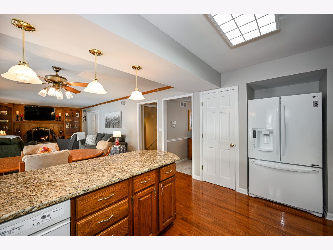
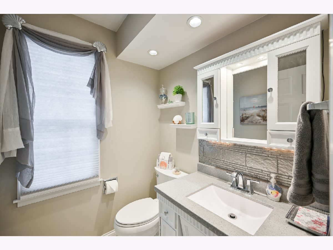
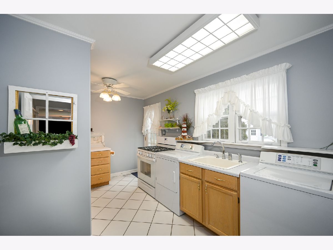
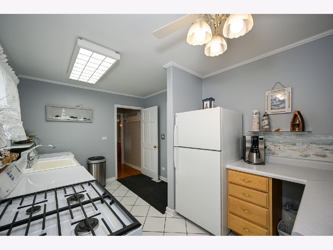
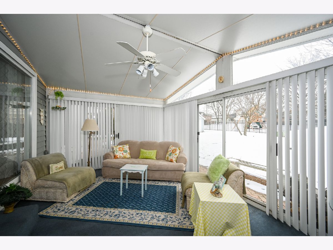
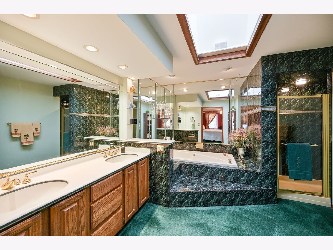
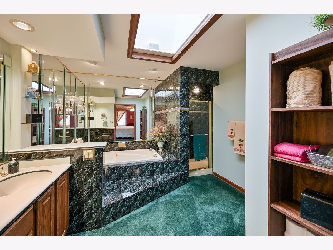
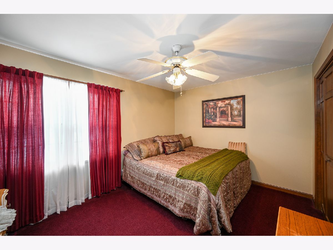
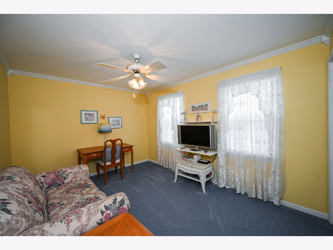
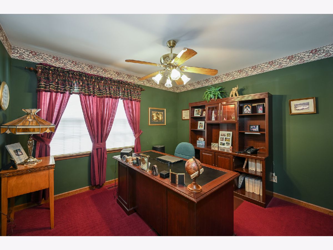
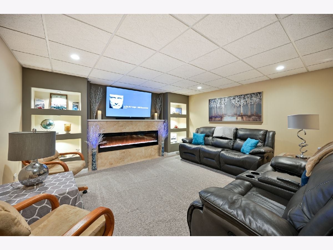
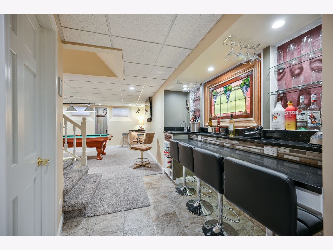
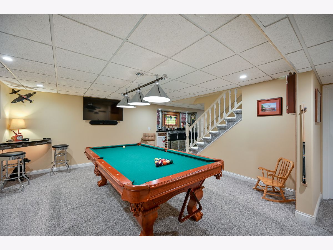
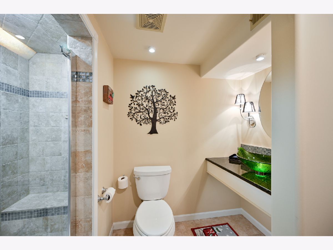
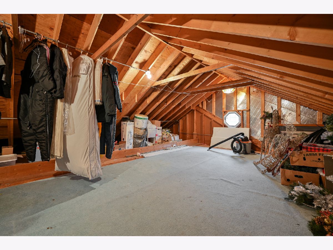
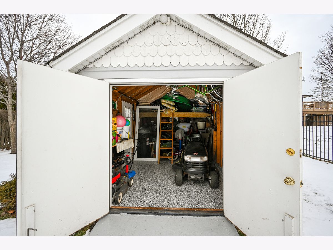
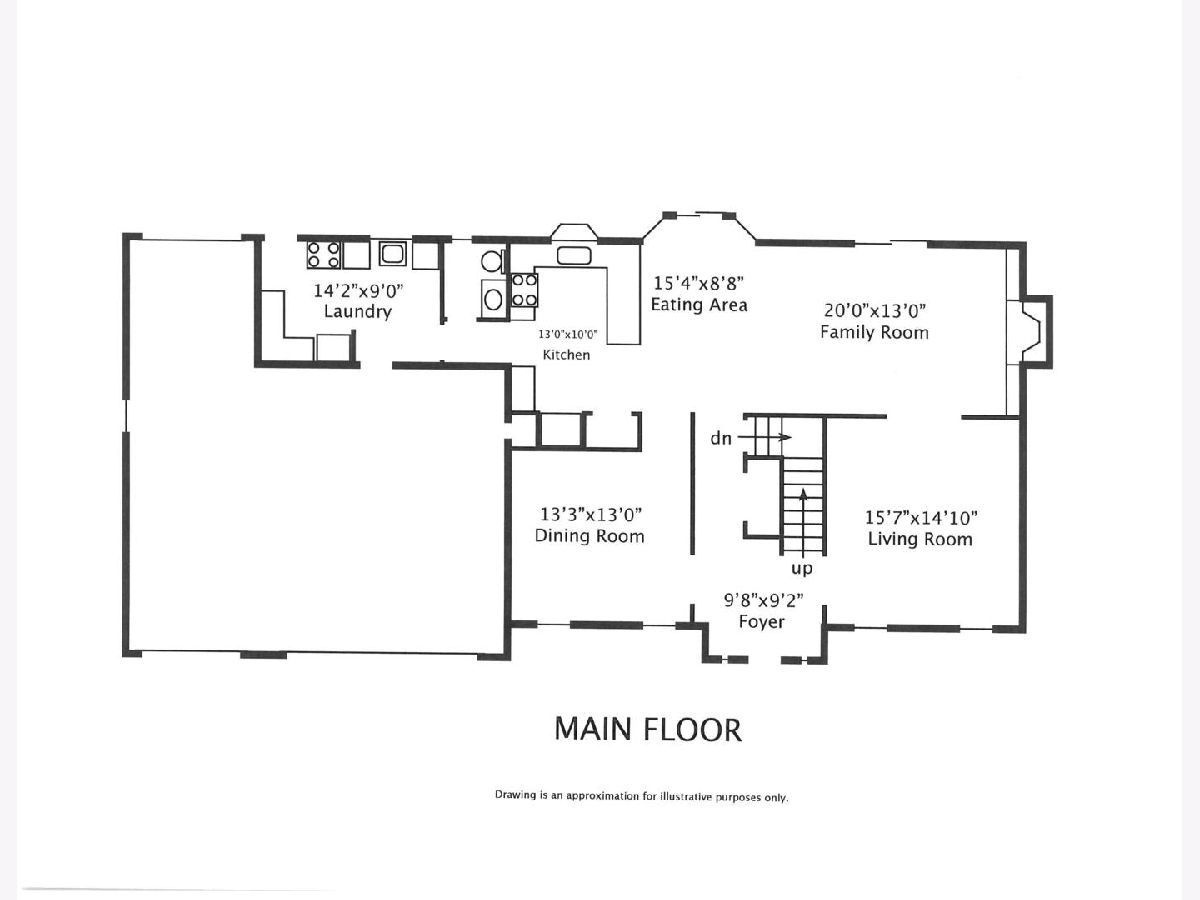
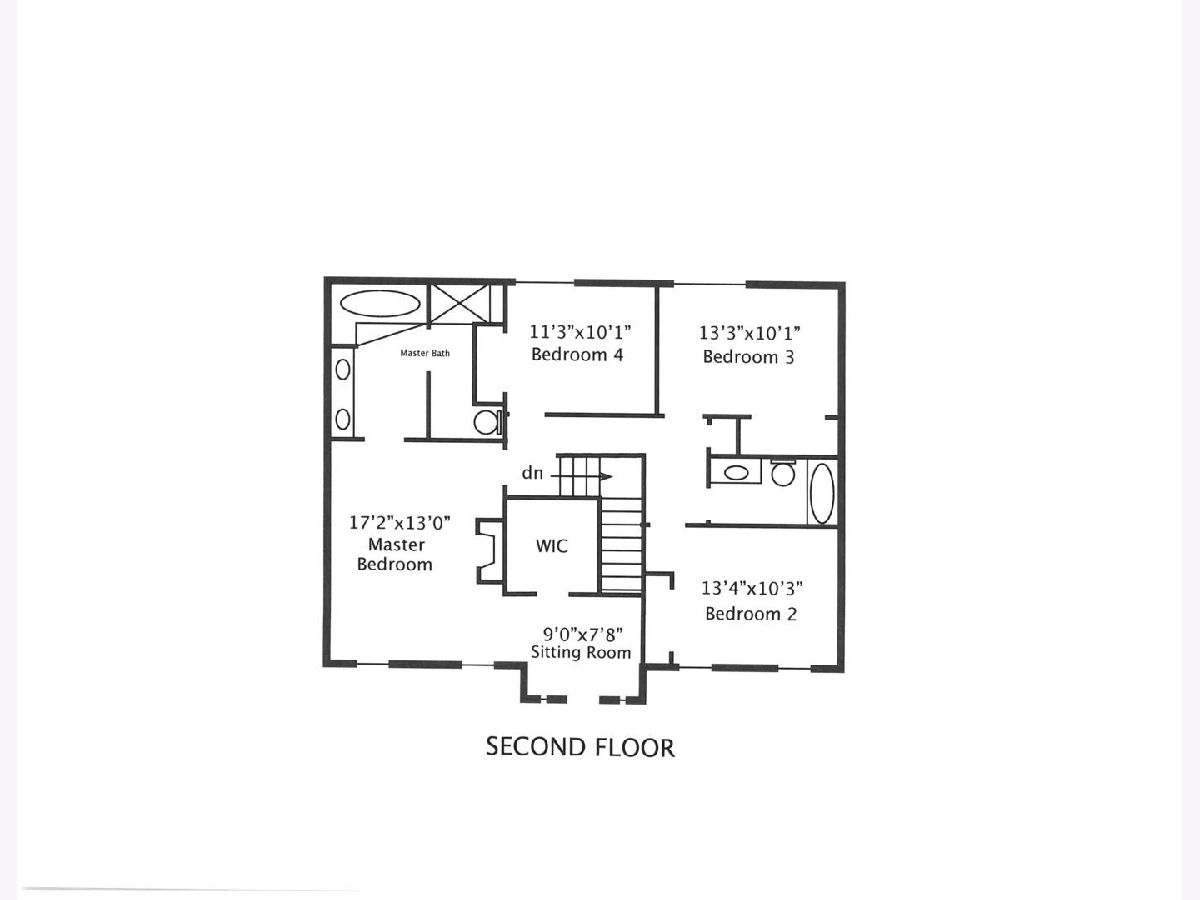
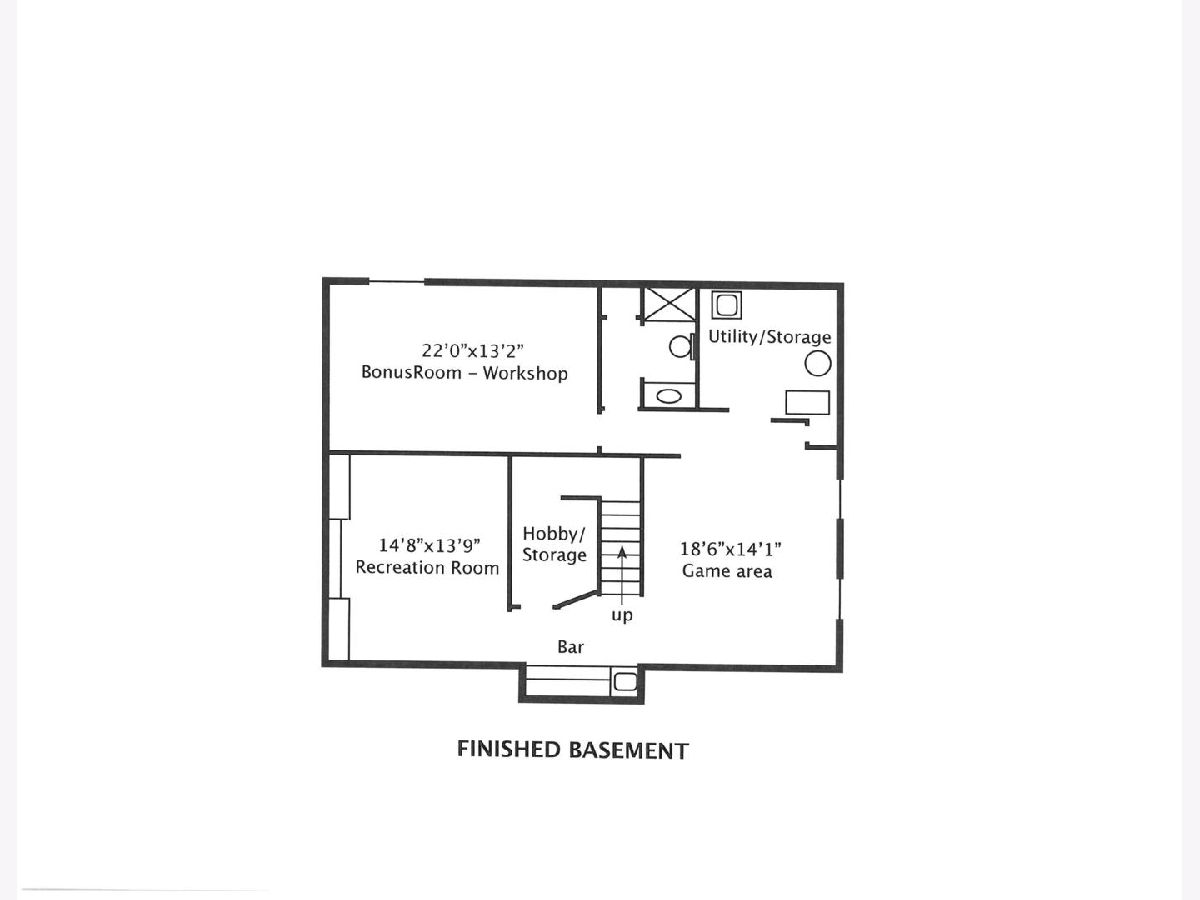
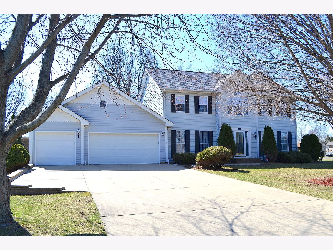
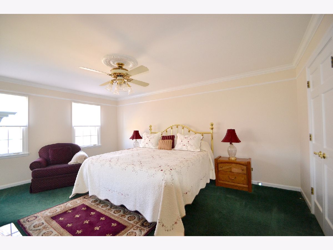
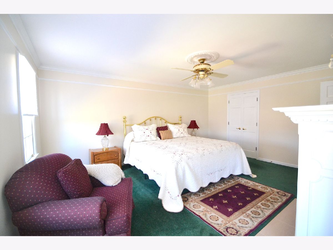
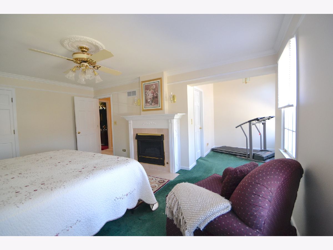
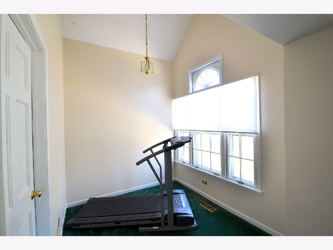
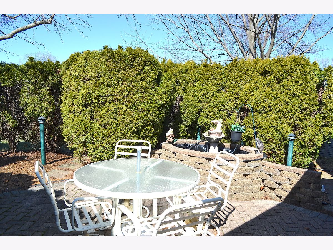
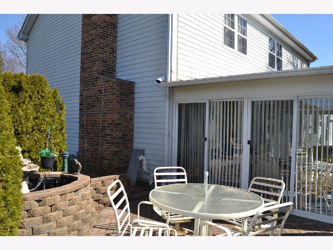
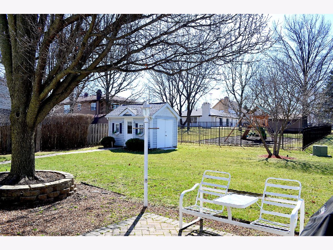
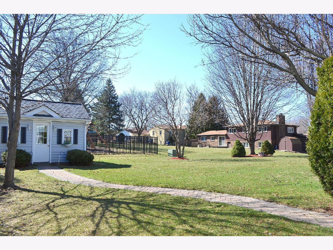
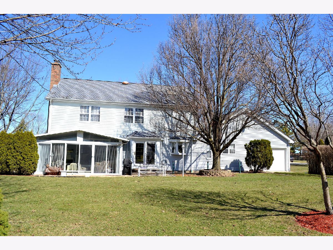
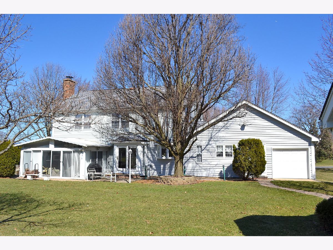
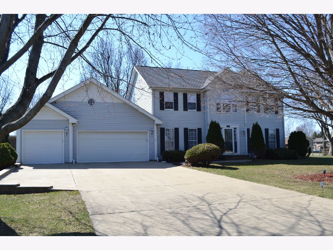
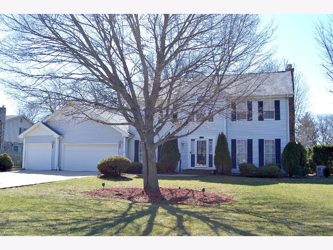
Room Specifics
Total Bedrooms: 4
Bedrooms Above Ground: 4
Bedrooms Below Ground: 0
Dimensions: —
Floor Type: Carpet
Dimensions: —
Floor Type: Carpet
Dimensions: —
Floor Type: Carpet
Full Bathrooms: 4
Bathroom Amenities: —
Bathroom in Basement: 1
Rooms: Eating Area,Bonus Room,Recreation Room,Game Room,Heated Sun Room,Sitting Room
Basement Description: Finished
Other Specifics
| 4 | |
| Concrete Perimeter | |
| Concrete | |
| Patio, Storms/Screens | |
| — | |
| 128X140X166X117 | |
| Full,Pull Down Stair,Unfinished | |
| Full | |
| Skylight(s), Hardwood Floors, First Floor Laundry, Built-in Features, Walk-In Closet(s), Bookcases | |
| Range, Microwave, Dishwasher, Refrigerator, Washer, Dryer | |
| Not in DB | |
| Park, Lake, Street Paved | |
| — | |
| — | |
| Wood Burning, Electric, Gas Starter |
Tax History
| Year | Property Taxes |
|---|---|
| 2021 | $9,874 |
Contact Agent
Nearby Sold Comparables
Contact Agent
Listing Provided By
RE/MAX Suburban

