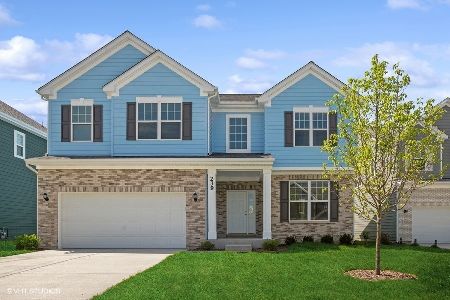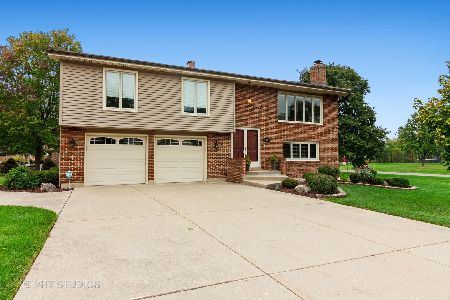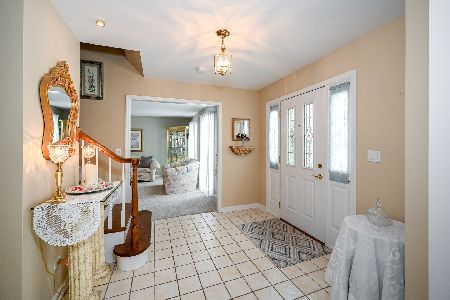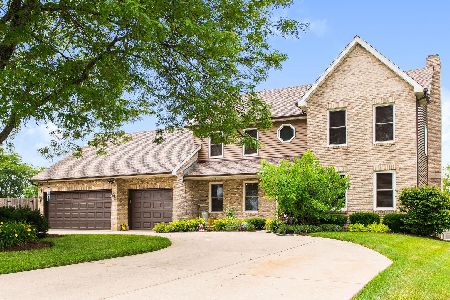341 Martin Lane, Bloomingdale, Illinois 60108
$371,150
|
Sold
|
|
| Status: | Closed |
| Sqft: | 2,992 |
| Cost/Sqft: | $131 |
| Beds: | 4 |
| Baths: | 3 |
| Year Built: | 1977 |
| Property Taxes: | $10,728 |
| Days On Market: | 2333 |
| Lot Size: | 0,42 |
Description
Because You want Flexible Living Free Space...You Can have One Now! Designed for an Instant private IN-LAW SUITE, Guest or Multi-Generational Living. Beautiful Full Brick Home, 3000 sq ft, almost 1/2 green acre, 2 Kitchens, 2 family rooms, 4 bedroom, 3 baths, Living & Dining room, 30 x 30 ft brick patio, stone fireplace, 2 story light filled entry with , wide 2 car, high interior garage + xtra long drive easily fits up 6 cars+20 x 5 ft storage/wine room. Natural light moves seamless thru home, generous windowscape. New Stainless Appliances, Furnace 2018, A/C 2016, Garage Door 2014. Original owner, maintained meticulously, updated, enhanced & styled, fresh sophisticated blends. Visually charming elements, transitional living choices, refreshing cohesive use of natural colors. Plant vegetable gardens, cut fresh flowers, birds sing, hammock nap, pleasure, bbq aroma. Nice size laundry, Lower Kitchen Remodeled, Make your move now, enjoy entertaining large or intimate parties. Stress relief, storage, flexible living...Home is Here...Get in for the Holidays...Plenty of Guest and Entertaining Space. Quick Access to highway, shopping, Airport and Trains. Invest in Value and Value the Memories Created. Click on pictures to open caption Home details
Property Specifics
| Single Family | |
| — | |
| — | |
| 1977 | |
| None | |
| — | |
| No | |
| 0.42 |
| Du Page | |
| — | |
| 0 / Not Applicable | |
| None | |
| Lake Michigan,Public | |
| Public Sewer | |
| 10543776 | |
| 0221105006 |
Nearby Schools
| NAME: | DISTRICT: | DISTANCE: | |
|---|---|---|---|
|
Grade School
Cloverdale Elementary School |
93 | — | |
|
Middle School
Stratford Middle School |
93 | Not in DB | |
|
High School
Glenbard North High School |
87 | Not in DB | |
Property History
| DATE: | EVENT: | PRICE: | SOURCE: |
|---|---|---|---|
| 21 Jan, 2020 | Sold | $371,150 | MRED MLS |
| 11 Dec, 2019 | Under contract | $393,000 | MRED MLS |
| — | Last price change | $395,000 | MRED MLS |
| 10 Oct, 2019 | Listed for sale | $395,000 | MRED MLS |
Room Specifics
Total Bedrooms: 4
Bedrooms Above Ground: 4
Bedrooms Below Ground: 0
Dimensions: —
Floor Type: Wood Laminate
Dimensions: —
Floor Type: Wood Laminate
Dimensions: —
Floor Type: Wood Laminate
Full Bathrooms: 3
Bathroom Amenities: Whirlpool,Separate Shower
Bathroom in Basement: 0
Rooms: Kitchen,Eating Area,Family Room,Foyer,Pantry,Storage
Basement Description: None
Other Specifics
| 2 | |
| Concrete Perimeter | |
| Concrete | |
| Brick Paver Patio, Storms/Screens | |
| — | |
| 179 X 102 X 180 X102 | |
| — | |
| Full | |
| Skylight(s), Wood Laminate Floors, In-Law Arrangement | |
| Range, Microwave, Dishwasher, Refrigerator, Dryer, Stainless Steel Appliance(s), Range Hood | |
| Not in DB | |
| Tennis Courts | |
| — | |
| — | |
| Wood Burning, Attached Fireplace Doors/Screen |
Tax History
| Year | Property Taxes |
|---|---|
| 2020 | $10,728 |
Contact Agent
Nearby Sold Comparables
Contact Agent
Listing Provided By
Berkshire Hathaway HomeServices Starck Real Estate








