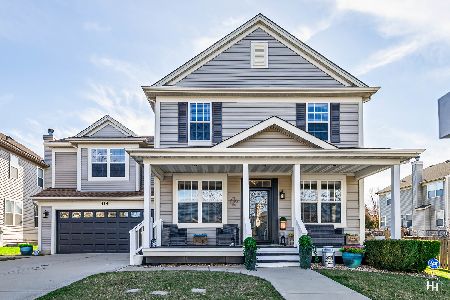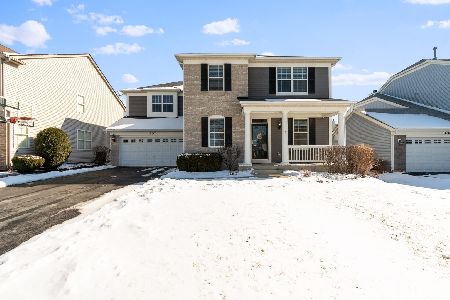314 Valley View Drive, St Charles, Illinois 60175
$360,000
|
Sold
|
|
| Status: | Closed |
| Sqft: | 3,106 |
| Cost/Sqft: | $118 |
| Beds: | 4 |
| Baths: | 3 |
| Year Built: | 2001 |
| Property Taxes: | $7,716 |
| Days On Market: | 2022 |
| Lot Size: | 0,18 |
Description
Location! Location! Location! In Highly Desirable "Traditions of Harvest Hill"! This "Norris" Model Has Over 3,100 SqFt (PLUS Full Basement w/Bathroom Rough-In), Inviting Front Porch, Hardwood Floors, Fenced Yard w/Large Concrete Patio & 3 Car Garage! Beautiful, Lovingly Maintained Home & In Excellent Location to Parks, Schools, Restaurants & Shopping. Open Floor Plan, 4 Bedrooms Plus a Spacious 21x19 Bonus Room On 2nd Floor, All Bedrooms & Bonus Room Include Hardwood Floors. 1st Floor Features 9' Ceilings, Formal Living & Dining Rooms, Den w/French Doors & Spacious Family Room w/Gas Log Fireplace Adjacent to Large Kitchen With Abundance of 42" Cabinetry, Granite Counter Tops, Island Breakfast Bar, Hardwood Floors, Walk-In Pantry, Planning Desk & Breakfast Table Area With Sliding Door To Huge 40x18 Concrete Patio, Fenced Yard For Your Outside Enjoyment! So Much To See In This Special Home With Abundance of Storage In Full Basement w/Rough-In For Bathroom, 3 Car Tandem Garage! New Roof in 2017! Ideal Location Close To Parks, Schools & Shopping.
Property Specifics
| Single Family | |
| — | |
| Traditional | |
| 2001 | |
| Full | |
| NORRIS | |
| No | |
| 0.18 |
| Kane | |
| Traditions At Harvest Hills | |
| 25 / Monthly | |
| Insurance,Other | |
| Public | |
| Public Sewer | |
| 10782925 | |
| 0932110014 |
Nearby Schools
| NAME: | DISTRICT: | DISTANCE: | |
|---|---|---|---|
|
Grade School
Davis Elementary School |
303 | — | |
|
Middle School
Wredling Middle School |
303 | Not in DB | |
|
High School
St Charles East High School |
303 | Not in DB | |
Property History
| DATE: | EVENT: | PRICE: | SOURCE: |
|---|---|---|---|
| 1 Dec, 2020 | Sold | $360,000 | MRED MLS |
| 18 Oct, 2020 | Under contract | $365,000 | MRED MLS |
| — | Last price change | $370,000 | MRED MLS |
| 15 Jul, 2020 | Listed for sale | $380,000 | MRED MLS |
| 10 Jul, 2023 | Sold | $487,500 | MRED MLS |
| 8 Jun, 2023 | Under contract | $485,000 | MRED MLS |
| 1 Jun, 2023 | Listed for sale | $485,000 | MRED MLS |
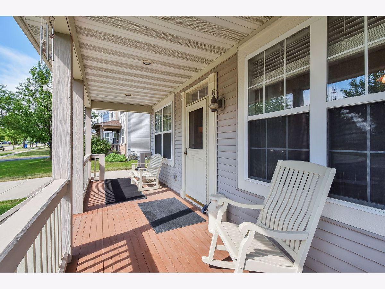
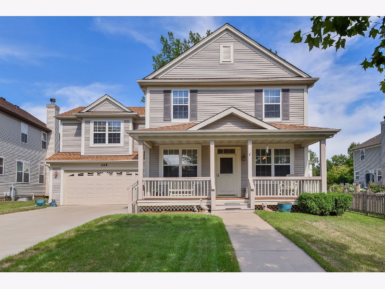
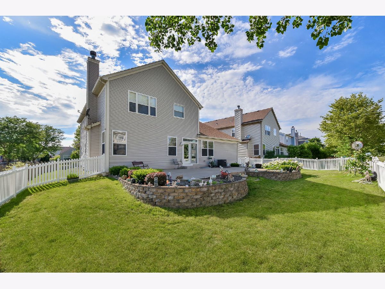
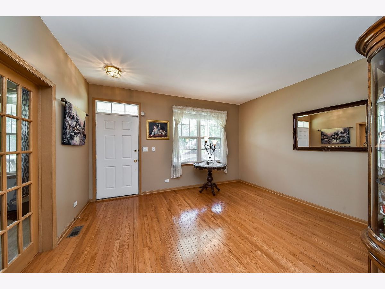
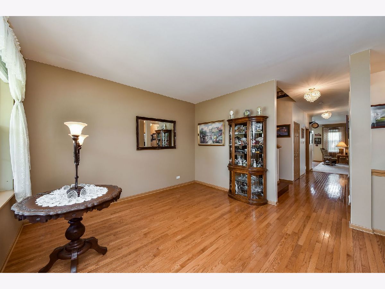
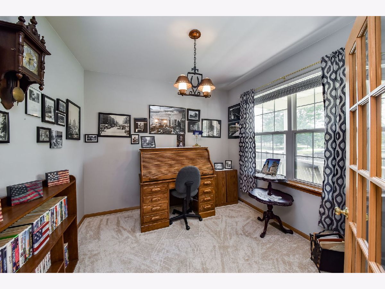
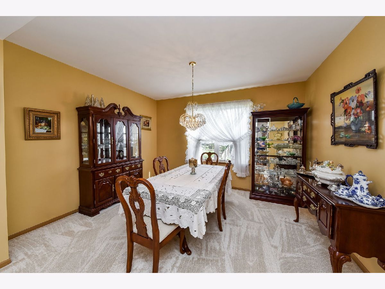
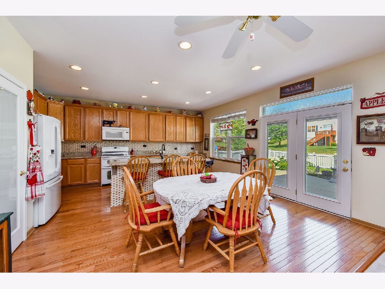
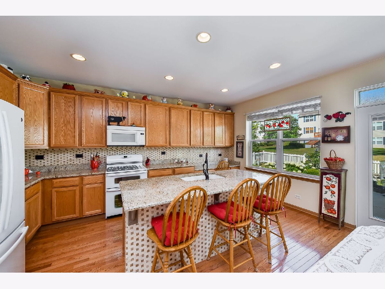
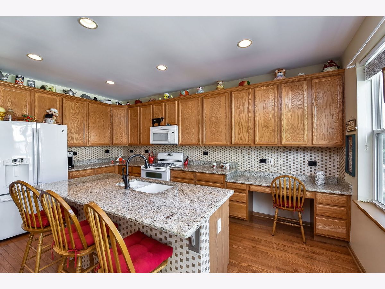
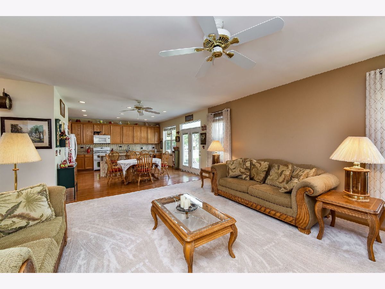
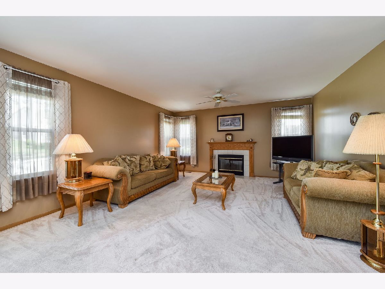
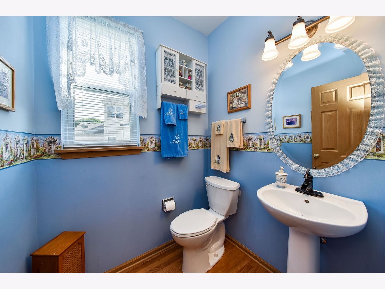
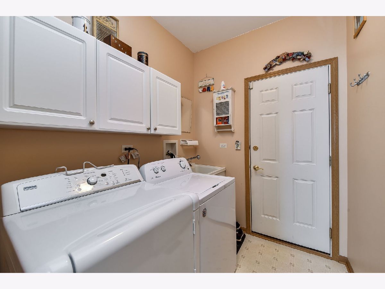
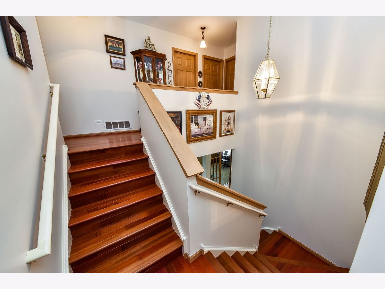
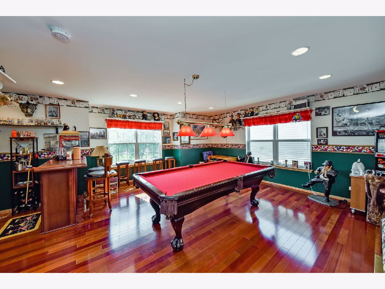
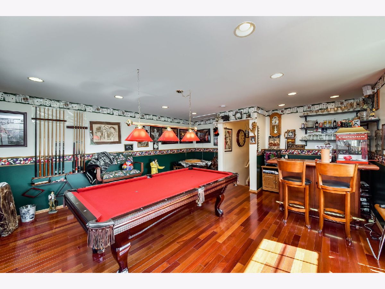
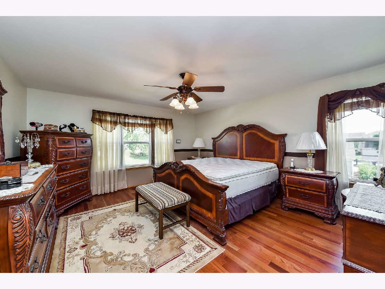
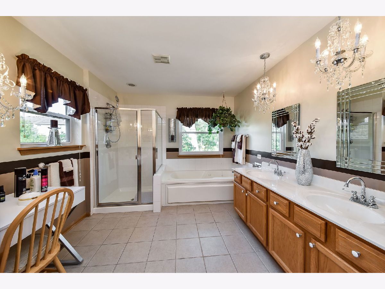
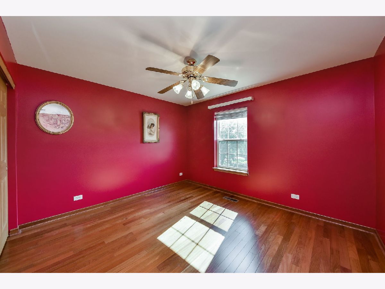
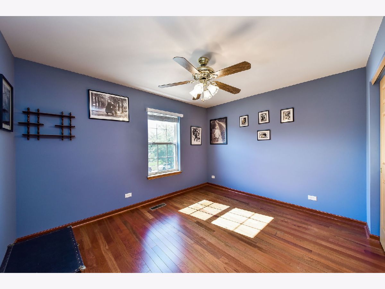
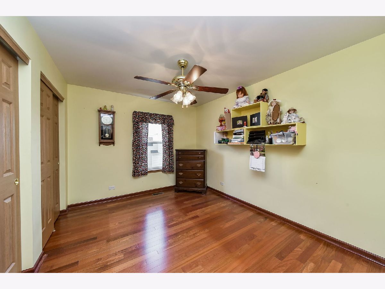
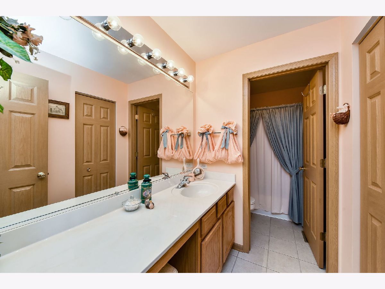
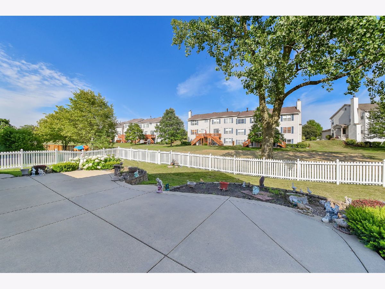
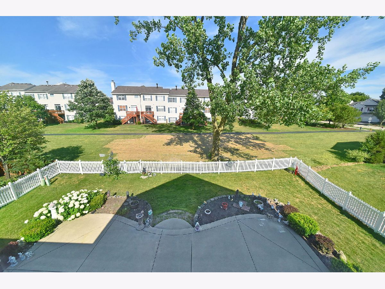
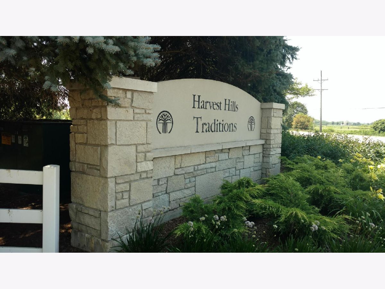
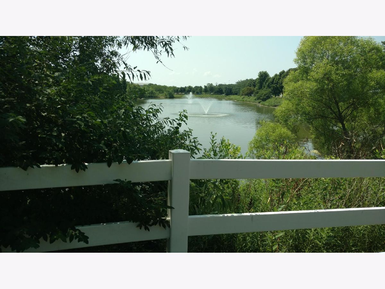
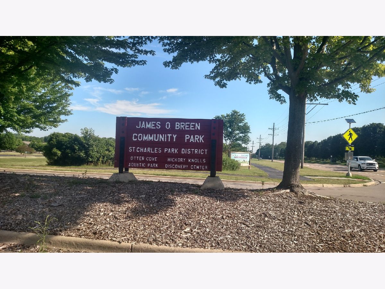
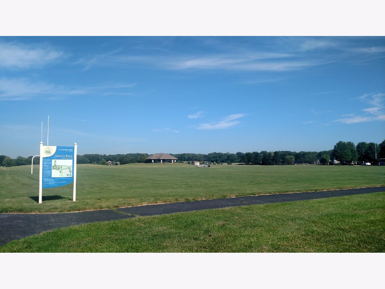
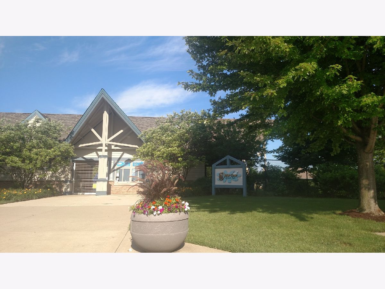
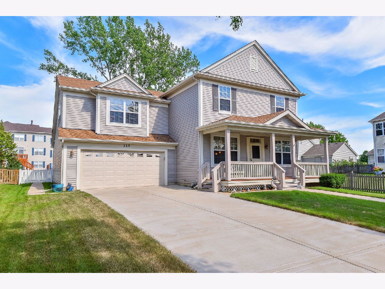
Room Specifics
Total Bedrooms: 4
Bedrooms Above Ground: 4
Bedrooms Below Ground: 0
Dimensions: —
Floor Type: Hardwood
Dimensions: —
Floor Type: Hardwood
Dimensions: —
Floor Type: Hardwood
Full Bathrooms: 3
Bathroom Amenities: Whirlpool,Separate Shower,Double Sink
Bathroom in Basement: 0
Rooms: Den,Bonus Room,Storage
Basement Description: Unfinished,Bathroom Rough-In
Other Specifics
| 3 | |
| Concrete Perimeter | |
| Concrete | |
| Patio, Porch | |
| Landscaped | |
| 66X145X54X138 | |
| — | |
| Full | |
| Vaulted/Cathedral Ceilings, Hardwood Floors, First Floor Laundry, Walk-In Closet(s) | |
| Range, Microwave, Dishwasher, Refrigerator, Washer, Dryer, Disposal, Water Softener | |
| Not in DB | |
| Park, Pool, Curbs, Sidewalks, Street Lights, Street Paved | |
| — | |
| — | |
| Gas Starter |
Tax History
| Year | Property Taxes |
|---|---|
| 2020 | $7,716 |
| 2023 | $8,636 |
Contact Agent
Nearby Similar Homes
Nearby Sold Comparables
Contact Agent
Listing Provided By
john greene, Realtor


