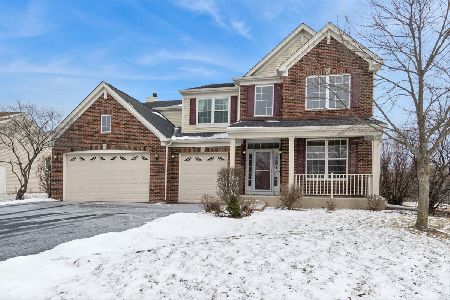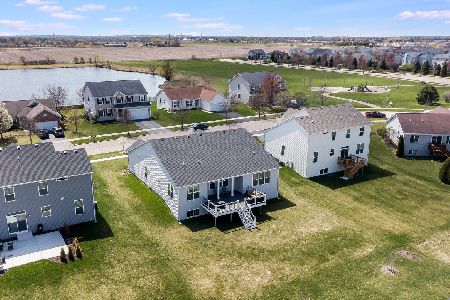3140 Manchester Drive, Montgomery, Illinois 60538
$336,000
|
Sold
|
|
| Status: | Closed |
| Sqft: | 2,622 |
| Cost/Sqft: | $132 |
| Beds: | 4 |
| Baths: | 3 |
| Year Built: | 2019 |
| Property Taxes: | $7,402 |
| Days On Market: | 1826 |
| Lot Size: | 0,25 |
Description
Built in 2019 and like brand new, you don't want to miss this meticulously maintained 4 bedroom home in Montgomery's Huntington Chase Subdivision! Greeted by the grand 2 story foyer and light and bright open floor plan, this home is a showstopper! Stunning kitchen features trendy white cabinetry, stainless steel appliances, Quartz countertops, coordinating backsplash and convenient island/breakfast bar! The spacious master includes tray ceilings, huge walk-in closet and en suite with dual vanity! Other features include beautiful hardwood floors, quartz countertops in both bathrooms and painted in popular gray tones. Sliding doors lead you to an oversized patio and large professional landscaped yard. Driveway recently resurfaced! Walking distance to Huntington Chase Park and ponds...this one won't last long!
Property Specifics
| Single Family | |
| — | |
| Traditional | |
| 2019 | |
| Full | |
| GALVESTON | |
| No | |
| 0.25 |
| Kendall | |
| Huntington Chase | |
| 128 / Quarterly | |
| None | |
| Public | |
| Public Sewer | |
| 10986156 | |
| 0203493006 |
Nearby Schools
| NAME: | DISTRICT: | DISTANCE: | |
|---|---|---|---|
|
Grade School
Bristol Bay Elementary School |
115 | — | |
|
Middle School
Yorkville Intermediate School |
115 | Not in DB | |
|
High School
Yorkville High School |
115 | Not in DB | |
Property History
| DATE: | EVENT: | PRICE: | SOURCE: |
|---|---|---|---|
| 28 Feb, 2019 | Sold | $320,000 | MRED MLS |
| 5 Oct, 2018 | Under contract | $333,817 | MRED MLS |
| 5 Oct, 2018 | Listed for sale | $333,817 | MRED MLS |
| 31 Mar, 2021 | Sold | $336,000 | MRED MLS |
| 7 Feb, 2021 | Under contract | $344,900 | MRED MLS |
| 3 Feb, 2021 | Listed for sale | $344,900 | MRED MLS |





























Room Specifics
Total Bedrooms: 4
Bedrooms Above Ground: 4
Bedrooms Below Ground: 0
Dimensions: —
Floor Type: Carpet
Dimensions: —
Floor Type: Carpet
Dimensions: —
Floor Type: Carpet
Full Bathrooms: 3
Bathroom Amenities: Double Sink
Bathroom in Basement: 0
Rooms: Breakfast Room,Office
Basement Description: Unfinished
Other Specifics
| 3 | |
| Concrete Perimeter | |
| Asphalt | |
| Patio | |
| — | |
| 91X132X90X134 | |
| — | |
| Full | |
| Hardwood Floors, Walk-In Closet(s) | |
| Range, Microwave, Dishwasher, Refrigerator, Disposal | |
| Not in DB | |
| Park, Lake | |
| — | |
| — | |
| — |
Tax History
| Year | Property Taxes |
|---|---|
| 2021 | $7,402 |
Contact Agent
Nearby Similar Homes
Nearby Sold Comparables
Contact Agent
Listing Provided By
john greene, Realtor







