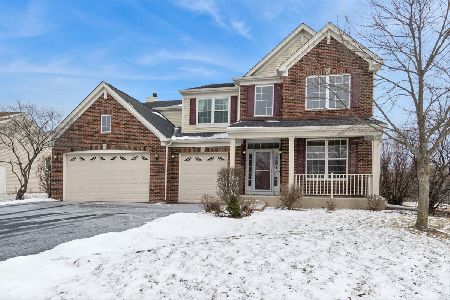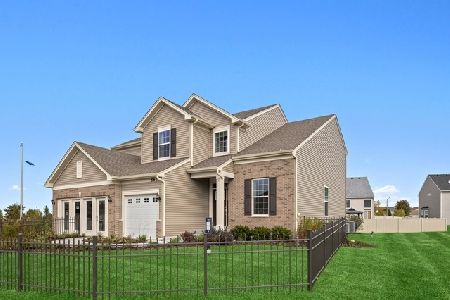3132 Manchester Drive, Montgomery, Illinois 60538
$365,610
|
Sold
|
|
| Status: | Closed |
| Sqft: | 3,146 |
| Cost/Sqft: | $120 |
| Beds: | 4 |
| Baths: | 3 |
| Year Built: | 2019 |
| Property Taxes: | $0 |
| Days On Market: | 2364 |
| Lot Size: | 0,26 |
Description
If You're Searching for a Grand & Spacious Home with 4-bedrooms plus loft, a 1st.-floor study, beautiful fireplace, & 2.1/2 bathrooms. 3 Car Garage included.. Elegant With its two-story foyer, Formal Living and Dining room. Open Concept, Quartz Island Kitchen, Stainless Steel Appliances, Quartz countertops, an oversized island , a spacious pantry, 42" Aristokraft cabinets & So much. 3146 Sq. Ft. Expansive Designer Select Master Suite with Private Bathroom , Jetted whirlpool Garden Bathtub ,Walk-In Shower, a Private Water Closet and Double-Bowl Vanity , Enormous Walk-in Closet .. List price also includes a full plumbing rough-in to the expanded basement & 3 car garage w/remotes, a desired abundance of Durable plank flooring, Extensive lighting & Certified Wireless WI-FI connection in every room. Amazon's powered automation Voice control by Alexa, remote access Thermostat,wireless Touch Entry, Video Doorbell,& more. No additional Cost ..Select Your Favorite Lot & Start Building Today
Property Specifics
| Single Family | |
| — | |
| Contemporary | |
| 2019 | |
| Partial | |
| WESTBURY B | |
| No | |
| 0.26 |
| Kendall | |
| Huntington Chase | |
| 22 / Monthly | |
| None | |
| Public | |
| Public Sewer | |
| 10487759 | |
| 0203493007 |
Property History
| DATE: | EVENT: | PRICE: | SOURCE: |
|---|---|---|---|
| 13 Mar, 2020 | Sold | $365,610 | MRED MLS |
| 16 Aug, 2019 | Under contract | $378,410 | MRED MLS |
| 15 Aug, 2019 | Listed for sale | $378,410 | MRED MLS |
Room Specifics
Total Bedrooms: 4
Bedrooms Above Ground: 4
Bedrooms Below Ground: 0
Dimensions: —
Floor Type: Carpet
Dimensions: —
Floor Type: Carpet
Dimensions: —
Floor Type: Carpet
Full Bathrooms: 3
Bathroom Amenities: —
Bathroom in Basement: 0
Rooms: Breakfast Room,Study,Loft
Basement Description: Unfinished
Other Specifics
| 3 | |
| — | |
| — | |
| — | |
| — | |
| 76 X 142 | |
| — | |
| Full | |
| Wood Laminate Floors, First Floor Laundry, Walk-In Closet(s) | |
| Range, Microwave, Dishwasher, Refrigerator, Stainless Steel Appliance(s) | |
| Not in DB | |
| — | |
| — | |
| — | |
| — |
Tax History
| Year | Property Taxes |
|---|
Contact Agent
Nearby Similar Homes
Nearby Sold Comparables
Contact Agent
Listing Provided By
Re/Max Ultimate Professionals








