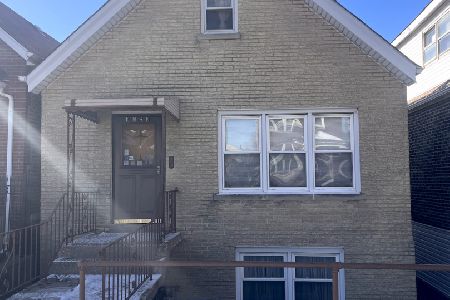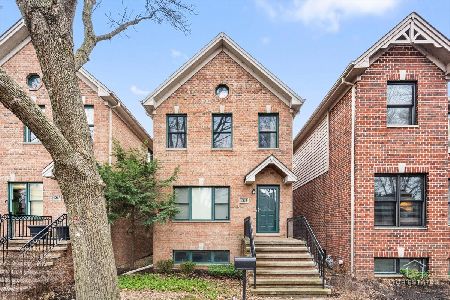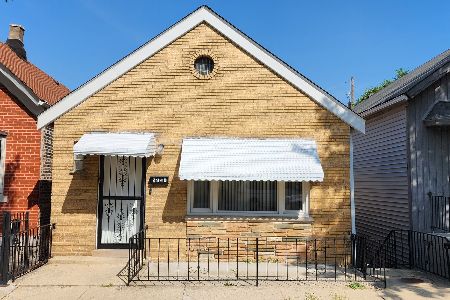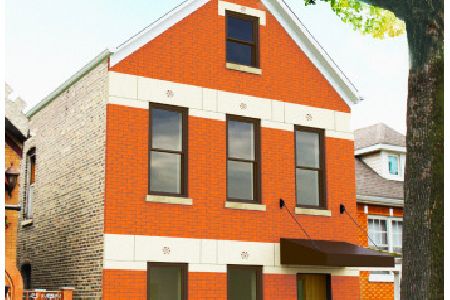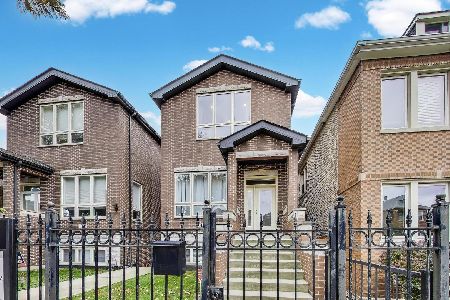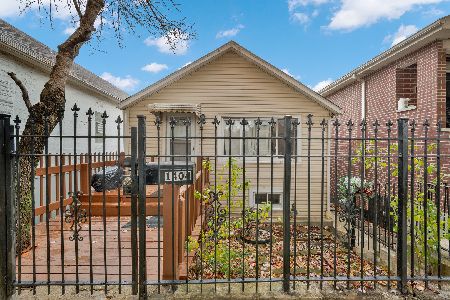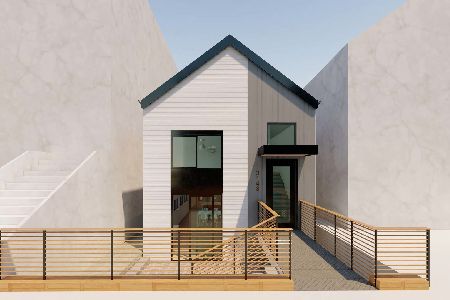3141 May Street, Bridgeport, Chicago, Illinois 60608
$357,500
|
Sold
|
|
| Status: | Closed |
| Sqft: | 3,000 |
| Cost/Sqft: | $133 |
| Beds: | 6 |
| Baths: | 2 |
| Year Built: | 1890 |
| Property Taxes: | $5,844 |
| Days On Market: | 1614 |
| Lot Size: | 0,07 |
Description
Looking for a large home in Chicago's popular Bridgeport neighborhood? This home had a 2nd floor addition in 2011 which included new exterior brick reface, new roof, siding, soffits, gutters, windows, updated electric panels, dual furnace and A/C systems. 2nd Floor features solid oak 6 panel doors, skylight, 3 spacious bedrooms, and a 4th "Den" which is being used as a bedroom. Main floor has hardwood floors in the Living Room and separate Dining Room, plus a Bedroom, Kitchen with oak cabinetry, and full Bathroom. Walk out from the porch down to the back yard with playset included. Lower level is fully finished with a Family Room, Wet Bar with oak cabinetry, full Bathroom, 2 Bedrooms, and Laundry room. Back yard is accessible from Laundry. 2 car Garage with siding and roof completed with addition. Great space, great location!
Property Specifics
| Single Family | |
| — | |
| Other | |
| 1890 | |
| None | |
| TWO STORY | |
| No | |
| 0.07 |
| Cook | |
| Bridgeport Collection | |
| — / Not Applicable | |
| None | |
| Lake Michigan | |
| Public Sewer | |
| 11203495 | |
| 17322050040000 |
Nearby Schools
| NAME: | DISTRICT: | DISTANCE: | |
|---|---|---|---|
|
High School
John Hope College Preparatory Se |
299 | Not in DB | |
Property History
| DATE: | EVENT: | PRICE: | SOURCE: |
|---|---|---|---|
| 30 Dec, 2021 | Sold | $357,500 | MRED MLS |
| 2 Nov, 2021 | Under contract | $399,900 | MRED MLS |
| 28 Aug, 2021 | Listed for sale | $399,900 | MRED MLS |

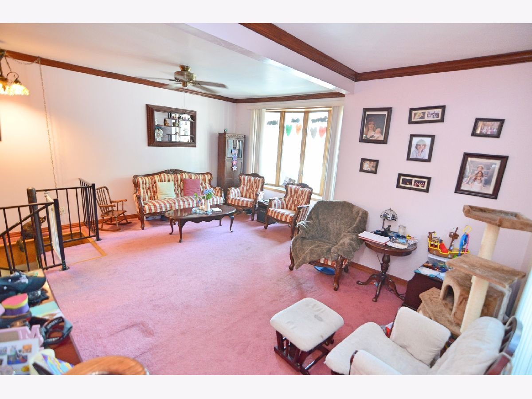
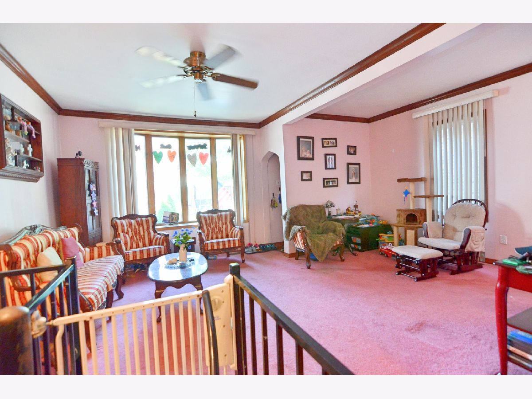
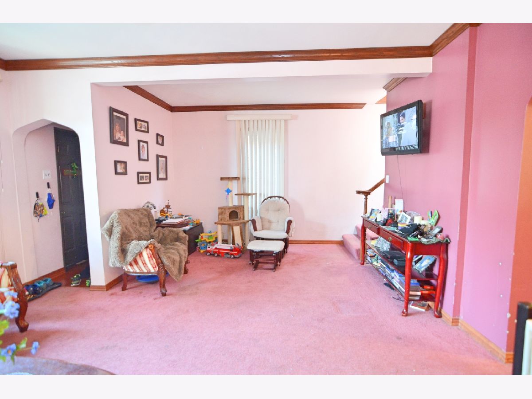
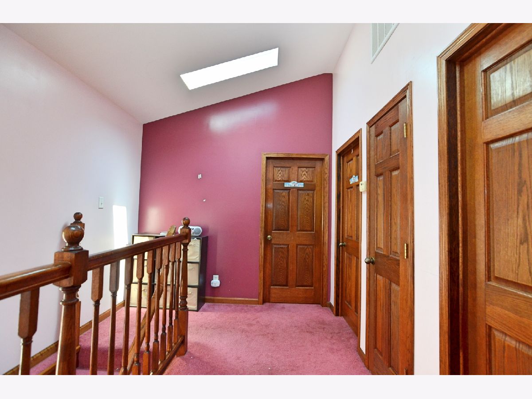
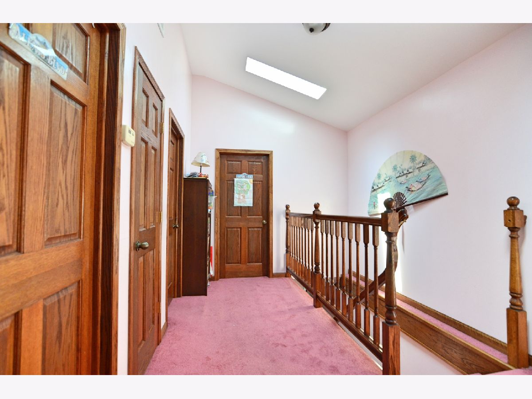
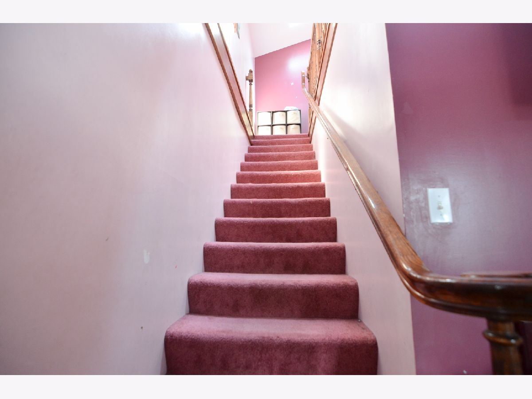
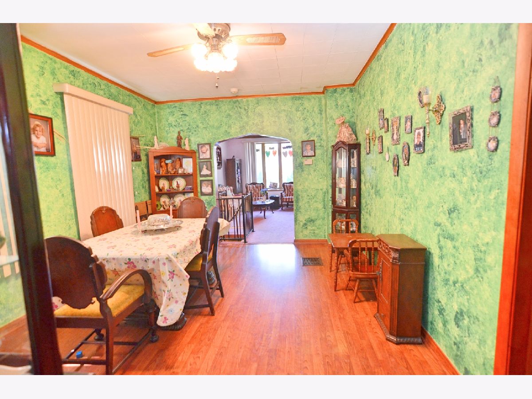
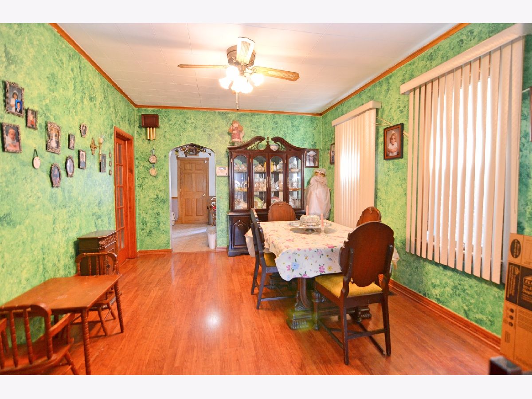
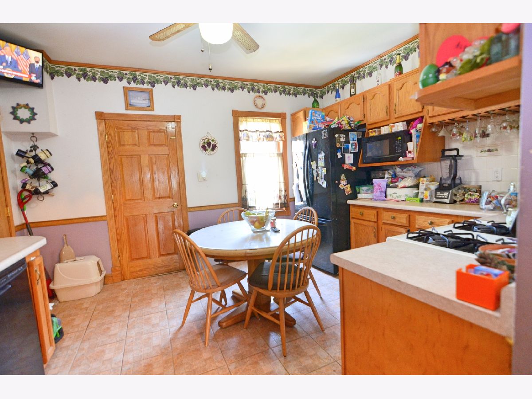
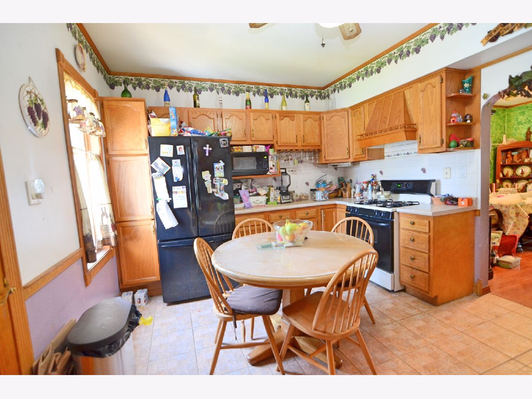
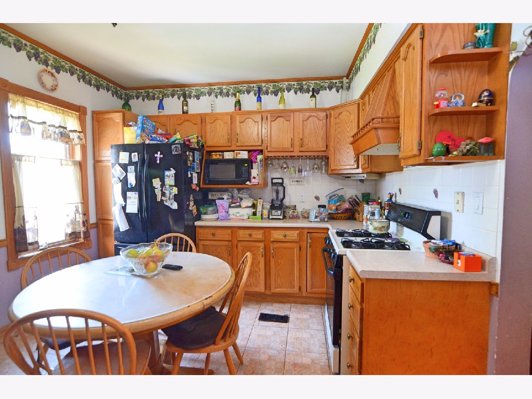
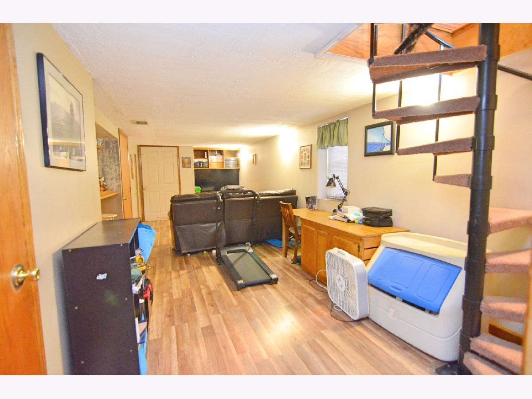
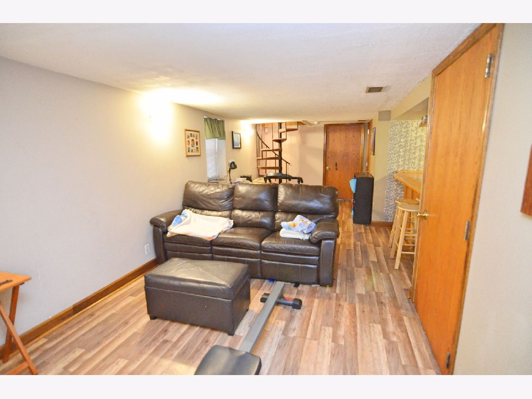
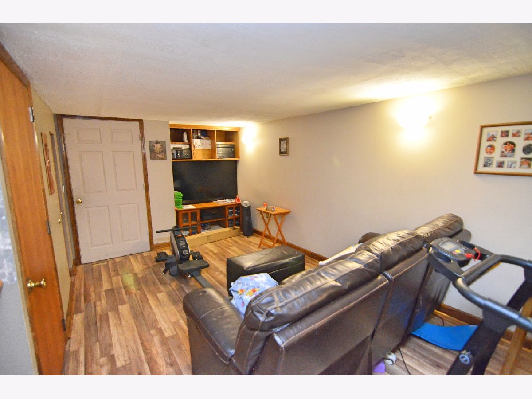
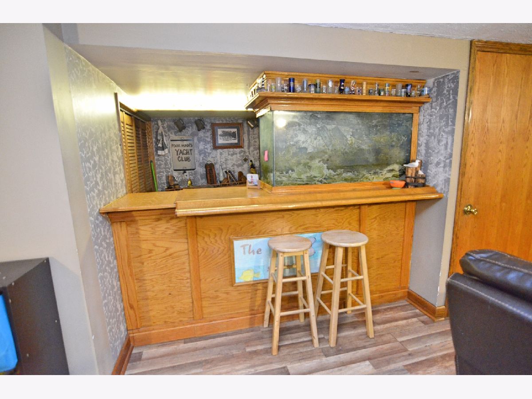
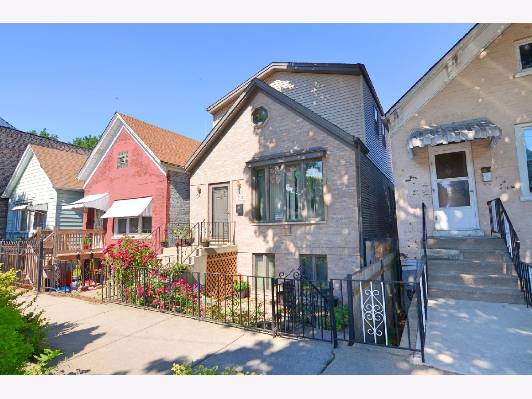
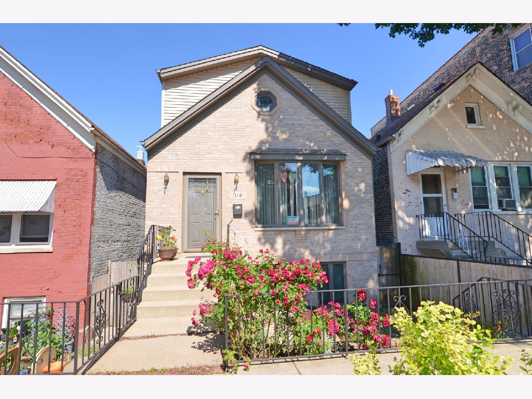
Room Specifics
Total Bedrooms: 6
Bedrooms Above Ground: 6
Bedrooms Below Ground: 0
Dimensions: —
Floor Type: Carpet
Dimensions: —
Floor Type: Carpet
Dimensions: —
Floor Type: Carpet
Dimensions: —
Floor Type: —
Dimensions: —
Floor Type: —
Full Bathrooms: 2
Bathroom Amenities: —
Bathroom in Basement: 0
Rooms: Bedroom 5,Den,Bedroom 6
Basement Description: None
Other Specifics
| 2 | |
| — | |
| — | |
| — | |
| — | |
| 25X125 | |
| — | |
| None | |
| Bar-Wet, Hardwood Floors, First Floor Bedroom, Separate Dining Room | |
| — | |
| Not in DB | |
| Park, Curbs, Sidewalks, Street Paved | |
| — | |
| — | |
| — |
Tax History
| Year | Property Taxes |
|---|---|
| 2021 | $5,844 |
Contact Agent
Nearby Similar Homes
Nearby Sold Comparables
Contact Agent
Listing Provided By
RE/MAX 1st Service

