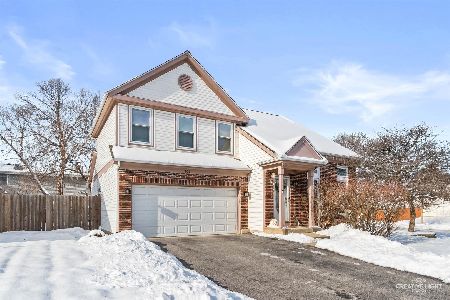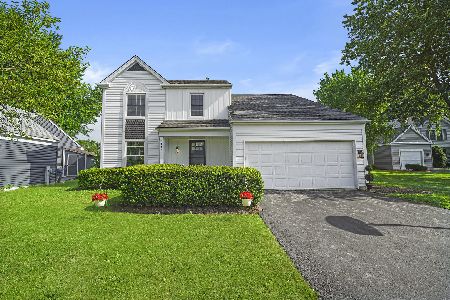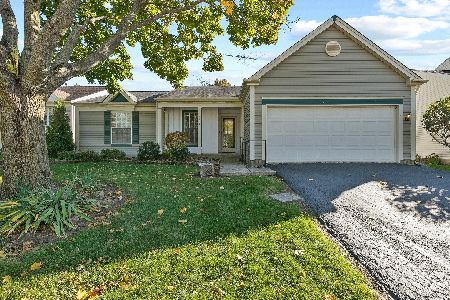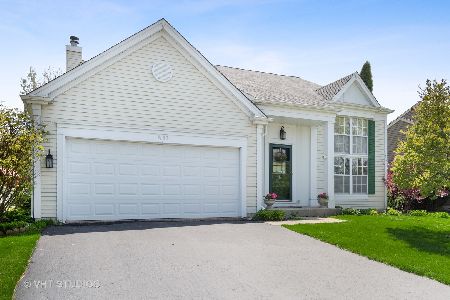3142 Portland Court, Aurora, Illinois 60504
$189,990
|
Sold
|
|
| Status: | Closed |
| Sqft: | 1,760 |
| Cost/Sqft: | $108 |
| Beds: | 4 |
| Baths: | 2 |
| Year Built: | 1987 |
| Property Taxes: | $5,240 |
| Days On Market: | 4929 |
| Lot Size: | 0,00 |
Description
4 bedroom Dovewood model on a FANTASTIC Cul-de-sac lot with a view of Waubonsie Creek Trail. Super clean and well maintained with plenty of "NEW's" or "Newer" items. Updates include windows, patio door, shed, hot water heater, A/C, roof, furnance, bathrooms, deep WP tub and fresh paint. District 204 Schools, near Eola Community Center, Library, plenty of shopping & train station. This home sparkles inside and out!!
Property Specifics
| Single Family | |
| — | |
| — | |
| 1987 | |
| None | |
| DOVEWOOD | |
| No | |
| — |
| Du Page | |
| Pheasant Creek | |
| 0 / Not Applicable | |
| None | |
| Public | |
| Public Sewer | |
| 08120581 | |
| 0729114021 |
Nearby Schools
| NAME: | DISTRICT: | DISTANCE: | |
|---|---|---|---|
|
Grade School
Mccarty Elementary School |
204 | — | |
|
Middle School
Fischer Middle School |
204 | Not in DB | |
|
High School
Waubonsie Valley High School |
204 | Not in DB | |
Property History
| DATE: | EVENT: | PRICE: | SOURCE: |
|---|---|---|---|
| 21 Mar, 2013 | Sold | $189,990 | MRED MLS |
| 21 Aug, 2012 | Under contract | $189,990 | MRED MLS |
| 23 Jul, 2012 | Listed for sale | $189,990 | MRED MLS |
| 31 Aug, 2020 | Sold | $275,000 | MRED MLS |
| 19 Jul, 2020 | Under contract | $269,900 | MRED MLS |
| 18 Jul, 2020 | Listed for sale | $269,900 | MRED MLS |
| 25 Feb, 2022 | Sold | $330,000 | MRED MLS |
| 19 Jan, 2022 | Under contract | $315,000 | MRED MLS |
| 17 Jan, 2022 | Listed for sale | $315,000 | MRED MLS |
| 4 Aug, 2025 | Sold | $375,000 | MRED MLS |
| 8 Jul, 2025 | Under contract | $385,000 | MRED MLS |
| 2 Jul, 2025 | Listed for sale | $385,000 | MRED MLS |
| 17 Sep, 2025 | Under contract | $0 | MRED MLS |
| 15 Aug, 2025 | Listed for sale | $0 | MRED MLS |
Room Specifics
Total Bedrooms: 4
Bedrooms Above Ground: 4
Bedrooms Below Ground: 0
Dimensions: —
Floor Type: Carpet
Dimensions: —
Floor Type: Carpet
Dimensions: —
Floor Type: Wood Laminate
Full Bathrooms: 2
Bathroom Amenities: Whirlpool,Soaking Tub
Bathroom in Basement: —
Rooms: Eating Area
Basement Description: Crawl
Other Specifics
| 2 | |
| Concrete Perimeter | |
| Asphalt | |
| Brick Paver Patio, Storms/Screens | |
| Cul-De-Sac,Fenced Yard,Nature Preserve Adjacent,Landscaped | |
| 105X52X148X52 | |
| Pull Down Stair | |
| None | |
| Second Floor Laundry | |
| Range, Microwave, Dishwasher, Refrigerator | |
| Not in DB | |
| Sidewalks, Street Lights, Street Paved | |
| — | |
| — | |
| — |
Tax History
| Year | Property Taxes |
|---|---|
| 2013 | $5,240 |
| 2020 | $6,507 |
| 2022 | $6,652 |
| 2025 | $7,466 |
Contact Agent
Nearby Similar Homes
Nearby Sold Comparables
Contact Agent
Listing Provided By
Charles Rutenberg Realty of IL














