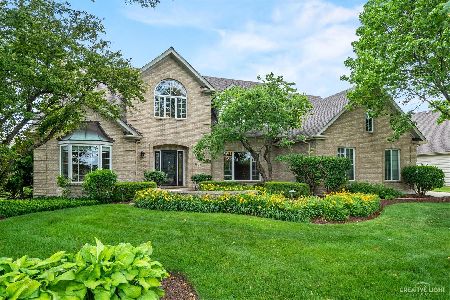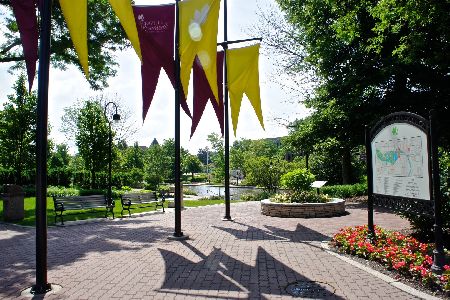3143 White Eagle Drive, Naperville, Illinois 60564
$597,000
|
Sold
|
|
| Status: | Closed |
| Sqft: | 4,343 |
| Cost/Sqft: | $143 |
| Beds: | 4 |
| Baths: | 5 |
| Year Built: | 1992 |
| Property Taxes: | $14,453 |
| Days On Market: | 2070 |
| Lot Size: | 0,25 |
Description
The shining star of prestigious White Eagle Club! OFFERING 2 MASTER SUITES: 1ST AND 2ND FLOOR and boasting over 4300 square feet, you'll enjoy the ease of living here! Step across the street to the park or stroll down the street to the golf club all while your children enjoy the award winning elementary school within the subdivision. Gleaming Brazilian cherry floors, grace the thoughtfully designed first floor starting with the welcoming family room and leading to the XXL chef's kitchen with hearth room and cozy 2 sided fireplace. enjoy morning coffee in your lovely sun-drenched sunroom. The luxurious 1st floor master overlooks the park-like backyard. Upstairs you'll find the second master plus 2 additional bedrooms with bathrooms for each. Entertain in style in the professionally finished basement! BRAND NEW ROOF (Roof-DaVinci composite with 50 year warranty and maintenance free as of 8/2019) and additional recent improvements in this impeccably maintained beauty!
Property Specifics
| Single Family | |
| — | |
| — | |
| 1992 | |
| Full | |
| — | |
| No | |
| 0.25 |
| Will | |
| White Eagle | |
| 0 / Not Applicable | |
| None | |
| Lake Michigan | |
| Public Sewer | |
| 10736387 | |
| 0701042030070000 |
Property History
| DATE: | EVENT: | PRICE: | SOURCE: |
|---|---|---|---|
| 27 Jul, 2007 | Sold | $659,601 | MRED MLS |
| 5 Jun, 2007 | Under contract | $689,900 | MRED MLS |
| 16 Apr, 2007 | Listed for sale | $689,900 | MRED MLS |
| 30 Jul, 2020 | Sold | $597,000 | MRED MLS |
| 30 Jun, 2020 | Under contract | $619,900 | MRED MLS |
| 3 Jun, 2020 | Listed for sale | $619,900 | MRED MLS |
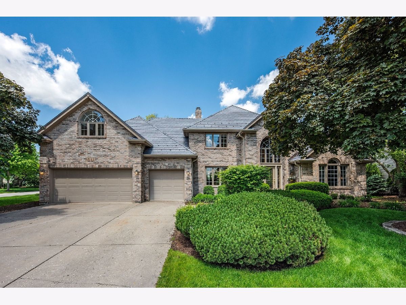
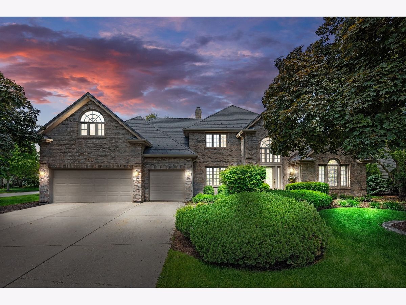
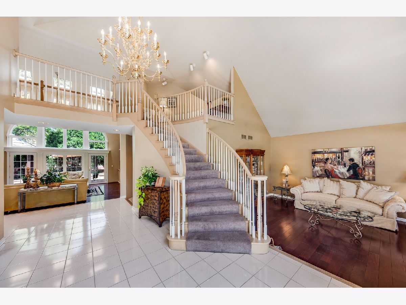
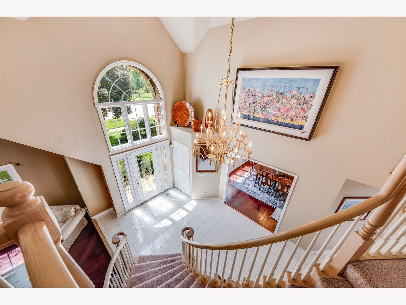
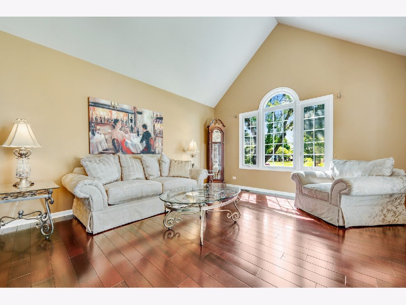
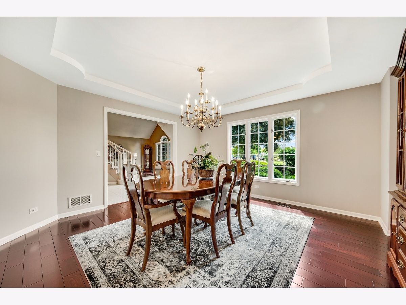

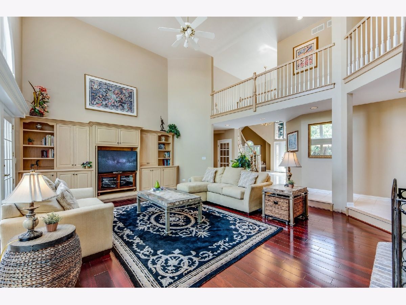
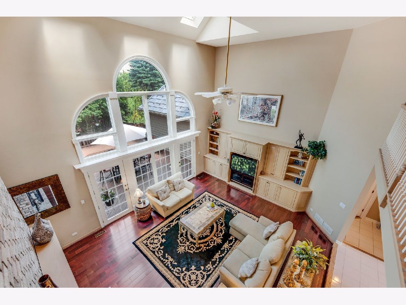
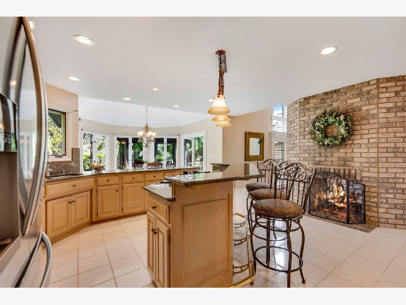
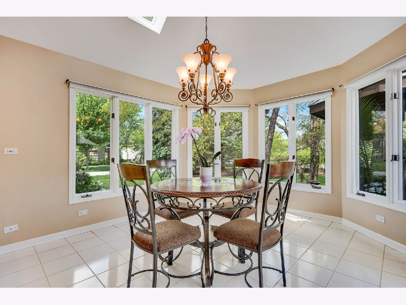
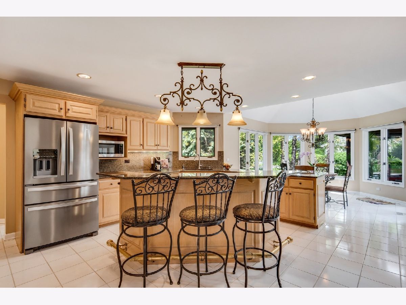
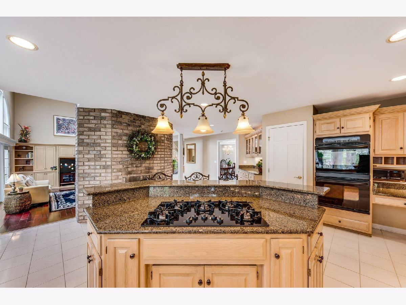
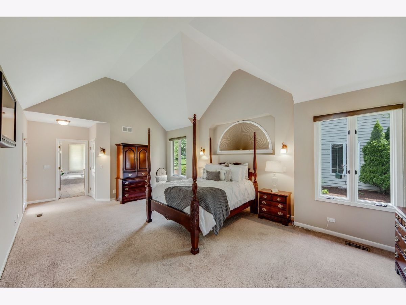
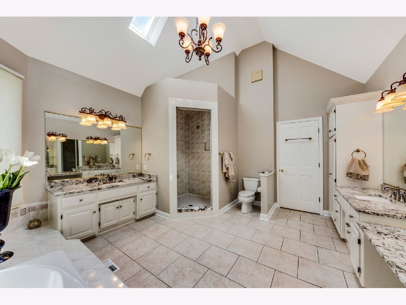
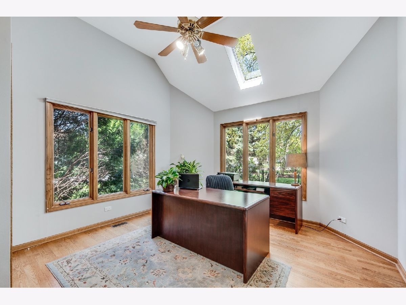
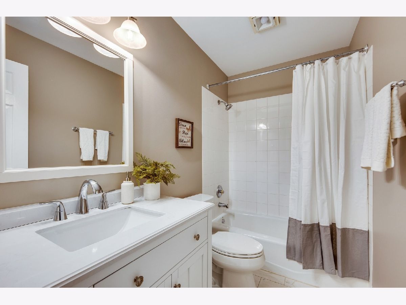
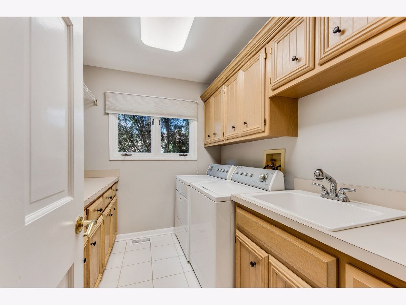
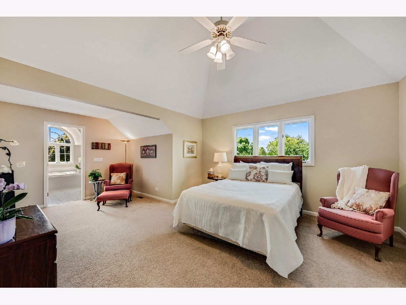
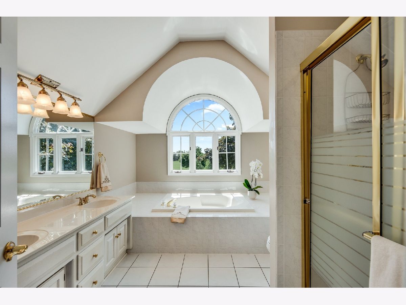
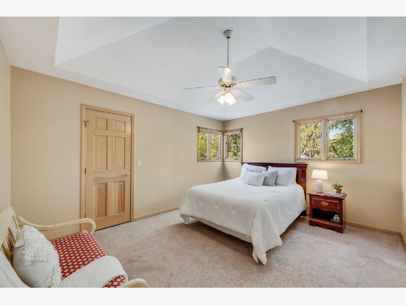
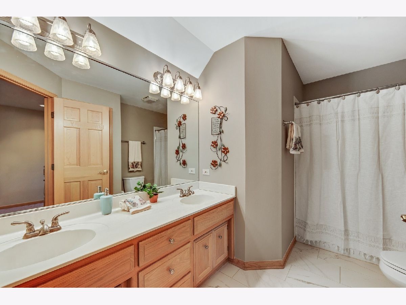
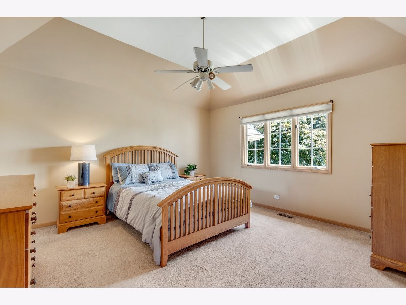
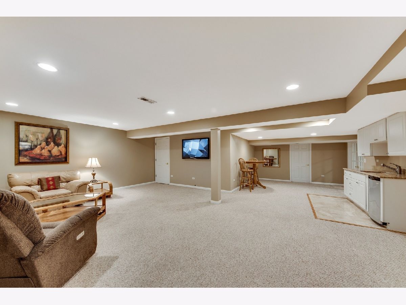
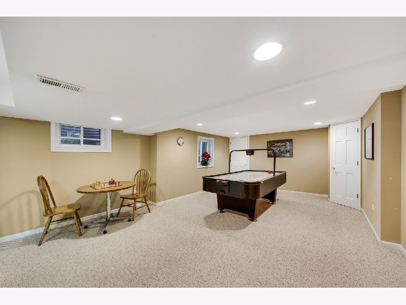
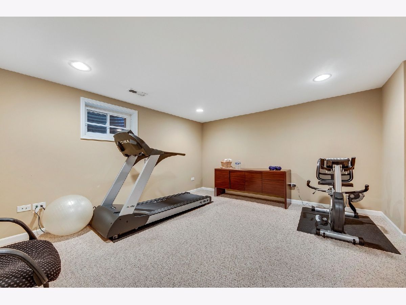
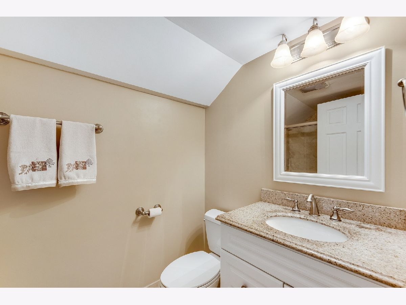
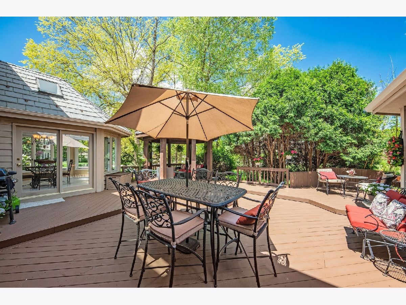
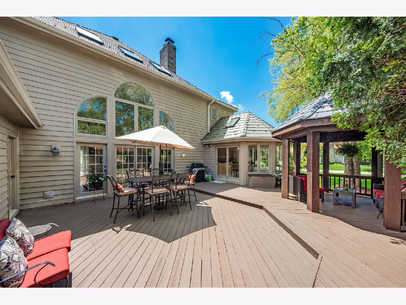
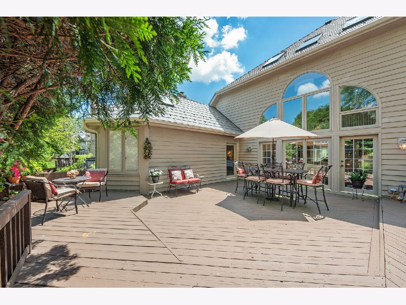
Room Specifics
Total Bedrooms: 4
Bedrooms Above Ground: 4
Bedrooms Below Ground: 0
Dimensions: —
Floor Type: Carpet
Dimensions: —
Floor Type: Carpet
Dimensions: —
Floor Type: Carpet
Full Bathrooms: 5
Bathroom Amenities: Whirlpool,Separate Shower,Double Sink
Bathroom in Basement: 1
Rooms: Den,Loft,Breakfast Room,Recreation Room,Game Room,Workshop,Media Room
Basement Description: Finished
Other Specifics
| 3 | |
| Concrete Perimeter | |
| Concrete | |
| Deck | |
| Corner Lot | |
| 120X126 | |
| Unfinished | |
| Full | |
| Vaulted/Cathedral Ceilings, Skylight(s), In-Law Arrangement | |
| Double Oven, Microwave, Dishwasher, Refrigerator, Disposal | |
| Not in DB | |
| Clubhouse, Park, Pool, Tennis Court(s) | |
| — | |
| — | |
| Double Sided, Gas Log, Gas Starter |
Tax History
| Year | Property Taxes |
|---|---|
| 2007 | $13,282 |
| 2020 | $14,453 |
Contact Agent
Nearby Similar Homes
Nearby Sold Comparables
Contact Agent
Listing Provided By
Coldwell Banker Realty





