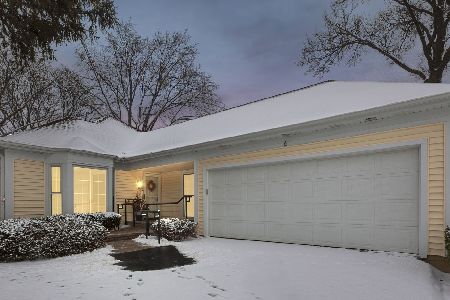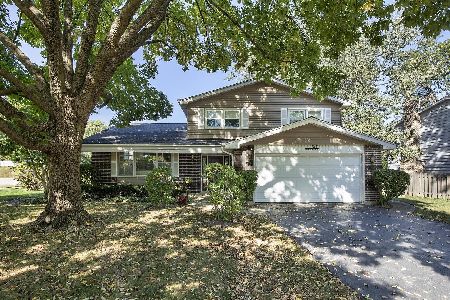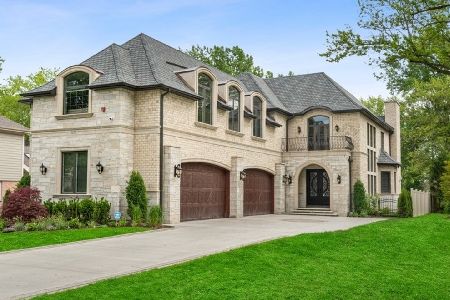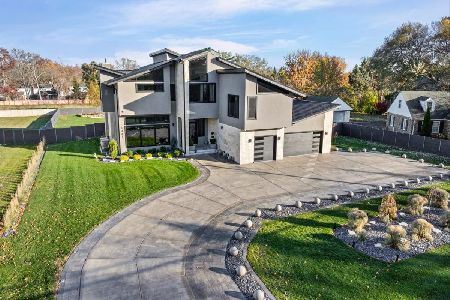3144 Plum Island Drive, Northbrook, Illinois 60062
$885,000
|
Sold
|
|
| Status: | Closed |
| Sqft: | 3,000 |
| Cost/Sqft: | $300 |
| Beds: | 4 |
| Baths: | 3 |
| Year Built: | 1964 |
| Property Taxes: | $12,664 |
| Days On Market: | 1598 |
| Lot Size: | 0,36 |
Description
Looking for a completely updated RANCH, like new construction but with a private yard and no association? Meticulous attention to detail and quality when this home was rebuilt from the ground up by the owners for themselves. Situated on a cul de sac location with large, professionally landscaped and fenced yard, this stunning home was rebuilt and expanded in 2013 to the highest of standards. Large, open kitchen/family room with vaulted ceiling and skylights. Beautiful 42" custom inset cabinetry, knotty alder wood island with huge quartzite top, high end stainless steel appliances. The family room has custom built ins with LED lighting around a stacked stone fireplace. Beautiful formal dining room with coffered ceiling and built in, lighted corner cabinets. Nine foot ceilings and beautiful mill work throughout and dark bamboo floors through living areas. The gorgeous primary bedroom has a huge organized walk in closet; custom bath with dual vanities, oversized shower, beautiful tilework, built in medicine cabinets, shower niche and skylight. Three other bedrooms (one used as office), two share Jack and Jill bath with double bowl vanity and custom shower niche. Separate laundry and mud rooms provide great storage, and exercise room has full wall of deep closets as well. Hardie board and stone exterior with brick paver walk and patio with firepit. Navian tankless hot water and radiant heated floors; 200 amp electrical with surge protection; climatized crawl space, radon system, security system with sensors on all windows and doors. So many extras, see list under "additional information".
Property Specifics
| Single Family | |
| — | |
| Ranch | |
| 1964 | |
| None | |
| — | |
| No | |
| 0.36 |
| Cook | |
| — | |
| — / Not Applicable | |
| None | |
| Lake Michigan | |
| Public Sewer | |
| 11246481 | |
| 04084110150000 |
Nearby Schools
| NAME: | DISTRICT: | DISTANCE: | |
|---|---|---|---|
|
Grade School
Shabonee School |
27 | — | |
|
Middle School
Wood Oaks Junior High School |
27 | Not in DB | |
|
High School
Glenbrook North High School |
225 | Not in DB | |
Property History
| DATE: | EVENT: | PRICE: | SOURCE: |
|---|---|---|---|
| 15 Feb, 2022 | Sold | $885,000 | MRED MLS |
| 9 Nov, 2021 | Under contract | $899,000 | MRED MLS |
| 14 Oct, 2021 | Listed for sale | $899,000 | MRED MLS |
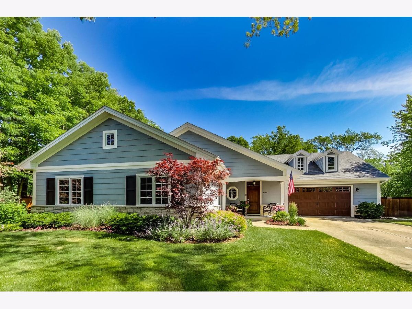
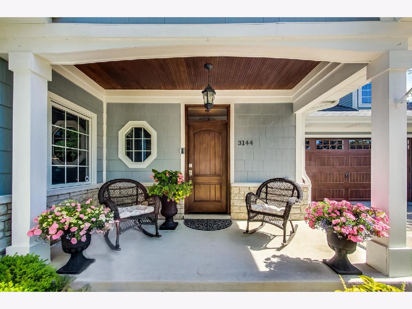
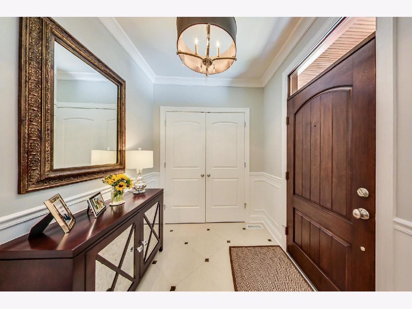
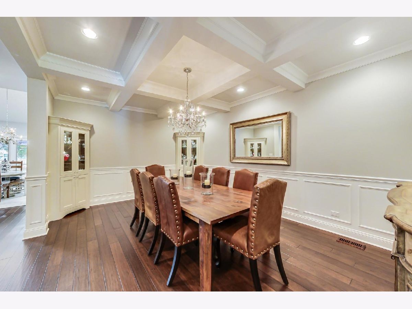
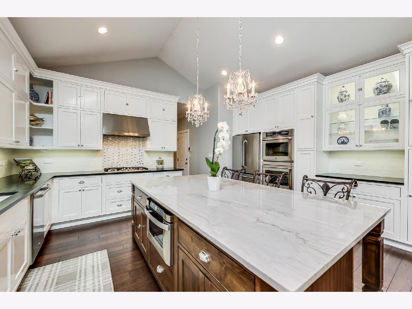
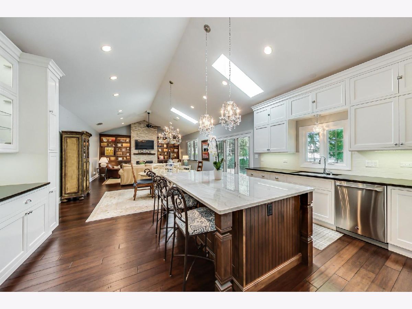
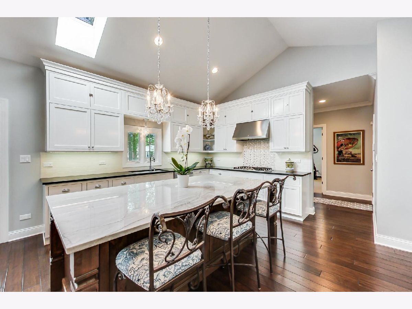
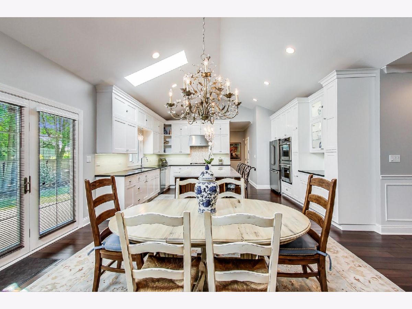
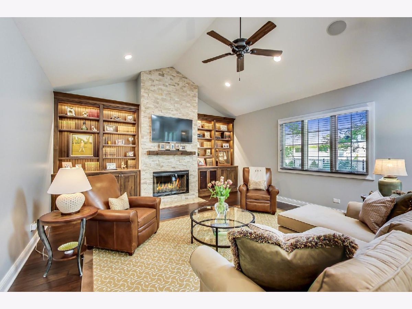
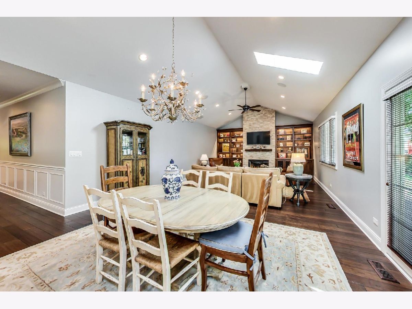
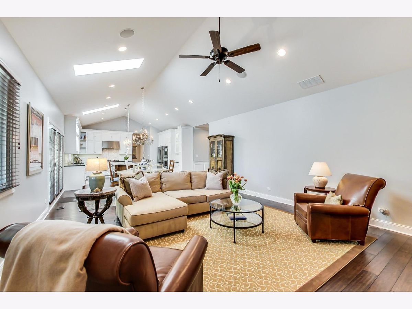
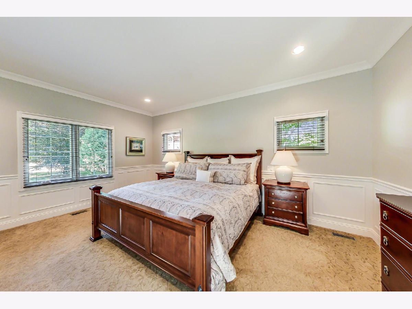
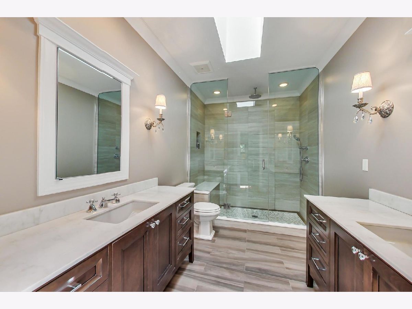

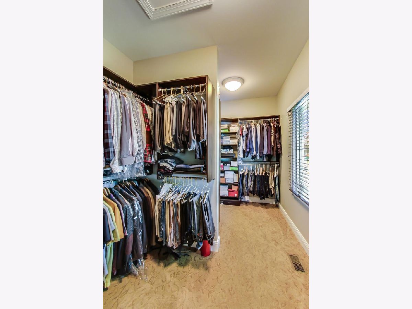

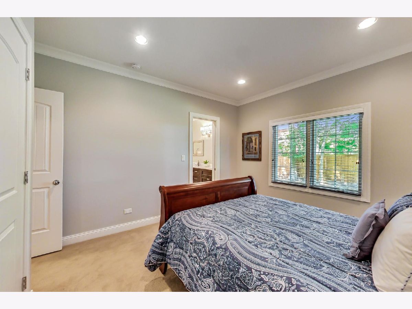
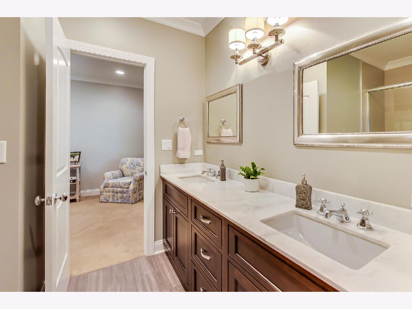

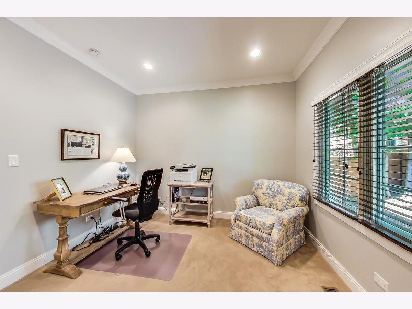
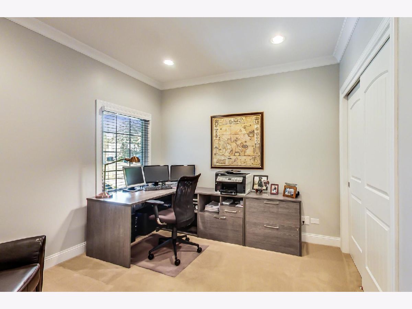
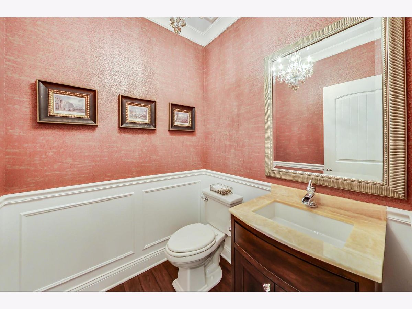
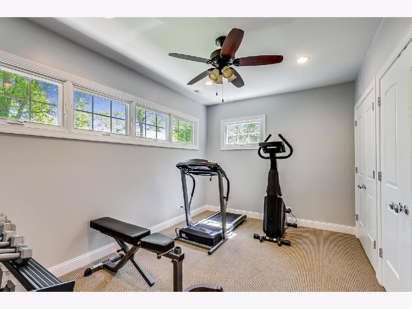
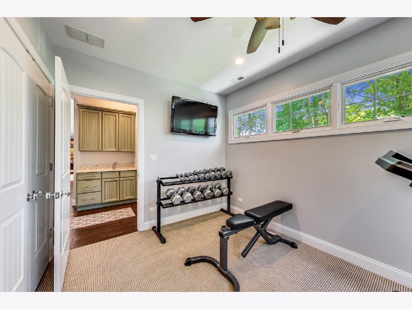
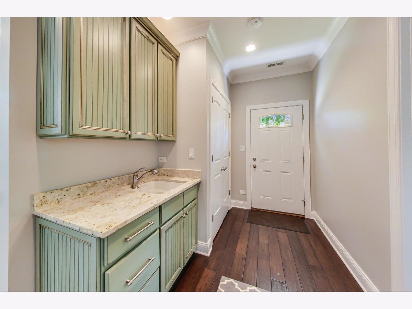
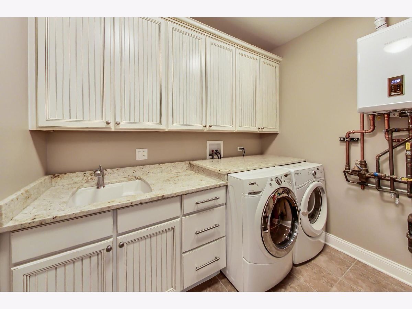
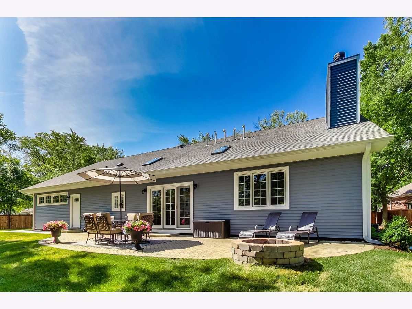
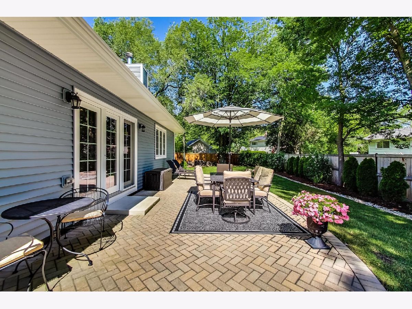

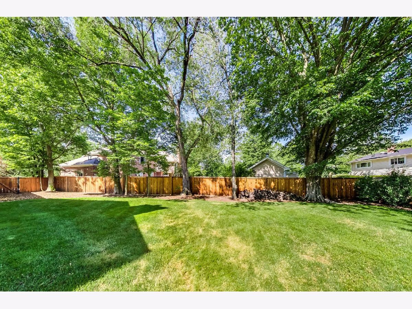
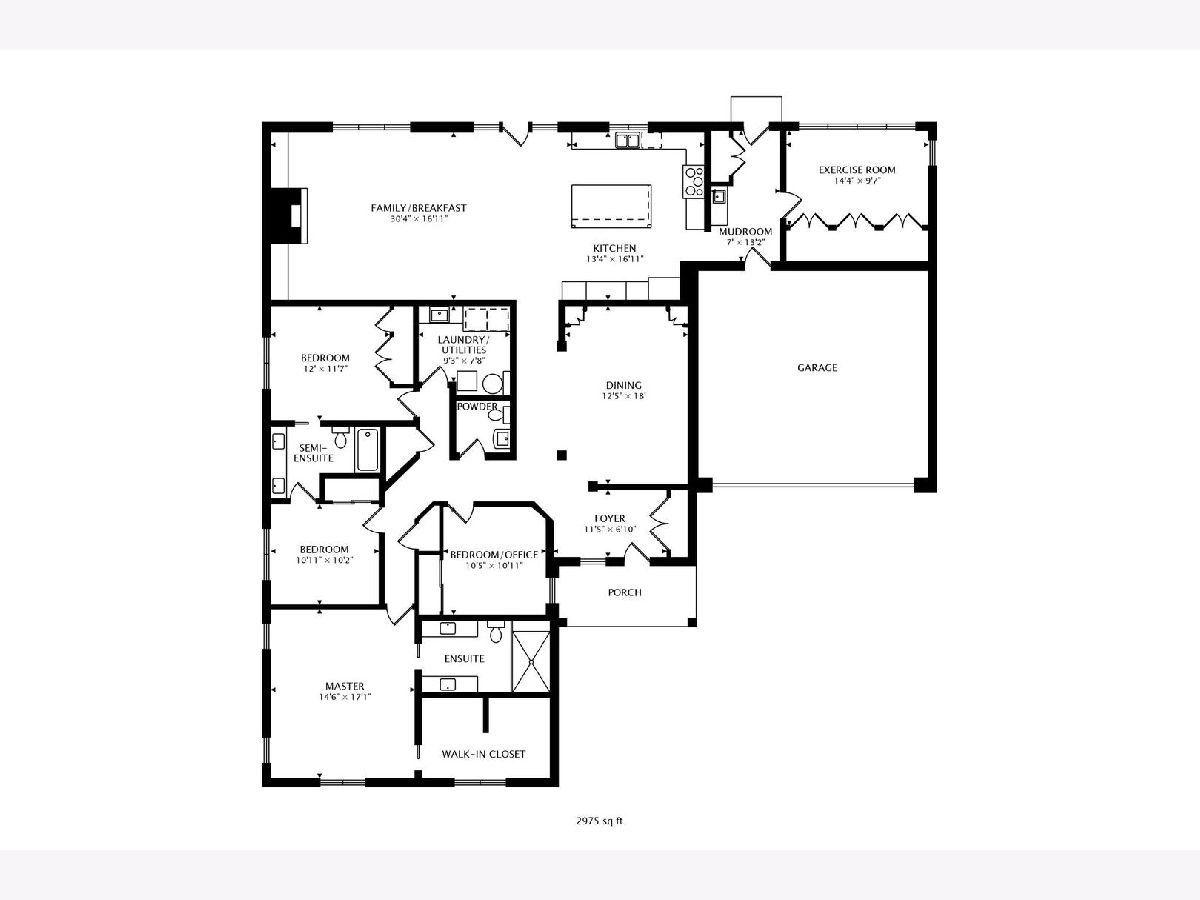
Room Specifics
Total Bedrooms: 4
Bedrooms Above Ground: 4
Bedrooms Below Ground: 0
Dimensions: —
Floor Type: Carpet
Dimensions: —
Floor Type: Carpet
Dimensions: —
Floor Type: Carpet
Full Bathrooms: 3
Bathroom Amenities: Separate Shower,Double Sink,Double Shower
Bathroom in Basement: 0
Rooms: Exercise Room,Foyer,Mud Room
Basement Description: None
Other Specifics
| 2 | |
| — | |
| — | |
| Patio, Brick Paver Patio, Fire Pit | |
| Cul-De-Sac,Fenced Yard | |
| 60 X 145 X 20 X 153 X 140 | |
| — | |
| Full | |
| Vaulted/Cathedral Ceilings, Skylight(s), Hardwood Floors, Heated Floors, First Floor Bedroom, First Floor Laundry, First Floor Full Bath, Built-in Features, Walk-In Closet(s), Coffered Ceiling(s), Open Floorplan, Special Millwork | |
| Double Oven, Microwave, Dishwasher, High End Refrigerator, Washer, Dryer, Stainless Steel Appliance(s), Cooktop | |
| Not in DB | |
| — | |
| — | |
| — | |
| Gas Log |
Tax History
| Year | Property Taxes |
|---|---|
| 2022 | $12,664 |
Contact Agent
Nearby Similar Homes
Nearby Sold Comparables
Contact Agent
Listing Provided By
@properties

