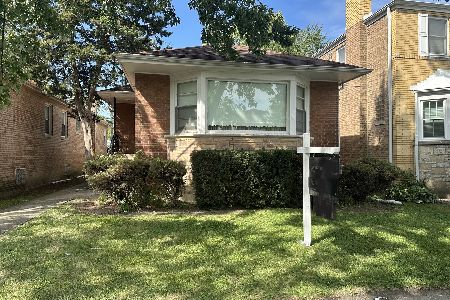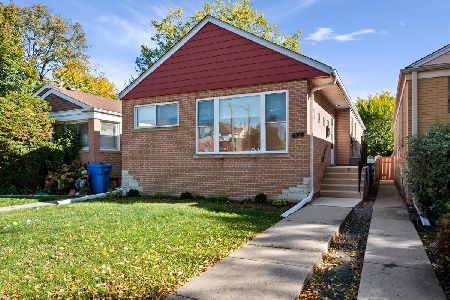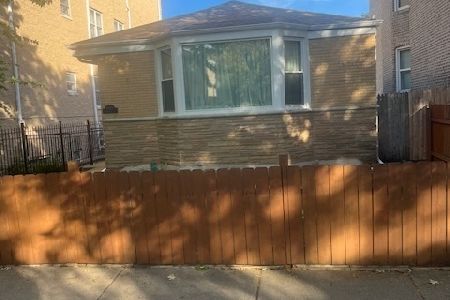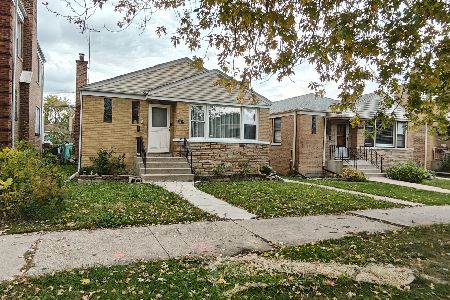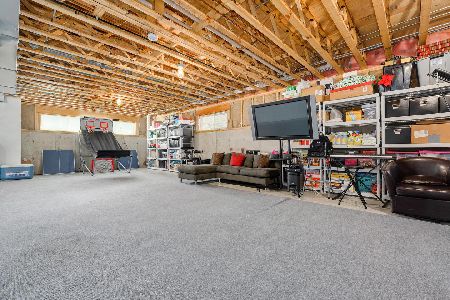3144 Wallen Avenue, West Ridge, Chicago, Illinois 60645
$1,100,000
|
Sold
|
|
| Status: | Closed |
| Sqft: | 6,600 |
| Cost/Sqft: | $197 |
| Beds: | 6 |
| Baths: | 7 |
| Year Built: | 2015 |
| Property Taxes: | $2,318 |
| Days On Market: | 1827 |
| Lot Size: | 0,09 |
Description
Beautiful 3 story home plus finished basement in west Rogers Park. 6600 sq ft. home with 9 bed and 7 bath. Has an outdoor deck on the first floor. Outdoor deck on the third floor . Two wet bars. Home has a designer kitchen with two sinks, two dishwashers, double oven, range and oversized refrigerator and freezer. Complete with a full pantry. Kitchen is completed with a full breakfast bar. 3 gas burning fireplaces wrapped in stone. Two Laundry Rooms. Basement Recreation room holds a full wet bar. Second floor is laid out with four bedrooms and 3 bathrooms. Master bathroom equipped with a two person jacuzzi and it's own separate shower. Master Bedroom with a cozy fireplace and great closet. 3rd floor has its own rec. room with wet bar. Leading out from the rec. room is a enclosed deck designed for lounging and barbecuing plus 2 bds.3 full car garage. Plenty of storage and closets throughout the home. Home also has option for Rent.
Property Specifics
| Single Family | |
| — | |
| Quad Level | |
| 2015 | |
| Full | |
| — | |
| No | |
| 0.09 |
| Cook | |
| — | |
| 125 / Monthly | |
| Other | |
| Lake Michigan | |
| Public Sewer | |
| 10930355 | |
| 10363000200000 |
Nearby Schools
| NAME: | DISTRICT: | DISTANCE: | |
|---|---|---|---|
|
Grade School
West Ridge Elementary School |
299 | — | |
|
Middle School
West Ridge Elementary School |
299 | Not in DB | |
|
High School
Mather High School |
299 | Not in DB | |
Property History
| DATE: | EVENT: | PRICE: | SOURCE: |
|---|---|---|---|
| 26 Aug, 2021 | Sold | $1,100,000 | MRED MLS |
| 23 May, 2021 | Under contract | $1,300,000 | MRED MLS |
| — | Last price change | $1,299,000 | MRED MLS |
| 10 Nov, 2020 | Listed for sale | $1,490,000 | MRED MLS |
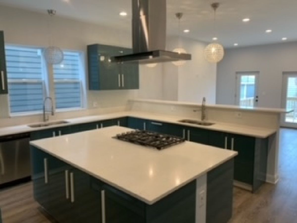
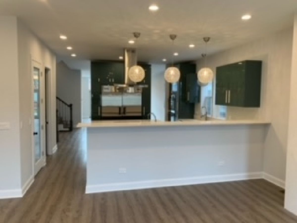
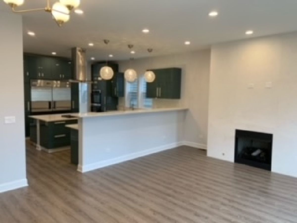
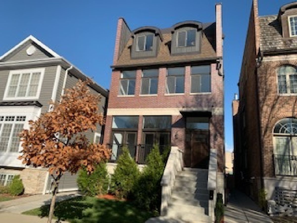
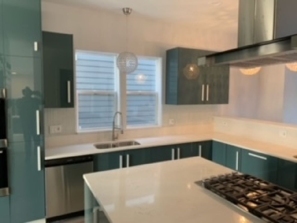
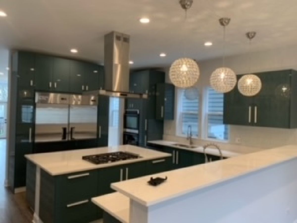
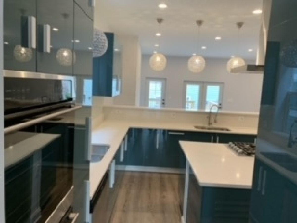
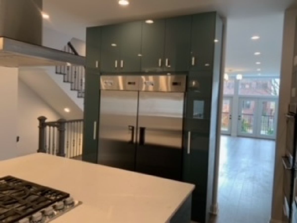
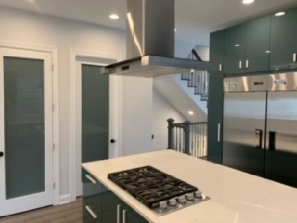
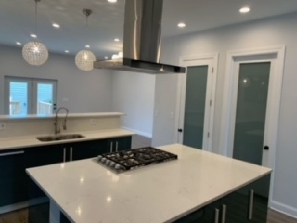
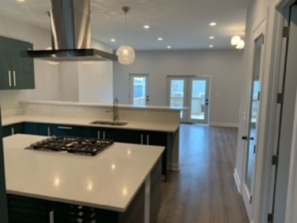
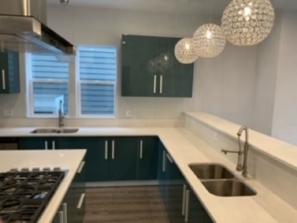
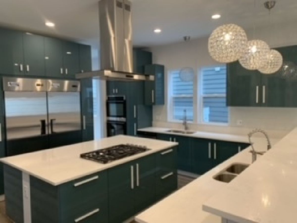
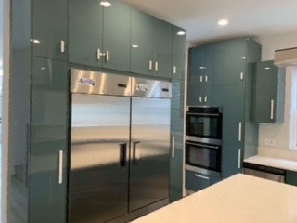
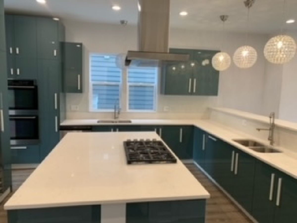
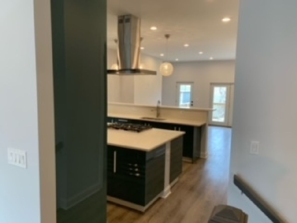
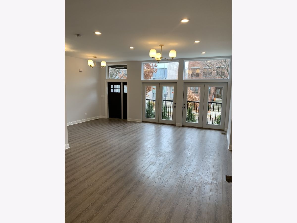
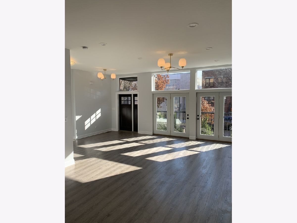
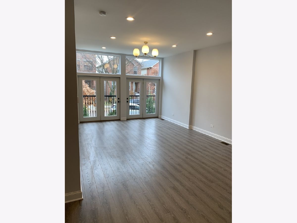
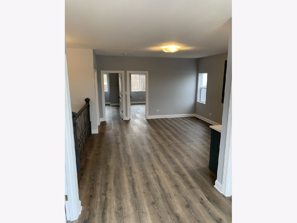
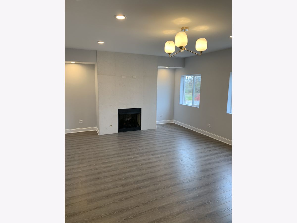
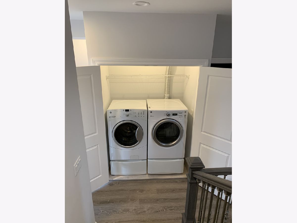
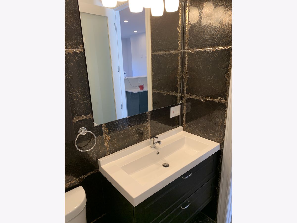
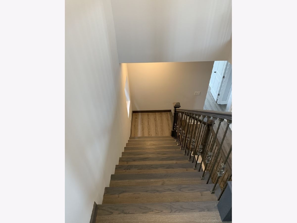
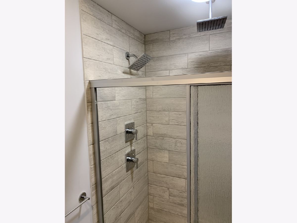
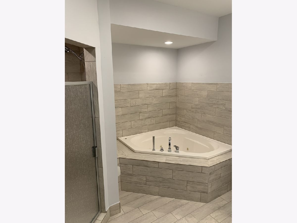
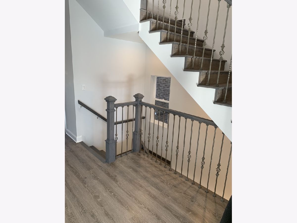
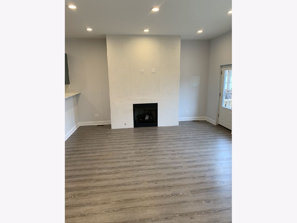
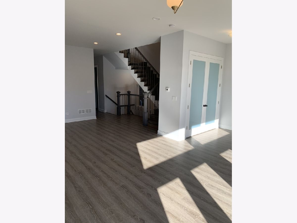
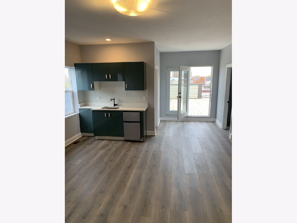
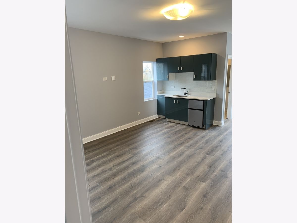
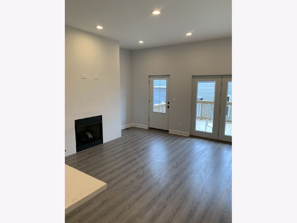
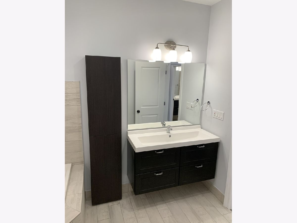
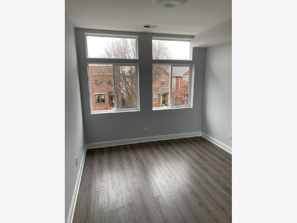
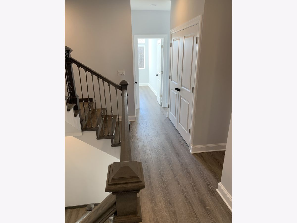
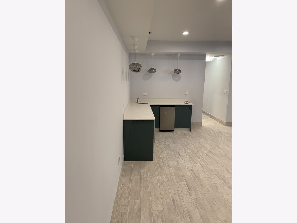
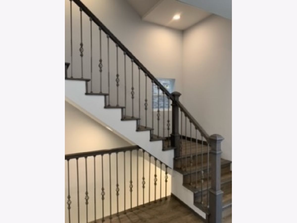
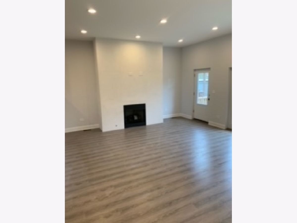
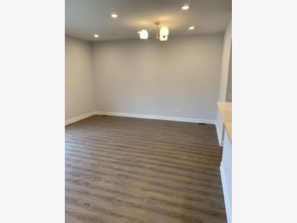
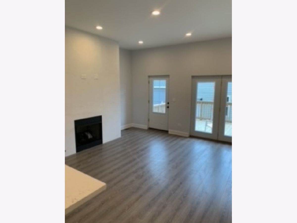
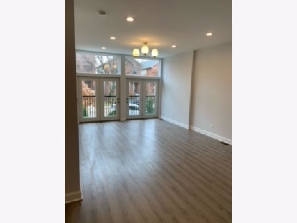
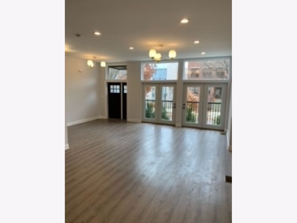
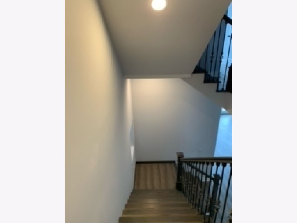
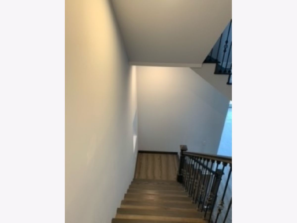
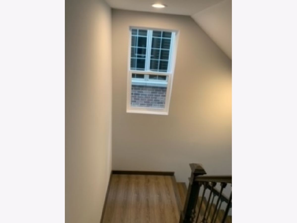
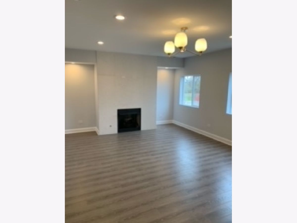
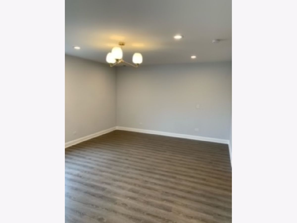
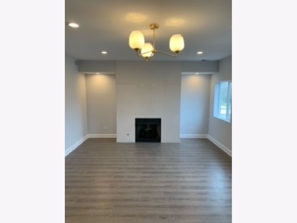
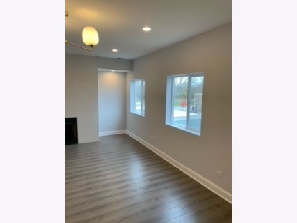
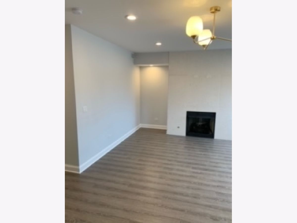
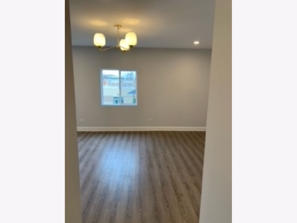
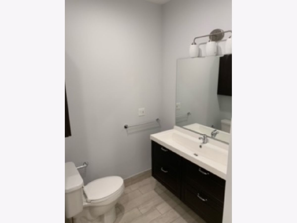
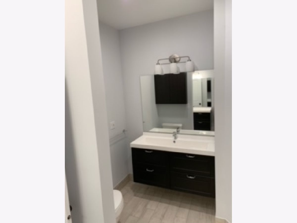
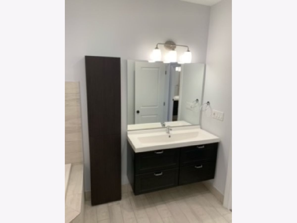
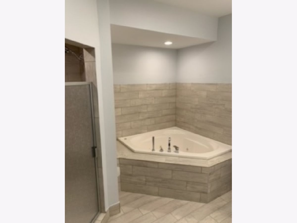
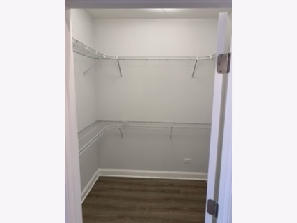
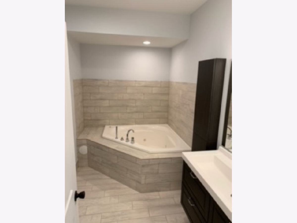
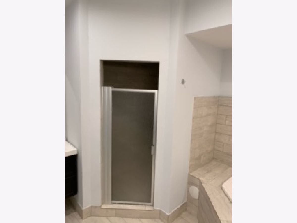
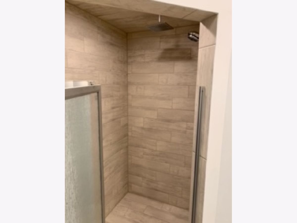
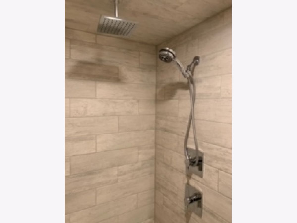
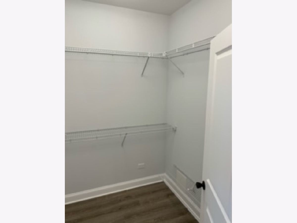
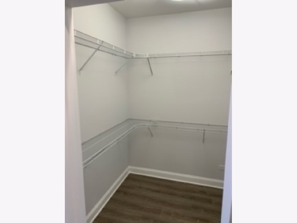
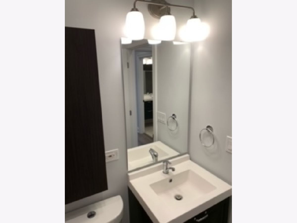
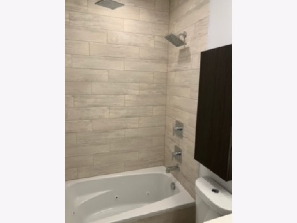
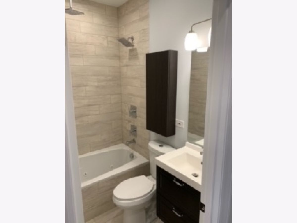
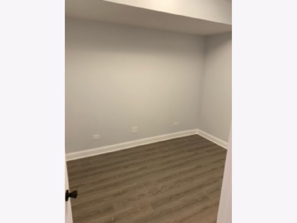
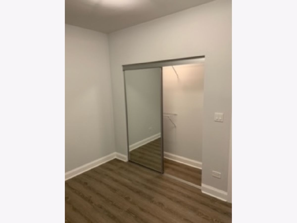
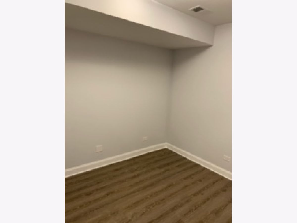
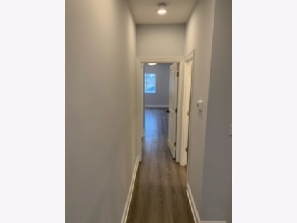
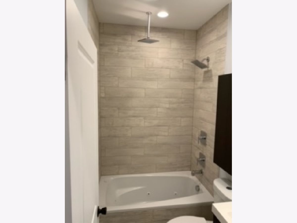
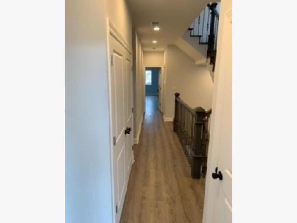
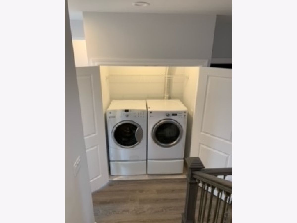
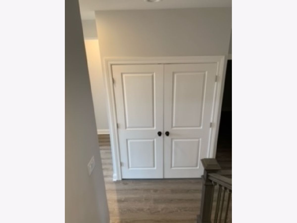
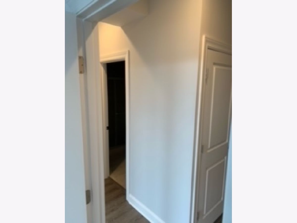
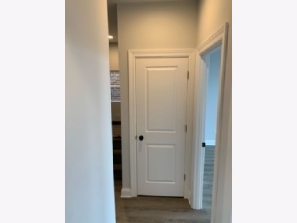
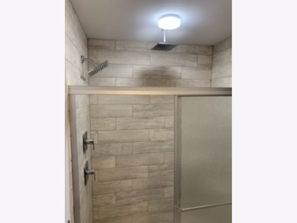
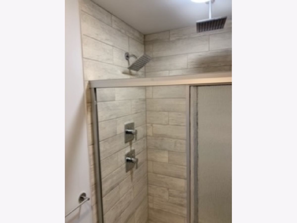
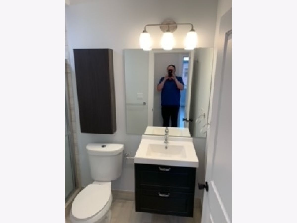
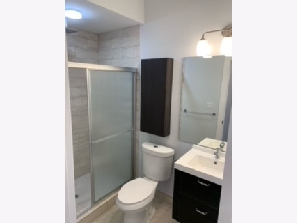
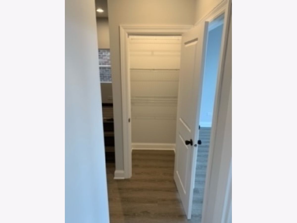
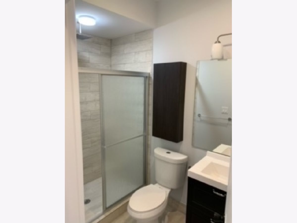
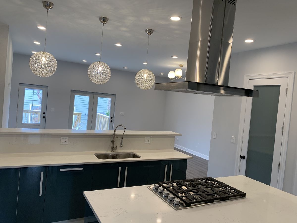
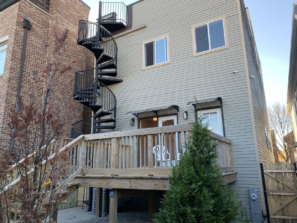
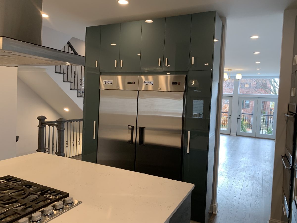
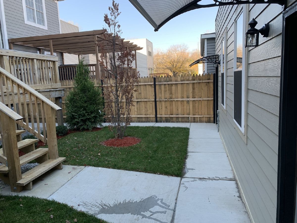
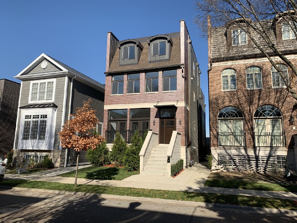
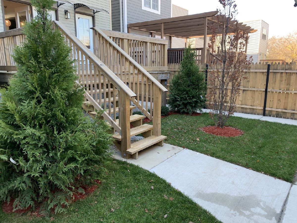
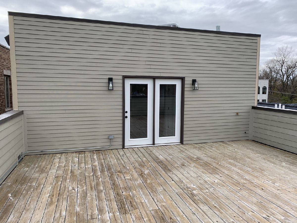
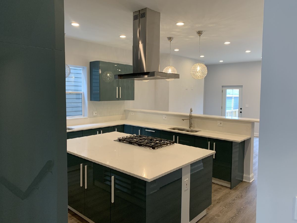
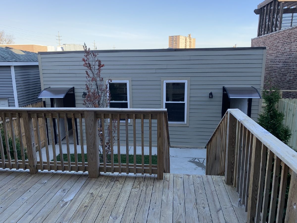
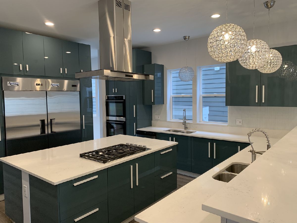
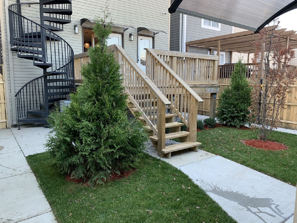
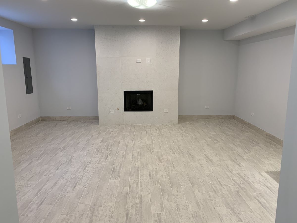
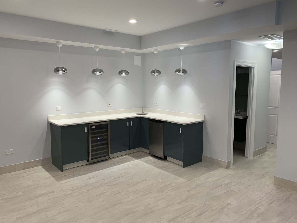
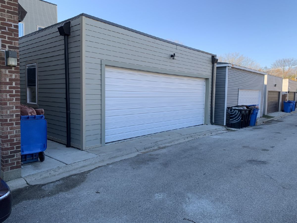
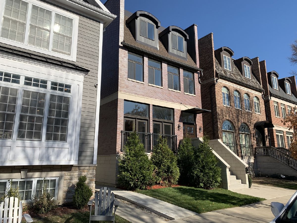
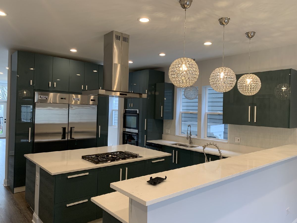
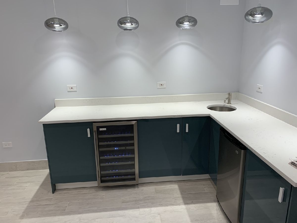
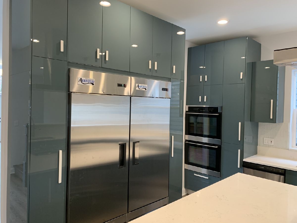
Room Specifics
Total Bedrooms: 9
Bedrooms Above Ground: 6
Bedrooms Below Ground: 3
Dimensions: —
Floor Type: —
Dimensions: —
Floor Type: —
Dimensions: —
Floor Type: —
Dimensions: —
Floor Type: —
Dimensions: —
Floor Type: —
Dimensions: —
Floor Type: —
Dimensions: —
Floor Type: —
Dimensions: —
Floor Type: —
Full Bathrooms: 7
Bathroom Amenities: Whirlpool,Separate Shower,Double Sink
Bathroom in Basement: 1
Rooms: Bedroom 5,Bedroom 6,Bedroom 7,Bedroom 8,Bedroom 9,Bonus Room,Recreation Room,Utility Room-Lower Level,Foyer,Utility Room-2nd Floor
Basement Description: Finished
Other Specifics
| 3 | |
| Concrete Perimeter | |
| — | |
| Deck, Roof Deck | |
| Fenced Yard | |
| 3815 | |
| — | |
| Full | |
| Bar-Wet | |
| Double Oven, Microwave, Dishwasher, High End Refrigerator, Bar Fridge, Washer, Dryer, Disposal, Stainless Steel Appliance(s), Wine Refrigerator | |
| Not in DB | |
| Curbs, Street Paved | |
| — | |
| — | |
| Gas Log, Gas Starter |
Tax History
| Year | Property Taxes |
|---|---|
| 2021 | $2,318 |
Contact Agent
Nearby Similar Homes
Nearby Sold Comparables
Contact Agent
Listing Provided By
4 Sale Realty Advantage



