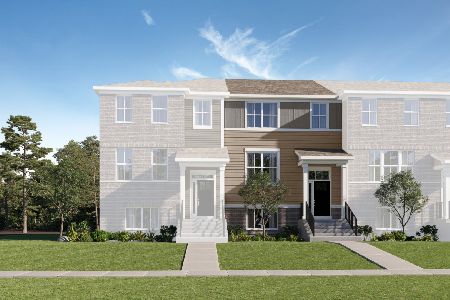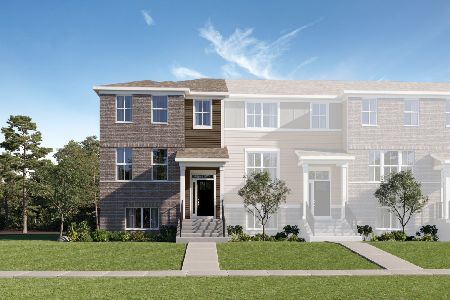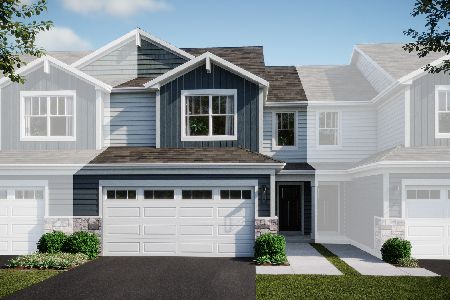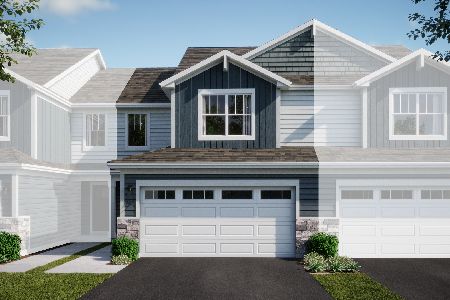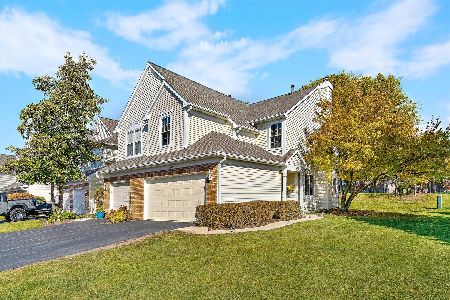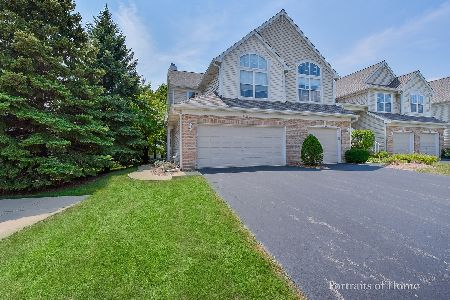3146 Autumn Lake Drive, Aurora, Illinois 60504
$175,000
|
Sold
|
|
| Status: | Closed |
| Sqft: | 1,538 |
| Cost/Sqft: | $120 |
| Beds: | 2 |
| Baths: | 2 |
| Year Built: | 1997 |
| Property Taxes: | $3,478 |
| Days On Market: | 3834 |
| Lot Size: | 0,00 |
Description
Rare and Highly Sought after Autumn Lakes 2nd Floor Ranch-Newly Rehabbed Two Bedroom. Two Baths with Double Door Entry to Den. NEW Gorgeous Kitchen with 42" Cabinets, High End SS Appliances, Granite, Gorgeous Backsplash & Eat-In Kitchen. The warm and inviting Family Room has Vaulted Ceilings, Sliding Glass Doors to Balcony & Two Sided Fireplace with Espresso Hardwood Flooring thruout the home. The Master Bedroom has a large Walk-In Closet and Luxury Bath with Double Vanity, Soaker Tub & Separate Shower. Vaulted Ceilings, Ceiling Fan, Updated Lighting, Updated Hardwood & Ceramic Flooring & Newly Painted make this home Move-In Ready. The spacious laundry room include the Washer & Dryer. This home has a private patio with wooded views and tons of storage. There is nothing to do or fix in this home! The garage is extra long and has extra space for storage. This convenient location is close to Highly Sought after Dst 204 Schools, Metra Station, Highways and Shopping. Home Warranty Included.
Property Specifics
| Condos/Townhomes | |
| 2 | |
| — | |
| 1997 | |
| None | |
| BROCKTON | |
| No | |
| — |
| Du Page | |
| Autumn Lakes | |
| 196 / Monthly | |
| Insurance,Exterior Maintenance,Lawn Care,Snow Removal | |
| Lake Michigan,Public | |
| Public Sewer, Sewer-Storm | |
| 08992277 | |
| 0720313184 |
Nearby Schools
| NAME: | DISTRICT: | DISTANCE: | |
|---|---|---|---|
|
Grade School
Mccarty Elementary School |
204 | — | |
|
Middle School
Fischer Middle School |
204 | Not in DB | |
|
High School
Waubonsie Valley High School |
204 | Not in DB | |
Property History
| DATE: | EVENT: | PRICE: | SOURCE: |
|---|---|---|---|
| 28 Aug, 2015 | Sold | $175,000 | MRED MLS |
| 1 Aug, 2015 | Under contract | $184,900 | MRED MLS |
| 24 Jul, 2015 | Listed for sale | $184,900 | MRED MLS |
Room Specifics
Total Bedrooms: 2
Bedrooms Above Ground: 2
Bedrooms Below Ground: 0
Dimensions: —
Floor Type: Carpet
Full Bathrooms: 2
Bathroom Amenities: Separate Shower,Double Sink,Soaking Tub
Bathroom in Basement: 0
Rooms: Den,Eating Area,Foyer
Basement Description: None
Other Specifics
| 1 | |
| Concrete Perimeter | |
| Asphalt | |
| Balcony, Storms/Screens, Cable Access | |
| Common Grounds,Landscaped | |
| COMMON | |
| — | |
| Full | |
| Vaulted/Cathedral Ceilings, Hardwood Floors, Second Floor Laundry, Laundry Hook-Up in Unit, Storage | |
| Range, Microwave, Dishwasher, High End Refrigerator, Washer, Dryer, Disposal, Stainless Steel Appliance(s) | |
| Not in DB | |
| — | |
| — | |
| Park, Pool | |
| Double Sided, Gas Log, Gas Starter |
Tax History
| Year | Property Taxes |
|---|---|
| 2015 | $3,478 |
Contact Agent
Nearby Similar Homes
Nearby Sold Comparables
Contact Agent
Listing Provided By
Baird & Warner


