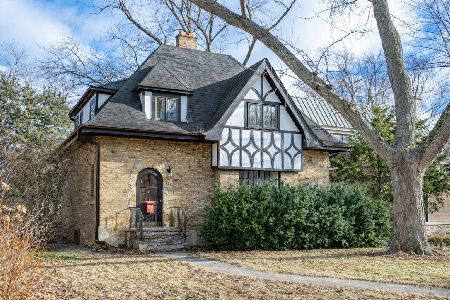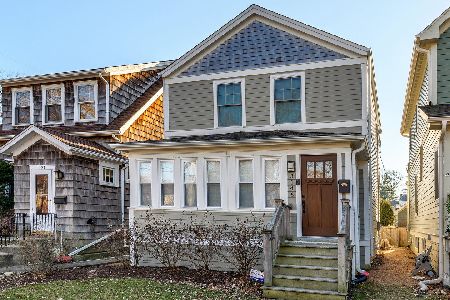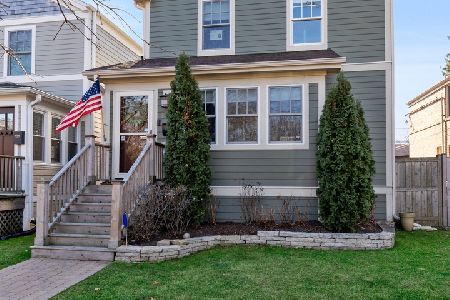3146 Harrison Street, Evanston, Illinois 60201
$775,000
|
Sold
|
|
| Status: | Closed |
| Sqft: | 0 |
| Cost/Sqft: | — |
| Beds: | 3 |
| Baths: | 4 |
| Year Built: | 1921 |
| Property Taxes: | $4,745 |
| Days On Market: | 3662 |
| Lot Size: | 0,00 |
Description
Enter this masterful renovation through the enclosed front sunroom accentuated by three walls of refurbished windows. Pass through the French doors into an open concept living space at its finest. All new hardwood floors, windows, designer lighting, kitchen w/white cabinets, island with Quartz counters & deep sink, Bosch appliances, & powder room. Family room w/sliding patio doors opening to cedar deck overlooking rebuilt garage & landscaped back yard. The 2nd floor features master suite including private bath with huge walk-in shower & double vanity, & large closet. Two additional bedrooms, hall bath w/subway tiles, tub, Kohler fixtures & Grohe faucets plus convenient laundry room. The open floor plan continues w/open staircase into the basement which has its own full bathroom & off set space for office or 4th bedroom, as well as large rec room. Additional storage in the insulated crawl space. Ideal location in Willard School district, adjacent to Bent Park, and easy access to 94.
Property Specifics
| Single Family | |
| — | |
| Traditional | |
| 1921 | |
| Full | |
| — | |
| No | |
| — |
| Cook | |
| — | |
| 0 / Not Applicable | |
| None | |
| Lake Michigan,Public | |
| Public Sewer | |
| 09123088 | |
| 10113030040000 |
Nearby Schools
| NAME: | DISTRICT: | DISTANCE: | |
|---|---|---|---|
|
Grade School
Willard Elementary School |
65 | — | |
|
Middle School
Haven Middle School |
65 | Not in DB | |
|
High School
Evanston Twp High School |
202 | Not in DB | |
Property History
| DATE: | EVENT: | PRICE: | SOURCE: |
|---|---|---|---|
| 24 Jul, 2014 | Sold | $202,000 | MRED MLS |
| 14 Jul, 2014 | Under contract | $224,500 | MRED MLS |
| — | Last price change | $239,900 | MRED MLS |
| 19 Apr, 2014 | Listed for sale | $239,900 | MRED MLS |
| 29 Mar, 2016 | Sold | $775,000 | MRED MLS |
| 10 Feb, 2016 | Under contract | $799,000 | MRED MLS |
| — | Last price change | $839,000 | MRED MLS |
| 25 Jan, 2016 | Listed for sale | $839,000 | MRED MLS |
| 14 Aug, 2020 | Sold | $735,000 | MRED MLS |
| 20 Jun, 2020 | Under contract | $729,900 | MRED MLS |
| 19 Jun, 2020 | Listed for sale | $729,900 | MRED MLS |
Room Specifics
Total Bedrooms: 3
Bedrooms Above Ground: 3
Bedrooms Below Ground: 0
Dimensions: —
Floor Type: Carpet
Dimensions: —
Floor Type: Carpet
Full Bathrooms: 4
Bathroom Amenities: Separate Shower,Double Sink
Bathroom in Basement: 1
Rooms: Recreation Room,Heated Sun Room,Walk In Closet
Basement Description: Finished
Other Specifics
| 2 | |
| Concrete Perimeter | |
| — | |
| Deck, Storms/Screens | |
| Landscaped | |
| 27 X 126 | |
| — | |
| Full | |
| Skylight(s), Hardwood Floors, Second Floor Laundry | |
| Range, Microwave, Dishwasher, Refrigerator, Disposal, Stainless Steel Appliance(s) | |
| Not in DB | |
| Sidewalks, Street Lights, Street Paved | |
| — | |
| — | |
| — |
Tax History
| Year | Property Taxes |
|---|---|
| 2014 | $4,514 |
| 2016 | $4,745 |
| 2020 | $5,704 |
Contact Agent
Nearby Similar Homes
Nearby Sold Comparables
Contact Agent
Listing Provided By
Weichert, REALTORS - Lakeshore Partners











