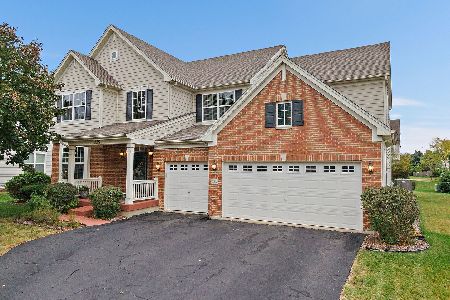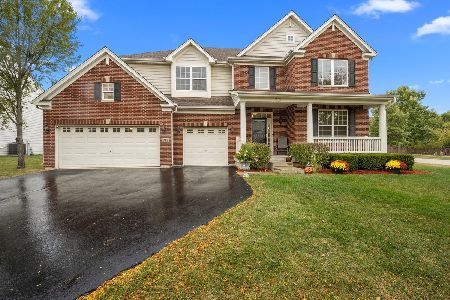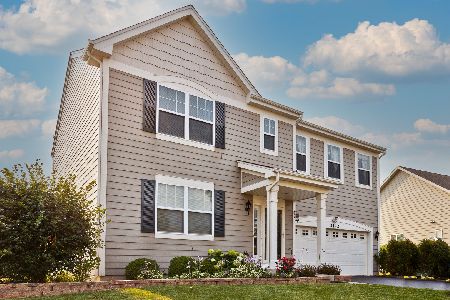3146 Kyra Lane, Elgin, Illinois 60124
$357,000
|
Sold
|
|
| Status: | Closed |
| Sqft: | 2,878 |
| Cost/Sqft: | $122 |
| Beds: | 4 |
| Baths: | 3 |
| Year Built: | 2015 |
| Property Taxes: | $8,692 |
| Days On Market: | 1728 |
| Lot Size: | 0,23 |
Description
Built in 2015, this spacious, single-family, Elgin home sits peacefully in the Remington Meadows Subdivision, offering relaxing scenic views right from your backyard! This open concept home has Hardie Board siding and a 2-car garage with epoxy flooring. Tons of windows shine natural light throughout the open space. The home has 2878 sq. ft, beautiful Hardwood Floors and 9' ceilings on the main level. The living area flows comfortably throughout the dining, family, and kitchen space making it a great home for entertaining. Builder upgrades have been included with a lighting package, cabinets, and hardware. The kitchen is complete with a 6ft island, triple slider door leading out to deck, walk in pantry, and a corner sink with a double window. Spacious 4 bedrooms with an additional loft space, 2.5 baths with both full baths offering double sinks. The master bedroom has two walk-in closets and the master bath has builder upgrades featuring a luxury bath and separate shower. There is a large upstairs laundry room with new washer and dryer that are negotiable. This home has an unfinished English basement that is plumbed for a full bath and ready for you to put your own touch on. The backyard is fully fenced with two access gates, 1 being double width. The area offers a nearby park & basketball court for easy access to outdoor activities. Don't miss your opportunity to own this home! Schedule a time to come see this wonderfully maintained property before its gone! Owner holds IL Real Estate License. ALL OFFERS DUE TOMORROW, SATURDAY, BY 7PM 3-20-2021.
Property Specifics
| Single Family | |
| — | |
| Traditional | |
| 2015 | |
| Full,English | |
| ARLINGTON | |
| No | |
| 0.23 |
| Kane | |
| Remington Meadows | |
| 400 / Annual | |
| Insurance | |
| Public | |
| Public Sewer | |
| 11026019 | |
| 0619376004 |
Nearby Schools
| NAME: | DISTRICT: | DISTANCE: | |
|---|---|---|---|
|
Grade School
Otter Creek Elementary School |
46 | — | |
|
Middle School
Abbott Middle School |
46 | Not in DB | |
|
High School
South Elgin High School |
46 | Not in DB | |
Property History
| DATE: | EVENT: | PRICE: | SOURCE: |
|---|---|---|---|
| 15 May, 2015 | Sold | $290,000 | MRED MLS |
| 1 Apr, 2015 | Under contract | $299,990 | MRED MLS |
| 22 Mar, 2015 | Listed for sale | $299,990 | MRED MLS |
| 23 Apr, 2021 | Sold | $357,000 | MRED MLS |
| 8 Apr, 2021 | Under contract | $350,000 | MRED MLS |
| 19 Mar, 2021 | Listed for sale | $350,000 | MRED MLS |
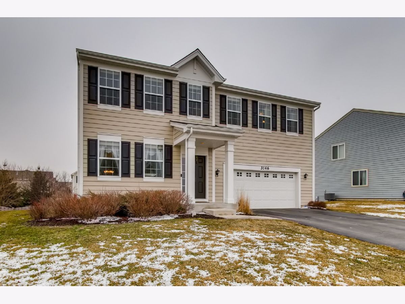
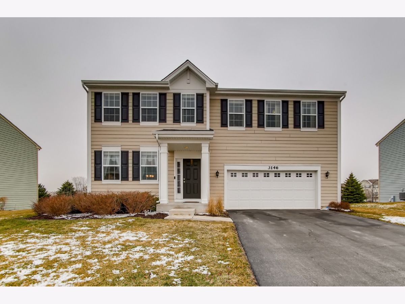
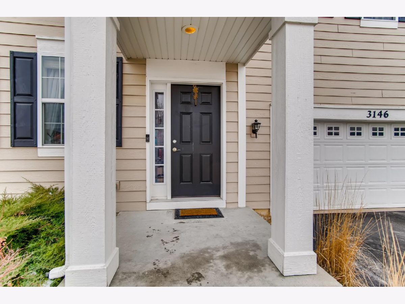
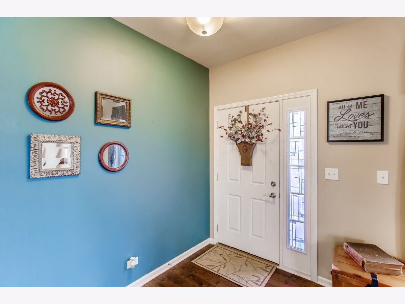
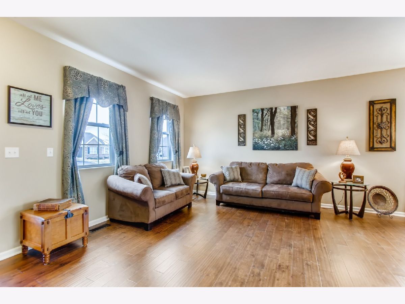
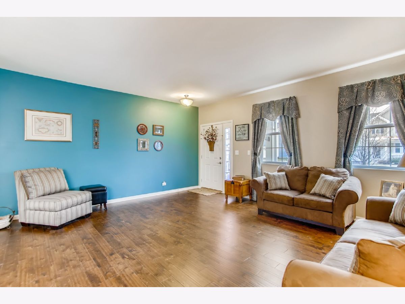
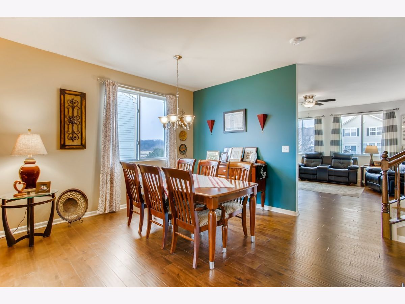
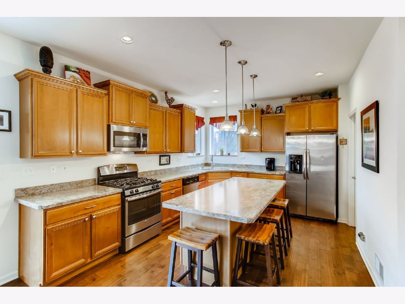
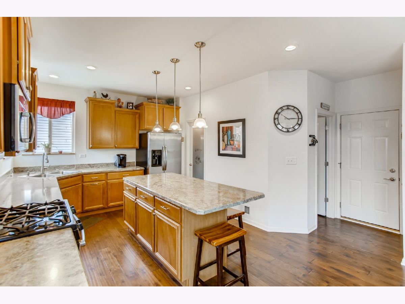
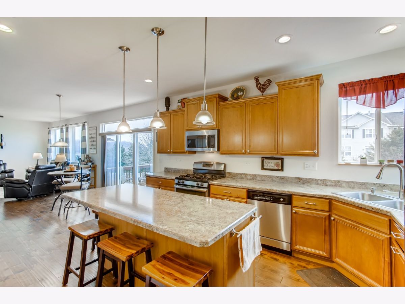
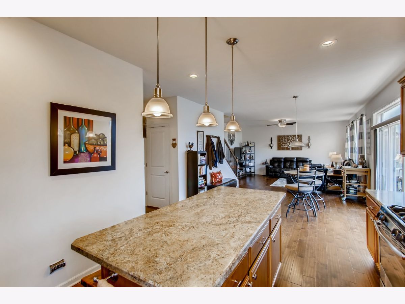
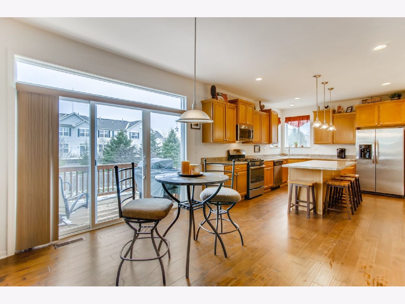
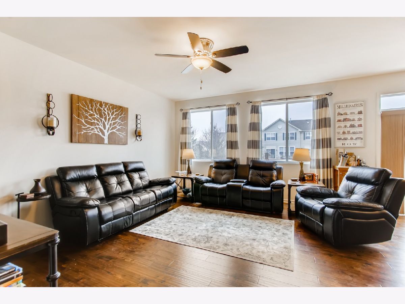
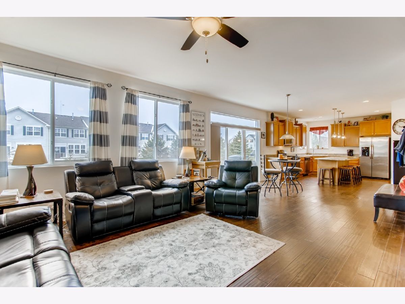
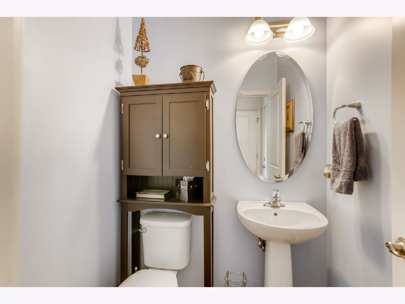
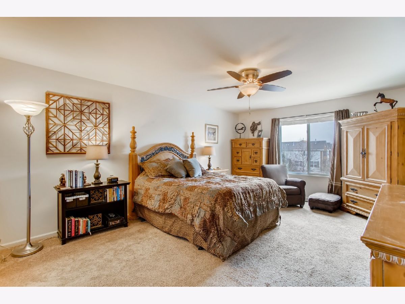
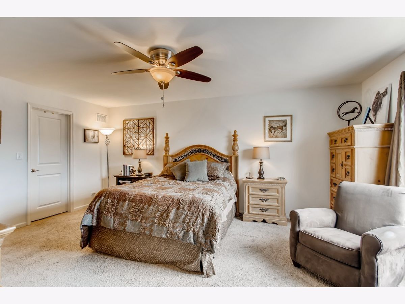
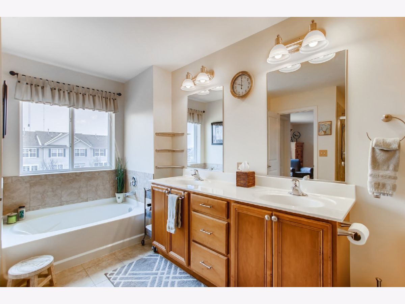
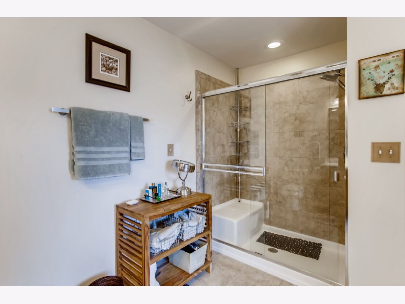
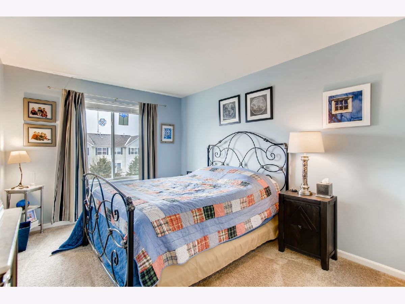
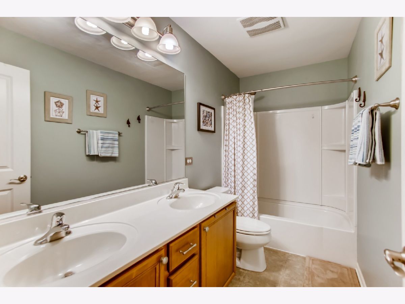
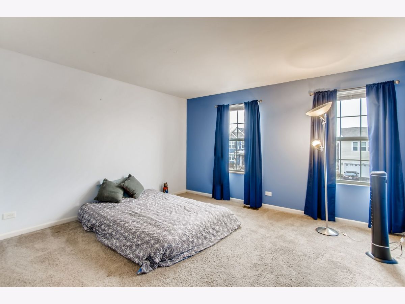
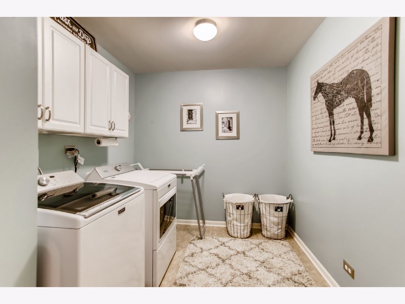
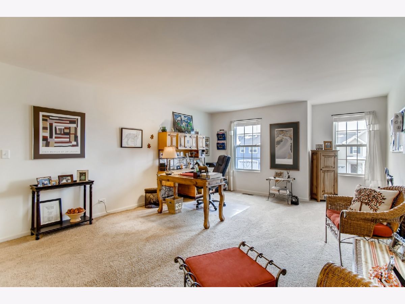
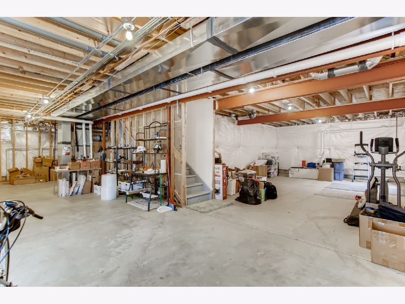
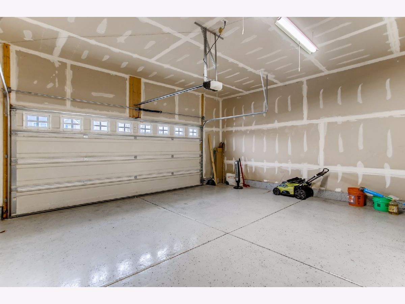
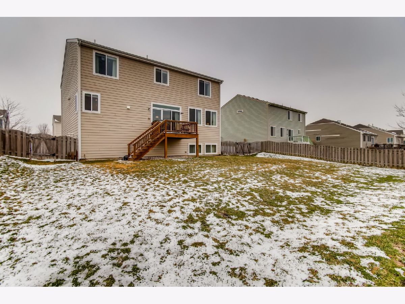
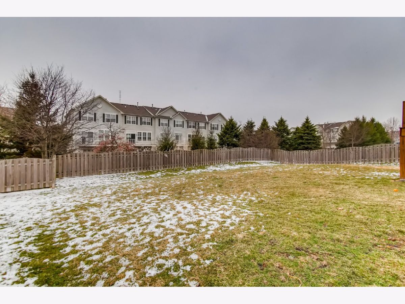
Room Specifics
Total Bedrooms: 4
Bedrooms Above Ground: 4
Bedrooms Below Ground: 0
Dimensions: —
Floor Type: Carpet
Dimensions: —
Floor Type: Carpet
Dimensions: —
Floor Type: Carpet
Full Bathrooms: 3
Bathroom Amenities: Separate Shower,Double Sink,Soaking Tub
Bathroom in Basement: 0
Rooms: Loft
Basement Description: Unfinished,Bathroom Rough-In,Egress Window,Lookout
Other Specifics
| 2 | |
| Concrete Perimeter | |
| Asphalt | |
| Deck | |
| Fenced Yard,Wetlands adjacent | |
| 80X125 | |
| Unfinished | |
| Full | |
| Hardwood Floors, Second Floor Laundry | |
| Range, Microwave, Dishwasher, Refrigerator, Disposal, Stainless Steel Appliance(s) | |
| Not in DB | |
| Park, Sidewalks, Street Lights | |
| — | |
| — | |
| — |
Tax History
| Year | Property Taxes |
|---|---|
| 2021 | $8,692 |
Contact Agent
Nearby Similar Homes
Nearby Sold Comparables
Contact Agent
Listing Provided By
Century 21 Affiliated

