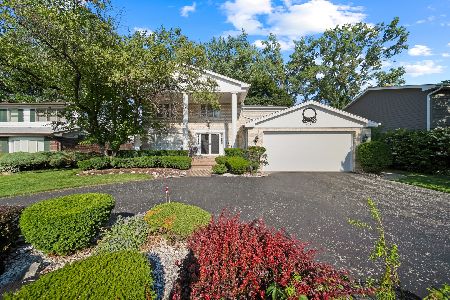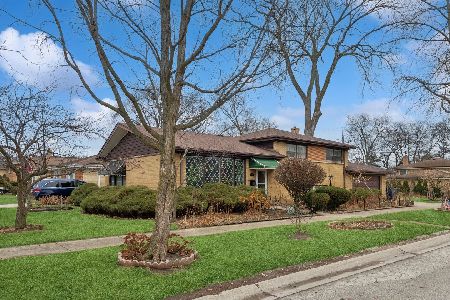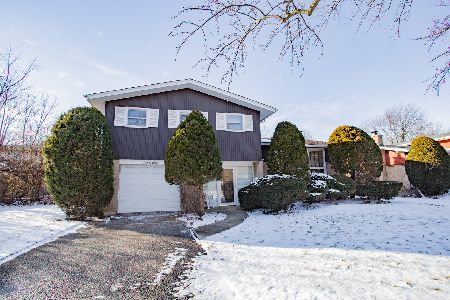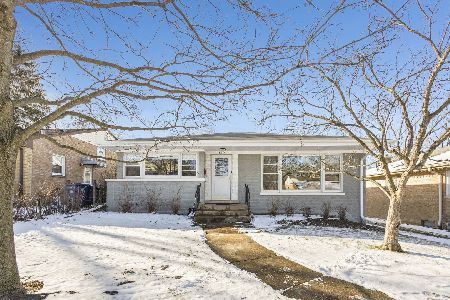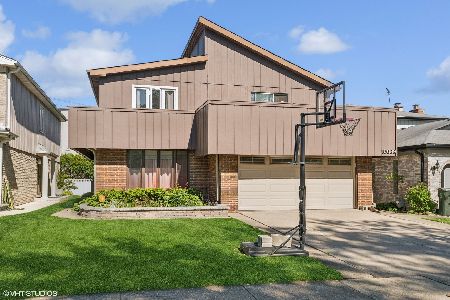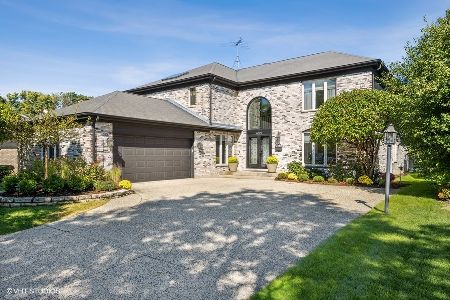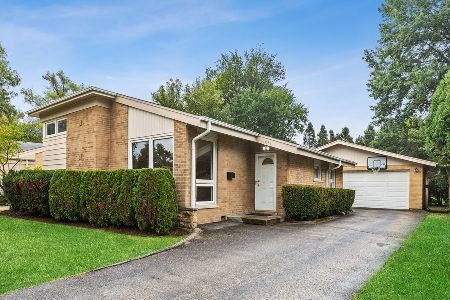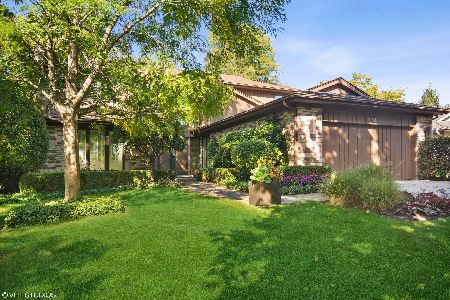3148 Temple Lane, Wilmette, Illinois 60091
$805,000
|
Sold
|
|
| Status: | Closed |
| Sqft: | 0 |
| Cost/Sqft: | — |
| Beds: | 4 |
| Baths: | 5 |
| Year Built: | 1989 |
| Property Taxes: | $13,622 |
| Days On Market: | 3546 |
| Lot Size: | 0,20 |
Description
Absolutely the most home for your money in Wilmette! Striking the perfect balance between luxury, style and comfort, this massive home features loads of natural light, generous room sizes and a multitude of fresh updates. Gourmet kitchen adjoins spacious dining room, lovely sun porch, massive two story great room and convenient mud/laundry room to provide ease in daily living. Fabulous open floor plan makes this home a dream for entertaining. With 5 generous bedrooms, 4.1 baths, a main floor office, a huge full, finished basement and a fabulous attached two car garage, sacrifice nothing while checking every box off on your list! Home sits at the end of a quiet cul de sac, offering easy access to the city, recreation facilities and shopping. Award-winning D39 and New Trier schools plus low taxes make this home a solid investment for the future. Schedule a showing today!
Property Specifics
| Single Family | |
| — | |
| — | |
| 1989 | |
| Full | |
| — | |
| No | |
| 0.2 |
| Cook | |
| — | |
| 0 / Not Applicable | |
| None | |
| Lake Michigan | |
| Public Sewer | |
| 09218527 | |
| 05314081660000 |
Nearby Schools
| NAME: | DISTRICT: | DISTANCE: | |
|---|---|---|---|
|
Grade School
Romona Elementary School |
39 | — | |
|
Middle School
Wilmette Junior High School |
39 | Not in DB | |
|
High School
New Trier Twp H.s. Northfield/wi |
203 | Not in DB | |
Property History
| DATE: | EVENT: | PRICE: | SOURCE: |
|---|---|---|---|
| 23 Aug, 2016 | Sold | $805,000 | MRED MLS |
| 21 Jul, 2016 | Under contract | $859,000 | MRED MLS |
| 6 May, 2016 | Listed for sale | $859,000 | MRED MLS |
Room Specifics
Total Bedrooms: 5
Bedrooms Above Ground: 4
Bedrooms Below Ground: 1
Dimensions: —
Floor Type: Hardwood
Dimensions: —
Floor Type: Hardwood
Dimensions: —
Floor Type: Hardwood
Dimensions: —
Floor Type: —
Full Bathrooms: 5
Bathroom Amenities: Whirlpool,Double Shower
Bathroom in Basement: 1
Rooms: Bedroom 5,Eating Area,Enclosed Porch,Exercise Room,Foyer,Office,Recreation Room,Storage
Basement Description: Finished
Other Specifics
| 2 | |
| — | |
| Concrete | |
| Patio, Porch Screened | |
| Cul-De-Sac | |
| 65 X 134 | |
| — | |
| Full | |
| Vaulted/Cathedral Ceilings, Bar-Wet, Hardwood Floors, First Floor Laundry | |
| Double Oven, Range, Microwave, Dishwasher, Refrigerator, Washer, Dryer, Disposal, Stainless Steel Appliance(s) | |
| Not in DB | |
| — | |
| — | |
| — | |
| Gas Log |
Tax History
| Year | Property Taxes |
|---|---|
| 2016 | $13,622 |
Contact Agent
Nearby Similar Homes
Nearby Sold Comparables
Contact Agent
Listing Provided By
@properties

