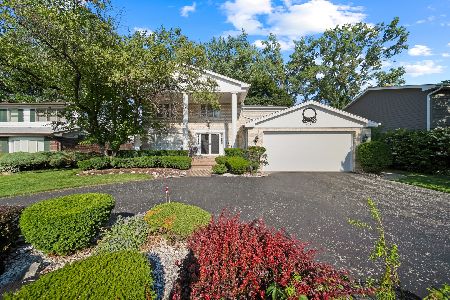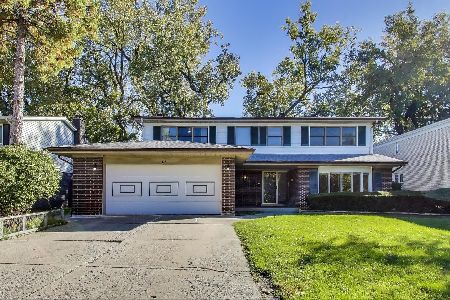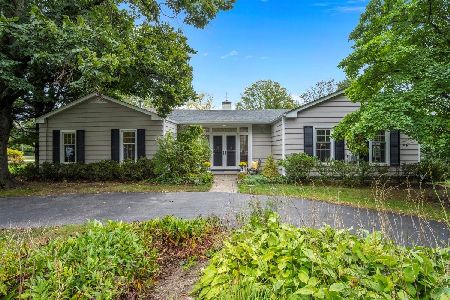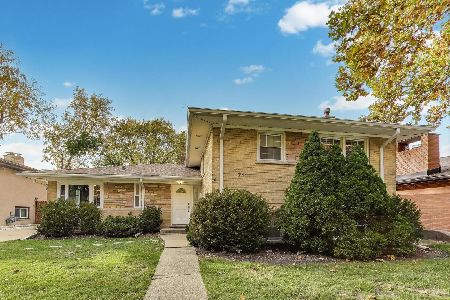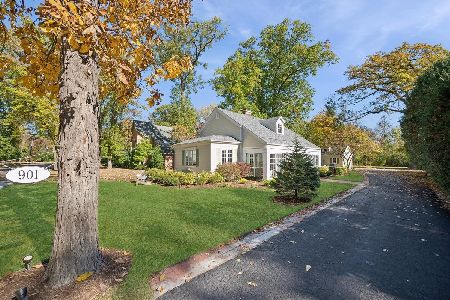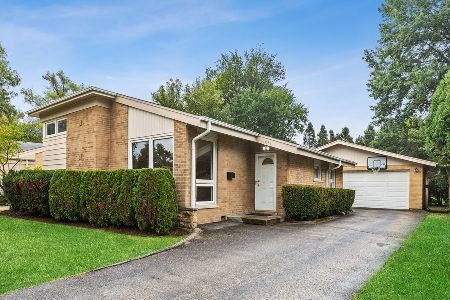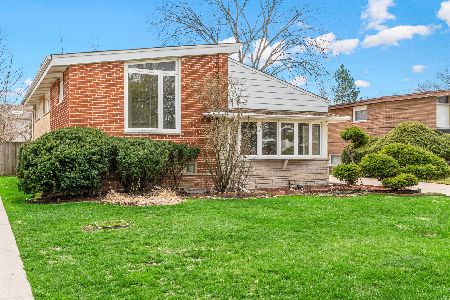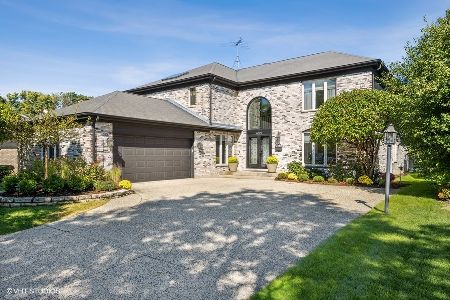3203 Hill Lane, Wilmette, Illinois 60091
$540,000
|
Sold
|
|
| Status: | Closed |
| Sqft: | 2,964 |
| Cost/Sqft: | $189 |
| Beds: | 4 |
| Baths: | 3 |
| Year Built: | 1957 |
| Property Taxes: | $11,020 |
| Days On Market: | 3587 |
| Lot Size: | 0,21 |
Description
This large mid-century modern home has spectacular contemporary flow and flair, with many updates and great flow throughout. The spacious first floor includes a living room with soaring vaulted ceiling, eat-in kitchen, dining room, family room, library and office (perfect home work environment). The family room, highlighted by a fireplace, has charming French doors leading out to the private fenced-in yard with patio. Huge master bedroom includes a large walk-in closet and full bath with separate shower. Nice lower level has been recently updated and provides great additional space. This home is perfect for entertaining inside and out. Garage is 2+-car tandem - lots of room plus driveway for 3 additional cars. Located on a quiet cul-de-sac within walking distance to parks, Recreation Center and Eden's Plaza (Fresh Market, Starbuck's, restaurants, etc.). A convenient commuting location plus easy access to Old Orchard shopping.
Property Specifics
| Single Family | |
| — | |
| Tri-Level | |
| 1957 | |
| Partial | |
| — | |
| No | |
| 0.21 |
| Cook | |
| — | |
| 0 / Not Applicable | |
| None | |
| Public | |
| Public Sewer | |
| 09126624 | |
| 05314080800000 |
Nearby Schools
| NAME: | DISTRICT: | DISTANCE: | |
|---|---|---|---|
|
Grade School
Romona Elementary School |
39 | — | |
|
Middle School
Highcrest Middle School |
39 | Not in DB | |
|
High School
New Trier Twp H.s. Northfield/wi |
203 | Not in DB | |
|
Alternate Junior High School
Wilmette Junior High School |
— | Not in DB | |
Property History
| DATE: | EVENT: | PRICE: | SOURCE: |
|---|---|---|---|
| 7 Oct, 2016 | Sold | $540,000 | MRED MLS |
| 31 Jul, 2016 | Under contract | $559,000 | MRED MLS |
| — | Last price change | $575,000 | MRED MLS |
| 29 Jan, 2016 | Listed for sale | $599,000 | MRED MLS |
Room Specifics
Total Bedrooms: 4
Bedrooms Above Ground: 4
Bedrooms Below Ground: 0
Dimensions: —
Floor Type: Hardwood
Dimensions: —
Floor Type: Hardwood
Dimensions: —
Floor Type: Hardwood
Full Bathrooms: 3
Bathroom Amenities: —
Bathroom in Basement: 1
Rooms: Foyer,Library,Office,Recreation Room,Walk In Closet
Basement Description: Finished
Other Specifics
| 2 | |
| — | |
| Concrete | |
| Patio | |
| Cul-De-Sac,Fenced Yard | |
| 60 X 152 | |
| — | |
| Full | |
| — | |
| Range, Microwave, Dishwasher, Refrigerator, Freezer, Washer, Dryer, Disposal | |
| Not in DB | |
| — | |
| — | |
| — | |
| — |
Tax History
| Year | Property Taxes |
|---|---|
| 2016 | $11,020 |
Contact Agent
Nearby Similar Homes
Nearby Sold Comparables
Contact Agent
Listing Provided By
Baird & Warner

