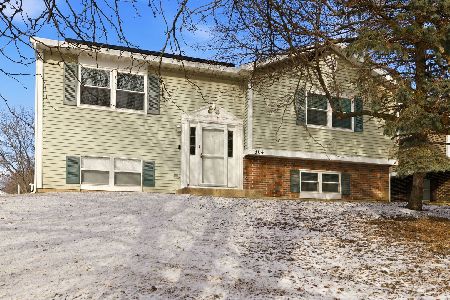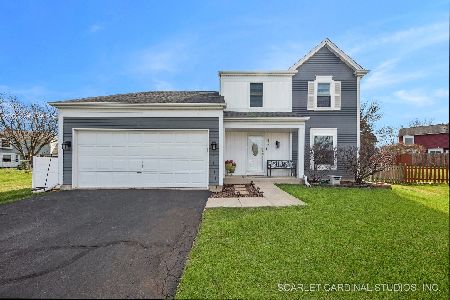3148 Village Green Drive, Aurora, Illinois 60504
$240,000
|
Sold
|
|
| Status: | Closed |
| Sqft: | 1,568 |
| Cost/Sqft: | $159 |
| Beds: | 2 |
| Baths: | 2 |
| Year Built: | 1987 |
| Property Taxes: | $5,488 |
| Days On Market: | 2463 |
| Lot Size: | 0,00 |
Description
EVERYTHING NEIGHBORHOOD LIVING WAS MEANT TO BE! This is a fantastic community to live in with loads of walking/bike paths. Convenient access to all major roads, Eola/34/59/I-88, as well as close to Metra train and Fox Valley Mall for shopping. Highly desirable, Award Winning 204 Schools. This 2Br/2 full Bath home w/ a loft overlooking a spacious living room with a cozy fireplace for those Chicago winters doesn't disappoint. Freshly painted interior with vaulted ceilings in the great room. New Mechanicals 2017, Furnace/AC/Water Heater. Two car garage. Spacious backyard with mature trees, a shed and a deck great for grilling and entertaining. Call Now and set up an appointment to view this home before it's gone.
Property Specifics
| Single Family | |
| — | |
| — | |
| 1987 | |
| None | |
| CYPRESS | |
| No | |
| — |
| Du Page | |
| Pheasant Creek | |
| 0 / Not Applicable | |
| None | |
| Public | |
| Public Sewer | |
| 10336646 | |
| 0729106058 |
Nearby Schools
| NAME: | DISTRICT: | DISTANCE: | |
|---|---|---|---|
|
Grade School
Mccarty Elementary School |
204 | — | |
|
Middle School
Fischer Middle School |
204 | Not in DB | |
|
High School
Waubonsie Valley High School |
204 | Not in DB | |
Property History
| DATE: | EVENT: | PRICE: | SOURCE: |
|---|---|---|---|
| 30 May, 2019 | Sold | $240,000 | MRED MLS |
| 7 May, 2019 | Under contract | $249,000 | MRED MLS |
| 24 Apr, 2019 | Listed for sale | $249,000 | MRED MLS |
| 19 Jan, 2023 | Sold | $275,000 | MRED MLS |
| 21 Dec, 2022 | Under contract | $299,900 | MRED MLS |
| — | Last price change | $315,000 | MRED MLS |
| 2 Nov, 2022 | Listed for sale | $315,000 | MRED MLS |
Room Specifics
Total Bedrooms: 2
Bedrooms Above Ground: 2
Bedrooms Below Ground: 0
Dimensions: —
Floor Type: Wood Laminate
Full Bathrooms: 2
Bathroom Amenities: —
Bathroom in Basement: —
Rooms: Loft
Basement Description: Crawl
Other Specifics
| 2 | |
| — | |
| Asphalt | |
| Deck | |
| — | |
| 105 X 63 X 105 X 63 | |
| Unfinished | |
| None | |
| Vaulted/Cathedral Ceilings, Skylight(s), Wood Laminate Floors, First Floor Bedroom, First Floor Laundry, First Floor Full Bath | |
| — | |
| Not in DB | |
| Sidewalks, Street Lights, Street Paved | |
| — | |
| — | |
| Wood Burning |
Tax History
| Year | Property Taxes |
|---|---|
| 2019 | $5,488 |
| 2023 | $6,544 |
Contact Agent
Nearby Similar Homes
Nearby Sold Comparables
Contact Agent
Listing Provided By
john greene, Realtor











