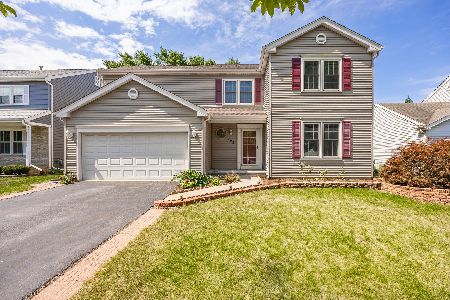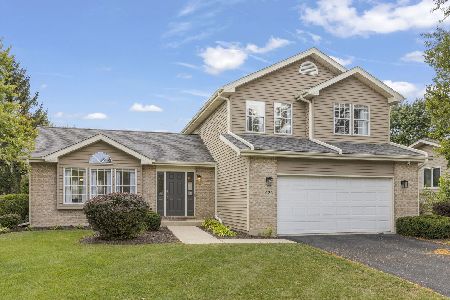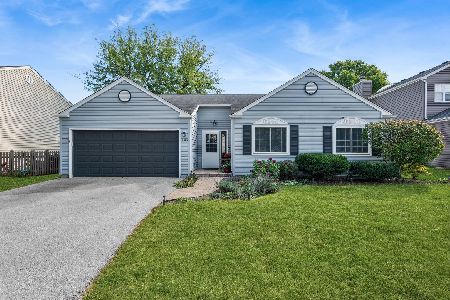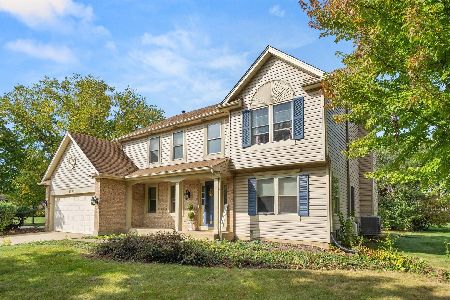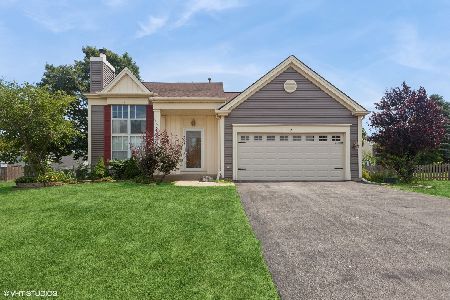3150 Village Green Drive, Aurora, Illinois 60504
$191,000
|
Sold
|
|
| Status: | Closed |
| Sqft: | 1,476 |
| Cost/Sqft: | $131 |
| Beds: | 3 |
| Baths: | 2 |
| Year Built: | 1987 |
| Property Taxes: | $4,945 |
| Days On Market: | 3480 |
| Lot Size: | 0,00 |
Description
Well maintained & beautifully updated 2 story home! Filled with sunlight & boasting formal living & dining rooms for entertaining. Updated kitchen equipped with appliances & lots of cabinets, opens to eating area & family room with fireplace. Generous sized bedrooms with plenty of closet space. Upgraded bathrooms, full bath has granite sink & gorgeous custom ceramic surround shower. Enjoy the fully fenced backyard with deck, large storage shed & playset. Lots of additional storage available in the 2 car attached garage with built in shelves and pull down/walk up attic, plus crawl space under house! Fresh paint, new water heater & sump pump, new windows, updated light fixtures and fans. Walking distance to Elementary School, library & community center. Enjoy walking or biking the paths around Waubonsie Lake. Award Winning District 204 Schools. Minutes to Metra Train, I88, shopping & dining. Welcome Home!
Property Specifics
| Single Family | |
| — | |
| — | |
| 1987 | |
| None | |
| — | |
| No | |
| — |
| Du Page | |
| Pheasant Creek | |
| 0 / Not Applicable | |
| None | |
| Public | |
| Public Sewer | |
| 09194408 | |
| 0729106057 |
Nearby Schools
| NAME: | DISTRICT: | DISTANCE: | |
|---|---|---|---|
|
Grade School
Mccarty Elementary School |
204 | — | |
|
Middle School
Fischer Middle School |
204 | Not in DB | |
|
High School
Waubonsie Valley High School |
204 | Not in DB | |
Property History
| DATE: | EVENT: | PRICE: | SOURCE: |
|---|---|---|---|
| 17 Jun, 2016 | Sold | $191,000 | MRED MLS |
| 17 Apr, 2016 | Under contract | $193,500 | MRED MLS |
| 14 Apr, 2016 | Listed for sale | $193,500 | MRED MLS |
Room Specifics
Total Bedrooms: 3
Bedrooms Above Ground: 3
Bedrooms Below Ground: 0
Dimensions: —
Floor Type: Carpet
Dimensions: —
Floor Type: Carpet
Full Bathrooms: 2
Bathroom Amenities: —
Bathroom in Basement: 0
Rooms: Eating Area,Foyer
Basement Description: Crawl
Other Specifics
| 2 | |
| Concrete Perimeter | |
| Asphalt | |
| Deck, Porch, Storms/Screens | |
| Fenced Yard | |
| 54X116 | |
| Pull Down Stair | |
| None | |
| Second Floor Laundry | |
| Range, Microwave, Dishwasher, Refrigerator | |
| Not in DB | |
| Sidewalks, Street Lights | |
| — | |
| — | |
| Wood Burning |
Tax History
| Year | Property Taxes |
|---|---|
| 2016 | $4,945 |
Contact Agent
Nearby Similar Homes
Nearby Sold Comparables
Contact Agent
Listing Provided By
Coldwell Banker The Real Estate Group



