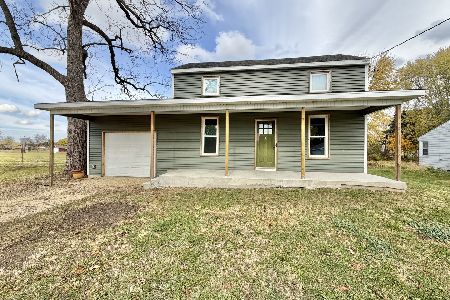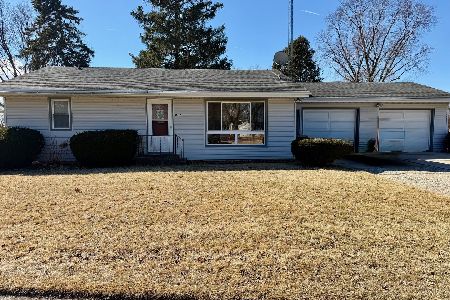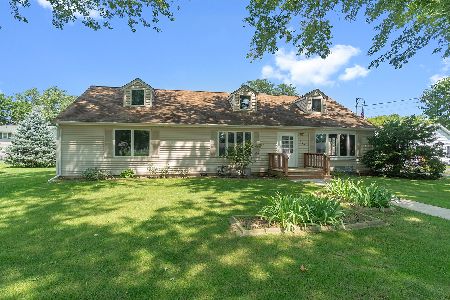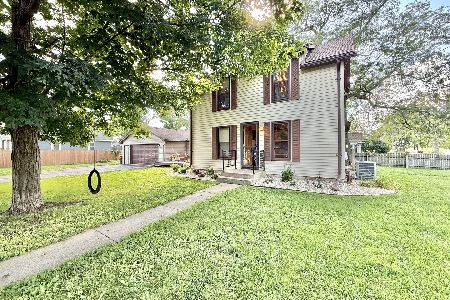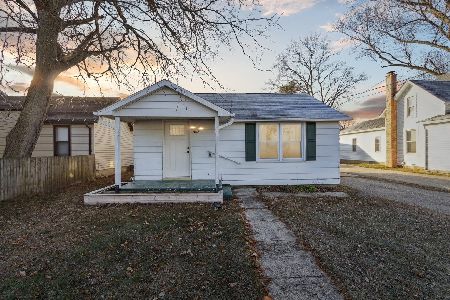315 4th Street, Byron, Illinois 61010
$243,000
|
Sold
|
|
| Status: | Closed |
| Sqft: | 2,250 |
| Cost/Sqft: | $111 |
| Beds: | 4 |
| Baths: | 2 |
| Year Built: | 1950 |
| Property Taxes: | $4,212 |
| Days On Market: | 212 |
| Lot Size: | 0,42 |
Description
Welcome to 315 E 4th Street! Located in the desirable top-rated Byron School District, this charming home is situated in a quiet neighborhood in the heart of Byron. This 4-bedroom, 2-bathroom home has a versatile layout and is perfect for those seeking comfort and functionality. As you make your way inside, you are welcomed with an abundance of natural light with new flooring and fresh paint and a cozy living room. The kitchen offers ample cabinet and counter space and has brand-new stainless-steel appliances. The open layout seamlessly connects the kitchen and dining room, which is perfect for entertaining or family gatherings. Retreat to the large primary suite that offers a walk-in closet and an en-suite bathroom with a walk-in shower. Another bedroom, a full bathroom, and a mudroom/laundry room rounds off the main level. Upstairs, you will find two additional rooms that are perfect for bedrooms and a flex space great for an office or playroom. The expansive unfinished basement offers fantastic potential for additional living space or storage. The spacious backyard offers a concrete patio and plenty of green space for gardening, entertaining family and friends, or creating your own picture-perfect backyard oasis. The outdoor space is a true retreat with mature trees, perennials, and apple trees. The attached two car garage and garden shed are perfect for all your vehicle and lawn equipment needs. If you are looking for space, comfort, and a great community, this one is a must see! Additional features include: Some new flooring and paint (2025), New Appliances (2025), Concrete Patio (2025), Painted Porches (2025).
Property Specifics
| Single Family | |
| — | |
| — | |
| 1950 | |
| — | |
| — | |
| No | |
| 0.42 |
| Ogle | |
| — | |
| — / Not Applicable | |
| — | |
| — | |
| — | |
| 12419622 | |
| 05321300130000 |
Nearby Schools
| NAME: | DISTRICT: | DISTANCE: | |
|---|---|---|---|
|
Grade School
Mary Morgan Elementary School |
226 | — | |
|
Middle School
Byron Middle School |
226 | Not in DB | |
|
High School
Byron High School |
226 | Not in DB | |
Property History
| DATE: | EVENT: | PRICE: | SOURCE: |
|---|---|---|---|
| 18 Oct, 2024 | Sold | $200,000 | MRED MLS |
| 23 Sep, 2024 | Under contract | $229,000 | MRED MLS |
| — | Last price change | $239,000 | MRED MLS |
| 28 Jul, 2024 | Listed for sale | $239,000 | MRED MLS |
| 25 Sep, 2025 | Sold | $243,000 | MRED MLS |
| 22 Aug, 2025 | Under contract | $249,000 | MRED MLS |
| — | Last price change | $257,000 | MRED MLS |
| 1 Aug, 2025 | Listed for sale | $257,000 | MRED MLS |
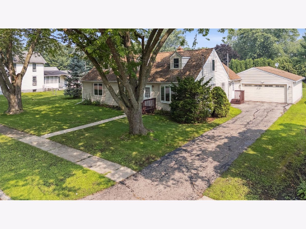
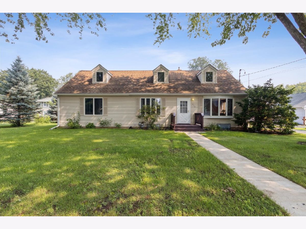
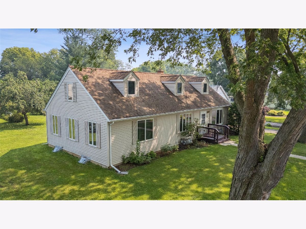
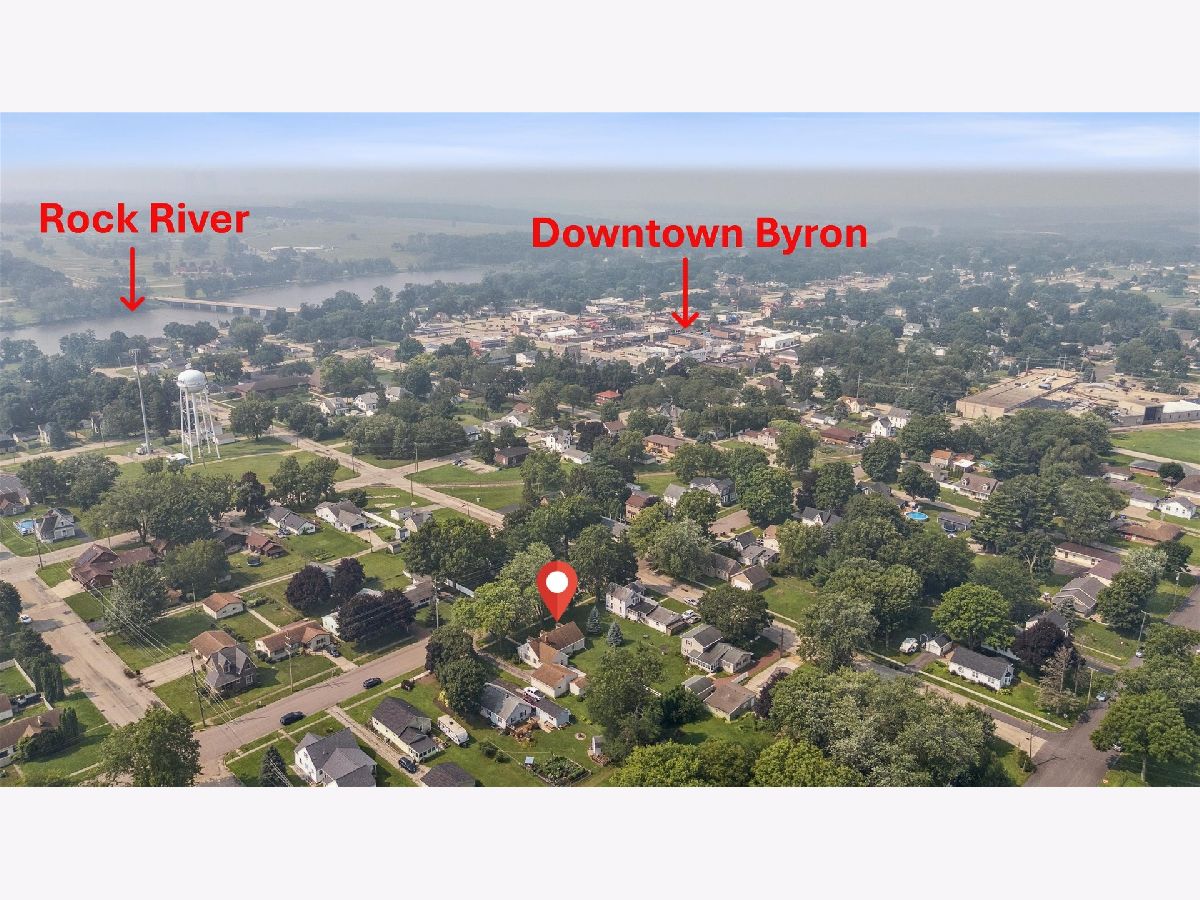
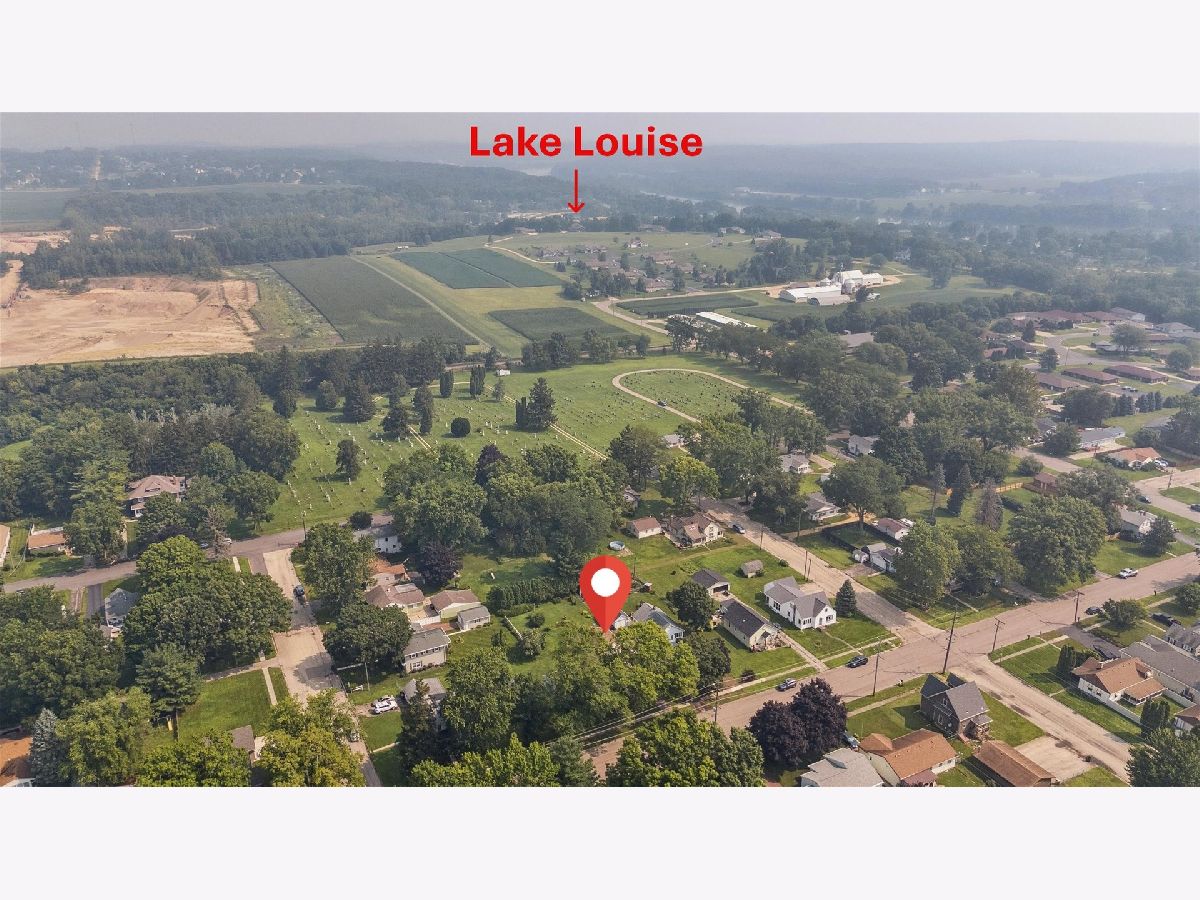
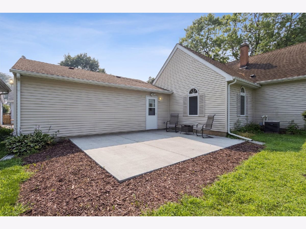
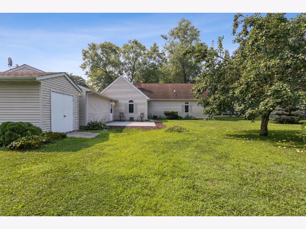
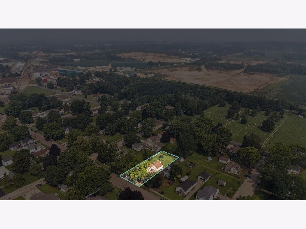
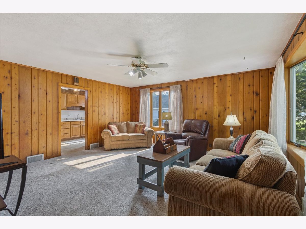
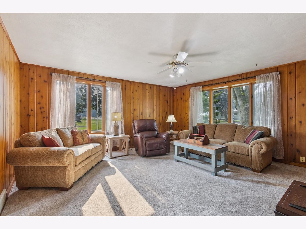
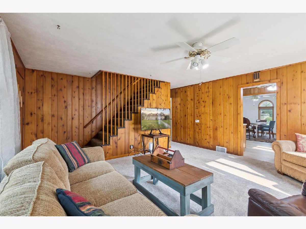
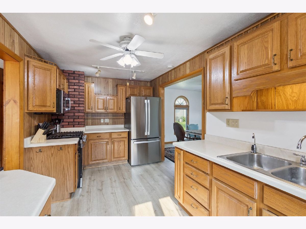
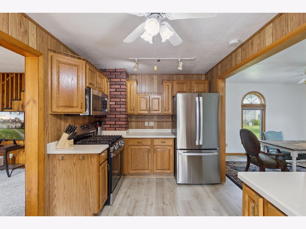
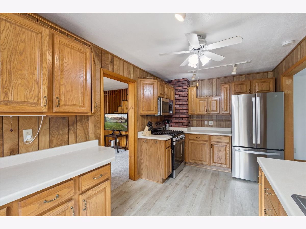
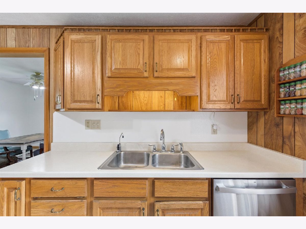
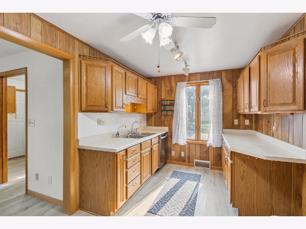
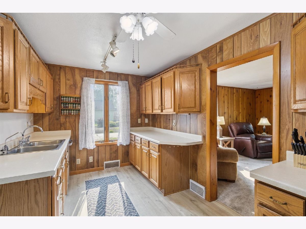
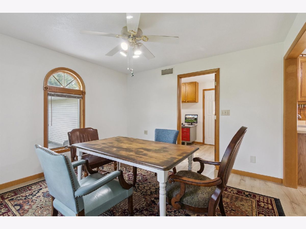
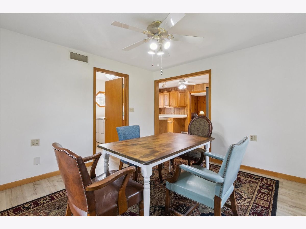
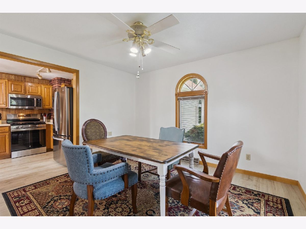
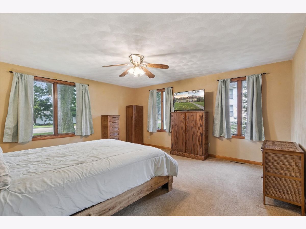
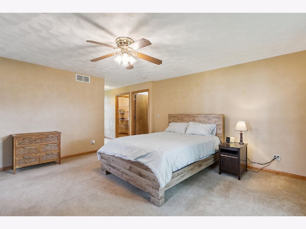
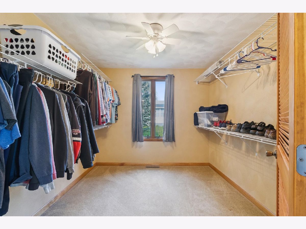
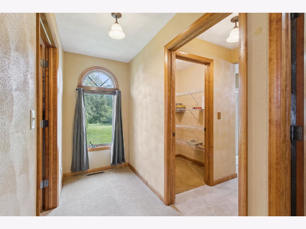
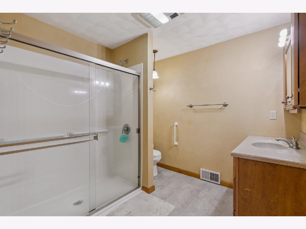
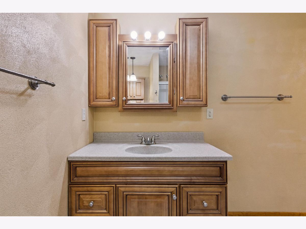
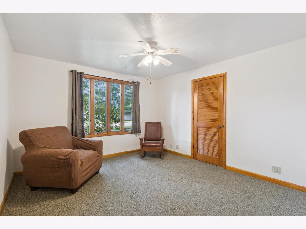
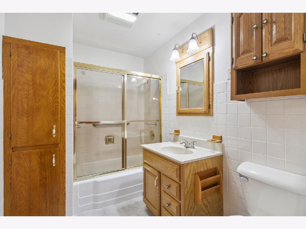
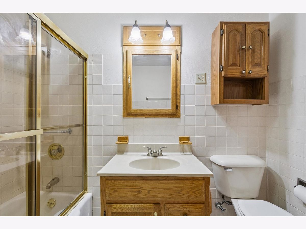
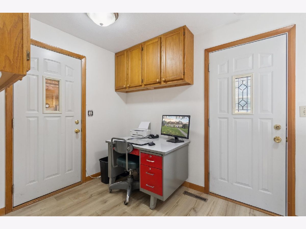
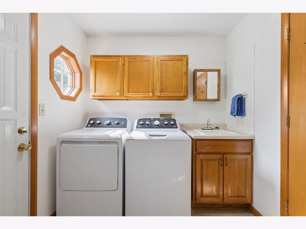
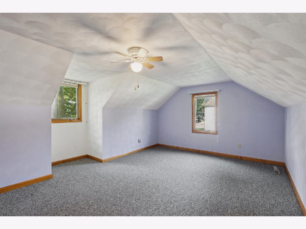
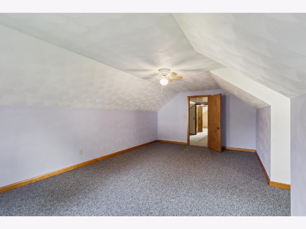
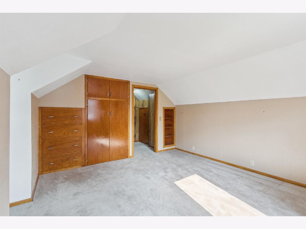
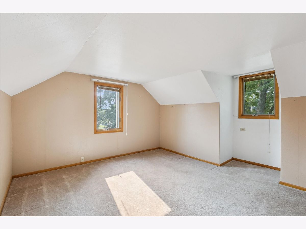
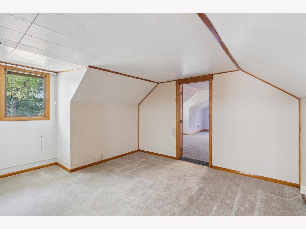
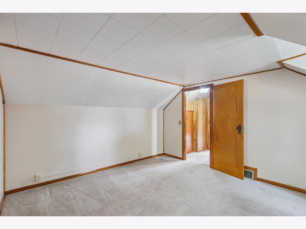
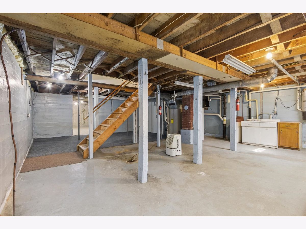
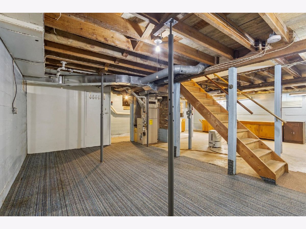
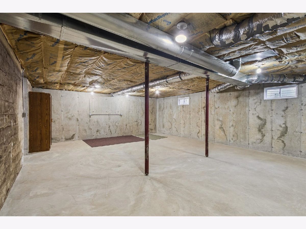
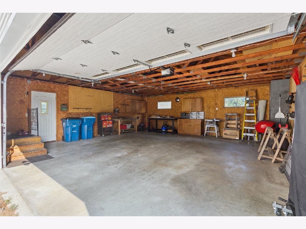
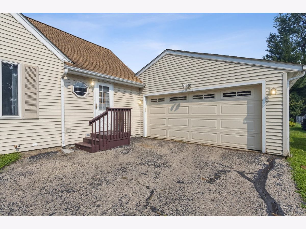
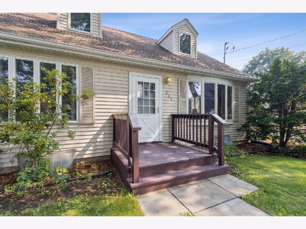
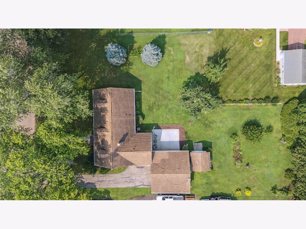
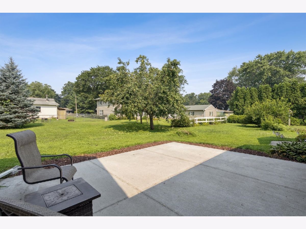
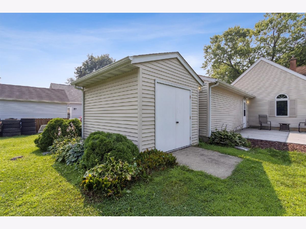
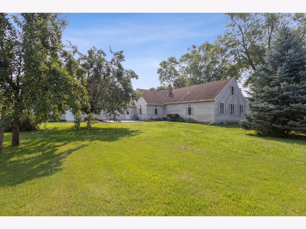
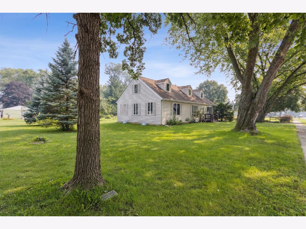
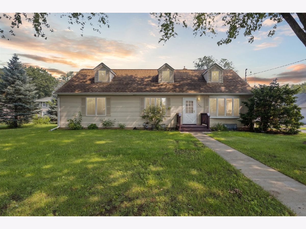
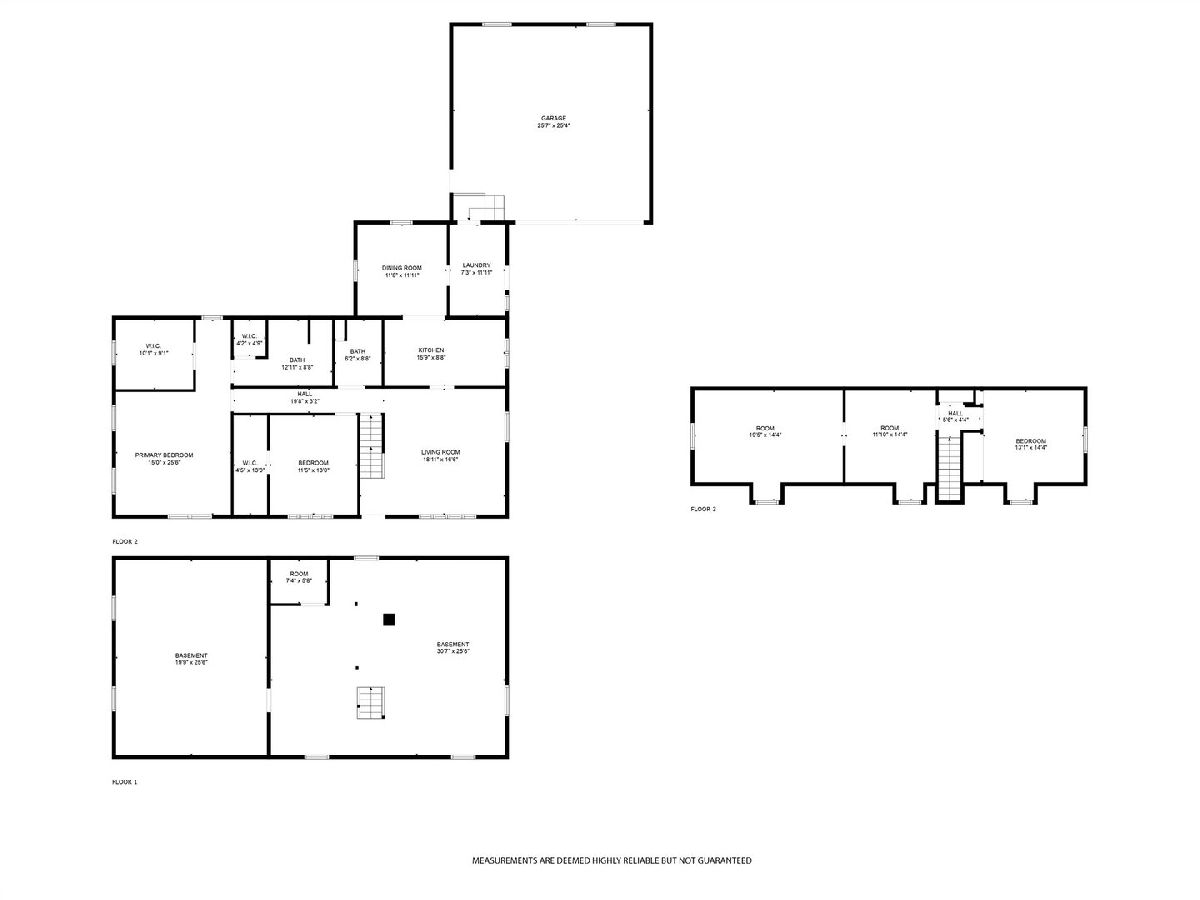
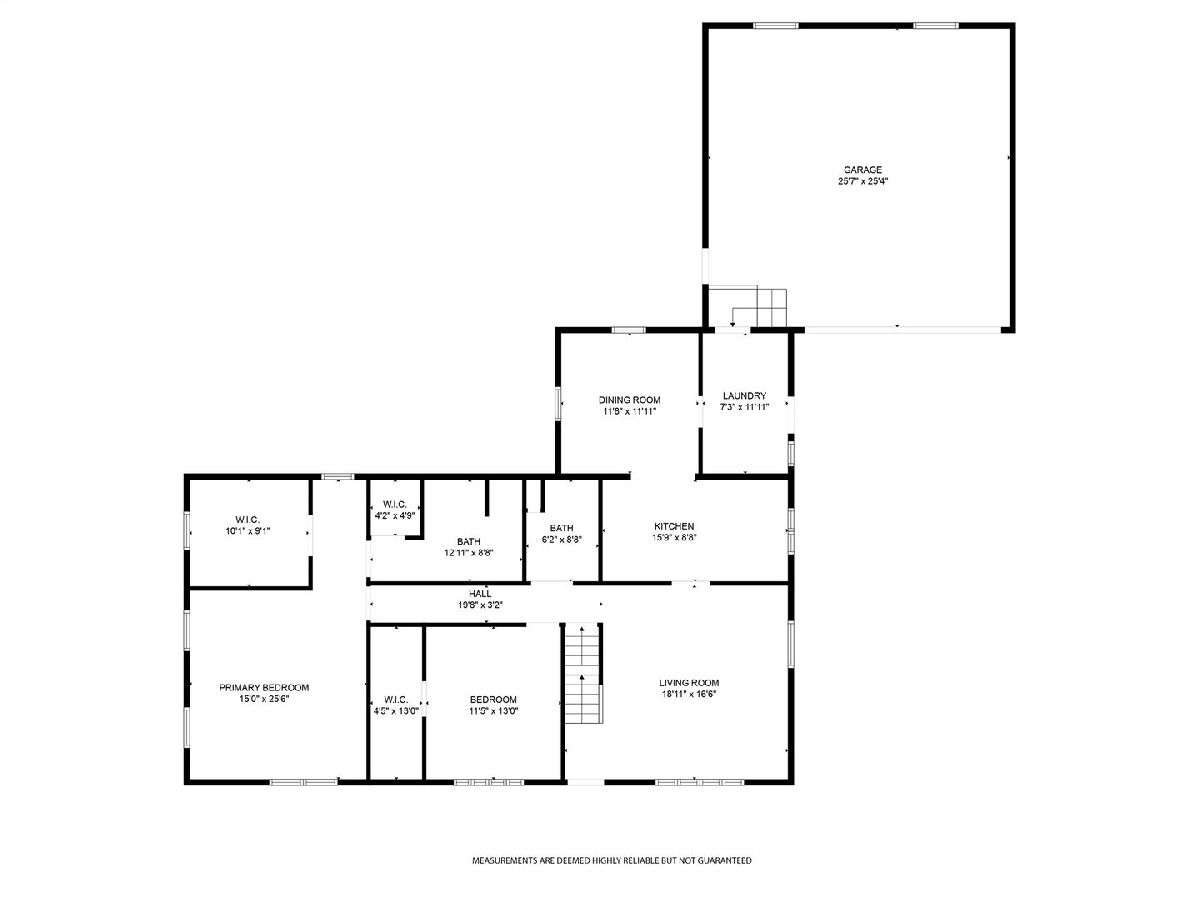
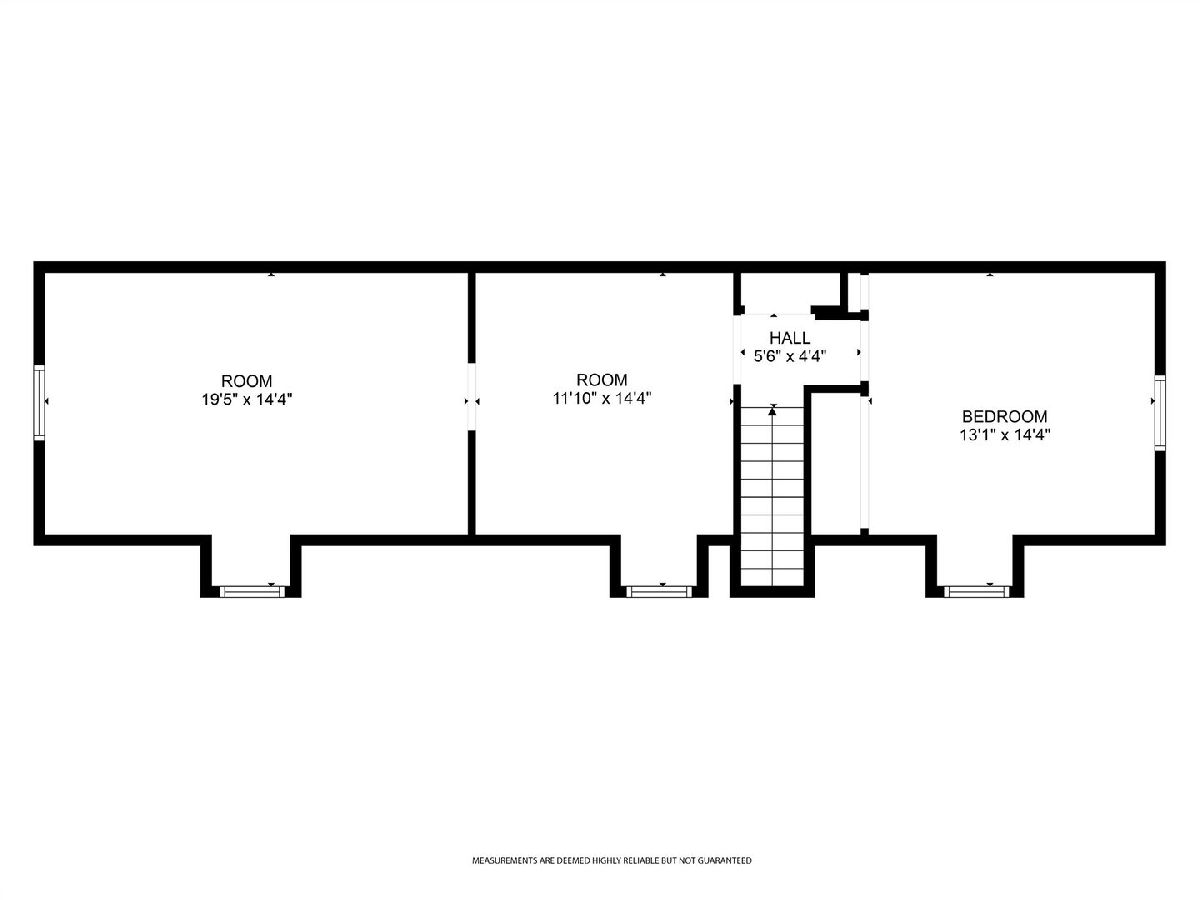
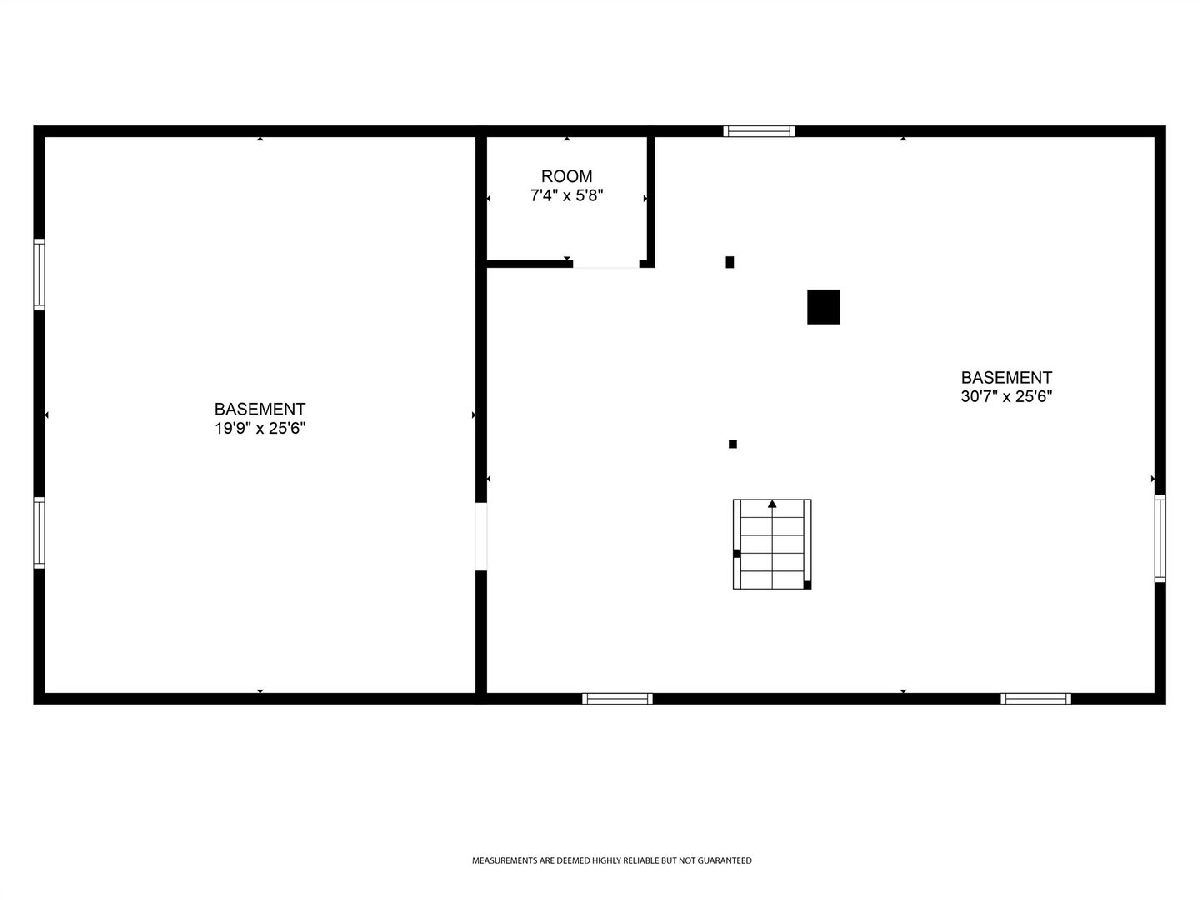
Room Specifics
Total Bedrooms: 4
Bedrooms Above Ground: 4
Bedrooms Below Ground: 0
Dimensions: —
Floor Type: —
Dimensions: —
Floor Type: —
Dimensions: —
Floor Type: —
Full Bathrooms: 2
Bathroom Amenities: —
Bathroom in Basement: 0
Rooms: —
Basement Description: —
Other Specifics
| 2 | |
| — | |
| — | |
| — | |
| — | |
| 118X210X70X210 | |
| — | |
| — | |
| — | |
| — | |
| Not in DB | |
| — | |
| — | |
| — | |
| — |
Tax History
| Year | Property Taxes |
|---|---|
| 2024 | $2,833 |
| 2025 | $4,212 |
Contact Agent
Nearby Similar Homes
Contact Agent
Listing Provided By
Keller Williams Realty Signature

