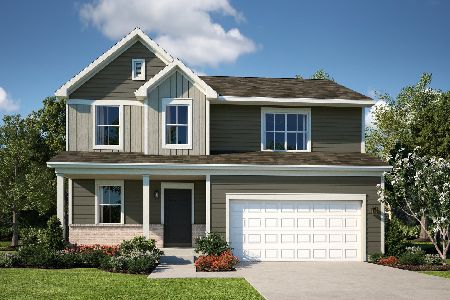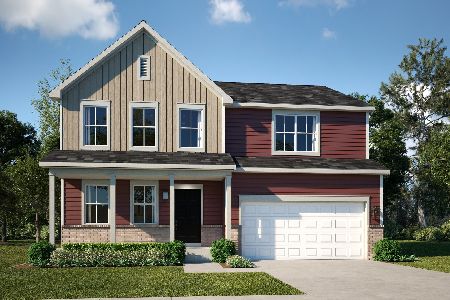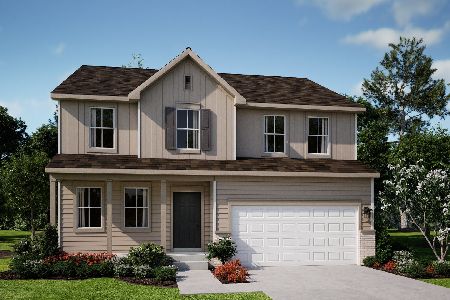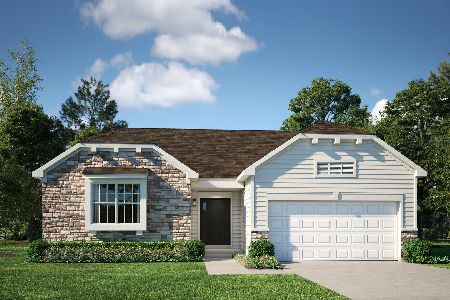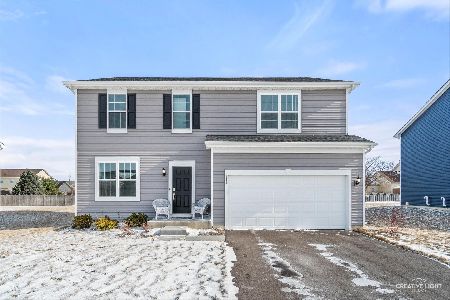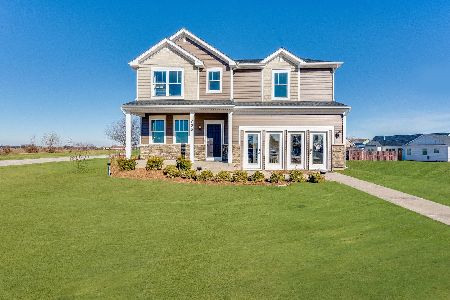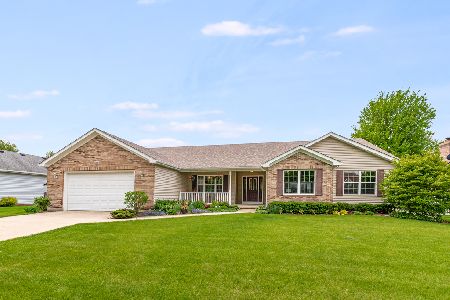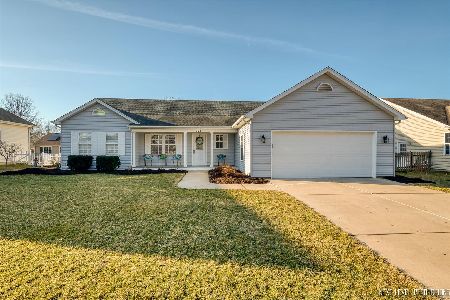315 Ashton Drive, Maple Park, Illinois 60151
$210,000
|
Sold
|
|
| Status: | Closed |
| Sqft: | 2,000 |
| Cost/Sqft: | $109 |
| Beds: | 3 |
| Baths: | 2 |
| Year Built: | 2003 |
| Property Taxes: | $6,600 |
| Days On Market: | 3765 |
| Lot Size: | 0,28 |
Description
Great home in great condition-oak trim w/vaulted/cathedral ceiling-large fenced yard-garage is 21 x 21 with service door - large walk-in closets - double vanity. Vinyl windows/siding. Large kitchen- hardwood floors. Attic fan w/ Aprilaire heat sensor. 12 x 12 deck. 21 x 6 porch. Passive radon mitigation. Custom window treatments. Concrete driveway. 5 Ceiling fans. Unfinished bsmt w/ roughed-in bath. Kaneland schools, Maytag appls. Nice location in subdivision.
Property Specifics
| Single Family | |
| — | |
| Ranch | |
| 2003 | |
| Full | |
| — | |
| No | |
| 0.28 |
| De Kalb | |
| Heritage Hill Estates | |
| 0 / Not Applicable | |
| None | |
| Public | |
| Public Sewer | |
| 09057581 | |
| 0936255010 |
Property History
| DATE: | EVENT: | PRICE: | SOURCE: |
|---|---|---|---|
| 15 Mar, 2016 | Sold | $210,000 | MRED MLS |
| 15 Feb, 2016 | Under contract | $218,000 | MRED MLS |
| — | Last price change | $221,900 | MRED MLS |
| 6 Oct, 2015 | Listed for sale | $225,900 | MRED MLS |
Room Specifics
Total Bedrooms: 3
Bedrooms Above Ground: 3
Bedrooms Below Ground: 0
Dimensions: —
Floor Type: Carpet
Dimensions: —
Floor Type: Carpet
Full Bathrooms: 2
Bathroom Amenities: Double Sink
Bathroom in Basement: 0
Rooms: No additional rooms
Basement Description: Unfinished
Other Specifics
| 2 | |
| Concrete Perimeter | |
| Concrete | |
| Deck, Porch | |
| — | |
| 85 X 141 X 85 X 135 | |
| — | |
| Full | |
| Vaulted/Cathedral Ceilings, Hardwood Floors | |
| Range, Microwave, Dishwasher, Refrigerator, Washer, Dryer, Disposal | |
| Not in DB | |
| — | |
| — | |
| — | |
| Gas Starter |
Tax History
| Year | Property Taxes |
|---|---|
| 2016 | $6,600 |
Contact Agent
Nearby Similar Homes
Nearby Sold Comparables
Contact Agent
Listing Provided By
Premier Living Properties

