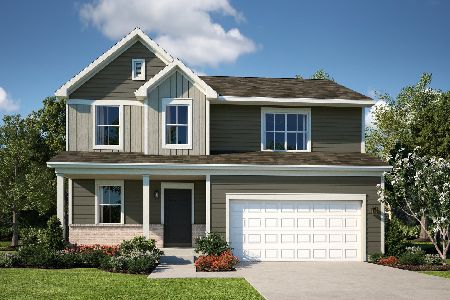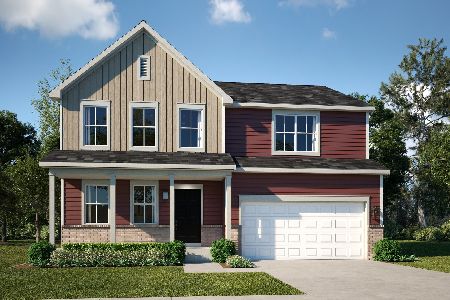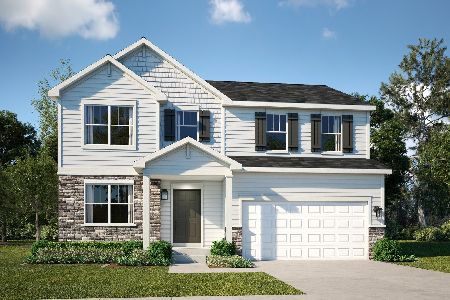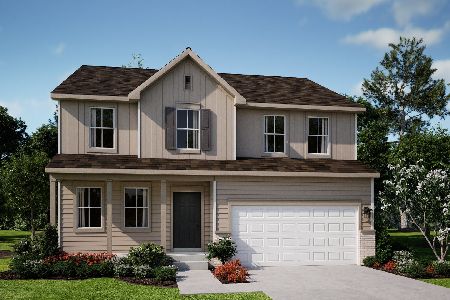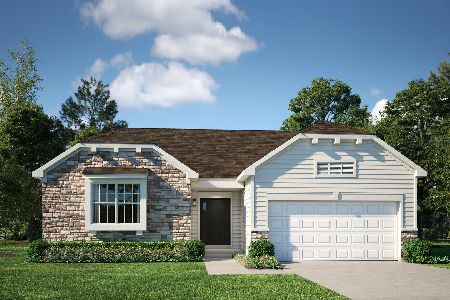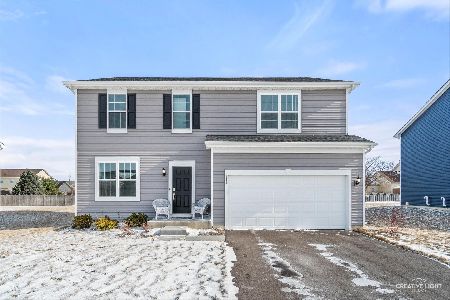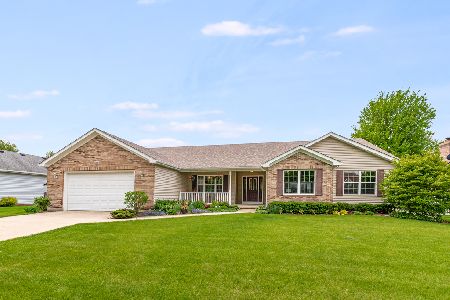322 Burlington Drive, Maple Park, Illinois 60151
$258,000
|
Sold
|
|
| Status: | Closed |
| Sqft: | 1,725 |
| Cost/Sqft: | $155 |
| Beds: | 3 |
| Baths: | 3 |
| Year Built: | 2002 |
| Property Taxes: | $6,003 |
| Days On Market: | 2141 |
| Lot Size: | 0,24 |
Description
Get more house for the money in the peaceful village of Maple Park. This charming ranch home with flowing open floor plan is on the west side of County Line, which means lower taxes, too! Formal dining room with arched alcove. Bright, updated kitchen with granite, high-end appliances, large pantry, eat-in kitchen, maple cabinets, stone and glass backsplash & recessed lighting. Inviting family room with vaulted ceiling and direct vent fireplace. Master with tray ceiling, private luxury bath and walk-in closet. Fenced backyard with covered Trex patio, shed, firepit. Professionally finished basement with 3rd full bath, pine and copper wet bar, 2nd refrigerator, music closet, media area, dining area, exercise area, carpet and bamboo flooring...perfect for entertaining. Covered front porch with Trex flooring. Hardwood floors, updated baths with beautiful custom tile work, cast iron tubs, commercial-grade fixtures. Recessed lighting. Main floor laundry. 2-car attached garage with service door. 1725 SF living space on the first floor, 1600 SF in finished basement. Attractive landscaping. Neutral colors throughout. Unfinished basement area for storage, workshop. New A/C fall of 2018. Seller leaving snow blower and barbecue cart. Turn key...nothing to do but move right in. Owner is a licensed IL Realtor.
Property Specifics
| Single Family | |
| — | |
| Ranch | |
| 2002 | |
| Full | |
| — | |
| No | |
| 0.24 |
| De Kalb | |
| Heritage Hill Estates | |
| 0 / Not Applicable | |
| None | |
| Public | |
| Public Sewer | |
| 10669952 | |
| 0936255006 |
Property History
| DATE: | EVENT: | PRICE: | SOURCE: |
|---|---|---|---|
| 30 Apr, 2020 | Sold | $258,000 | MRED MLS |
| 2 Apr, 2020 | Under contract | $267,500 | MRED MLS |
| 17 Mar, 2020 | Listed for sale | $267,500 | MRED MLS |
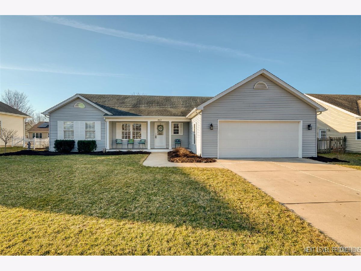
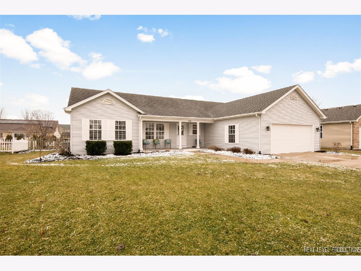
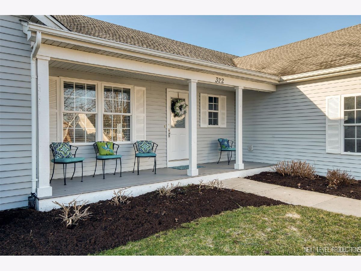
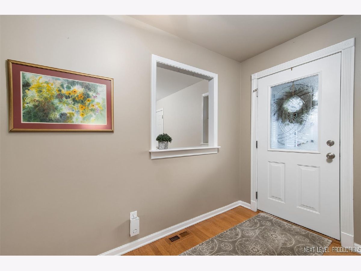
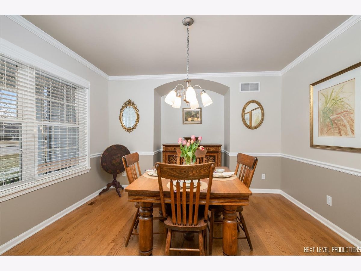
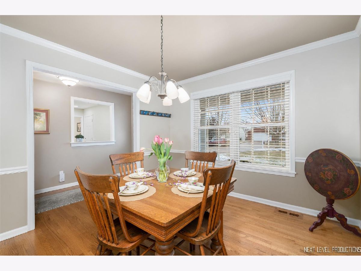
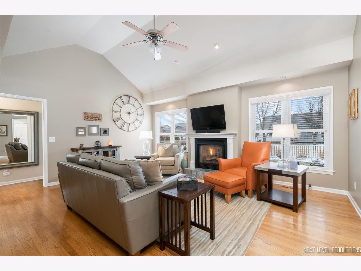
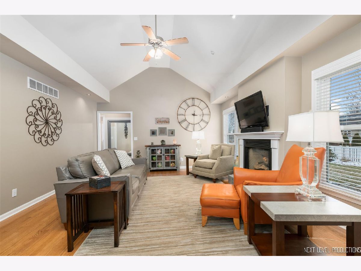
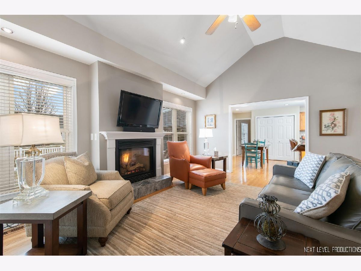
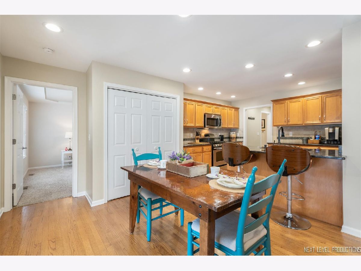
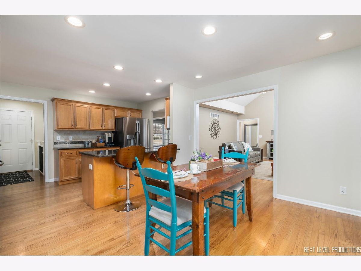
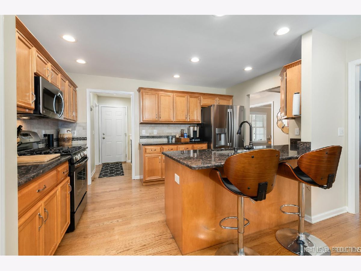
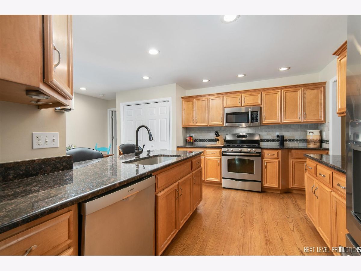
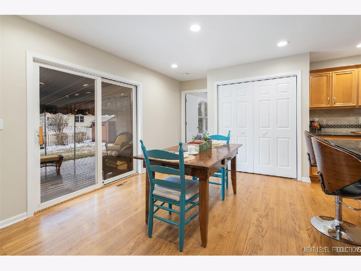
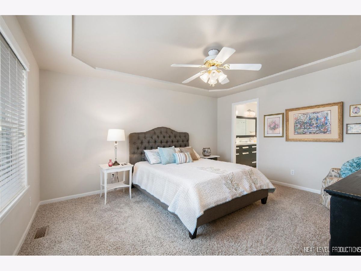
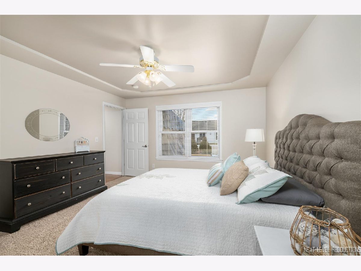
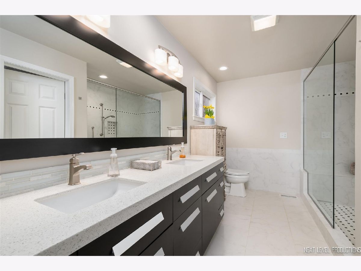
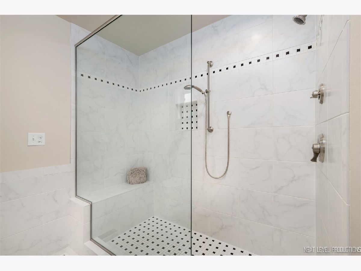
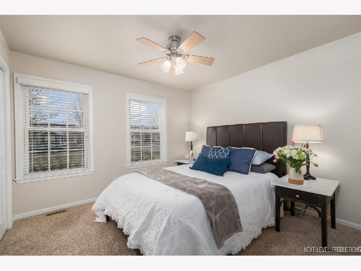
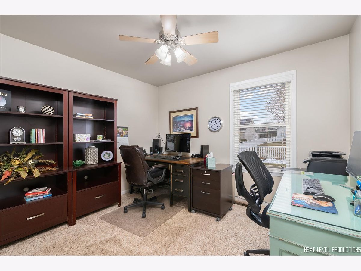
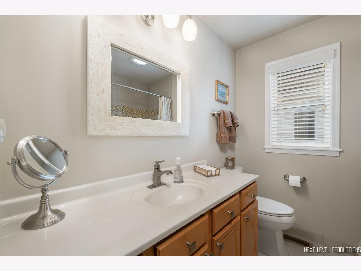
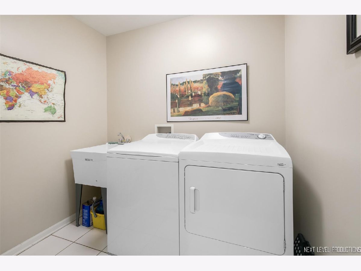
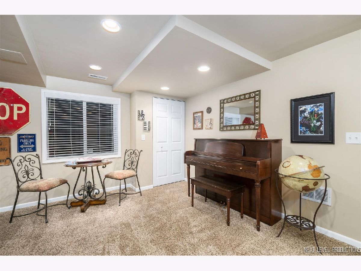
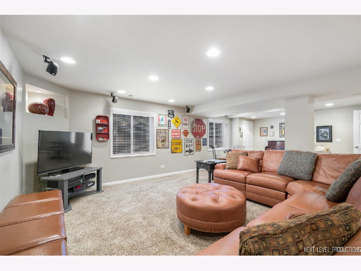
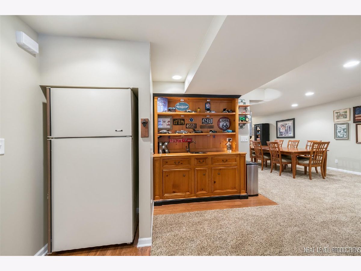
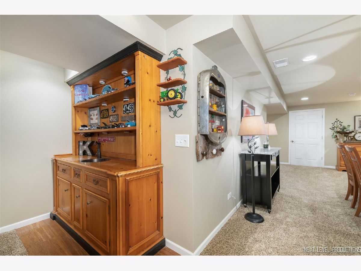
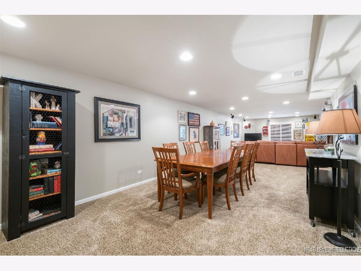
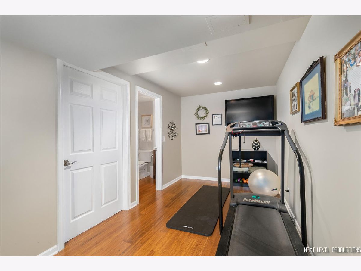
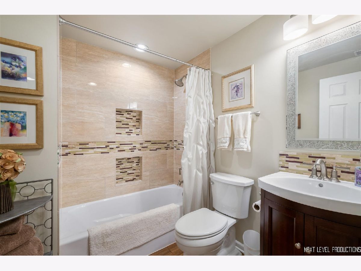
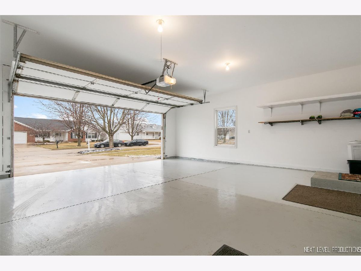
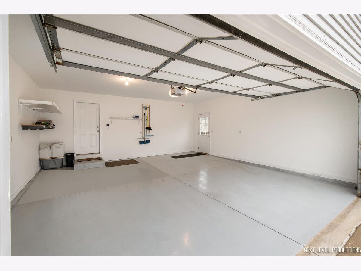
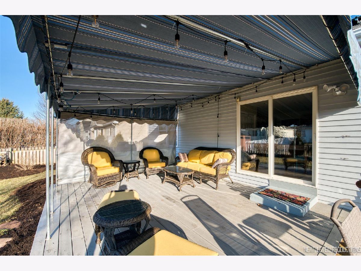
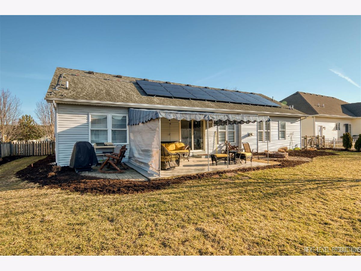
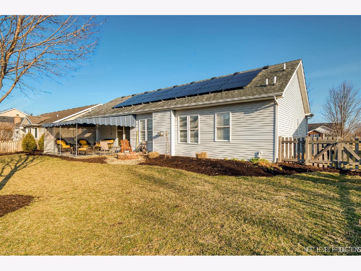
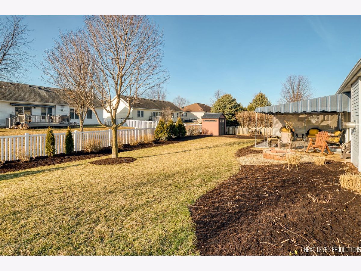
Room Specifics
Total Bedrooms: 3
Bedrooms Above Ground: 3
Bedrooms Below Ground: 0
Dimensions: —
Floor Type: Carpet
Dimensions: —
Floor Type: Carpet
Full Bathrooms: 3
Bathroom Amenities: Separate Shower
Bathroom in Basement: 1
Rooms: No additional rooms
Basement Description: Finished
Other Specifics
| 2 | |
| Concrete Perimeter | |
| Concrete | |
| Patio, Porch, Fire Pit | |
| Fenced Yard | |
| 85X125 | |
| Unfinished | |
| Full | |
| Vaulted/Cathedral Ceilings, Bar-Wet, Hardwood Floors, First Floor Bedroom, First Floor Laundry, First Floor Full Bath, Walk-In Closet(s) | |
| Range, Microwave, Dishwasher, Refrigerator, Washer, Dryer, Disposal, Stainless Steel Appliance(s) | |
| Not in DB | |
| Lake, Curbs, Sidewalks, Street Lights, Street Paved | |
| — | |
| — | |
| Gas Log |
Tax History
| Year | Property Taxes |
|---|---|
| 2020 | $6,003 |
Contact Agent
Nearby Similar Homes
Nearby Sold Comparables
Contact Agent
Listing Provided By
REMAX All Pro - St Charles

