315 Charles Avenue, Naperville, Illinois 60540
$485,000
|
Sold
|
|
| Status: | Closed |
| Sqft: | 2,895 |
| Cost/Sqft: | $173 |
| Beds: | 2 |
| Baths: | 3 |
| Year Built: | 1974 |
| Property Taxes: | $10,748 |
| Days On Market: | 1617 |
| Lot Size: | 0,34 |
Description
RARE Opportunity to purchase an OVERSIZED ranch home in an OUTSTANDING location on a wooded property. This home has been lovingly cared for and extremely well maintained, and can be turn-key and move-in ready. It is also an EXCEPTIONAL option for a renovation project that doesn't require a costly addition due to the already large footprint! There is so much potential within the walls of this 2900 square foot (above grade) home. The brick-front property has 150 feet of frontage on Charles Avenue and a side load garage. It also boasts multiple fireplaces, spacious rooms, hardwood floors, and an oversized garage with walk up attic than can be finished! Walking distance to Downtown Naperville! Ask for ideas, or bring your own! As is sale.
Property Specifics
| Single Family | |
| — | |
| Ranch | |
| 1974 | |
| Full | |
| — | |
| No | |
| 0.34 |
| Du Page | |
| — | |
| 0 / Not Applicable | |
| None | |
| Lake Michigan | |
| Public Sewer | |
| 11148004 | |
| 0819206016 |
Nearby Schools
| NAME: | DISTRICT: | DISTANCE: | |
|---|---|---|---|
|
Grade School
Prairie Elementary School |
203 | — | |
|
Middle School
Washington Junior High School |
203 | Not in DB | |
|
High School
Naperville North High School |
203 | Not in DB | |
Property History
| DATE: | EVENT: | PRICE: | SOURCE: |
|---|---|---|---|
| 13 Jun, 2014 | Sold | $400,000 | MRED MLS |
| 10 May, 2014 | Under contract | $415,000 | MRED MLS |
| 28 Apr, 2014 | Listed for sale | $415,000 | MRED MLS |
| 30 Sep, 2021 | Sold | $485,000 | MRED MLS |
| 16 Aug, 2021 | Under contract | $500,000 | MRED MLS |
| 16 Aug, 2021 | Listed for sale | $500,000 | MRED MLS |
| 23 Aug, 2022 | Sold | $1,000,000 | MRED MLS |
| 15 Jul, 2022 | Under contract | $975,000 | MRED MLS |
| 12 Jul, 2022 | Listed for sale | $975,000 | MRED MLS |
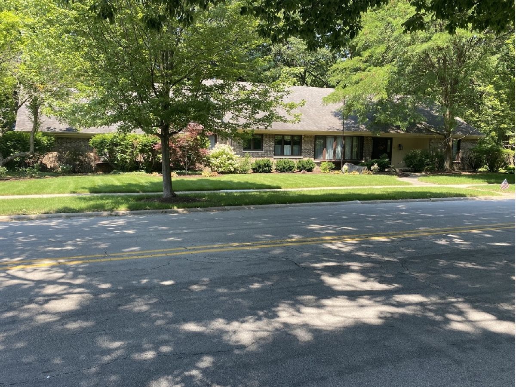
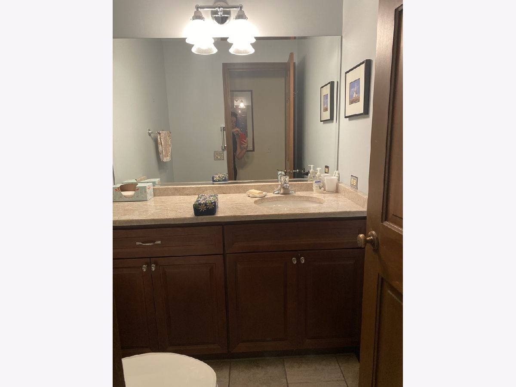
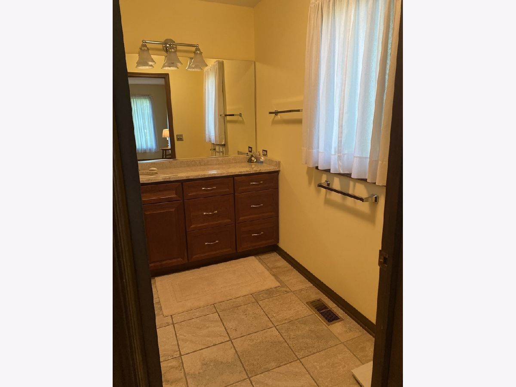
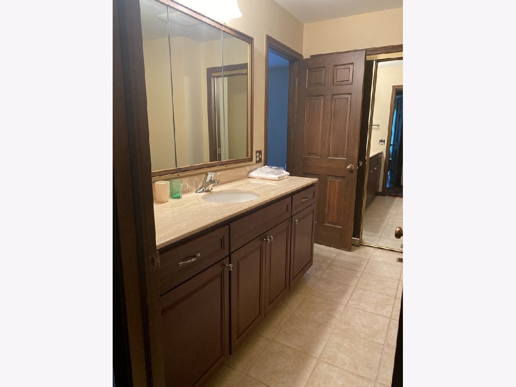
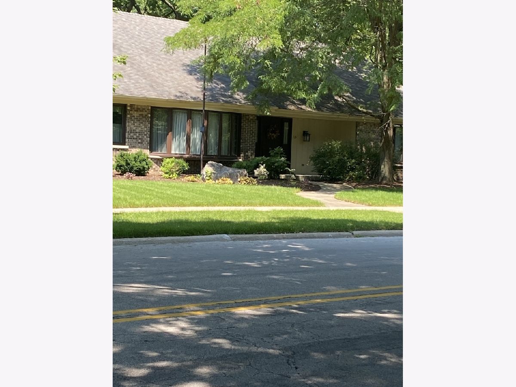
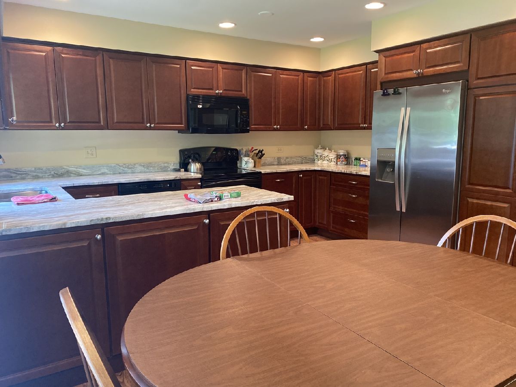
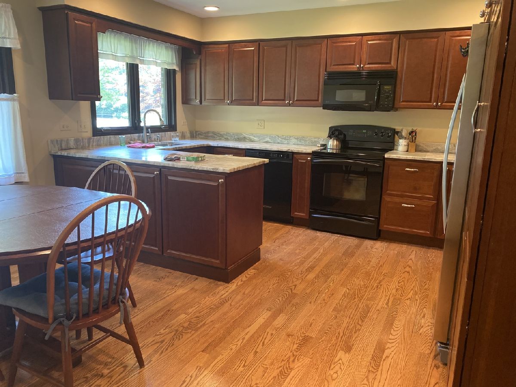
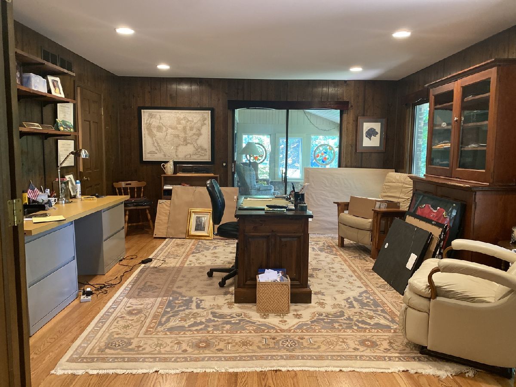
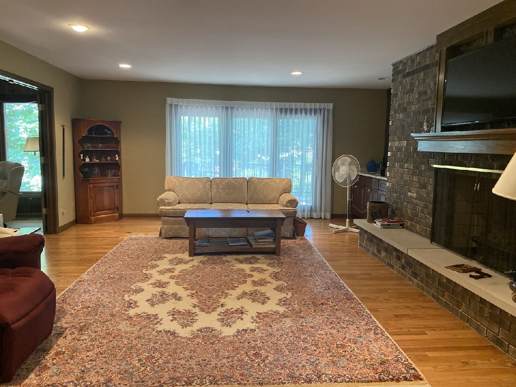
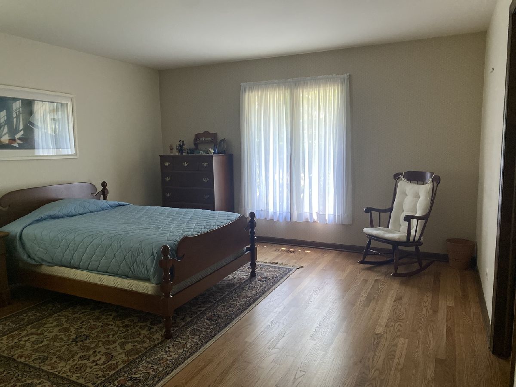
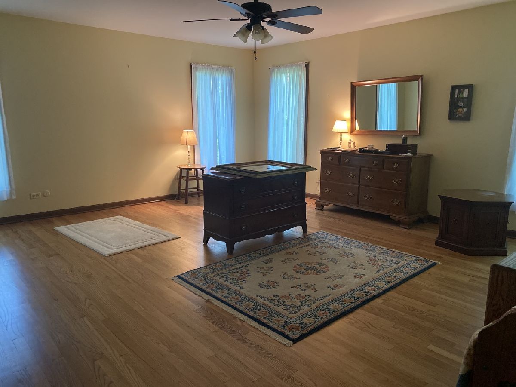
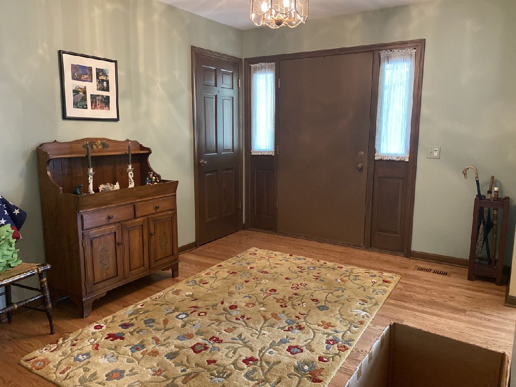
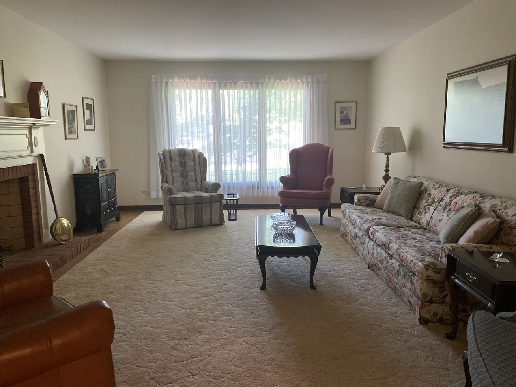
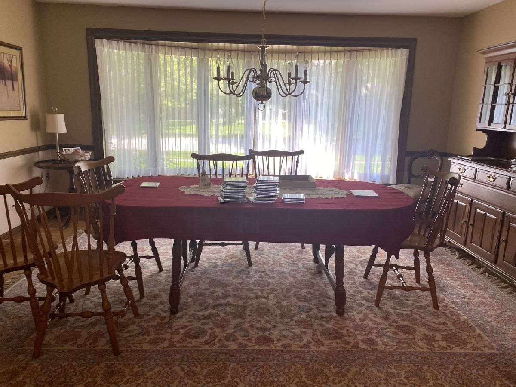
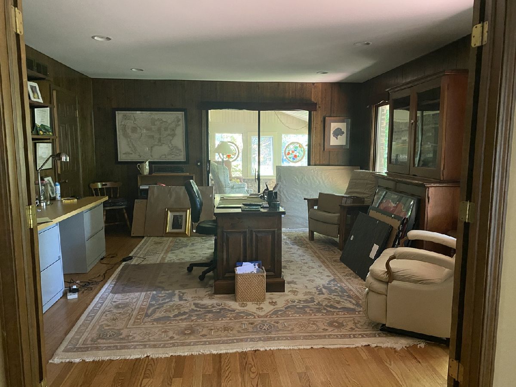
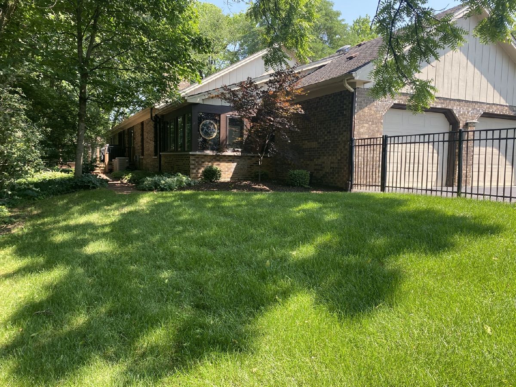
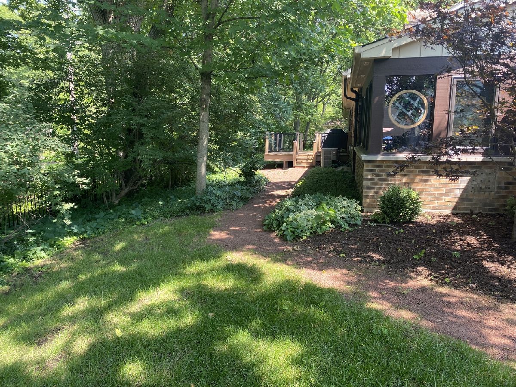
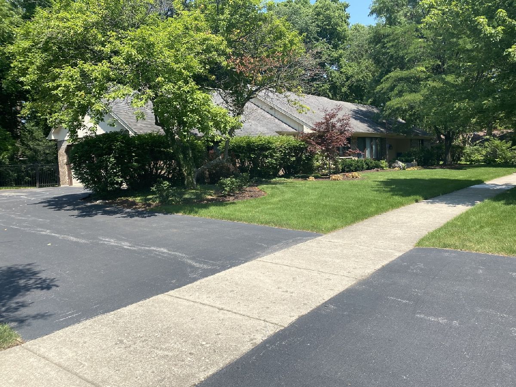

Room Specifics
Total Bedrooms: 2
Bedrooms Above Ground: 2
Bedrooms Below Ground: 0
Dimensions: —
Floor Type: Hardwood
Full Bathrooms: 3
Bathroom Amenities: —
Bathroom in Basement: 0
Rooms: Den,Foyer,Sun Room
Basement Description: Partially Finished
Other Specifics
| 2 | |
| — | |
| Asphalt | |
| — | |
| Wooded | |
| 150X98X165X96 | |
| Finished,Interior Stair | |
| Full | |
| Hardwood Floors, First Floor Bedroom, First Floor Laundry, First Floor Full Bath | |
| Range, Microwave, Dishwasher, Refrigerator, Disposal | |
| Not in DB | |
| Park, Curbs, Sidewalks, Street Lights | |
| — | |
| — | |
| Gas Log, Gas Starter |
Tax History
| Year | Property Taxes |
|---|---|
| 2014 | $8,779 |
| 2021 | $10,748 |
| 2022 | $10,981 |
Contact Agent
Nearby Similar Homes
Nearby Sold Comparables
Contact Agent
Listing Provided By
john greene, Realtor










