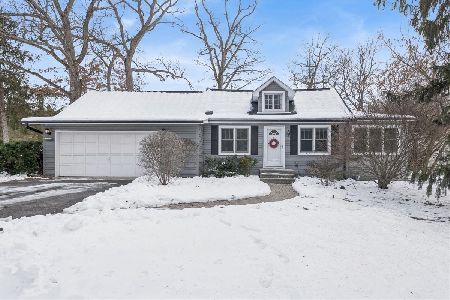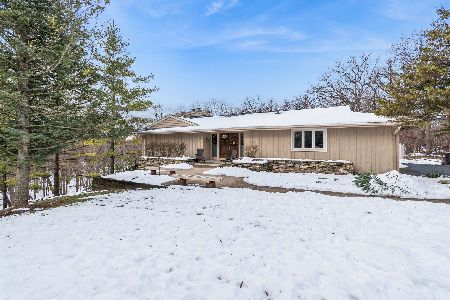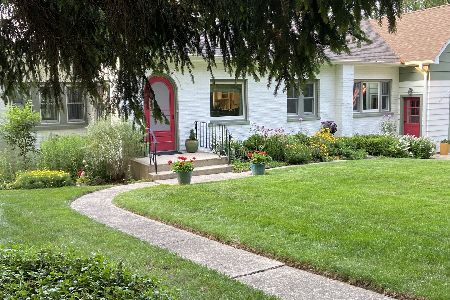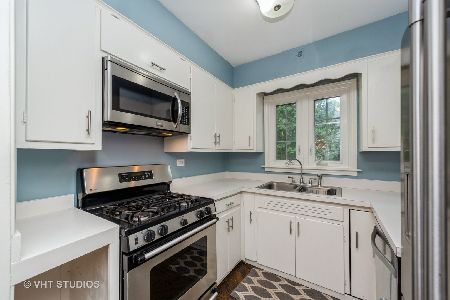315 Devonshire Road, Tower Lakes, Illinois 60010
$315,000
|
Sold
|
|
| Status: | Closed |
| Sqft: | 1,660 |
| Cost/Sqft: | $190 |
| Beds: | 3 |
| Baths: | 2 |
| Year Built: | 1948 |
| Property Taxes: | $5,488 |
| Days On Market: | 3376 |
| Lot Size: | 0,43 |
Description
Artistic blend of vintage charm and tradition, this move in ready 3 bedroom Dutch Colonial in the heart of Tower Lakes is just steps away from the beach, soccer field, parks, playgrounds and tennis & volleyball courts. You'll appreciate this design with formal living room featuring custom bookcases & bow window on one side of the entry and family area to the right. This sun-filled family area has central dining viewing the u-shaped white cabinet kitchen & large family room. Entire home has hardwood floors, 5.5" baseboards, 6-panel solid core wood doors & new Marvin windows. The 2nd floor offers 3 large bedrooms, remodeled full bath and plenty of closets and alcoves for charm. The basement is divided by walk- in pantry with workshop/mechanicals and semi-finished rec room. Gorgeous gardens & landscaping in this double lot surround this beautiful "Pottery Barn" decor home with award winning Barrington schools and Tower Lakes lifestyle.
Property Specifics
| Single Family | |
| — | |
| Colonial | |
| 1948 | |
| Full,English | |
| — | |
| No | |
| 0.43 |
| Lake | |
| Tower Lakes | |
| 500 / Annual | |
| Lake Rights | |
| Community Well | |
| Septic-Private | |
| 09348667 | |
| 13023050040000 |
Nearby Schools
| NAME: | DISTRICT: | DISTANCE: | |
|---|---|---|---|
|
Grade School
North Barrington Elementary Scho |
220 | — | |
|
Middle School
Barrington Middle School-station |
220 | Not in DB | |
|
High School
Barrington High School |
220 | Not in DB | |
Property History
| DATE: | EVENT: | PRICE: | SOURCE: |
|---|---|---|---|
| 14 Dec, 2016 | Sold | $315,000 | MRED MLS |
| 20 Oct, 2016 | Under contract | $315,000 | MRED MLS |
| — | Last price change | $327,500 | MRED MLS |
| 21 Sep, 2016 | Listed for sale | $327,500 | MRED MLS |
Room Specifics
Total Bedrooms: 3
Bedrooms Above Ground: 3
Bedrooms Below Ground: 0
Dimensions: —
Floor Type: Hardwood
Dimensions: —
Floor Type: Hardwood
Full Bathrooms: 2
Bathroom Amenities: —
Bathroom in Basement: 0
Rooms: Recreation Room,Workshop,Foyer,Pantry
Basement Description: Partially Finished
Other Specifics
| 1 | |
| Block,Brick/Mortar | |
| Asphalt,Side Drive | |
| Deck | |
| Landscaped | |
| 150 X 125 | |
| — | |
| None | |
| Hardwood Floors | |
| Range, Dishwasher, Refrigerator, Washer, Dryer, Disposal | |
| Not in DB | |
| Tennis Courts, Dock, Water Rights, Street Paved | |
| — | |
| — | |
| — |
Tax History
| Year | Property Taxes |
|---|---|
| 2016 | $5,488 |
Contact Agent
Nearby Similar Homes
Nearby Sold Comparables
Contact Agent
Listing Provided By
RE/MAX Suburban







