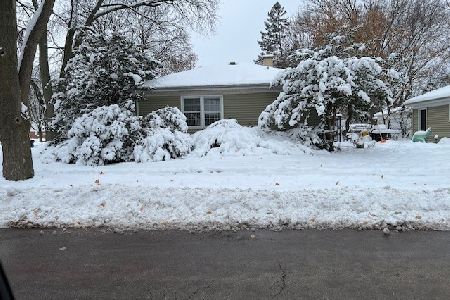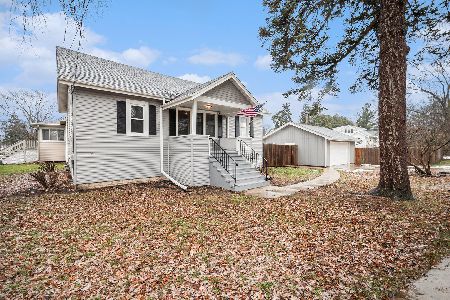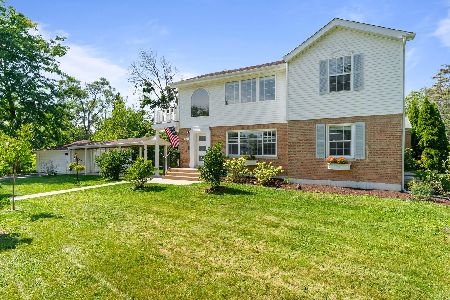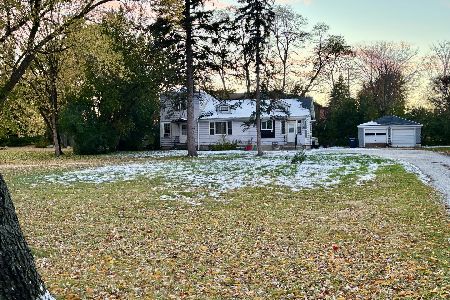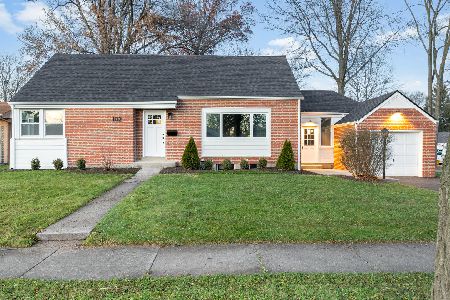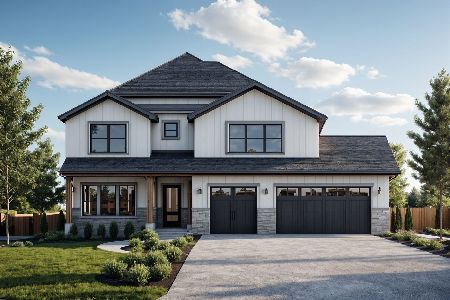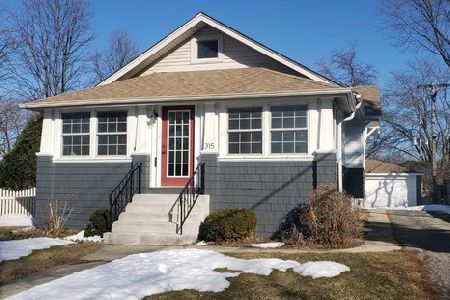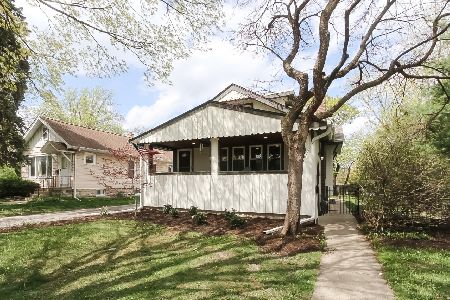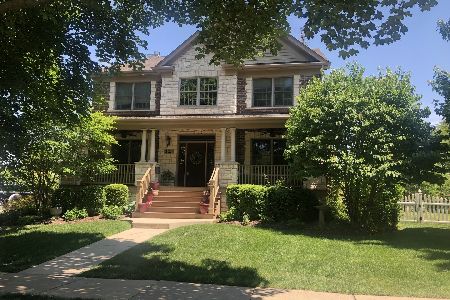315 Elizabeth Street, Lombard, Illinois 60148
$435,000
|
Sold
|
|
| Status: | Closed |
| Sqft: | 1,464 |
| Cost/Sqft: | $290 |
| Beds: | 3 |
| Baths: | 2 |
| Year Built: | 1927 |
| Property Taxes: | $9,066 |
| Days On Market: | 577 |
| Lot Size: | 0,17 |
Description
Prime location offering Private, Picturesque views from your extended backyard backing to Terrace View Park & Pond. Steps to Blue Ribbon Park View Elementary & Great Western Trail spanning over 30 miles, 1 mile to downtown Lombard and Metra train to Chicago. This charming, updated craftsman bungalow offers approximately 2,000 sqft finished living space including the finished basement. 3 Bedrooms, 2 Baths, Full Finished Basement & 2 car garage. Inviting enclosed front porch with double hung windows perfect for enjoying morning coffee. Enter thru the arches into the sun-filled living room offering decorative fireplace, crown molding, ceiling fan, wall of windows & extended white trim. The living room flows into the large dining room with newer windows, decorative ceiling detail & light fixture. Gourmet professional-grade kitchen with Quartz countertop, subway tile backslash, large window over SS sink with motion sensor faucet, Thermador gas stove & Thermador SS refrigerator, Kitchen Aid dishwasher, great countertop & cabinet space, ceramic tile flooring & crown molding. Optional primary bedroom on 1st or 2nd floor. 2nd floor bedroom with air-conditioning unit & large attic storage space. Main floor bedroom 2 can also be primary bedroom with walk-in closet, ceiling fan, double hung windows, crown molding. Bedroom 3 offers hardwood flooring, modern ceiling fan, crown molding, good size closet with organizers. Updated hallway bathroom with ceramic tiled tub/shower & large hallway linen closet. Dry, Finished basement offer recreation room with built-in entertainment center, bar area, recessed lighting, Office/Exercise room, renovated beautiful ceramic tiled walk-in shower & updated vanity. Large laundry room with Maytag commercial washer/dryer and utility sink. Oversized storage area & large closet. Back porch/mudroom with deep coat closet. Gas forced heat & Central Air-Conditioning on main floor & basement. Large wood deck is great for family gatherings or relaxing and enjoying the lovely backyard with mature trees, partially fenced yard, shed, dog run area behind the 2 car detached garage. Side driveway can accommodate 8 cars. Enjoy summer evenings on your deck overlooking Terrace View Park & Pond, or walk right out your back yard and take a stroll around the grounds on the walking path. Lombard Park District's Terrace View park is a naturally-landscaped park perfect for nature-seekers. The park attracts dozens of species of birds, features a strategically-designed horticultural display, hosts a pond for boating and fishing and a trail just under a mile for exploring. Gleaming hardwood floors on main level, architectural details throughout, crown molding, white trim & doors-Well maintained, neutral decor, all the updates have been completed for you. Conveniently located just minutes from restaurants, shopping, interstates, historic Lombard, Parks & More! The perfect blend of comfort, convenience & style. Welcome Home!
Property Specifics
| Single Family | |
| — | |
| — | |
| 1927 | |
| — | |
| — | |
| No | |
| 0.17 |
| — | |
| — | |
| 0 / Not Applicable | |
| — | |
| — | |
| — | |
| 12087039 | |
| 0606416003 |
Nearby Schools
| NAME: | DISTRICT: | DISTANCE: | |
|---|---|---|---|
|
Grade School
Park View Elementary School |
44 | — | |
|
Middle School
Glenn Westlake Middle School |
44 | Not in DB | |
|
High School
Glenbard East High School |
87 | Not in DB | |
Property History
| DATE: | EVENT: | PRICE: | SOURCE: |
|---|---|---|---|
| 23 Apr, 2021 | Sold | $350,000 | MRED MLS |
| 7 Mar, 2021 | Under contract | $339,900 | MRED MLS |
| 4 Mar, 2021 | Listed for sale | $339,900 | MRED MLS |
| 2 Aug, 2024 | Sold | $435,000 | MRED MLS |
| 22 Jun, 2024 | Under contract | $425,000 | MRED MLS |
| 20 Jun, 2024 | Listed for sale | $425,000 | MRED MLS |
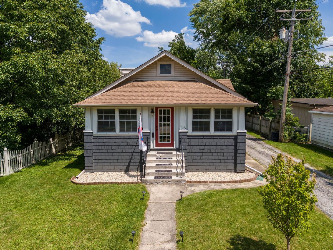
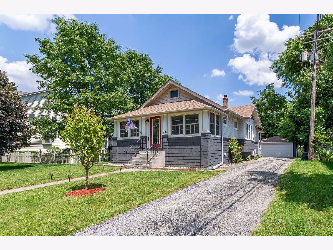
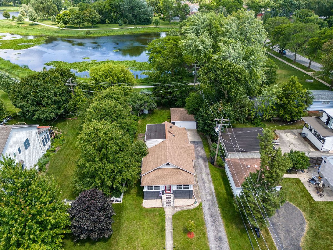
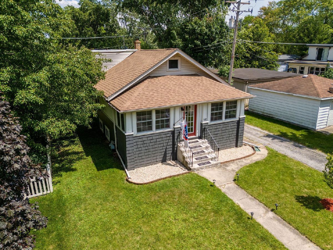
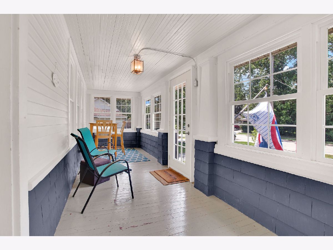
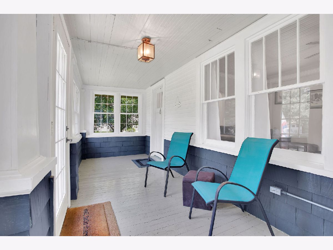
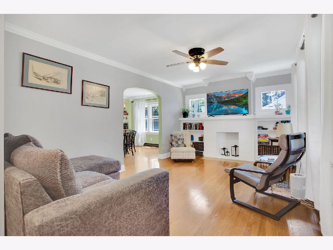
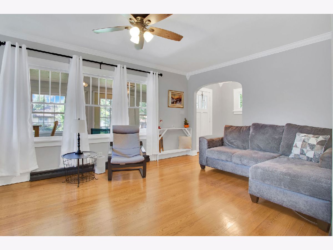
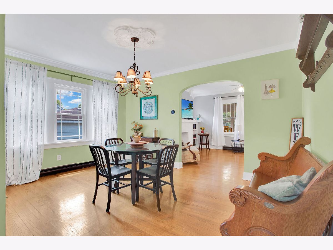
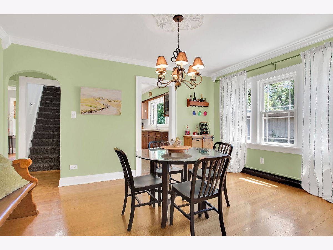
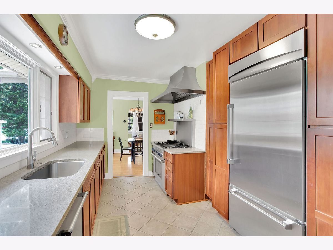
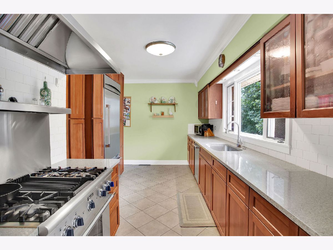
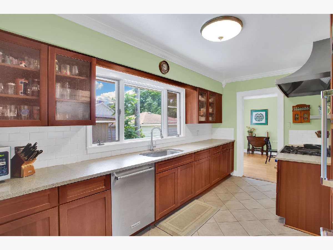
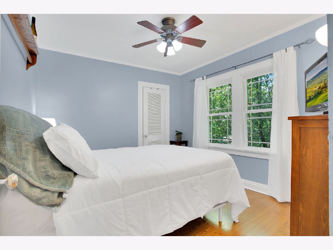
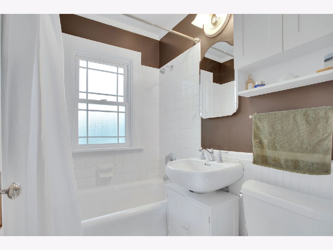
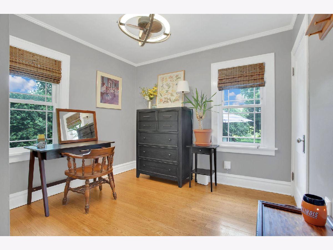
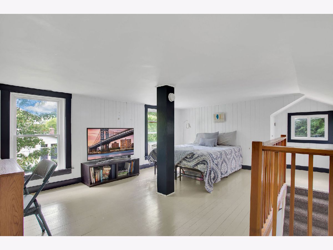
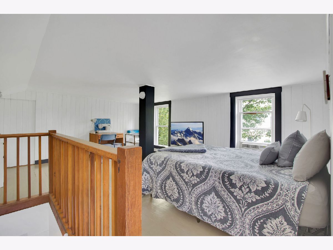
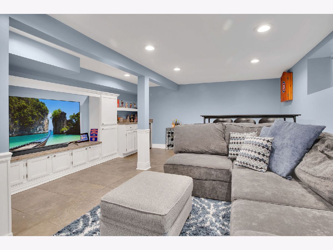
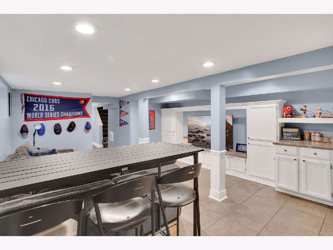
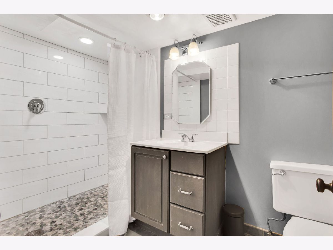
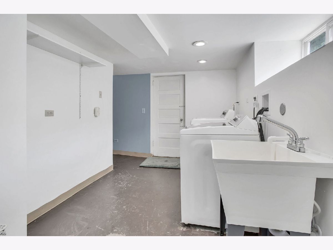
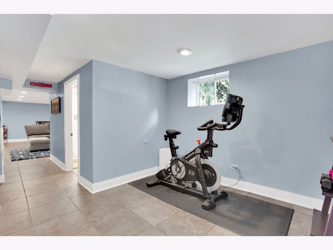
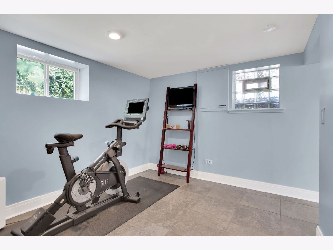
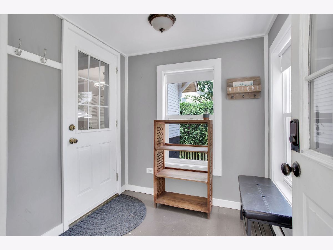
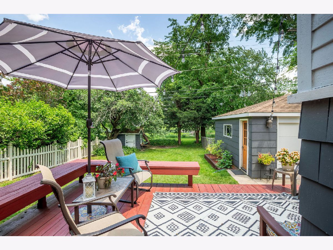
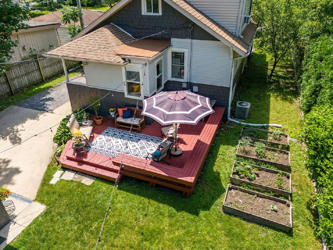
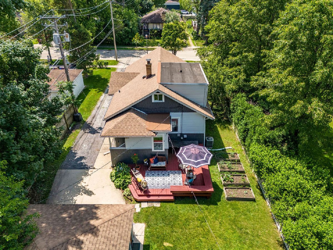
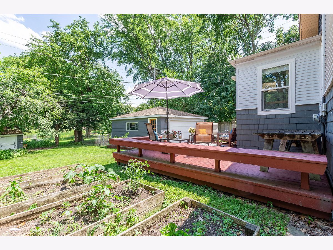
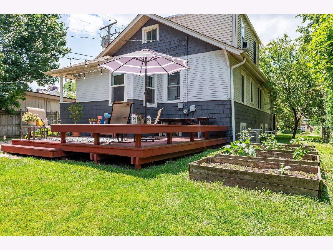
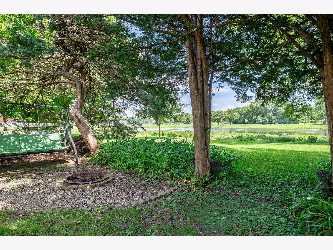
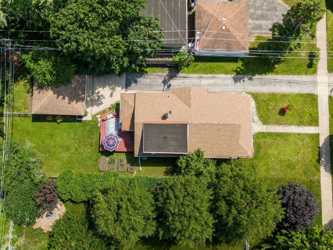
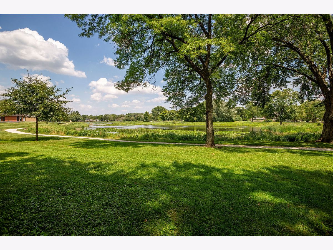
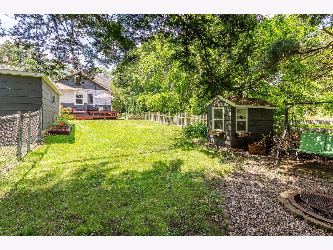
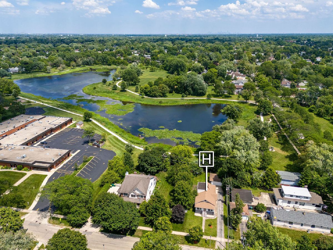
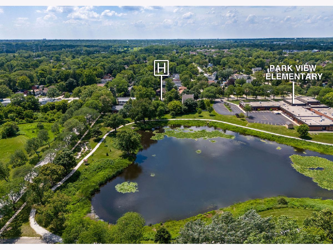
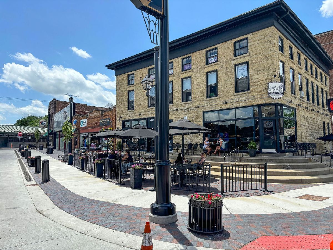
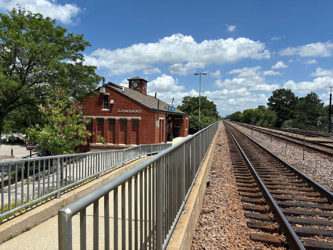
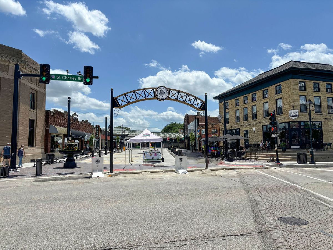
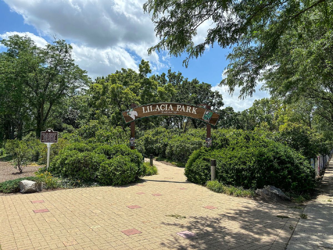
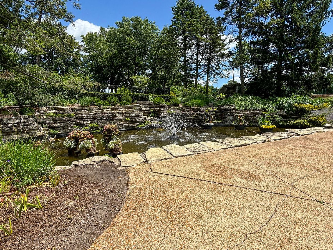
Room Specifics
Total Bedrooms: 3
Bedrooms Above Ground: 3
Bedrooms Below Ground: 0
Dimensions: —
Floor Type: —
Dimensions: —
Floor Type: —
Full Bathrooms: 2
Bathroom Amenities: Separate Shower
Bathroom in Basement: 1
Rooms: —
Basement Description: Finished
Other Specifics
| 2 | |
| — | |
| Asphalt | |
| — | |
| — | |
| 52 X 140 | |
| — | |
| — | |
| — | |
| — | |
| Not in DB | |
| — | |
| — | |
| — | |
| — |
Tax History
| Year | Property Taxes |
|---|---|
| 2021 | $8,433 |
| 2024 | $9,066 |
Contact Agent
Nearby Similar Homes
Nearby Sold Comparables
Contact Agent
Listing Provided By
Keller Williams Experience

