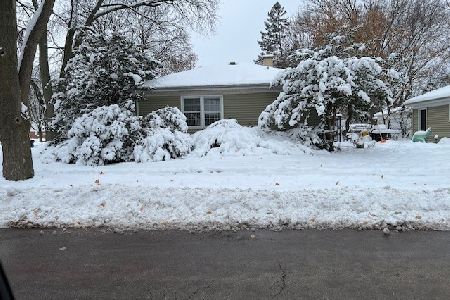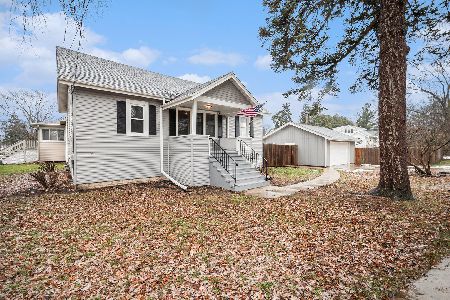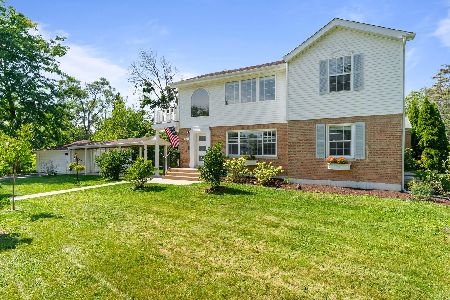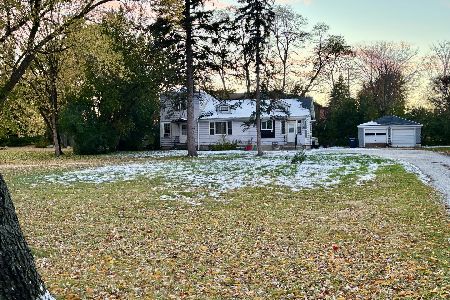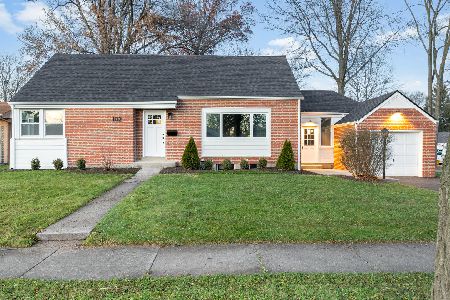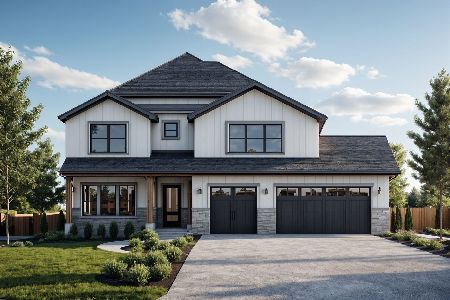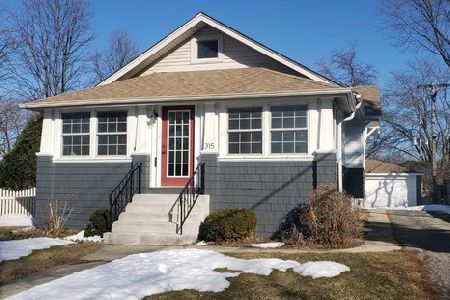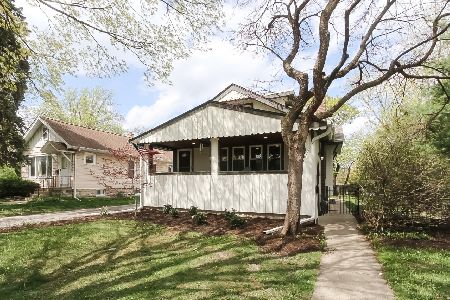323 Elizabeth Street, Lombard, Illinois 60148
$795,000
|
Sold
|
|
| Status: | Closed |
| Sqft: | 3,490 |
| Cost/Sqft: | $228 |
| Beds: | 4 |
| Baths: | 5 |
| Year Built: | 2007 |
| Property Taxes: | $17,378 |
| Days On Market: | 1691 |
| Lot Size: | 0,44 |
Description
Your search is over!!! This spectacular home, situated on a double lot (.44 acres) with mature trees, gorgeous flowers, and a water view, is just what you've been looking for! Located next to top-rated Park View Elementary School in district 44, this home features a huge Trex deck overlooking the pond, electric retractable sunshade, an invisible fence for pets, as well as a no-maintenance vinyl fence, custom brick fire pit, security system, whole house generator, and a 3 car garage with 13' 8" ceilings, epoxy floor and built-in cabinetry for organization. Boasting over 5,000 square feet of living space (including the basement) this home is perfect for family living and entertaining! Step through the front door into the elegant two story foyer, and feast your eyes on the French doors leading to your new home office, formal dining room, and walkway to the gorgeous open-concept kitchen, breakfast area, and living room. The generous mudroom and separate first floor laundry room optimize organization and ease of use. Enjoy the view through the expansive wall of windows at the back of the home while relaxing in the living room or working in the kitchen. Upstairs you'll find four bedrooms. Two bedrooms share a jack and jill bathroom, the elegant master suite features a fireplace, sitting room, luxurious bathroom, and walk-in closet, and the fourth bedroom has access to a private bathroom, which also has a hallway entrance. Down in the basement, you'll find a fifth bedroom with a bathroom and walk-in closet. Spend time lounging in the basement family room or hanging out at the bar while kids play in the playroom. Top off your entertainment with a movie in the home theatre; projector and screen are included! If you're looking for an in-law suite and an in-ground pool, the sellers have already had the same architect that designed the home draw up plans. Conveniently located near downtown Lombard, restaurants, shopping, highway access, and train... you don't want to miss this home!
Property Specifics
| Single Family | |
| — | |
| — | |
| 2007 | |
| Full | |
| — | |
| Yes | |
| 0.44 |
| Du Page | |
| — | |
| — / Not Applicable | |
| None | |
| Lake Michigan,Public | |
| Public Sewer | |
| 11109355 | |
| 0606416061 |
Nearby Schools
| NAME: | DISTRICT: | DISTANCE: | |
|---|---|---|---|
|
Grade School
Park View Elementary School |
44 | — | |
|
Middle School
Glenn Westlake Middle School |
44 | Not in DB | |
|
High School
Glenbard East High School |
87 | Not in DB | |
Property History
| DATE: | EVENT: | PRICE: | SOURCE: |
|---|---|---|---|
| 6 Aug, 2021 | Sold | $795,000 | MRED MLS |
| 17 Jun, 2021 | Under contract | $795,000 | MRED MLS |
| 3 Jun, 2021 | Listed for sale | $795,000 | MRED MLS |
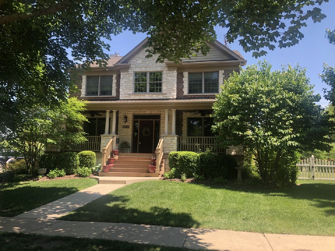
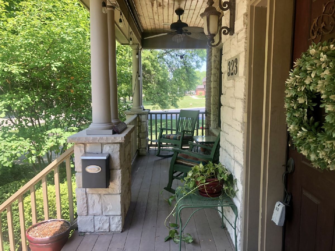
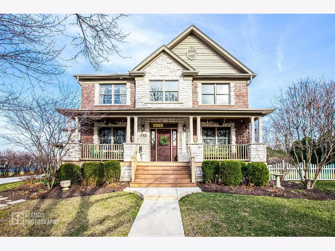
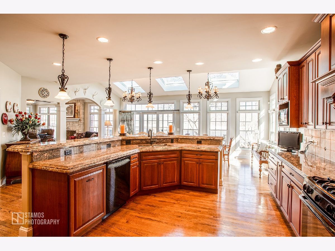
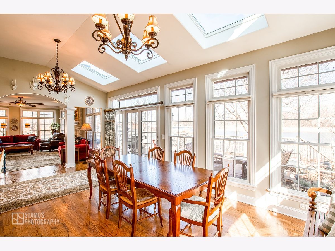
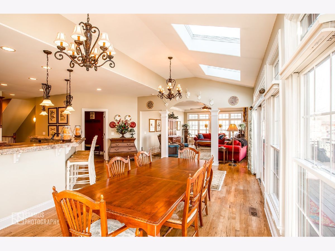
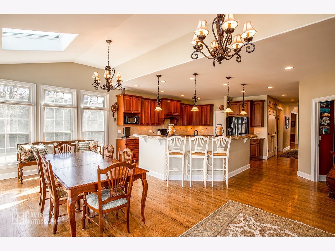
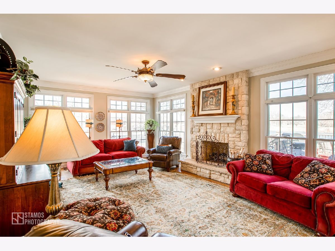
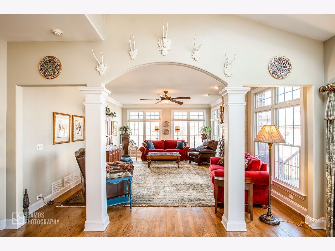
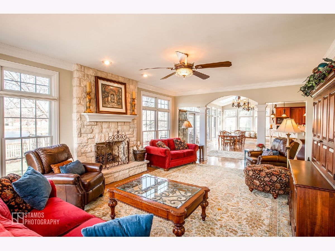
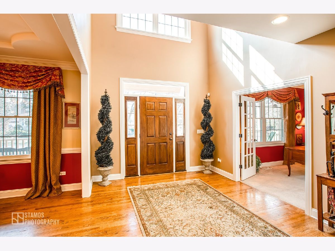
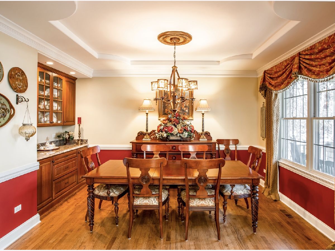
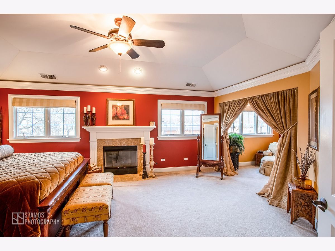
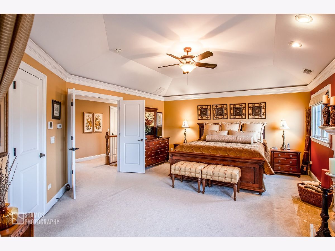
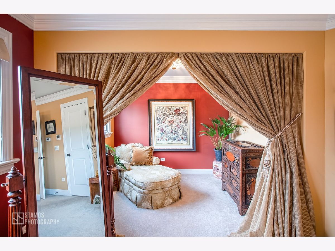
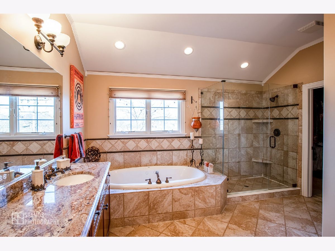
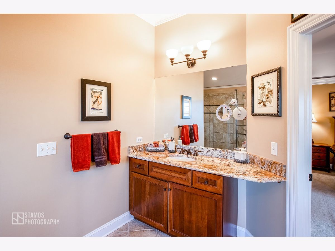
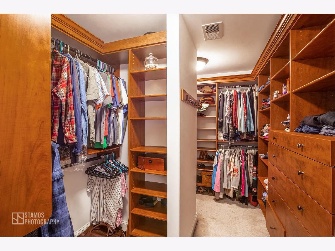
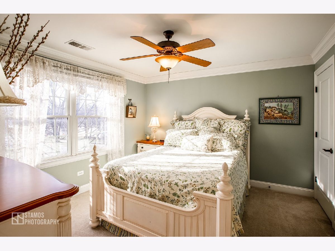
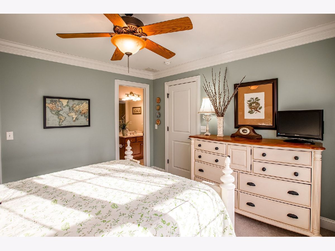
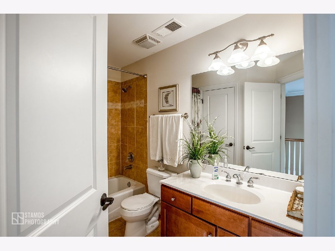
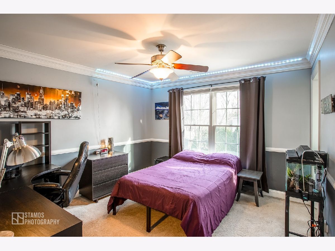
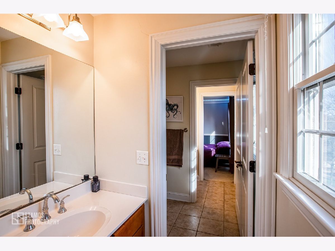
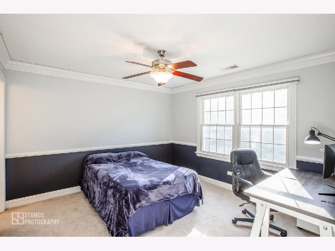
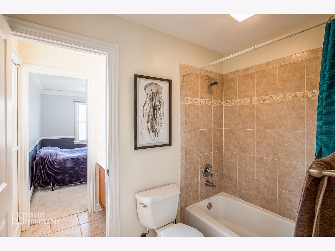
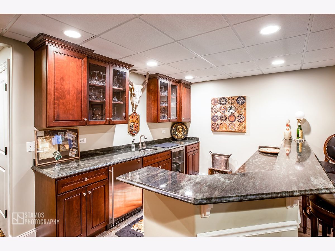
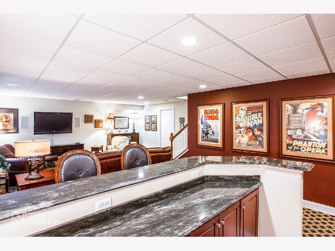
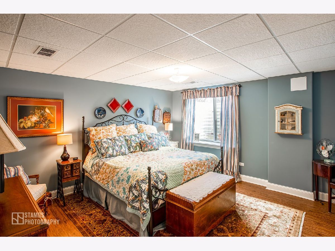
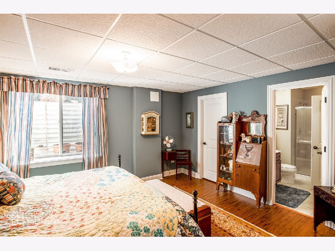
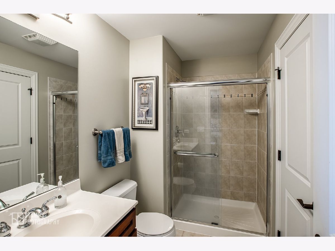
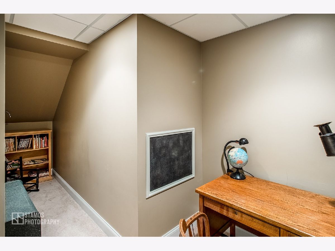
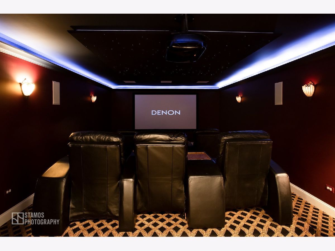
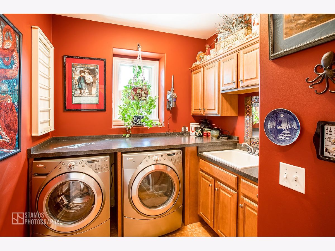
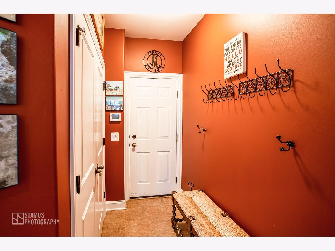
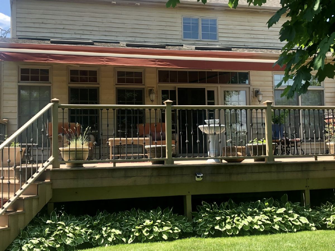
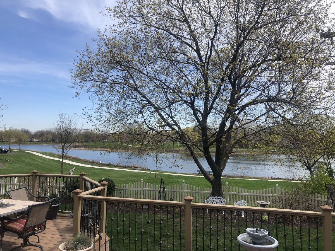
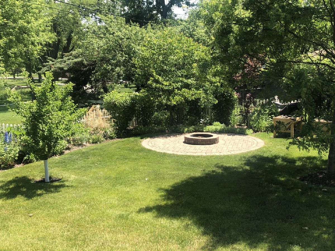
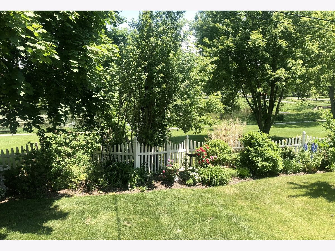
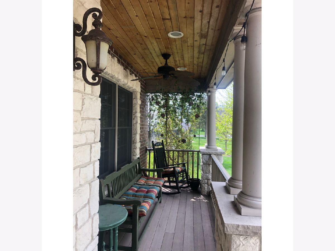
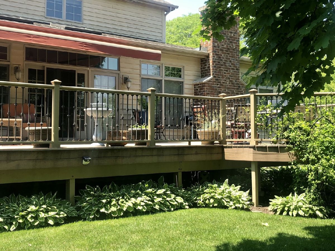
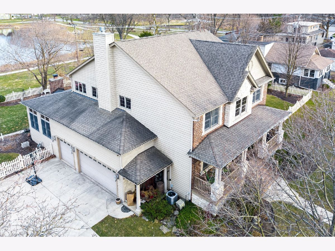
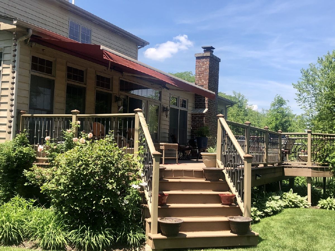
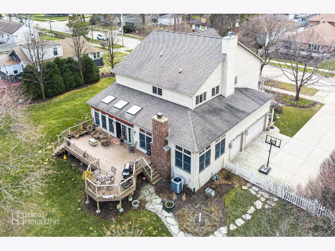
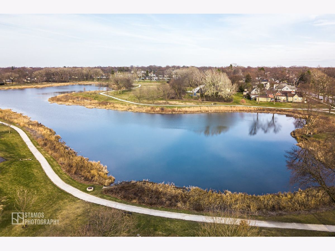
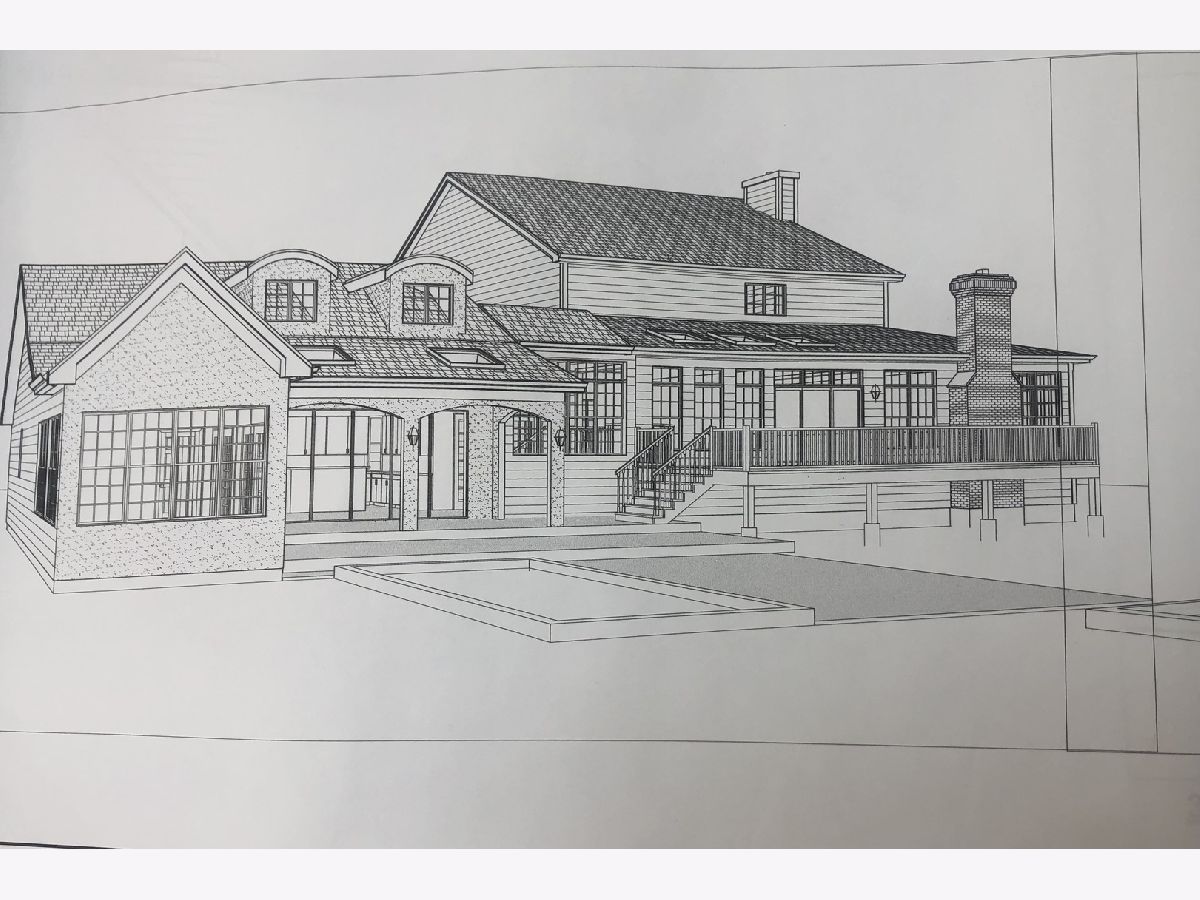
Room Specifics
Total Bedrooms: 5
Bedrooms Above Ground: 4
Bedrooms Below Ground: 1
Dimensions: —
Floor Type: Carpet
Dimensions: —
Floor Type: Carpet
Dimensions: —
Floor Type: Carpet
Dimensions: —
Floor Type: —
Full Bathrooms: 5
Bathroom Amenities: Separate Shower,Double Sink,Soaking Tub
Bathroom in Basement: 1
Rooms: Bedroom 5,Breakfast Room,Office,Play Room,Sitting Room,Theatre Room,Mud Room,Pantry,Walk In Closet
Basement Description: Finished,Egress Window,Rec/Family Area,Storage Space
Other Specifics
| 3 | |
| Concrete Perimeter | |
| Concrete | |
| Deck, Porch, Fire Pit, Invisible Fence | |
| Fenced Yard,Water View | |
| 137X140 | |
| — | |
| Full | |
| Skylight(s), Hardwood Floors, First Floor Laundry, Walk-In Closet(s), Some Carpeting, Some Window Treatmnt, Some Wood Floors, Granite Counters, Separate Dining Room | |
| Range, Microwave, Dishwasher, Refrigerator, Bar Fridge, Washer, Dryer | |
| Not in DB | |
| — | |
| — | |
| — | |
| Gas Log |
Tax History
| Year | Property Taxes |
|---|---|
| 2021 | $17,378 |
Contact Agent
Nearby Similar Homes
Nearby Sold Comparables
Contact Agent
Listing Provided By
d'aprile properties

