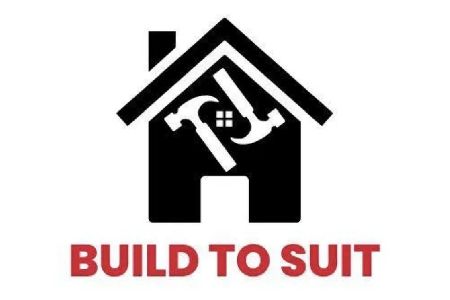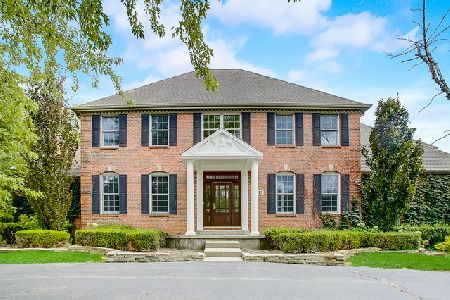315 Fox Street, Cary, Illinois 60013
$545,000
|
Sold
|
|
| Status: | Closed |
| Sqft: | 3,323 |
| Cost/Sqft: | $178 |
| Beds: | 5 |
| Baths: | 4 |
| Year Built: | 1999 |
| Property Taxes: | $15,112 |
| Days On Market: | 5335 |
| Lot Size: | 1,02 |
Description
Stunning custom home on gorgeous, prof landscaped acre in peaceful River Orchard. Lots of room in fabulous true chef's kitchen w Wolf range, hood with warming element, subzero, dbl ovens, all ss. Walk-in pantry. Great touches thru-out home including upgraded finishes, high ceilings & generous room sizes. Incredible sunroom (3 season), backyard entertaining area includes Wolf grill, swim spa, firepit. Unbelievable!
Property Specifics
| Single Family | |
| — | |
| Colonial | |
| 1999 | |
| Full,English | |
| CUSTOM | |
| No | |
| 1.02 |
| Mc Henry | |
| River Orchard | |
| 250 / Annual | |
| Other | |
| Private Well | |
| Public Sewer | |
| 07798789 | |
| 2017228003 |
Nearby Schools
| NAME: | DISTRICT: | DISTANCE: | |
|---|---|---|---|
|
Grade School
Three Oaks School |
26 | — | |
|
Middle School
Cary Junior High School |
26 | Not in DB | |
|
High School
Cary-grove Community High School |
155 | Not in DB | |
Property History
| DATE: | EVENT: | PRICE: | SOURCE: |
|---|---|---|---|
| 26 Aug, 2011 | Sold | $545,000 | MRED MLS |
| 17 Jun, 2011 | Under contract | $590,000 | MRED MLS |
| 4 May, 2011 | Listed for sale | $590,000 | MRED MLS |
| 17 Mar, 2021 | Sold | $525,000 | MRED MLS |
| 5 Feb, 2021 | Under contract | $499,900 | MRED MLS |
| 22 Dec, 2020 | Listed for sale | $499,900 | MRED MLS |
Room Specifics
Total Bedrooms: 5
Bedrooms Above Ground: 5
Bedrooms Below Ground: 0
Dimensions: —
Floor Type: Carpet
Dimensions: —
Floor Type: Carpet
Dimensions: —
Floor Type: Carpet
Dimensions: —
Floor Type: —
Full Bathrooms: 4
Bathroom Amenities: Whirlpool,Separate Shower,Double Sink
Bathroom in Basement: 1
Rooms: Bedroom 5,Eating Area,Foyer,Game Room,Pantry,Recreation Room,Sun Room,Workshop
Basement Description: Finished
Other Specifics
| 3 | |
| Concrete Perimeter | |
| Asphalt,Circular,Side Drive | |
| Hot Tub, Brick Paver Patio, In Ground Pool, Outdoor Fireplace | |
| Landscaped | |
| 403X220X220 | |
| Unfinished | |
| Full | |
| Vaulted/Cathedral Ceilings, Hardwood Floors, First Floor Laundry | |
| Double Oven, Range, Microwave, Dishwasher, Refrigerator, High End Refrigerator, Bar Fridge, Washer, Dryer, Disposal, Stainless Steel Appliance(s) | |
| Not in DB | |
| Street Paved | |
| — | |
| — | |
| Wood Burning, Gas Log, Gas Starter |
Tax History
| Year | Property Taxes |
|---|---|
| 2011 | $15,112 |
| 2021 | $12,662 |
Contact Agent
Nearby Similar Homes
Nearby Sold Comparables
Contact Agent
Listing Provided By
Berkshire Hathaway HomeServices KoenigRubloff






