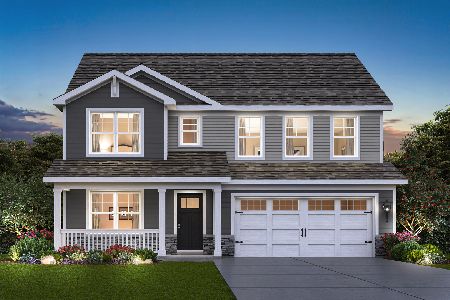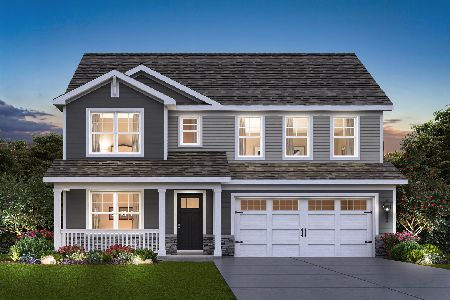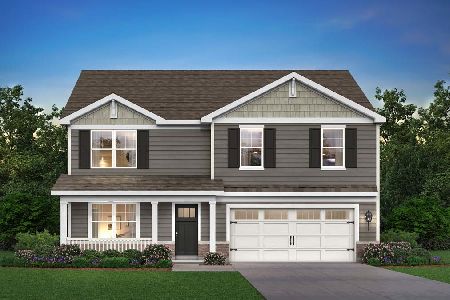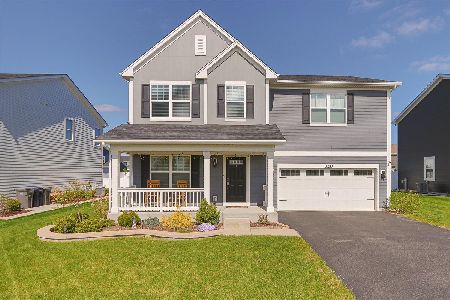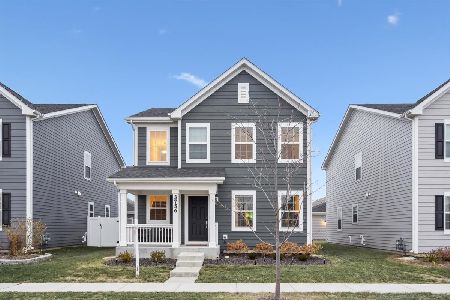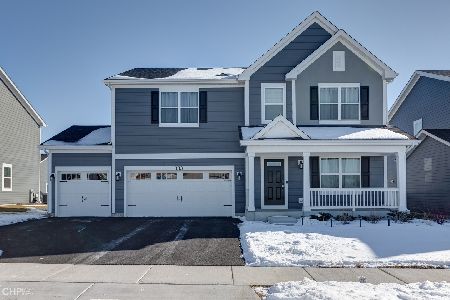315 Garden Drive, Elgin, Illinois 60124
$515,000
|
Sold
|
|
| Status: | Closed |
| Sqft: | 2,431 |
| Cost/Sqft: | $210 |
| Beds: | 4 |
| Baths: | 3 |
| Year Built: | 2018 |
| Property Taxes: | $9,451 |
| Days On Market: | 681 |
| Lot Size: | 0,19 |
Description
Charming Two-Story, Fully Updated Home Welcome to this stunning contemporary residence, constructed in 2018 and nestled within the highly sought-after school district 301. Boasting a thoughtful design, this home features 4 bedrooms, 2.5 baths. The open floor plan invites you into a bright and airy living space, anchored by a cozy fireplace in the family room, perfect for gathering with loved ones. Convenient second-floor laundry adds ease to daily routines. Finished Basement. Outside, a fenced backyard with a concrete patio offers a serene retreat for outdoor enjoyment and entertaining. Situated close to a plethora of shops and restaurants, this home embodies both modern convenience and suburban charm, presenting an unparalleled opportunity for comfortable family living.
Property Specifics
| Single Family | |
| — | |
| — | |
| 2018 | |
| — | |
| CORLISS - B | |
| No | |
| 0.19 |
| Kane | |
| West Point Gardens South | |
| 399 / Annual | |
| — | |
| — | |
| — | |
| 12034532 | |
| 0618377012 |
Property History
| DATE: | EVENT: | PRICE: | SOURCE: |
|---|---|---|---|
| 24 Jun, 2024 | Sold | $515,000 | MRED MLS |
| 21 May, 2024 | Under contract | $509,999 | MRED MLS |
| 19 Apr, 2024 | Listed for sale | $529,999 | MRED MLS |
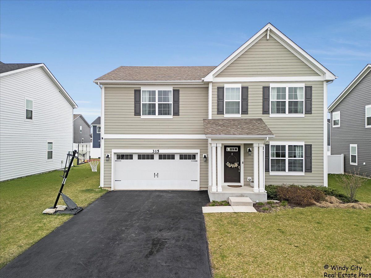
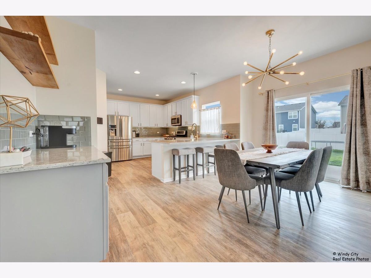
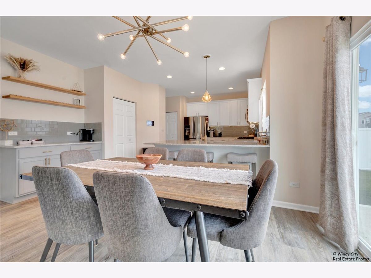
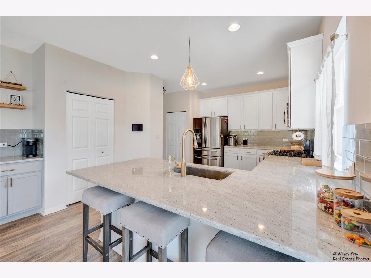
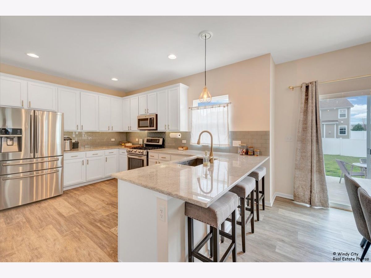
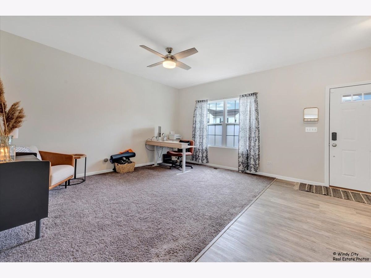
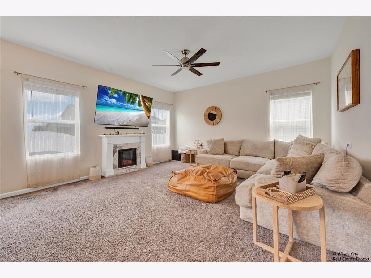
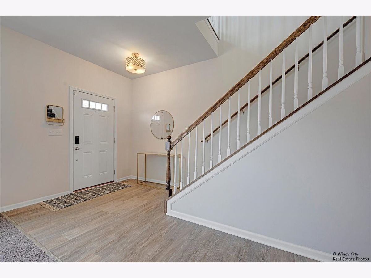
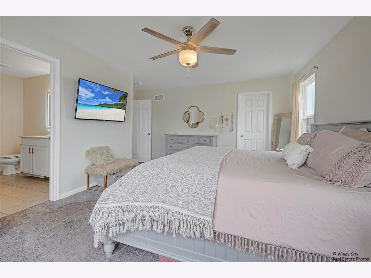
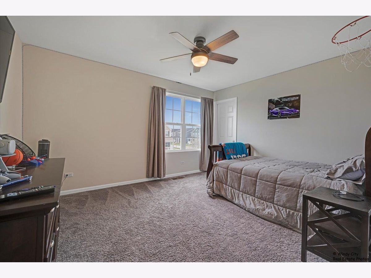
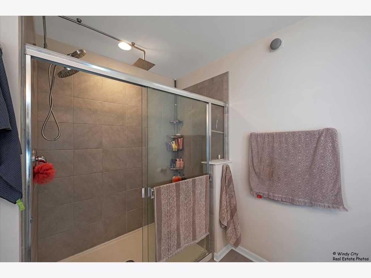
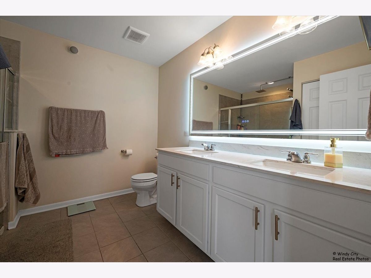
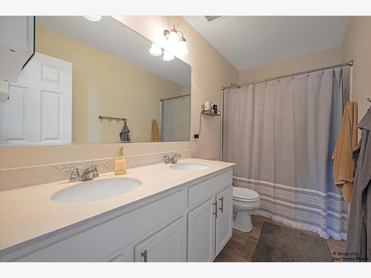
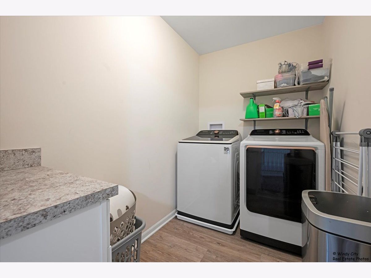
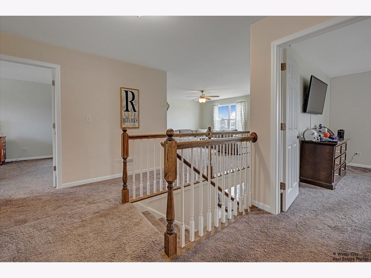
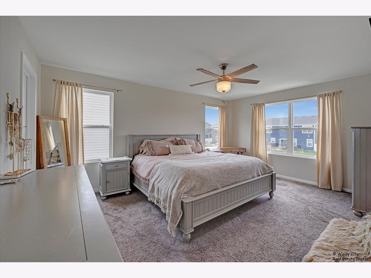
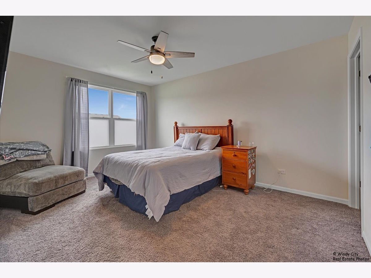
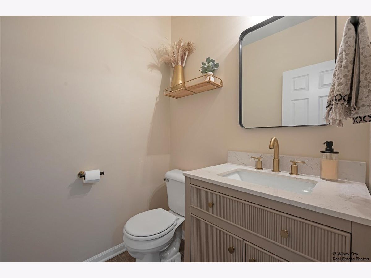
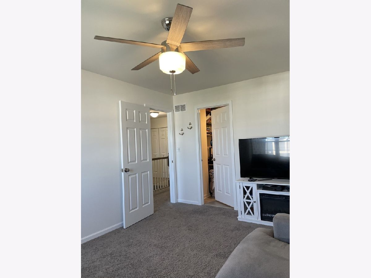
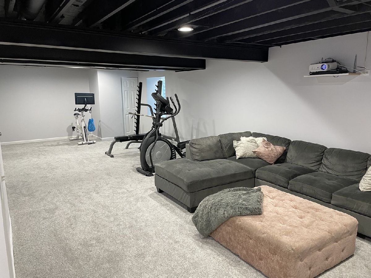
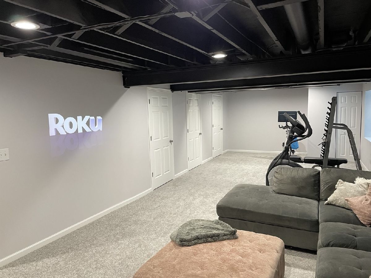
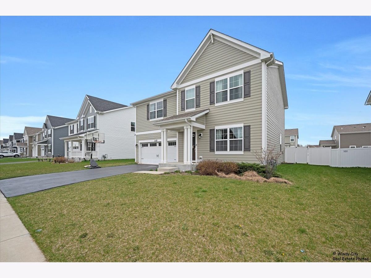
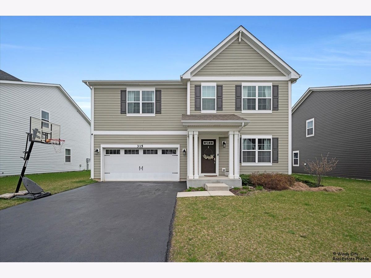
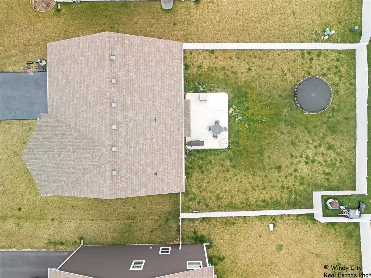
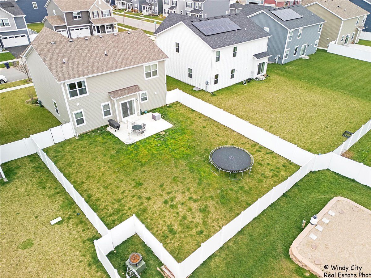
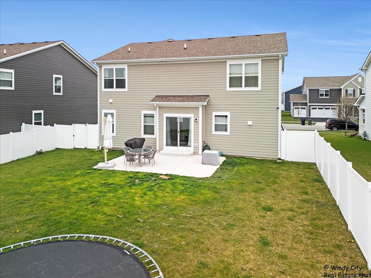
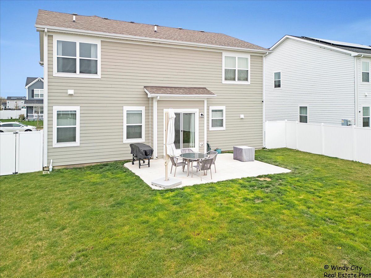
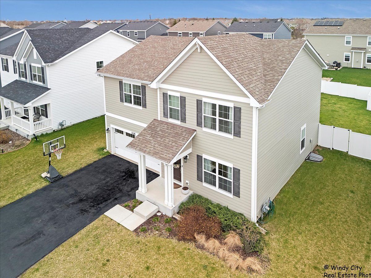
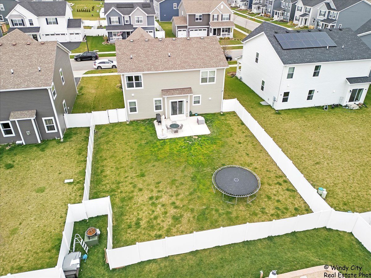
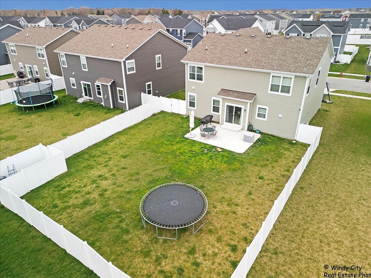
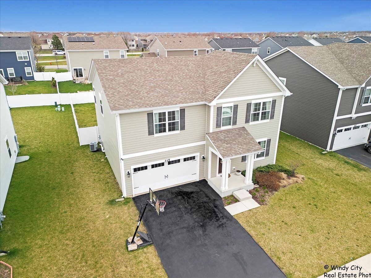
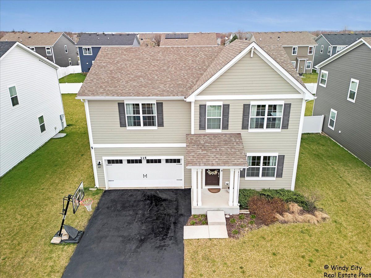
Room Specifics
Total Bedrooms: 4
Bedrooms Above Ground: 4
Bedrooms Below Ground: 0
Dimensions: —
Floor Type: —
Dimensions: —
Floor Type: —
Dimensions: —
Floor Type: —
Full Bathrooms: 3
Bathroom Amenities: —
Bathroom in Basement: 0
Rooms: —
Basement Description: Partially Finished
Other Specifics
| 2 | |
| — | |
| Asphalt | |
| — | |
| — | |
| 63 X 129 | |
| — | |
| — | |
| — | |
| — | |
| Not in DB | |
| — | |
| — | |
| — | |
| — |
Tax History
| Year | Property Taxes |
|---|---|
| 2024 | $9,451 |
Contact Agent
Nearby Similar Homes
Nearby Sold Comparables
Contact Agent
Listing Provided By
ByOwner.com



