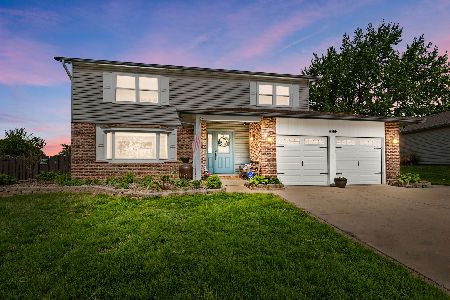315 Grandview Court, Algonquin, Illinois 60102
$315,000
|
Sold
|
|
| Status: | Closed |
| Sqft: | 2,000 |
| Cost/Sqft: | $158 |
| Beds: | 4 |
| Baths: | 3 |
| Year Built: | 1978 |
| Property Taxes: | $6,421 |
| Days On Market: | 1601 |
| Lot Size: | 0,22 |
Description
This lovely sun drenched split level home is located in desirable High Hill Farms subdivision easily accessible to I-90, minutes from Randall Road Shopping and Dining. Walk to Neubert ELementary School and neighborhood park and playground.Hardwood floors flow through the open floor plan on main level. Updated white trim and doors throughout, nice size kitchen with granite counters, pass through counter, and access to lovely deck for morning coffee and backyard entertaining. Upstairs you will find 4 bedrooms including Master Suite featuring an en suite bathroom. Lower level features a great family room with wet bar and walk out to backyard. Sub Basement has just been updated for more living space, laundry and storage areas.2 car attached garage completes this home. You will want to see this one!
Property Specifics
| Single Family | |
| — | |
| — | |
| 1978 | |
| Partial | |
| — | |
| No | |
| 0.22 |
| Mc Henry | |
| High Hill Farms | |
| — / Not Applicable | |
| None | |
| Public | |
| Public Sewer | |
| 11209096 | |
| 1928353002 |
Nearby Schools
| NAME: | DISTRICT: | DISTANCE: | |
|---|---|---|---|
|
Grade School
Neubert Elementary School |
300 | — | |
|
Middle School
Westfield Community School |
300 | Not in DB | |
|
High School
H D Jacobs High School |
300 | Not in DB | |
Property History
| DATE: | EVENT: | PRICE: | SOURCE: |
|---|---|---|---|
| 5 Apr, 2019 | Sold | $246,500 | MRED MLS |
| 15 Feb, 2019 | Under contract | $250,000 | MRED MLS |
| 31 Jan, 2019 | Listed for sale | $250,000 | MRED MLS |
| 15 Oct, 2021 | Sold | $315,000 | MRED MLS |
| 13 Sep, 2021 | Under contract | $315,000 | MRED MLS |
| 8 Sep, 2021 | Listed for sale | $315,000 | MRED MLS |

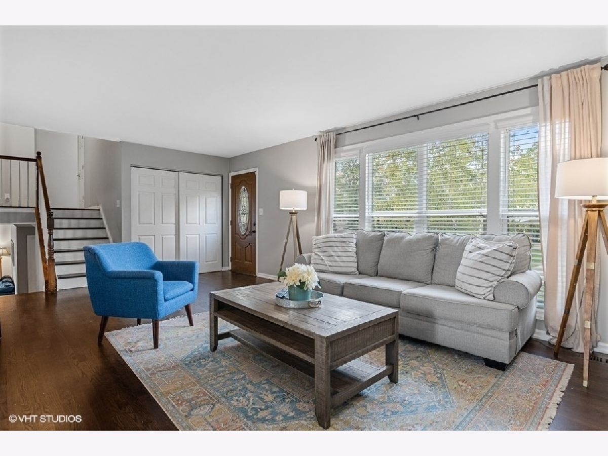
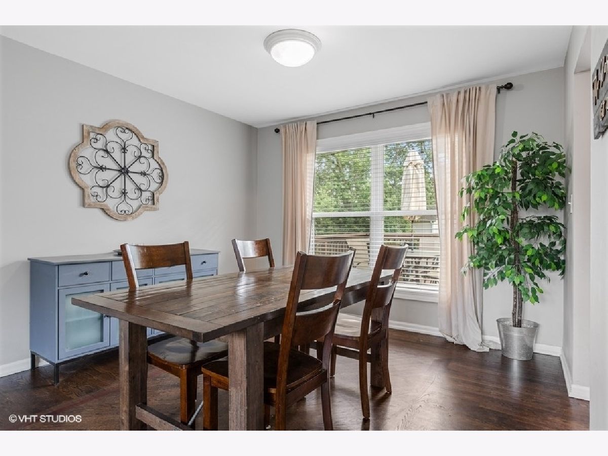
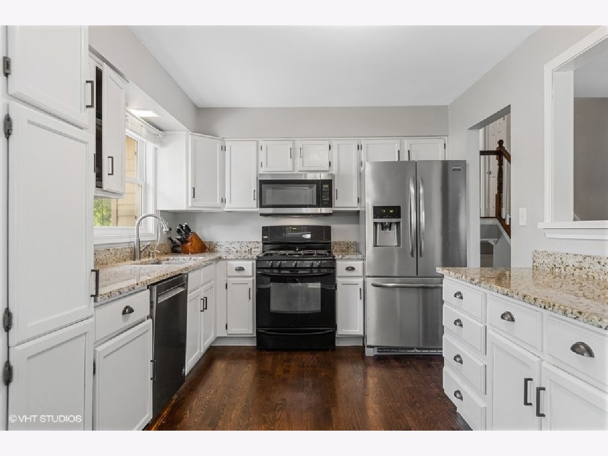
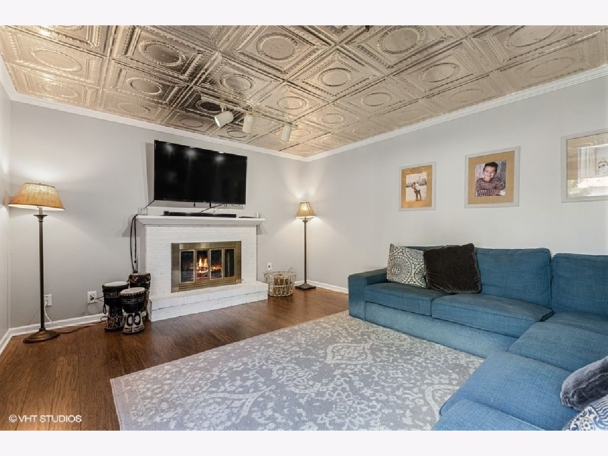
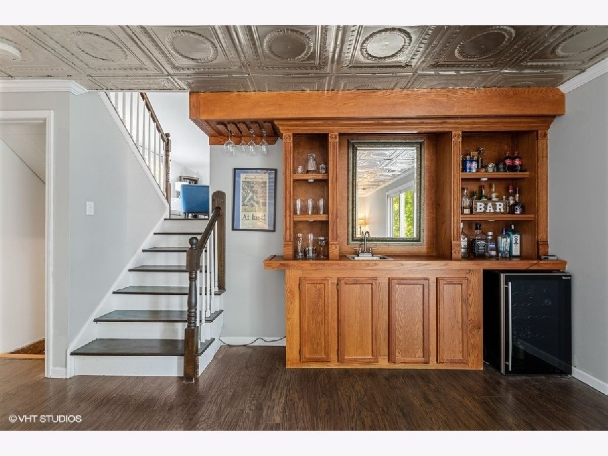
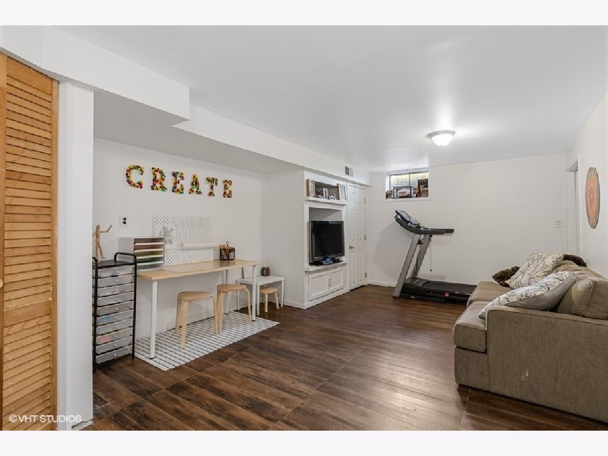
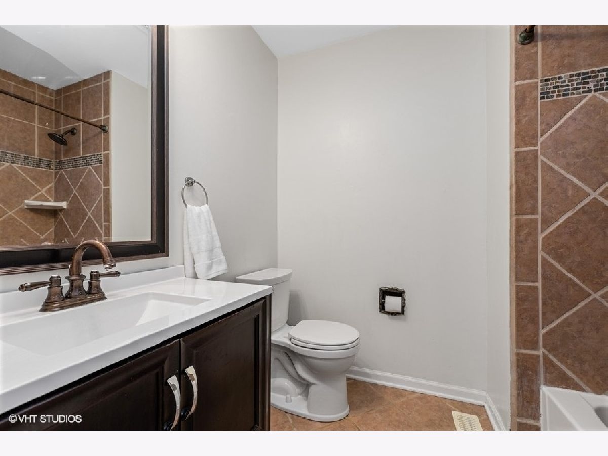
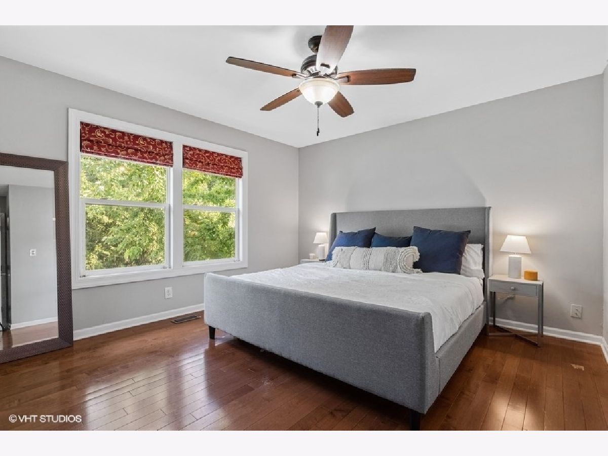
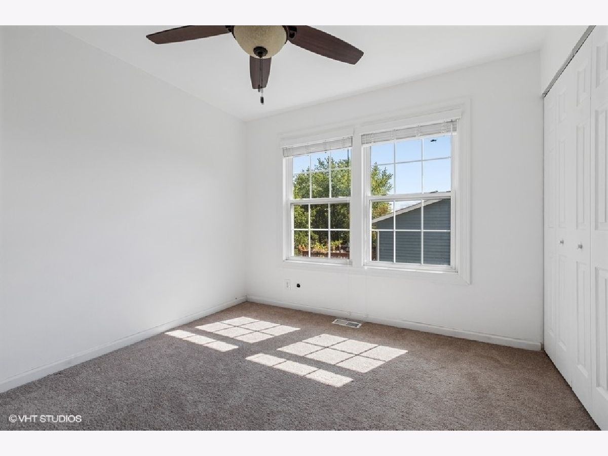
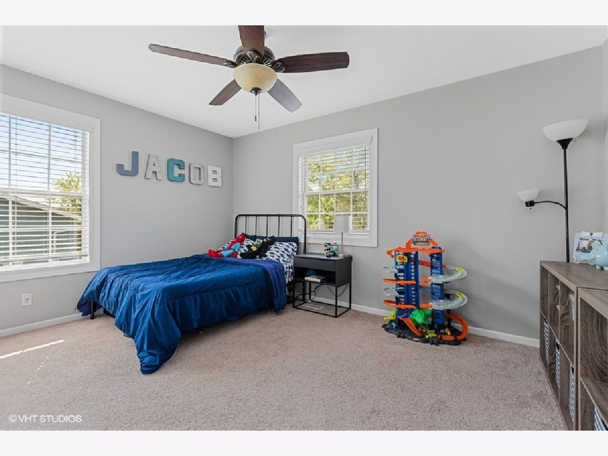
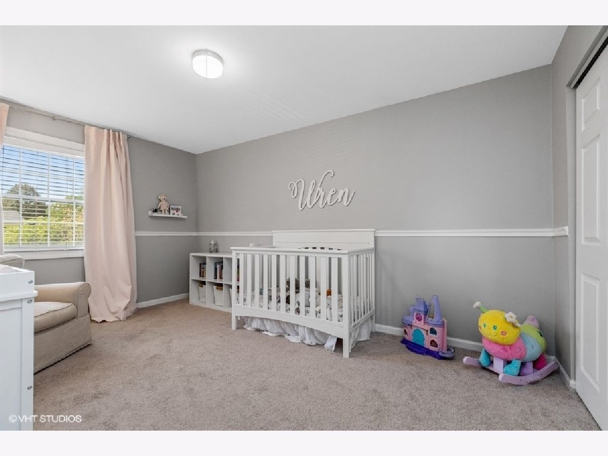
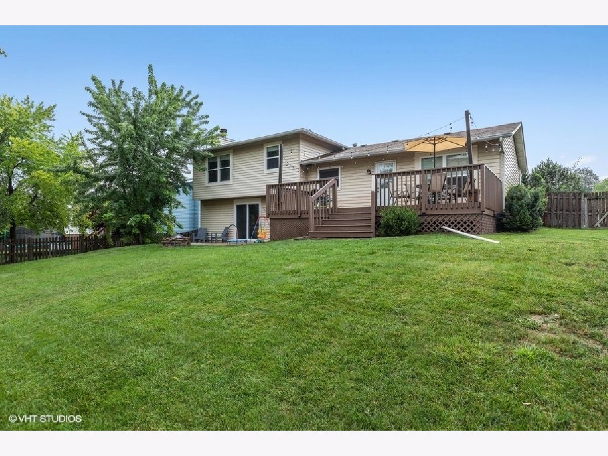
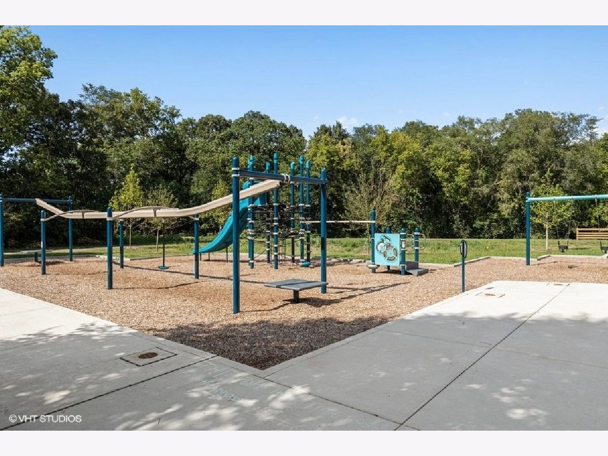
Room Specifics
Total Bedrooms: 4
Bedrooms Above Ground: 4
Bedrooms Below Ground: 0
Dimensions: —
Floor Type: —
Dimensions: —
Floor Type: —
Dimensions: —
Floor Type: —
Full Bathrooms: 3
Bathroom Amenities: —
Bathroom in Basement: 0
Rooms: Other Room
Basement Description: Finished
Other Specifics
| 2 | |
| Concrete Perimeter | |
| Concrete | |
| Deck, Patio | |
| Fenced Yard | |
| 80X121X80X121 | |
| — | |
| Full | |
| Bar-Wet, Hardwood Floors | |
| Range, Microwave, Dishwasher, Refrigerator, Washer, Dryer | |
| Not in DB | |
| Park, Curbs, Sidewalks, Street Lights, Street Paved | |
| — | |
| — | |
| Gas Starter |
Tax History
| Year | Property Taxes |
|---|---|
| 2019 | $5,832 |
| 2021 | $6,421 |
Contact Agent
Nearby Similar Homes
Nearby Sold Comparables
Contact Agent
Listing Provided By
Berkshire Hathaway HomeServices Starck Real Estate






