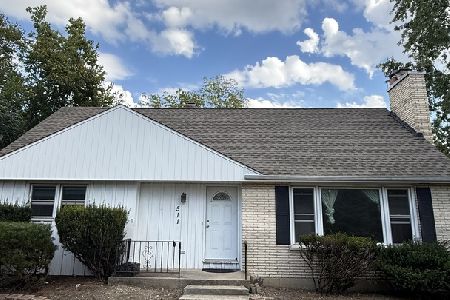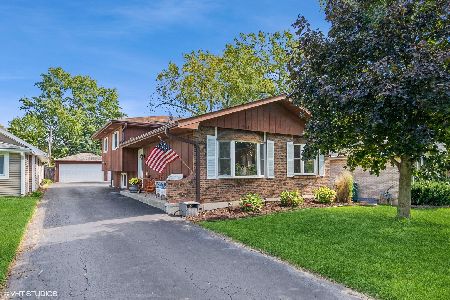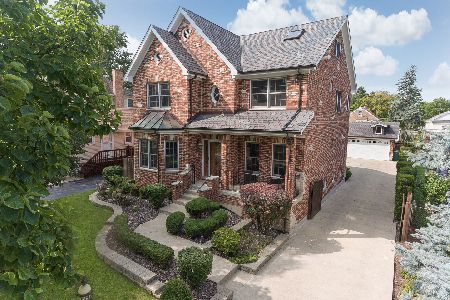315 Grant Street, Westmont, Illinois 60559
$617,500
|
Sold
|
|
| Status: | Closed |
| Sqft: | 2,745 |
| Cost/Sqft: | $239 |
| Beds: | 4 |
| Baths: | 4 |
| Year Built: | 2012 |
| Property Taxes: | $11,231 |
| Days On Market: | 2339 |
| Lot Size: | 0,21 |
Description
You will fall in love with this modern, stunning home. The first floor features a true open concept floor plan with great room, dining room and kitchen all open to each other. Kitchen with stainless steel appliances, quartz counters, center island and tons of cabinet space. Vaulted ceilings, sustainable bamboo hardwood floor, gas fireplace and floor to ceiling windows looking out on the backyard oasis. Professionally landscaped yard with 2 tiered deck and heated in-ground salt water pool. First floor full bathroom has access from the deck so swimmers don't have to go through the house. First floor master retreat has gas fireplace, walk-in-closet and master bath with huge vanity, separate shower and soaker tub. There is also a large office on the first floor and mud room/laundry room. Second floor has 3 oversized bedrooms, front bedroom has access to private balcony. Full finished basement with half bath (roughed in for a full), wet bar and egress window. 2 blocks from train.
Property Specifics
| Single Family | |
| — | |
| — | |
| 2012 | |
| Full | |
| — | |
| No | |
| 0.21 |
| Du Page | |
| — | |
| — / — | |
| None | |
| Lake Michigan | |
| Public Sewer | |
| 10495299 | |
| 0909427004 |
Nearby Schools
| NAME: | DISTRICT: | DISTANCE: | |
|---|---|---|---|
|
Middle School
Westmont Junior High School |
201 | Not in DB | |
|
High School
Westmont High School |
201 | Not in DB | |
Property History
| DATE: | EVENT: | PRICE: | SOURCE: |
|---|---|---|---|
| 22 Nov, 2019 | Sold | $617,500 | MRED MLS |
| 31 Oct, 2019 | Under contract | $654,900 | MRED MLS |
| — | Last price change | $664,900 | MRED MLS |
| 23 Aug, 2019 | Listed for sale | $674,900 | MRED MLS |
Room Specifics
Total Bedrooms: 4
Bedrooms Above Ground: 4
Bedrooms Below Ground: 0
Dimensions: —
Floor Type: Carpet
Dimensions: —
Floor Type: Carpet
Dimensions: —
Floor Type: Carpet
Full Bathrooms: 4
Bathroom Amenities: Separate Shower,Double Sink,Soaking Tub
Bathroom in Basement: 1
Rooms: Great Room
Basement Description: Finished,Egress Window
Other Specifics
| 2 | |
| — | |
| Concrete | |
| Deck, Roof Deck, In Ground Pool, Storms/Screens | |
| — | |
| 60X150 | |
| — | |
| Full | |
| Vaulted/Cathedral Ceilings, Bar-Wet, First Floor Bedroom, First Floor Laundry, First Floor Full Bath, Walk-In Closet(s) | |
| Range, Microwave, Dishwasher, Refrigerator, Bar Fridge, Washer, Dryer, Stainless Steel Appliance(s) | |
| Not in DB | |
| — | |
| — | |
| — | |
| Gas Starter |
Tax History
| Year | Property Taxes |
|---|---|
| 2019 | $11,231 |
Contact Agent
Nearby Similar Homes
Nearby Sold Comparables
Contact Agent
Listing Provided By
Century 21 Affiliated












