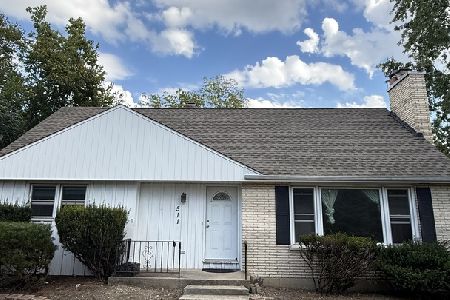316 Lincoln Street, Westmont, Illinois 60559
$550,000
|
Sold
|
|
| Status: | Closed |
| Sqft: | 3,078 |
| Cost/Sqft: | $188 |
| Beds: | 5 |
| Baths: | 4 |
| Year Built: | 2000 |
| Property Taxes: | $12,098 |
| Days On Market: | 1949 |
| Lot Size: | 0,18 |
Description
Prepare to FALL IN LOVE ~ 5 - 6 bedroom, 4 bathroom, EXCEPTIONALLY MAINTAINED, SOLID BRICK CUSTOM home. NO EXPENSE was spared to create FOUR LEVELS of finished living space inside ~ and outside a BRICK 3- car GARAGE (8 FOOT DOORS) with WORKSHOP! Enjoy: 9ft first floor ceilings, OPEN CONCEPT kitchen with GRANITE counter tops, Birch cabinetry, STAINLESS APPLIANCES (2018) & WALK-IN PANTRY, gleaming HARDWOOD floors, CROWN Molding & TRAYED ceilings, SOLID WOOD doors throughout, SKYLIGHTS, 4-SEASON ROOM is HEATED/COOLED and has separate indoor grill & venting system, 2 CUSTOM Fireplaces, Master en suite with HIS/HERS closets, LUXURIOUS custom tiled master bath, complete with Oasis jetted tub, GRANITE dual vanity & GLASS SHOWER & SECOND floor LAUNDRY. Third level has a 5th bedroom and MASSIVE multi-use LOFT. FULL FINISHED BASEMENT perfect for RELATED LIVING includes POOL ROOM, SURROUND SOUND, Radiant floor heating, WET BAR, non-conventional 6th bedroom (or office), FULL BATH, Exercise room, DUAL HVAC & CENTRAL VACUUM. Outside you'll love: PROFESSIONAL hardscaping, MATURE trees, NEW ROOF (2018) with 50-year architectural shingles, PRETTY FRONT PORCH ~ NEED BOAT STORAGE? ~ 129 foot long concrete driveway, 12' DRIVEWAY GATE, 3 car garage (26' wide x 25' deep) complete with WORKSHOP (14' x 6') & separate electrical panel. Private street minutes from downtown shopping is just perfect to WELCOME you HOME!
Property Specifics
| Single Family | |
| — | |
| — | |
| 2000 | |
| Full | |
| — | |
| No | |
| 0.18 |
| Du Page | |
| — | |
| — / Not Applicable | |
| None | |
| Public | |
| Public Sewer | |
| 10860603 | |
| 0904408022 |
Nearby Schools
| NAME: | DISTRICT: | DISTANCE: | |
|---|---|---|---|
|
Grade School
C E Miller Elementary School |
201 | — | |
Property History
| DATE: | EVENT: | PRICE: | SOURCE: |
|---|---|---|---|
| 19 Nov, 2020 | Sold | $550,000 | MRED MLS |
| 9 Oct, 2020 | Under contract | $579,900 | MRED MLS |
| 17 Sep, 2020 | Listed for sale | $579,900 | MRED MLS |
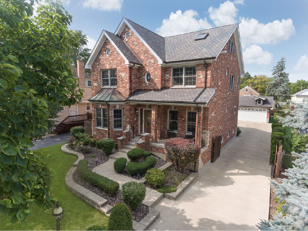
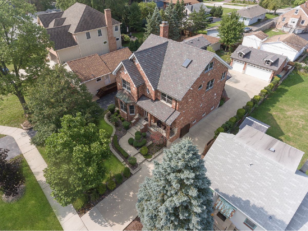
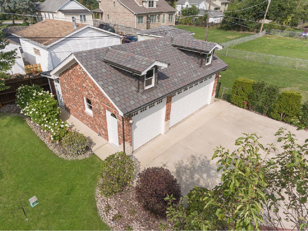
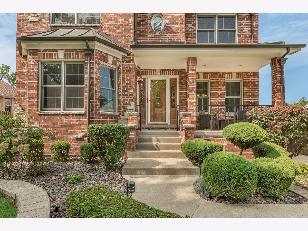
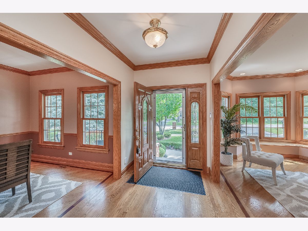
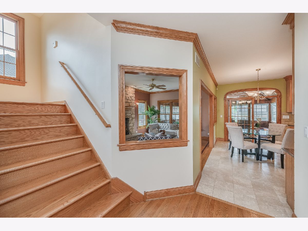
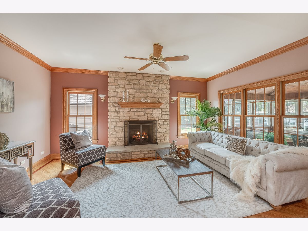
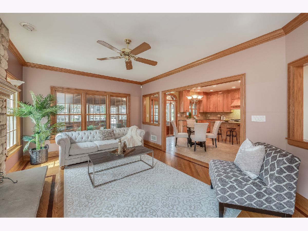
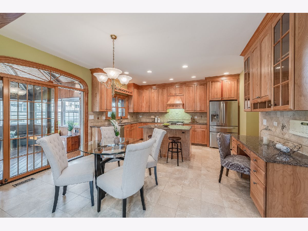

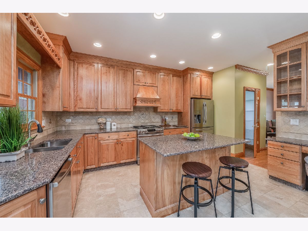
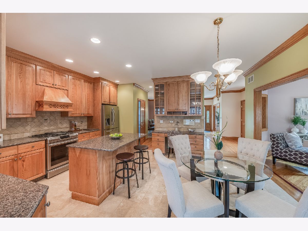
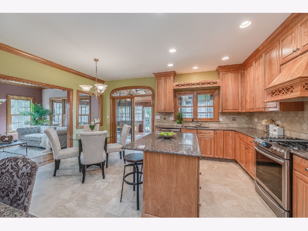
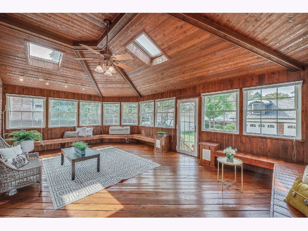
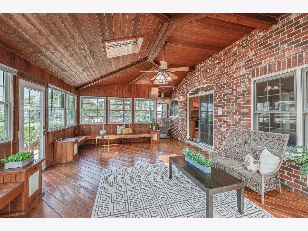
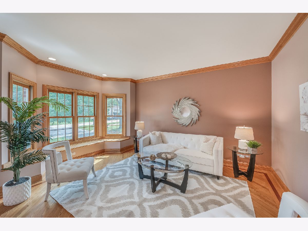
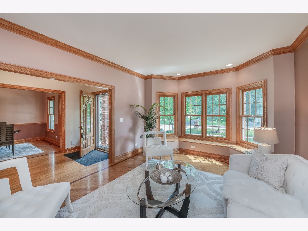
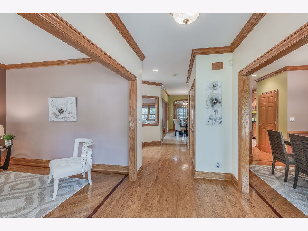

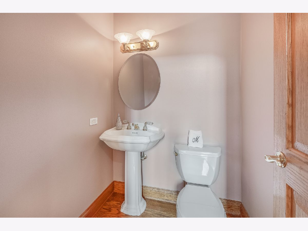
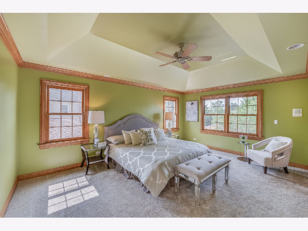
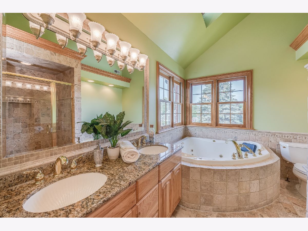
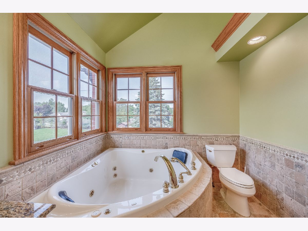
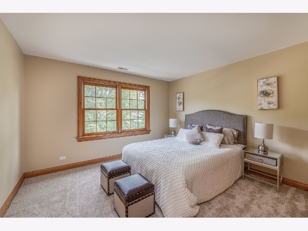
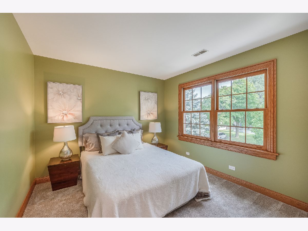
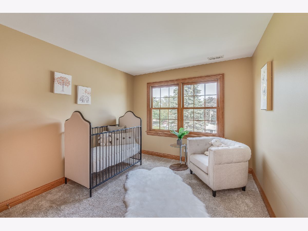
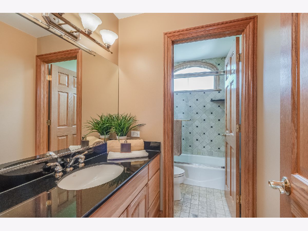
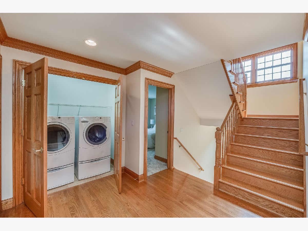
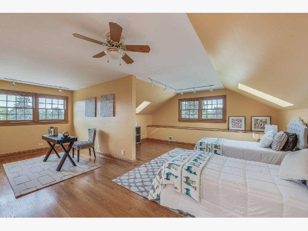
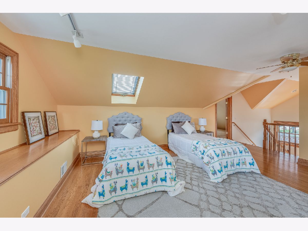
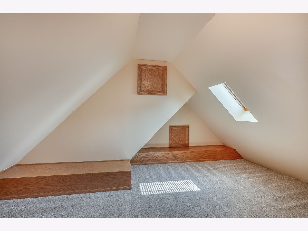
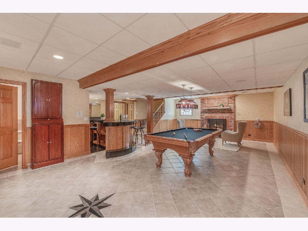
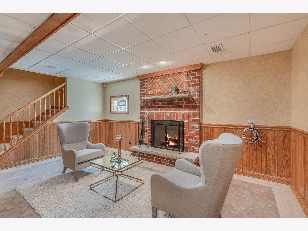
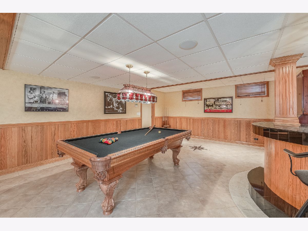
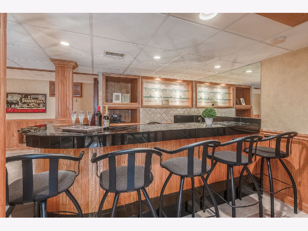
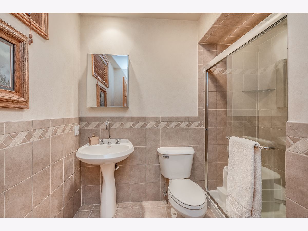
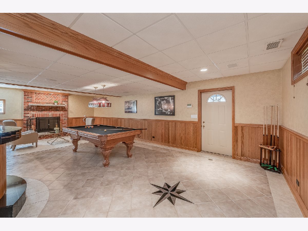
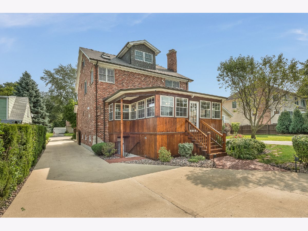
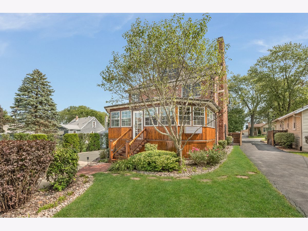
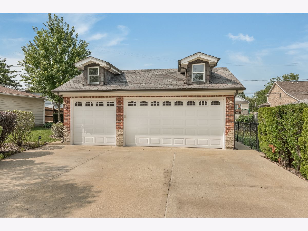
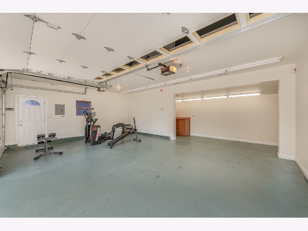

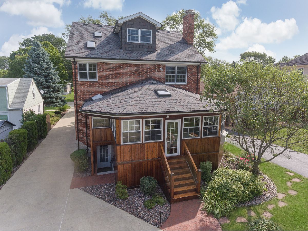
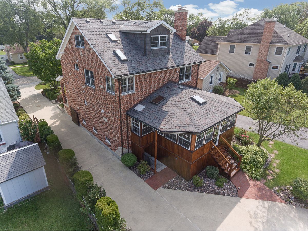
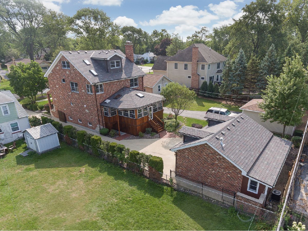
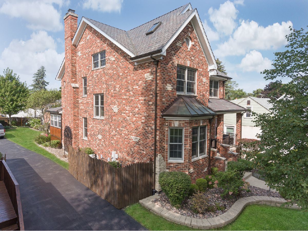
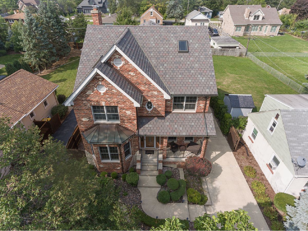

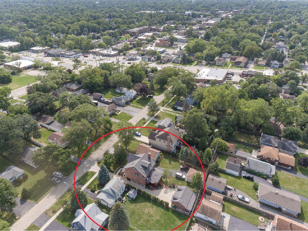
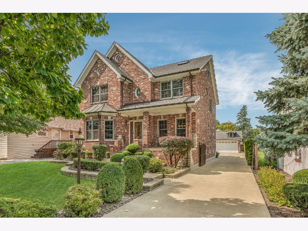
Room Specifics
Total Bedrooms: 5
Bedrooms Above Ground: 5
Bedrooms Below Ground: 0
Dimensions: —
Floor Type: Carpet
Dimensions: —
Floor Type: Carpet
Dimensions: —
Floor Type: Carpet
Dimensions: —
Floor Type: —
Full Bathrooms: 4
Bathroom Amenities: Whirlpool,Separate Shower,Double Sink,Soaking Tub
Bathroom in Basement: 1
Rooms: Bedroom 5,Office,Loft,Recreation Room,Sitting Room,Exercise Room,Enclosed Porch Heated,Foyer,Storage
Basement Description: Finished,Exterior Access,Egress Window,8 ft + pour,Rec/Family Area,Storage Space
Other Specifics
| 3 | |
| Concrete Perimeter | |
| Concrete | |
| Patio, Porch, Workshop | |
| Landscaped | |
| 7900 | |
| — | |
| Full | |
| Skylight(s), Bar-Wet, Hardwood Floors, In-Law Arrangement, Second Floor Laundry, Walk-In Closet(s), Ceiling - 9 Foot, Open Floorplan, Special Millwork, Granite Counters | |
| Range, Dishwasher, High End Refrigerator, Washer, Dryer, Disposal, Stainless Steel Appliance(s) | |
| Not in DB | |
| Street Paved | |
| — | |
| — | |
| Wood Burning, Gas Starter |
Tax History
| Year | Property Taxes |
|---|---|
| 2020 | $12,098 |
Contact Agent
Nearby Similar Homes
Nearby Sold Comparables
Contact Agent
Listing Provided By
Kettley & Co. Inc. - Yorkville



