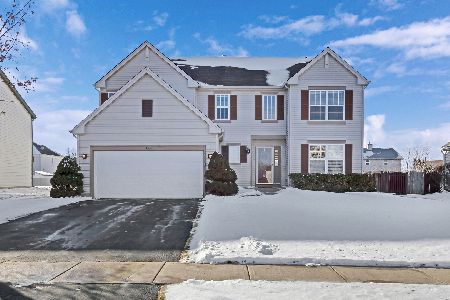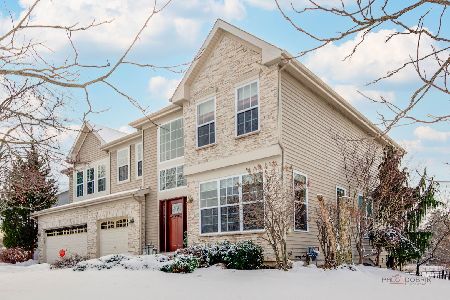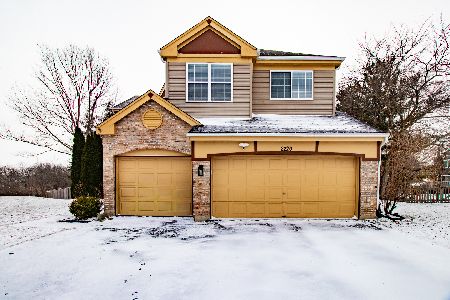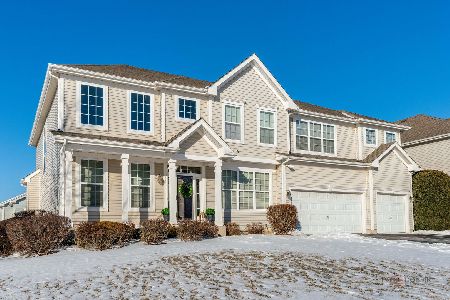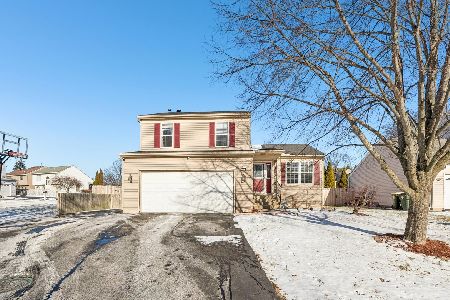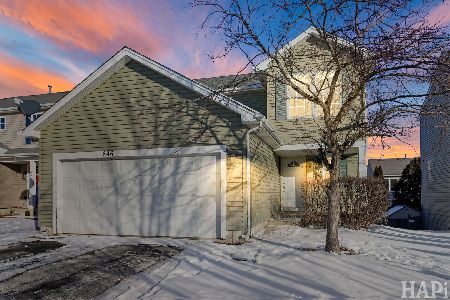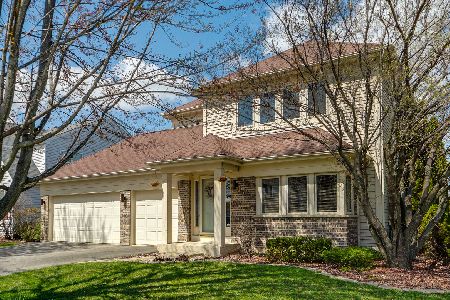315 Greenview Lane, Lake Villa, Illinois 60046
$340,000
|
Sold
|
|
| Status: | Closed |
| Sqft: | 2,999 |
| Cost/Sqft: | $112 |
| Beds: | 4 |
| Baths: | 3 |
| Year Built: | 2001 |
| Property Taxes: | $9,268 |
| Days On Market: | 1652 |
| Lot Size: | 0,24 |
Description
Original owner loved and ready for a new family to make memories! Unlike any other Clearwater, seller had builder expand second floor loft to maximize this bonus space just ideal for second family room or guest space! All new carpeting 7/21, new wood laminate flooring in living, dining, family room and den 7/21, almost all rooms freshly painted 7/21, as well as shutters & door! A/C & water heater new 2021, family room and master light fixtures 2021! Freshly updated landscaping compliments this welcoming home! Four spacious bedrooms, one with huge walk in bonus room, loft, first floor den/office has french doors and recessed lighting! Master suite has double door entry, vaulted ceiling, walk in closet and private bath with soaker tub! Full unfinished basement is stubbed for add'l bath! Have a boat, camper, snowmobiles, or need for additional garage space? Don't miss the concrete pad for trailer parking & bonus third car garage with 9' door and loft! Above ground pool, patio, and fenced yard. Beautiful entry to Northwood Trails is graced by ponds & pergolas throughout the subdivision! Nego: Washer/dryer. Ice maker as is
Property Specifics
| Single Family | |
| — | |
| Traditional | |
| 2001 | |
| Full | |
| CLEARWATER | |
| No | |
| 0.24 |
| Lake | |
| Northwood Trails | |
| 250 / Annual | |
| Other | |
| Lake Michigan | |
| Public Sewer | |
| 11171232 | |
| 06082080170000 |
Nearby Schools
| NAME: | DISTRICT: | DISTANCE: | |
|---|---|---|---|
|
Grade School
Olive C Martin School |
41 | — | |
|
Middle School
Peter J Palombi School |
41 | Not in DB | |
|
High School
Grant Community High School |
124 | Not in DB | |
Property History
| DATE: | EVENT: | PRICE: | SOURCE: |
|---|---|---|---|
| 31 Aug, 2021 | Sold | $340,000 | MRED MLS |
| 3 Aug, 2021 | Under contract | $334,750 | MRED MLS |
| 28 Jul, 2021 | Listed for sale | $334,750 | MRED MLS |
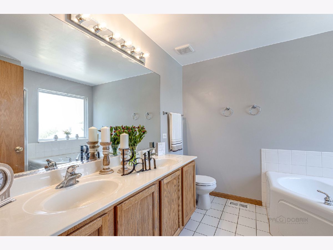
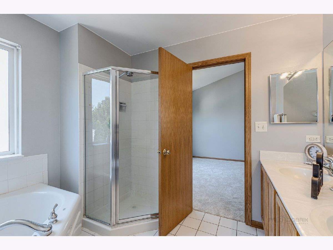
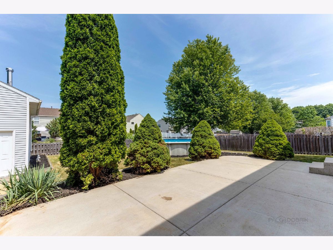
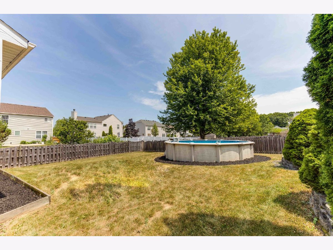
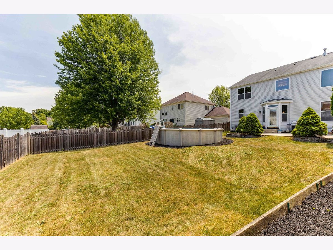
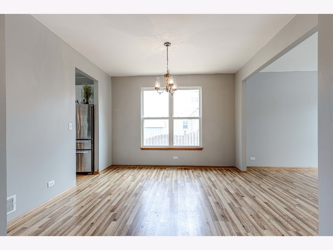
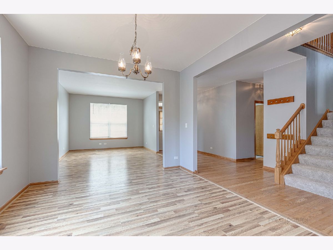
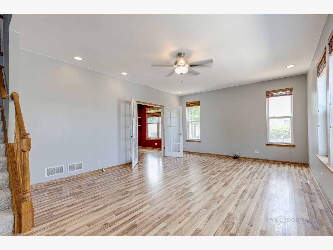
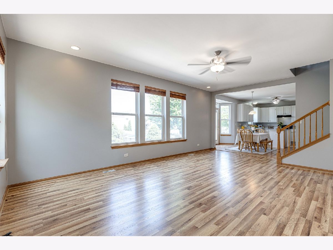
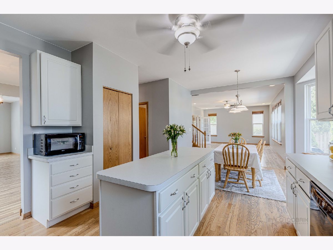
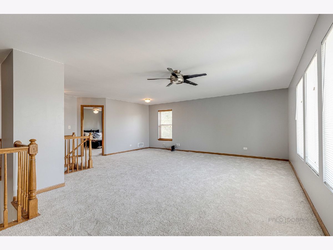
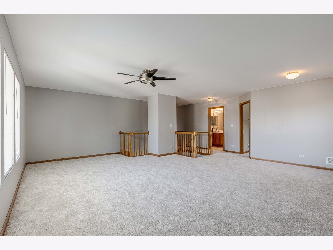
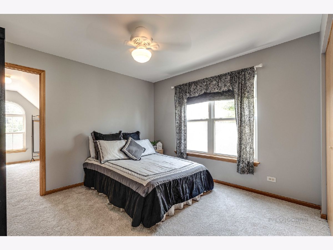
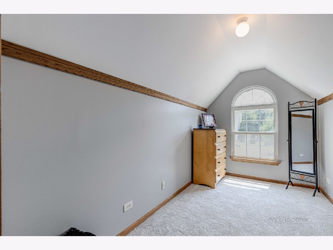
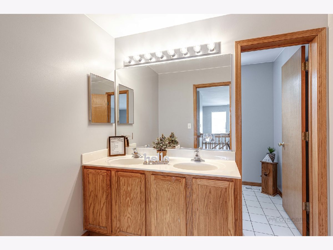
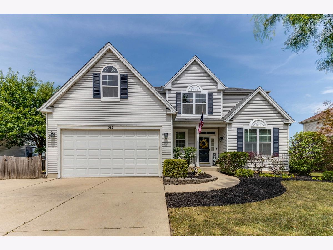
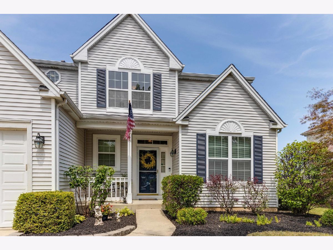
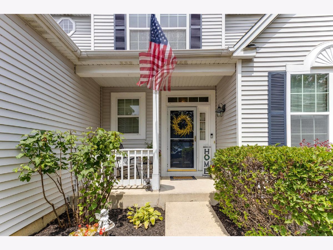
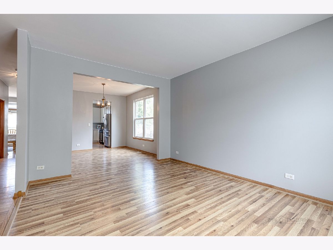
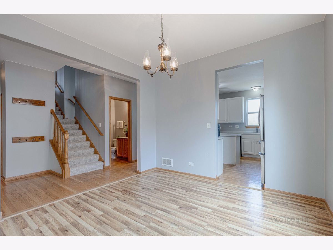
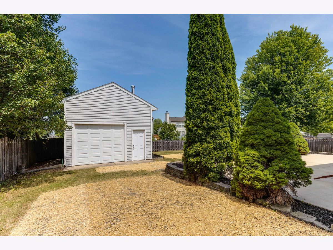
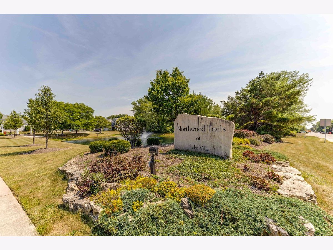
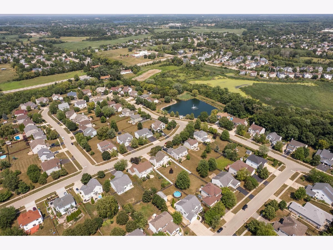
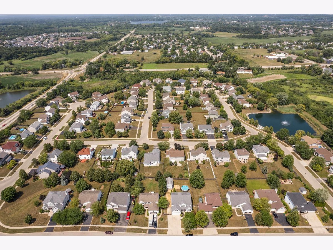
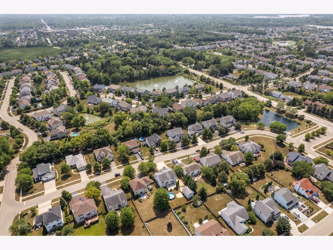
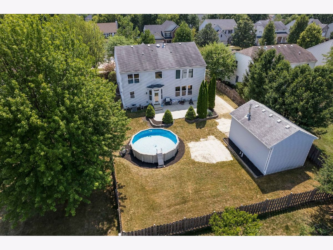
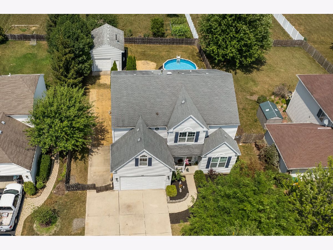
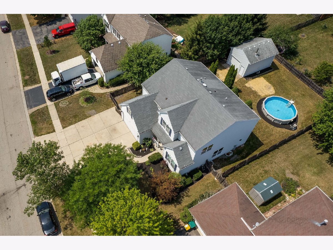
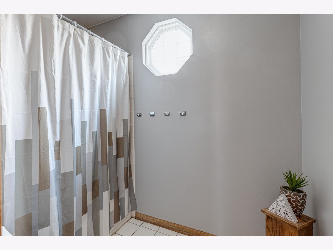
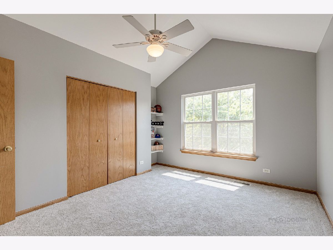
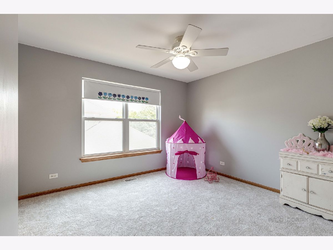
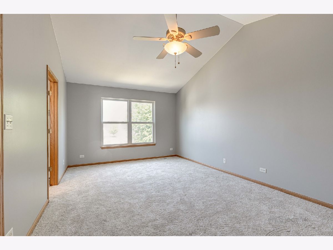
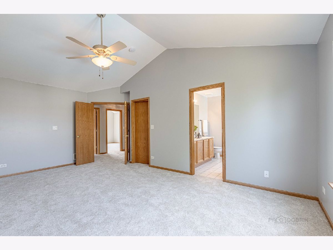
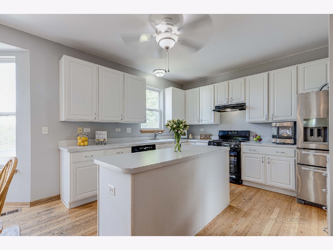
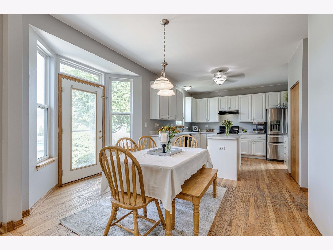
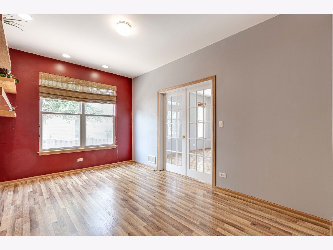
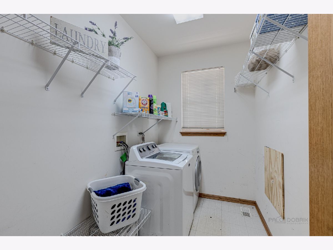
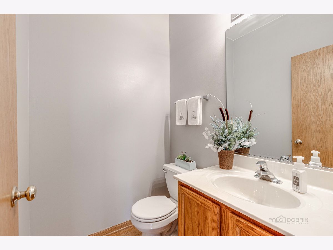
Room Specifics
Total Bedrooms: 4
Bedrooms Above Ground: 4
Bedrooms Below Ground: 0
Dimensions: —
Floor Type: Carpet
Dimensions: —
Floor Type: Carpet
Dimensions: —
Floor Type: Carpet
Full Bathrooms: 3
Bathroom Amenities: Double Sink,Garden Tub
Bathroom in Basement: 0
Rooms: Loft,Den,Eating Area,Bonus Room
Basement Description: Unfinished,Bathroom Rough-In
Other Specifics
| 3 | |
| Concrete Perimeter | |
| Concrete,Side Drive | |
| Patio, Porch, Above Ground Pool, Storms/Screens | |
| Fenced Yard | |
| 69.8X151 | |
| Unfinished | |
| Full | |
| Vaulted/Cathedral Ceilings, Hardwood Floors, Wood Laminate Floors, First Floor Laundry, Walk-In Closet(s) | |
| Range, Dishwasher, Refrigerator, Disposal, Range Hood | |
| Not in DB | |
| Lake, Sidewalks, Street Lights, Street Paved | |
| — | |
| — | |
| — |
Tax History
| Year | Property Taxes |
|---|---|
| 2021 | $9,268 |
Contact Agent
Nearby Similar Homes
Nearby Sold Comparables
Contact Agent
Listing Provided By
RE/MAX Suburban

