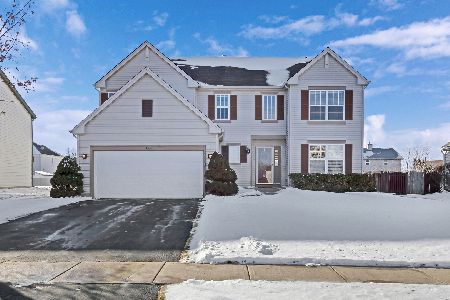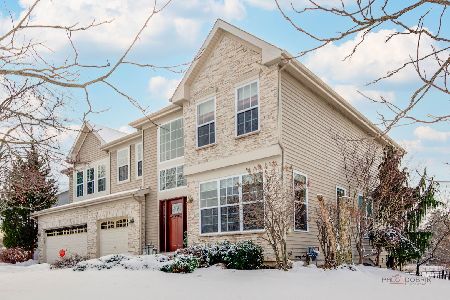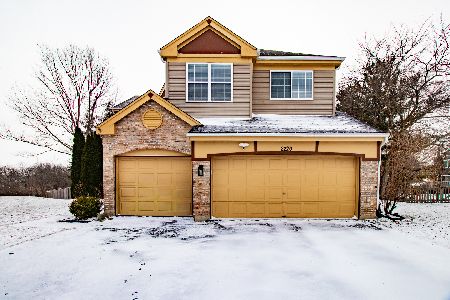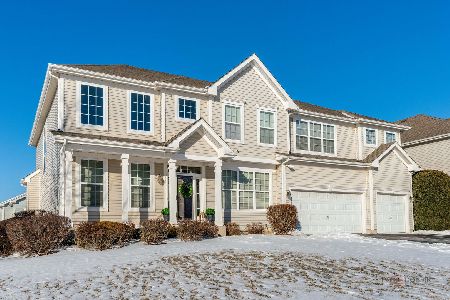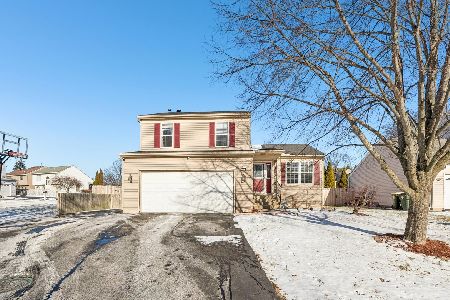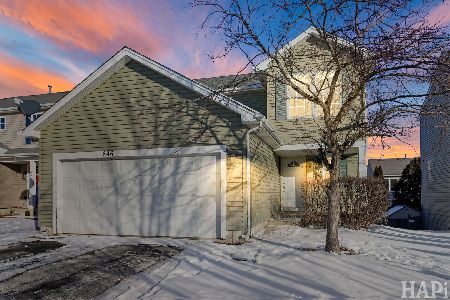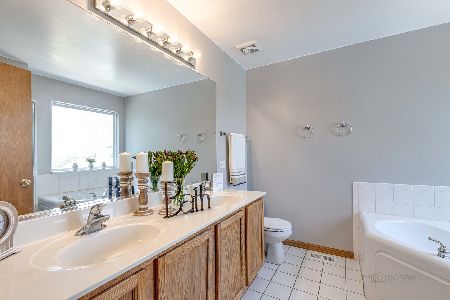323 Greenview Lane, Lake Villa, Illinois 60046
$174,900
|
Sold
|
|
| Status: | Closed |
| Sqft: | 2,714 |
| Cost/Sqft: | $64 |
| Beds: | 4 |
| Baths: | 3 |
| Year Built: | 2001 |
| Property Taxes: | $8,607 |
| Days On Market: | 3745 |
| Lot Size: | 0,24 |
Description
Well sought after Northwood Trails subdivision. Fenced in back yard. Partially new fence, driveway and garage door. Priced right for you to finish this beauty up with your own finishing touches. Laundry rooms on 1st and 2nd floor. Hardwood flooring in dramatic 2 story foyer and wood flooring in kitchen and family room. Nice size master suite. Princess room too.
Property Specifics
| Single Family | |
| — | |
| — | |
| 2001 | |
| Full | |
| — | |
| No | |
| 0.24 |
| Lake | |
| — | |
| 320 / Annual | |
| Other | |
| Public | |
| Public Sewer | |
| 09078201 | |
| 06082080150000 |
Nearby Schools
| NAME: | DISTRICT: | DISTANCE: | |
|---|---|---|---|
|
Grade School
Olive C Martin School |
41 | — | |
|
Middle School
Peter J Palombi School |
41 | Not in DB | |
|
High School
Grant Community High School |
124 | Not in DB | |
Property History
| DATE: | EVENT: | PRICE: | SOURCE: |
|---|---|---|---|
| 12 Apr, 2016 | Sold | $174,900 | MRED MLS |
| 2 Mar, 2016 | Under contract | $174,900 | MRED MLS |
| — | Last price change | $184,000 | MRED MLS |
| 3 Nov, 2015 | Listed for sale | $184,000 | MRED MLS |
Room Specifics
Total Bedrooms: 4
Bedrooms Above Ground: 4
Bedrooms Below Ground: 0
Dimensions: —
Floor Type: —
Dimensions: —
Floor Type: —
Dimensions: —
Floor Type: —
Full Bathrooms: 3
Bathroom Amenities: —
Bathroom in Basement: 0
Rooms: No additional rooms
Basement Description: Unfinished
Other Specifics
| 2 | |
| Concrete Perimeter | |
| Asphalt | |
| Patio | |
| — | |
| 70X151 | |
| Unfinished | |
| Full | |
| First Floor Laundry | |
| — | |
| Not in DB | |
| Sidewalks, Street Lights, Street Paved | |
| — | |
| — | |
| — |
Tax History
| Year | Property Taxes |
|---|---|
| 2016 | $8,607 |
Contact Agent
Nearby Similar Homes
Nearby Sold Comparables
Contact Agent
Listing Provided By
OK and Associates, Realty Plus

