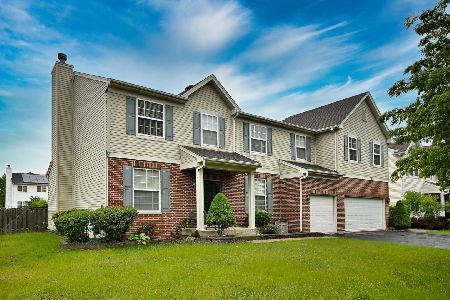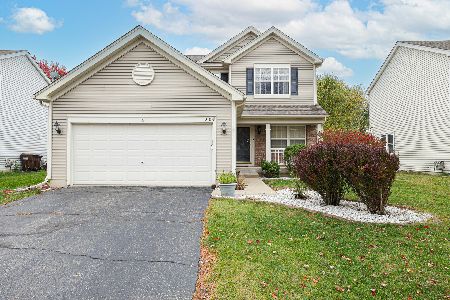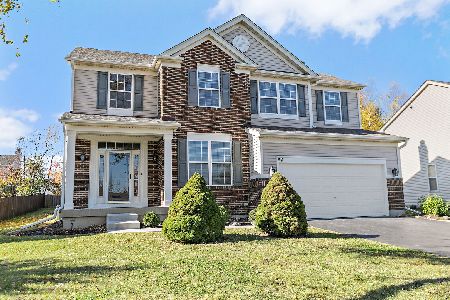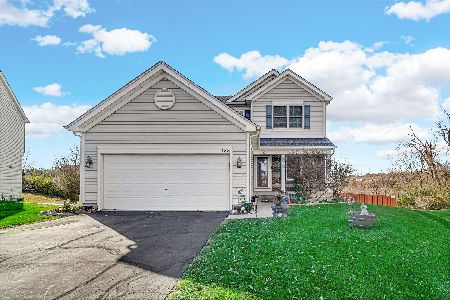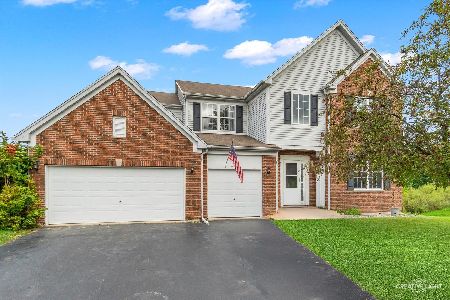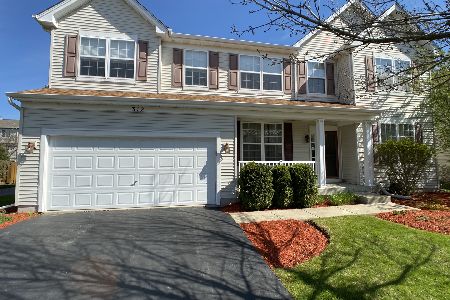315 Gregory M Sears Drive, Gilberts, Illinois 60136
$410,000
|
Sold
|
|
| Status: | Closed |
| Sqft: | 3,281 |
| Cost/Sqft: | $120 |
| Beds: | 4 |
| Baths: | 3 |
| Year Built: | 2003 |
| Property Taxes: | $10,109 |
| Days On Market: | 1735 |
| Lot Size: | 0,23 |
Description
***Multiple offers received. Highest and Best due by Saturday, 3/20 @10PM***Welcome to this meticulously maintained Yorkshire Model in Timber Trails. This home boasts over 3200 SQFT of living space. In addition, the home has 4-bedrooms, 2.5 bathrooms, 3-CAR GARAGE, and a large 2nd floor family room. The primary bedroom is mammoth in size and each additional bedroom is sizable with WALK-IN CLOSETS. The updated spacious kitchen has GRANITE countertops, 42 in maple cabinets, stainless steel appliances and a LARGE WALK-IN PANTRY. All the windows have been replaced in 2016, water heater in 2019 and new bamboo floors throughout main level are just a few updates to this home. There is ample storage and room to spread out. Did you notice the enormous laundry room on the 2nd level? The fully fenced-in backyard with the generous sized Blue Stone patio is the perfect OASIS we all seek during the warmer months. This community has walking trails, fishing ponds, parks and right across from Burnidge Forest Preserve for additional outdoor adventures. Move right in and enjoy all this home and community has to offer! Don't miss out - make an appointment to see it TODAY!
Property Specifics
| Single Family | |
| — | |
| Traditional | |
| 2003 | |
| Full | |
| YORKSHIRE | |
| No | |
| 0.23 |
| Kane | |
| Timber Trails | |
| 340 / Annual | |
| Insurance,Other | |
| Public | |
| Public Sewer | |
| 11025945 | |
| 0236203004 |
Nearby Schools
| NAME: | DISTRICT: | DISTANCE: | |
|---|---|---|---|
|
Grade School
Gilberts Elementary School |
300 | — | |
Property History
| DATE: | EVENT: | PRICE: | SOURCE: |
|---|---|---|---|
| 29 Apr, 2021 | Sold | $410,000 | MRED MLS |
| 21 Mar, 2021 | Under contract | $395,000 | MRED MLS |
| 18 Mar, 2021 | Listed for sale | $395,000 | MRED MLS |
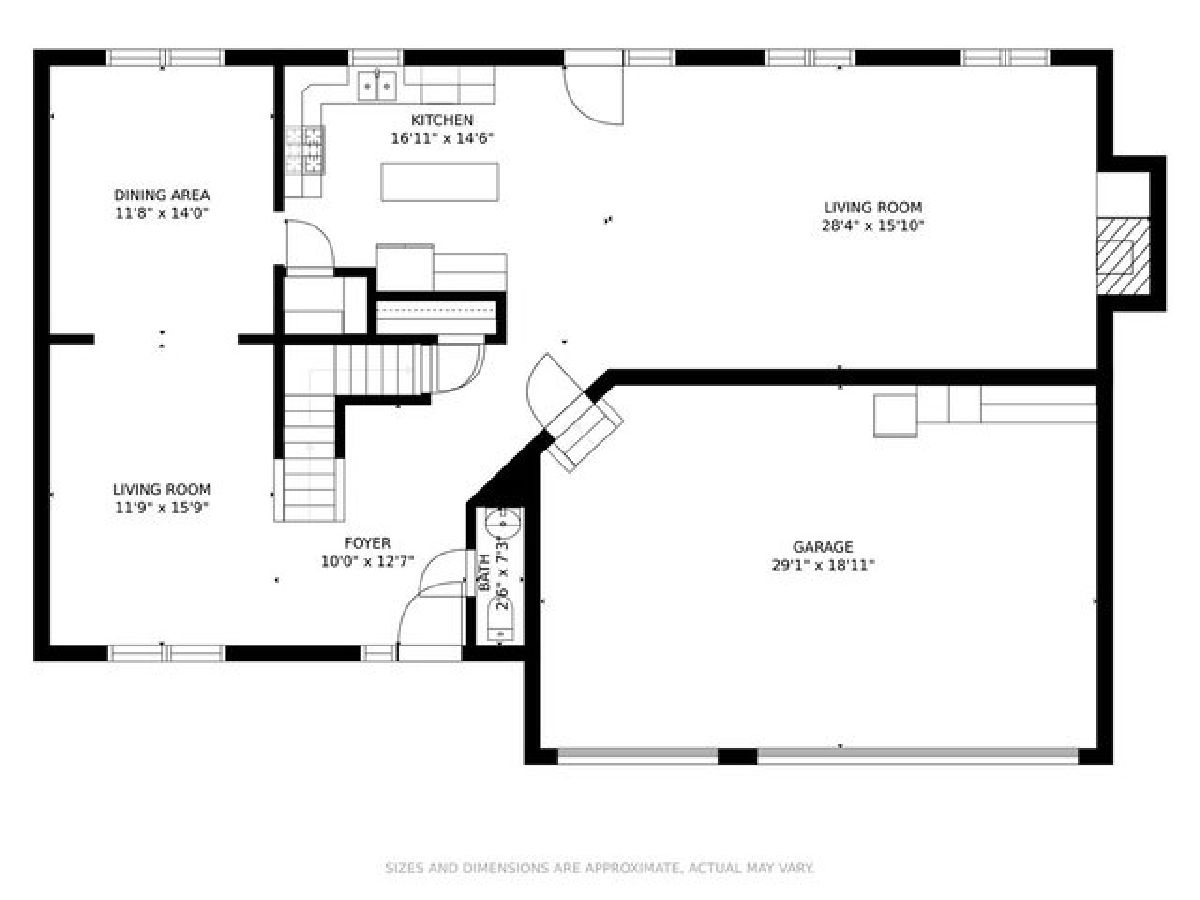
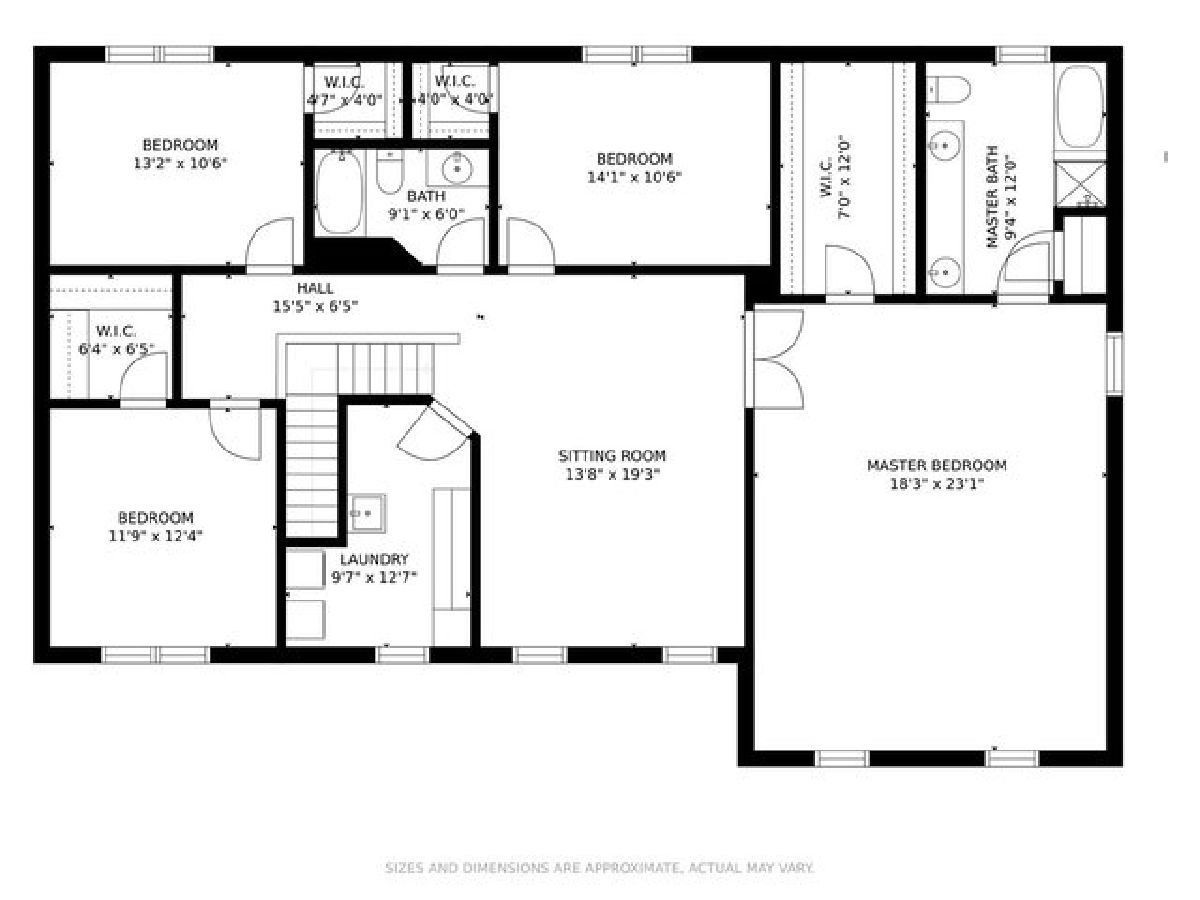
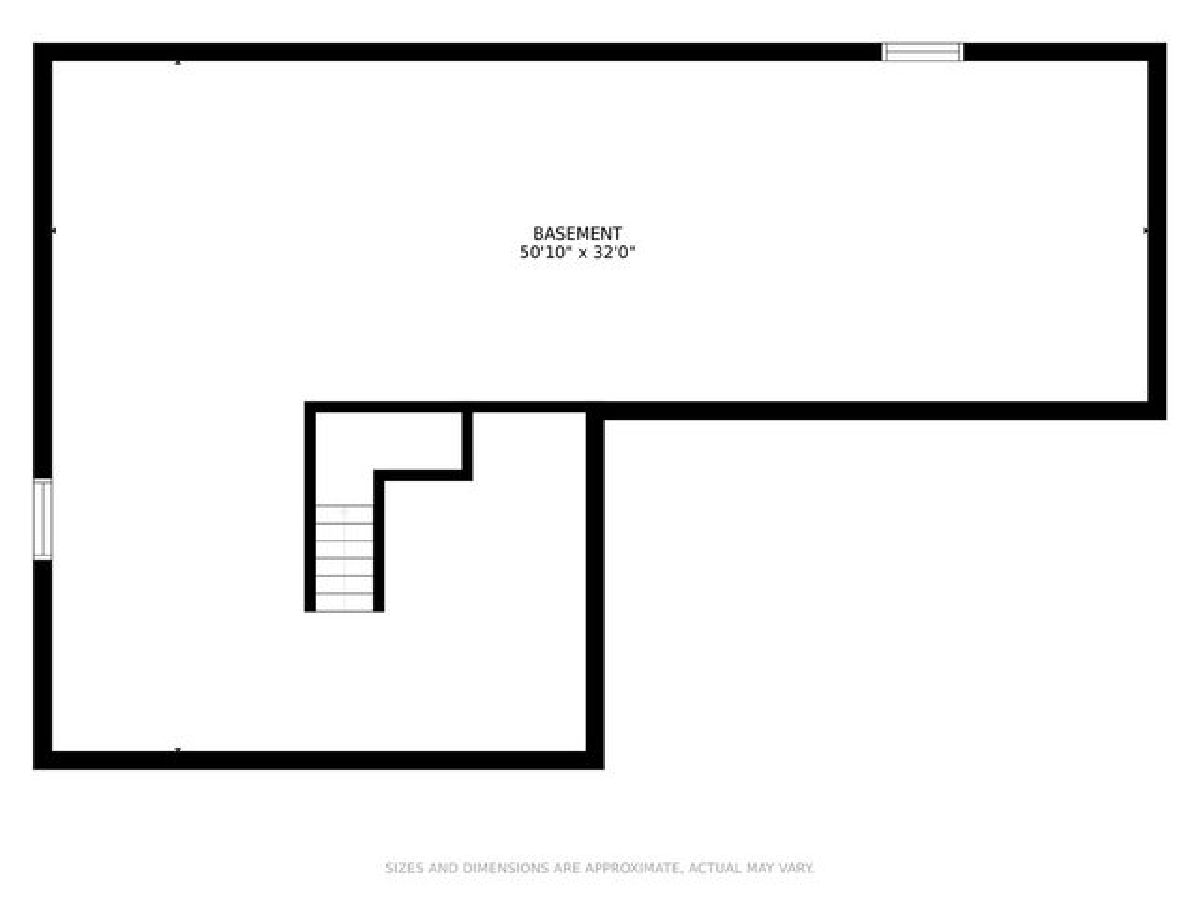
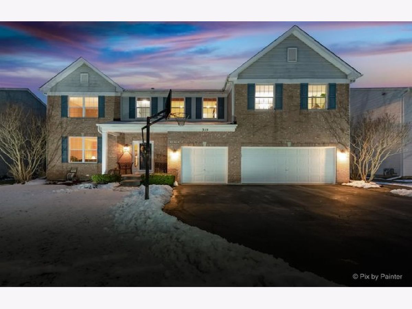
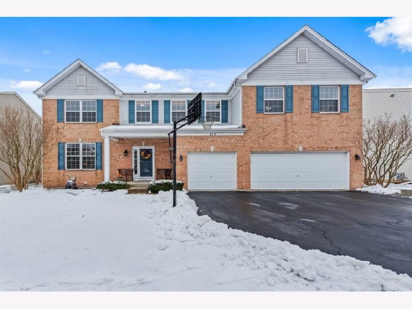
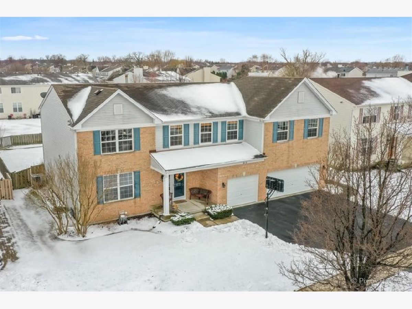
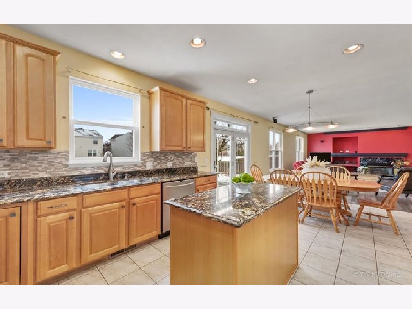
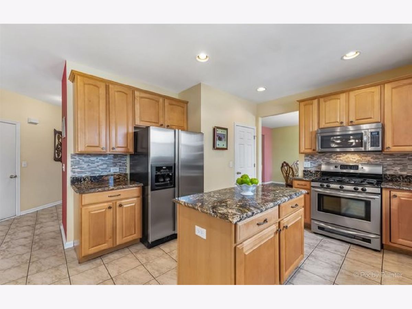
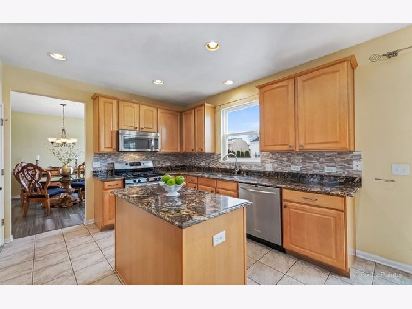
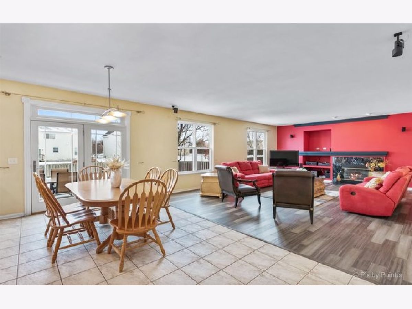
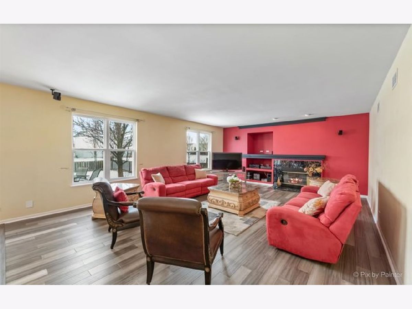
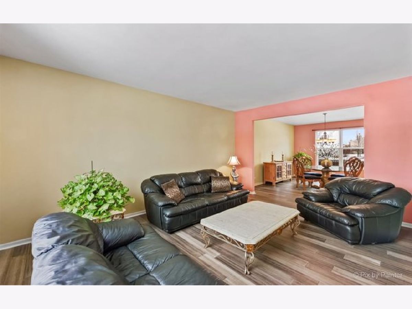
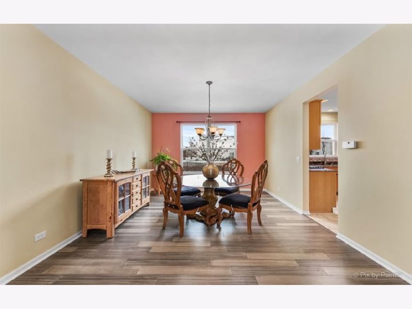
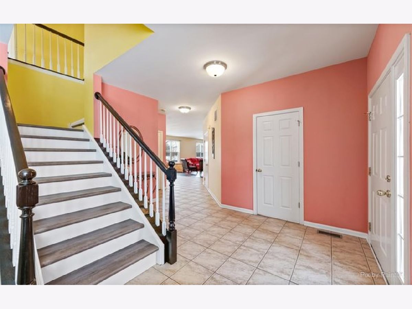
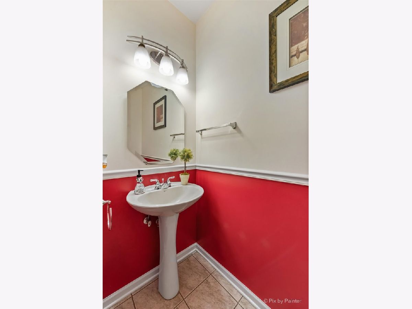
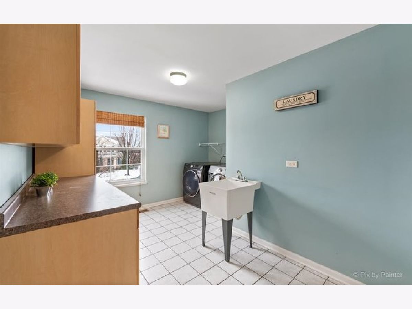
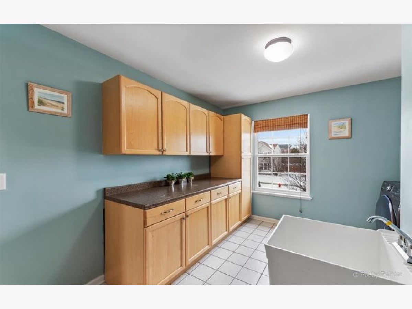
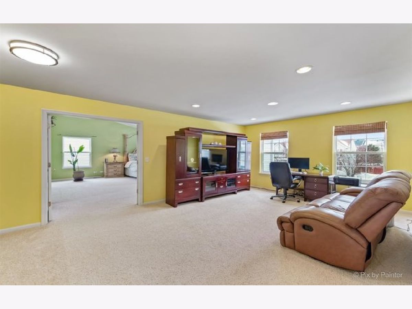
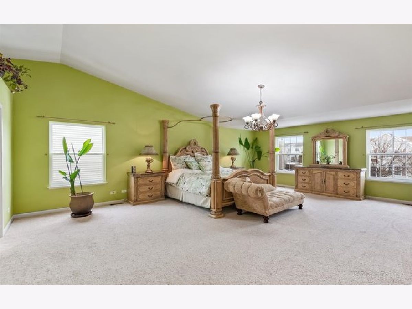
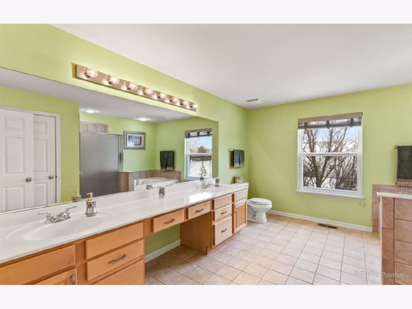
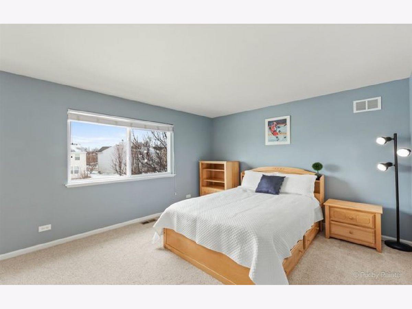
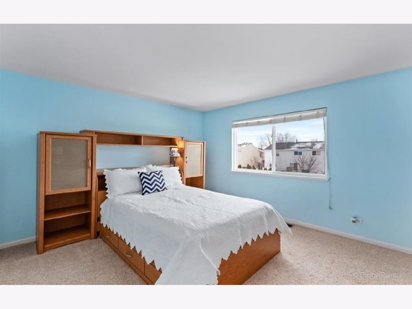
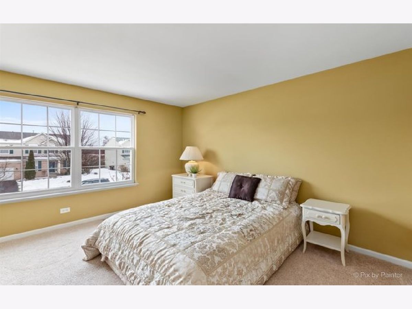
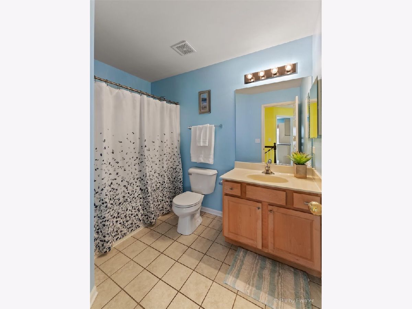
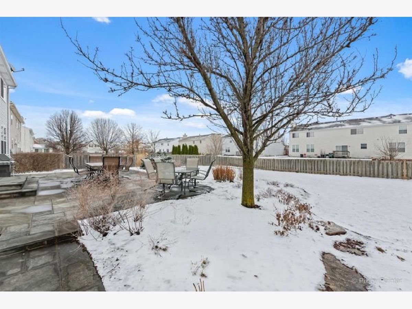
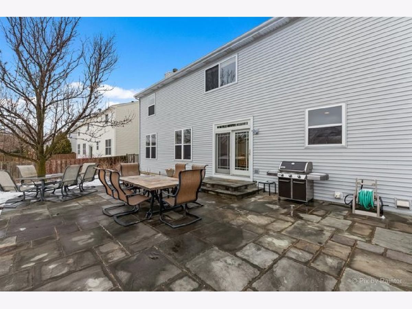
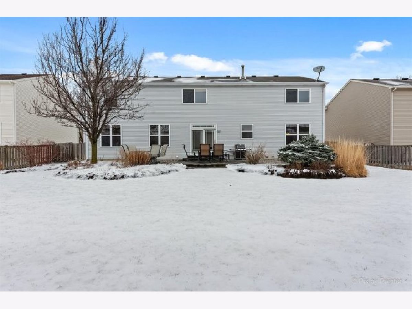
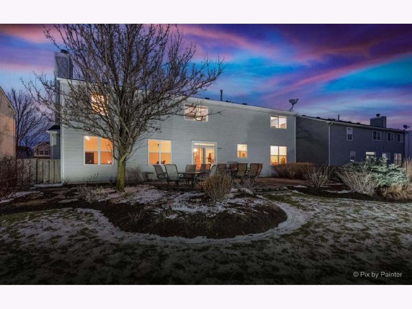
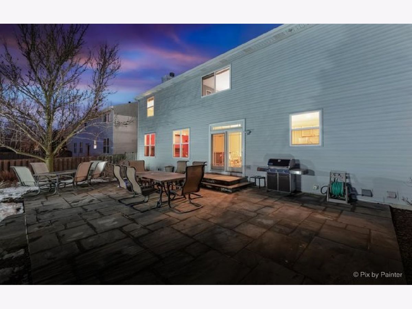
Room Specifics
Total Bedrooms: 4
Bedrooms Above Ground: 4
Bedrooms Below Ground: 0
Dimensions: —
Floor Type: Carpet
Dimensions: —
Floor Type: Carpet
Dimensions: —
Floor Type: Carpet
Full Bathrooms: 3
Bathroom Amenities: —
Bathroom in Basement: 0
Rooms: Loft,Eating Area
Basement Description: Unfinished
Other Specifics
| 3 | |
| Concrete Perimeter | |
| Asphalt | |
| Patio, Porch, Storms/Screens | |
| Fenced Yard,Mature Trees,Streetlights | |
| 10019 | |
| Full | |
| Full | |
| Vaulted/Cathedral Ceilings, Second Floor Laundry, Walk-In Closet(s), Ceiling - 9 Foot, Some Carpeting, Some Wood Floors, Dining Combo, Drapes/Blinds, Granite Counters, Some Storm Doors | |
| Range, Microwave, Dishwasher, Refrigerator, Washer, Dryer, Disposal, Stainless Steel Appliance(s) | |
| Not in DB | |
| Park, Lake, Curbs, Sidewalks, Street Lights, Street Paved | |
| — | |
| — | |
| Gas Log, Gas Starter |
Tax History
| Year | Property Taxes |
|---|---|
| 2021 | $10,109 |
Contact Agent
Nearby Similar Homes
Nearby Sold Comparables
Contact Agent
Listing Provided By
Keller Williams Inspire - Geneva

